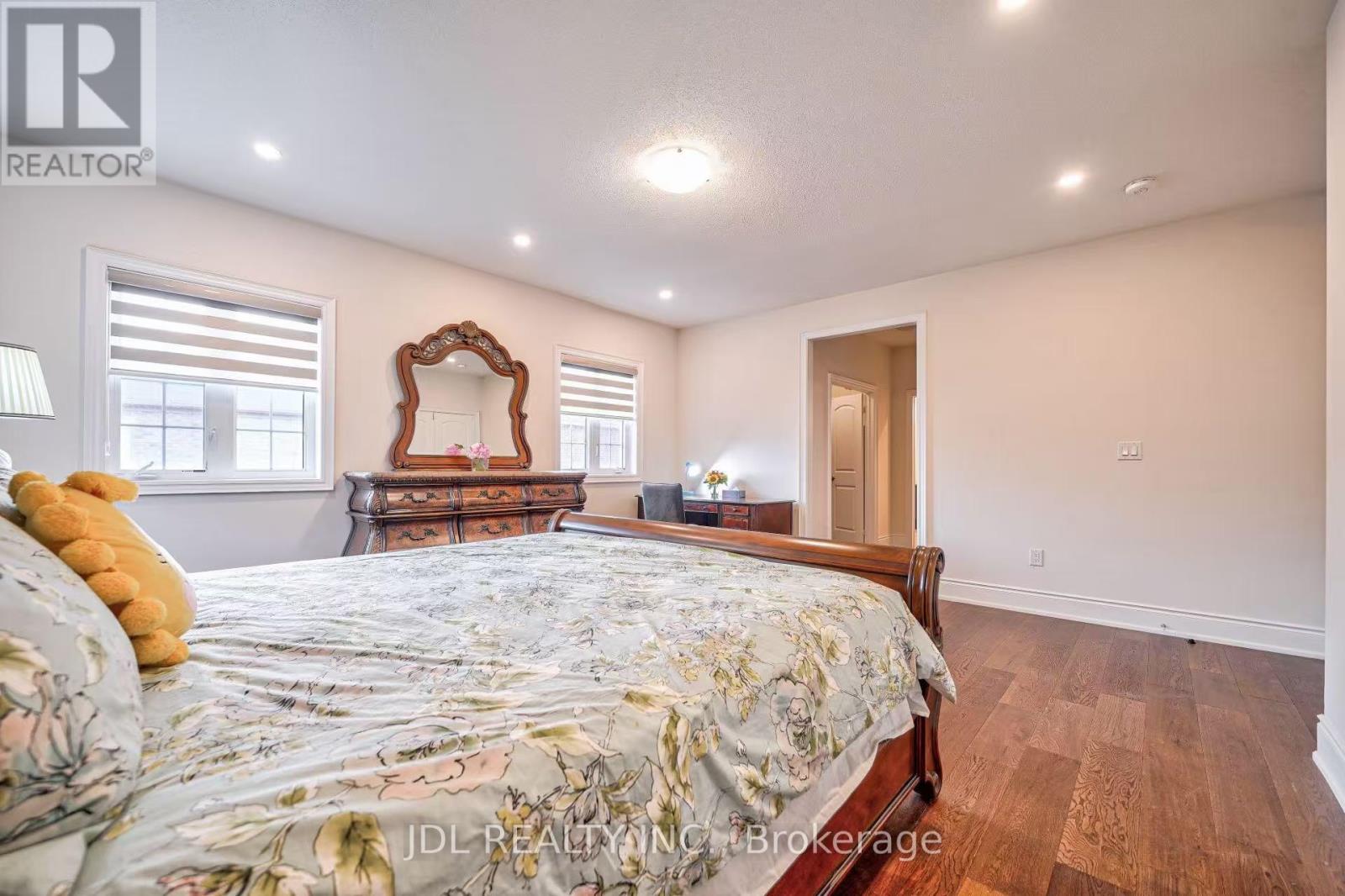1 Bedroom
1 Bathroom
3500 - 5000 sqft
Fireplace
Central Air Conditioning
Forced Air
$2,000 Monthly
Only furnished prim bedroom for rent, not the entire property, with shared kitchen and laundry. Prim bedroom with walk-In His and Hers closet , 5 piece ensuite. Water, electricity, gas, internet and one garage parking space are included in the rent. The property itself is a stunning detached home, which is perched in a serene street, and is located directly across the street from the beautiful Veronica Tyrrell park. Main floor boasts 10' ceiling, second Floor 9'; Main floor offers a formal dining Room, living Room, hardwood floor Throughout. Modern kitchen W/ Granite counters, centre Island, generous breakfast area opens to the sunny backyard.Close to the park, schools, nature trails & all necessary amenities. Minutes to Hwy407, Hwy403, QEW & Go Train; Walking distance to schools, shopping center, restaurant, supermarkets, banks, retails, etc. (id:49269)
Property Details
|
MLS® Number
|
W12114277 |
|
Property Type
|
Single Family |
|
Community Name
|
1010 - JM Joshua Meadows |
|
AmenitiesNearBy
|
Hospital, Park, Public Transit, Schools |
|
CommunicationType
|
High Speed Internet |
|
Features
|
Carpet Free |
|
ParkingSpaceTotal
|
1 |
Building
|
BathroomTotal
|
1 |
|
BedroomsAboveGround
|
1 |
|
BedroomsTotal
|
1 |
|
Age
|
6 To 15 Years |
|
Appliances
|
Cooktop, Dishwasher, Dryer, Microwave, Oven, Washer, Window Coverings, Refrigerator |
|
BasementType
|
Full |
|
ConstructionStyleAttachment
|
Detached |
|
CoolingType
|
Central Air Conditioning |
|
ExteriorFinish
|
Brick |
|
FireplacePresent
|
Yes |
|
FlooringType
|
Hardwood, Ceramic |
|
FoundationType
|
Block |
|
HeatingFuel
|
Natural Gas |
|
HeatingType
|
Forced Air |
|
StoriesTotal
|
2 |
|
SizeInterior
|
3500 - 5000 Sqft |
|
Type
|
House |
|
UtilityWater
|
Municipal Water |
Parking
Land
|
Acreage
|
No |
|
LandAmenities
|
Hospital, Park, Public Transit, Schools |
|
Sewer
|
Sanitary Sewer |
Rooms
| Level |
Type |
Length |
Width |
Dimensions |
|
Second Level |
Primary Bedroom |
5.33 m |
4.72 m |
5.33 m x 4.72 m |
|
Main Level |
Dining Room |
4.57 m |
3.72 m |
4.57 m x 3.72 m |
|
Main Level |
Living Room |
3.81 m |
3.05 m |
3.81 m x 3.05 m |
|
Main Level |
Kitchen |
3.71 m |
3.76 m |
3.71 m x 3.76 m |
|
Main Level |
Eating Area |
3.71 m |
3.51 m |
3.71 m x 3.51 m |
|
Main Level |
Family Room |
5.33 m |
3.99 m |
5.33 m x 3.99 m |
https://www.realtor.ca/real-estate/28238763/3178-buttonbush-trail-oakville-jm-joshua-meadows-1010-jm-joshua-meadows























