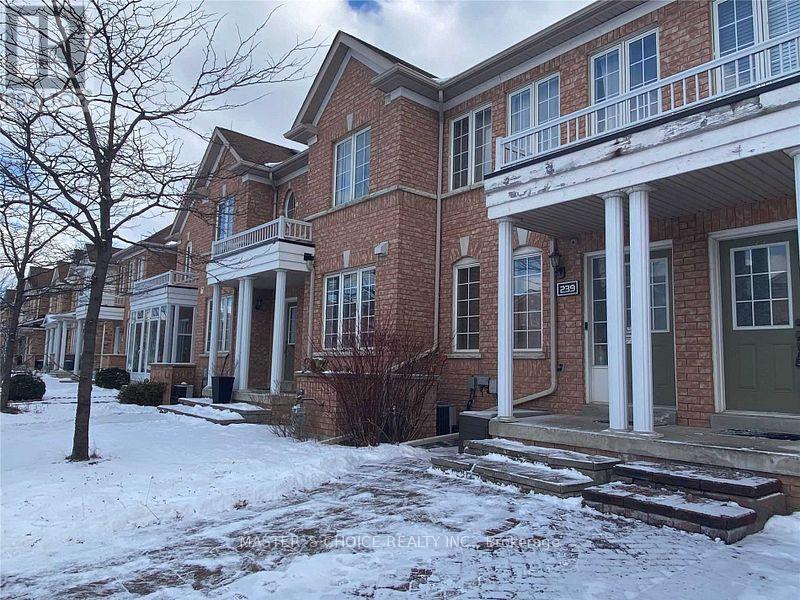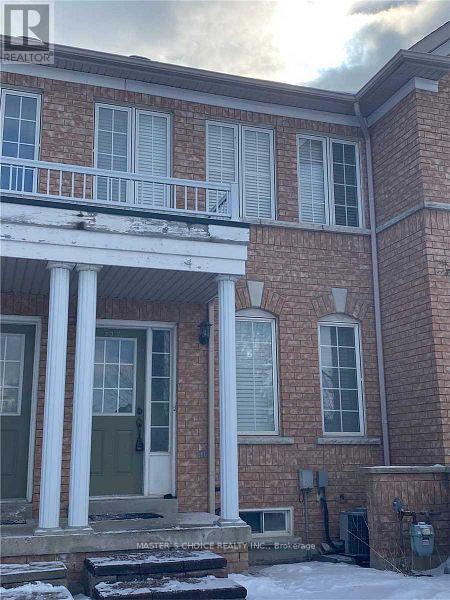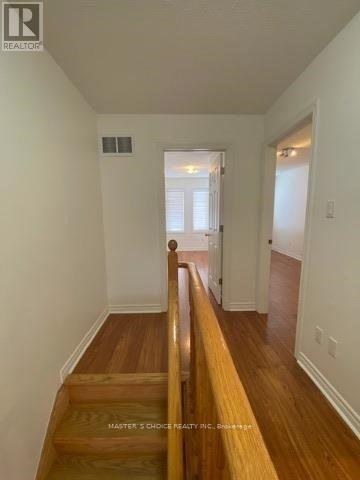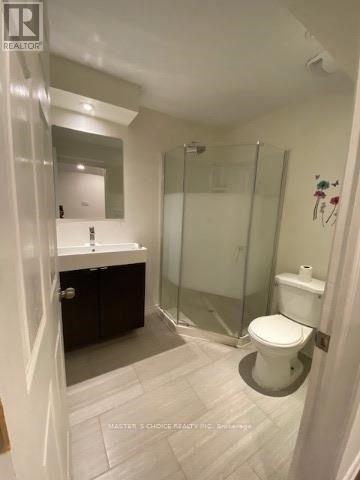416-218-8800
admin@hlfrontier.com
237 Caboto Trail N Markham (Village Green-South Unionville), Ontario L3R 0R5
4 Bedroom
4 Bathroom
1100 - 1500 sqft
Central Air Conditioning
Forced Air
$3,250 Monthly
Well Maintained Freehold Townhouse Located In A Desirable Neighborhood. Bright And Freshly Painted With Neutral Colours.Close To Amenities. T&T, 407, Future York University, Markham Pan/Am Centre, Ymca , Go Transit, Few Minutes Drive To Markville Mall. Finished Basements With 1 Bedroom And 3 Pieces Bathroom. Hardwood Floor On The Second Floor (id:49269)
Property Details
| MLS® Number | N12114479 |
| Property Type | Single Family |
| Community Name | Village Green-South Unionville |
| ParkingSpaceTotal | 2 |
Building
| BathroomTotal | 4 |
| BedroomsAboveGround | 3 |
| BedroomsBelowGround | 1 |
| BedroomsTotal | 4 |
| Age | 6 To 15 Years |
| Appliances | Dishwasher, Dryer, Stove, Washer, Window Coverings, Refrigerator |
| BasementDevelopment | Finished |
| BasementType | N/a (finished) |
| ConstructionStyleAttachment | Attached |
| CoolingType | Central Air Conditioning |
| ExteriorFinish | Brick |
| FlooringType | Hardwood, Ceramic |
| FoundationType | Concrete |
| HalfBathTotal | 1 |
| HeatingFuel | Natural Gas |
| HeatingType | Forced Air |
| StoriesTotal | 2 |
| SizeInterior | 1100 - 1500 Sqft |
| Type | Row / Townhouse |
| UtilityWater | Municipal Water |
Parking
| Detached Garage | |
| Garage |
Land
| Acreage | No |
| Sewer | Sanitary Sewer |
| SizeDepth | 130 Ft ,9 In |
| SizeFrontage | 14 Ft ,9 In |
| SizeIrregular | 14.8 X 130.8 Ft |
| SizeTotalText | 14.8 X 130.8 Ft |
Rooms
| Level | Type | Length | Width | Dimensions |
|---|---|---|---|---|
| Second Level | Primary Bedroom | 4.7 m | 3.48 m | 4.7 m x 3.48 m |
| Second Level | Bedroom 2 | 2.85 m | 2.51 m | 2.85 m x 2.51 m |
| Second Level | Bedroom 3 | 2.74 m | 2.74 m | 2.74 m x 2.74 m |
| Ground Level | Dining Room | 3.23 m | 3.75 m | 3.23 m x 3.75 m |
| Ground Level | Kitchen | 4.24 m | 3.66 m | 4.24 m x 3.66 m |
Interested?
Contact us for more information




































