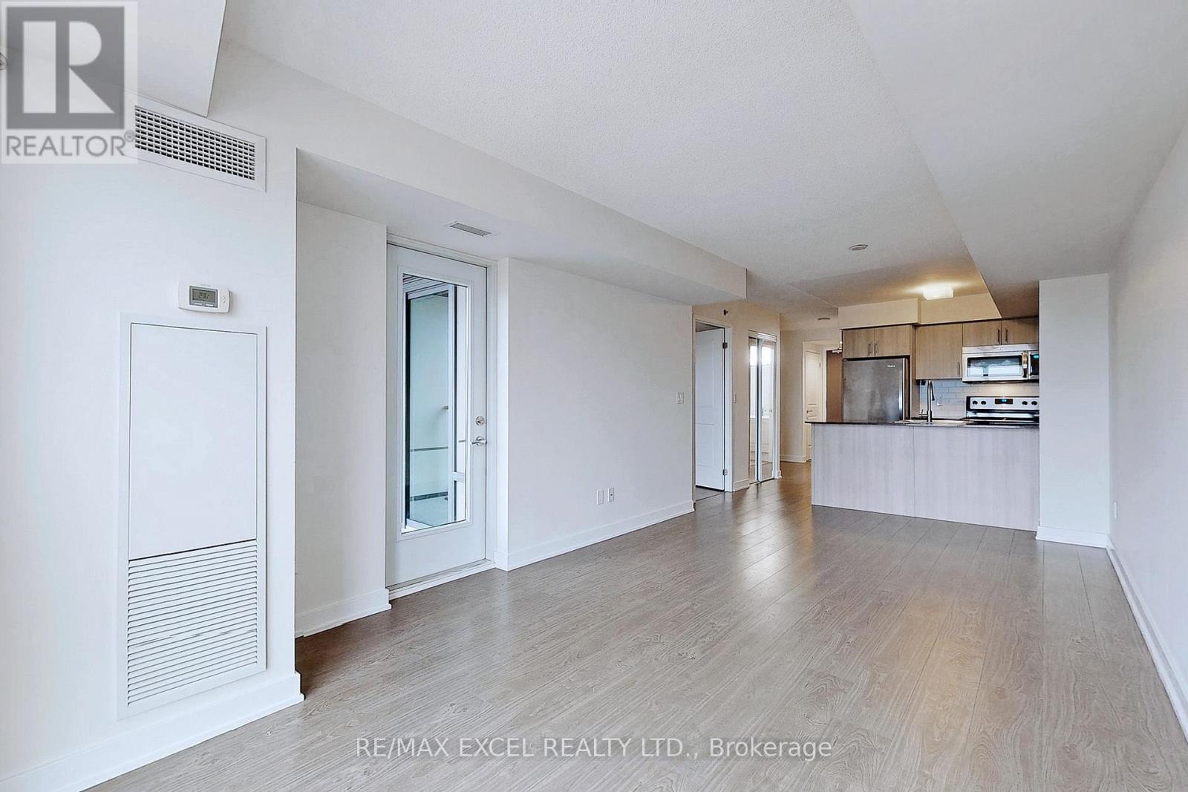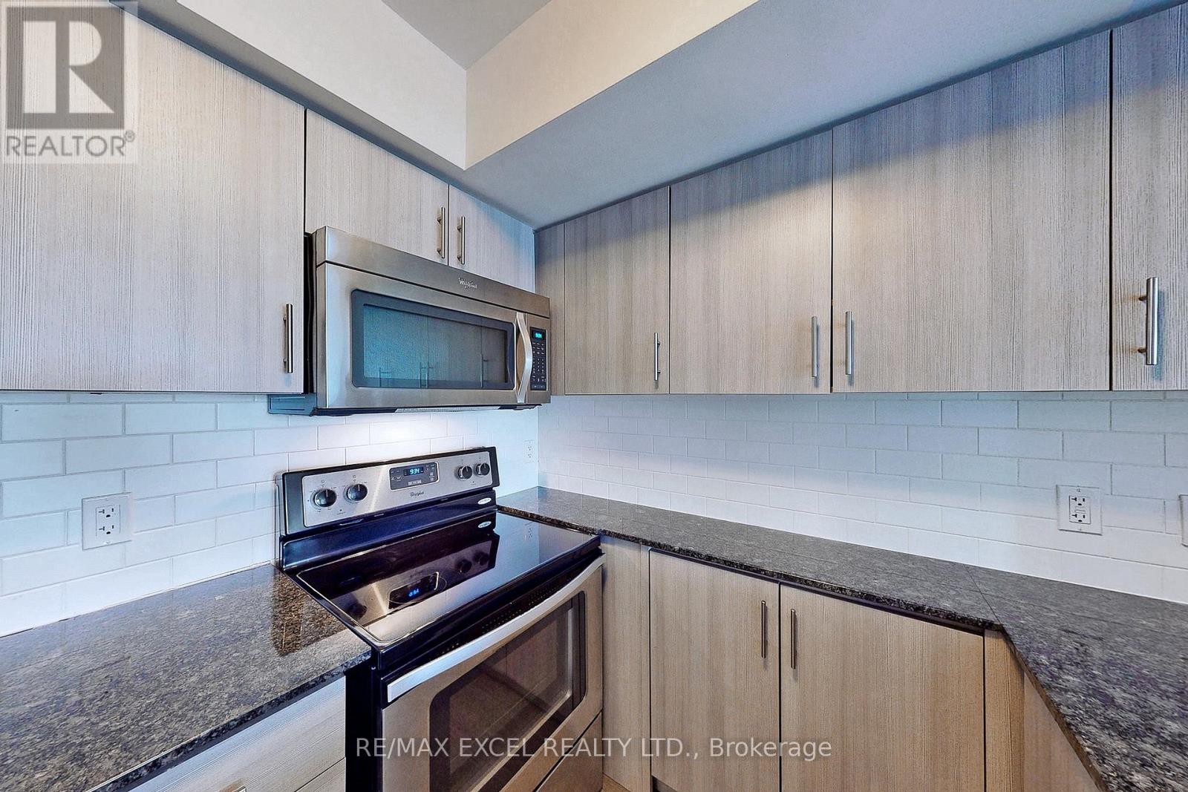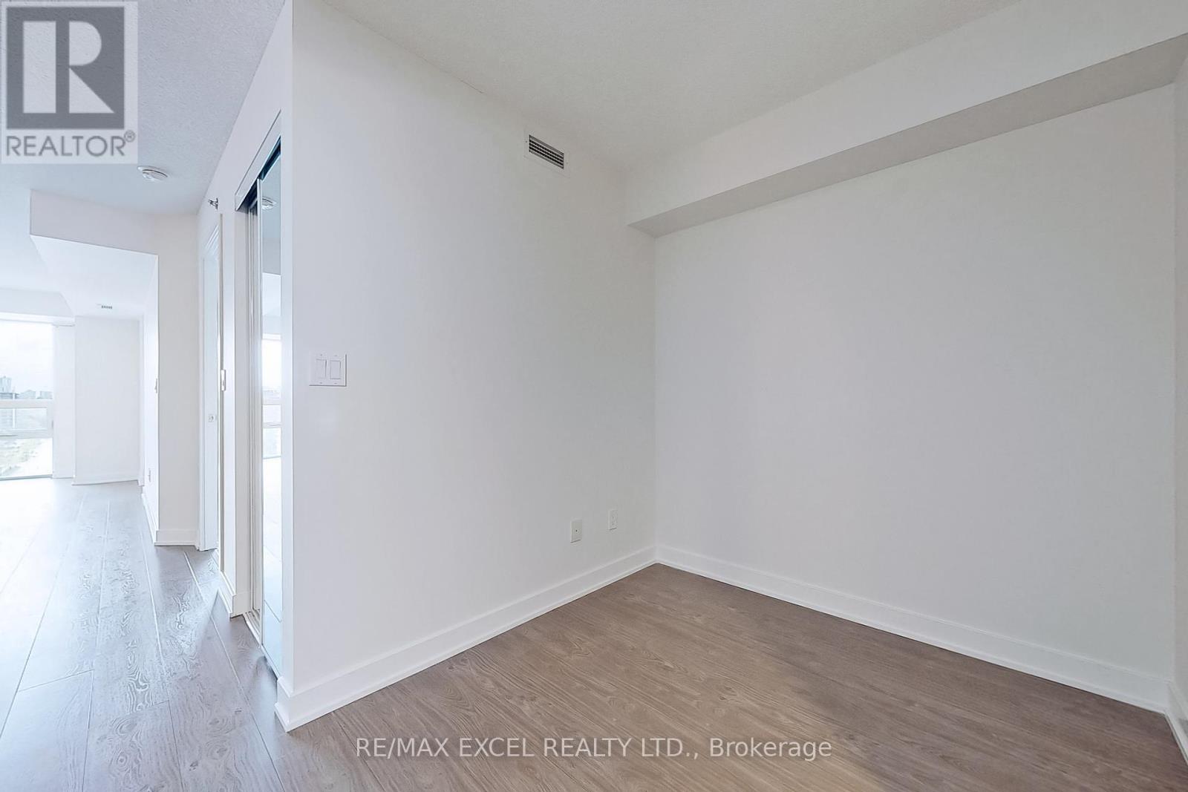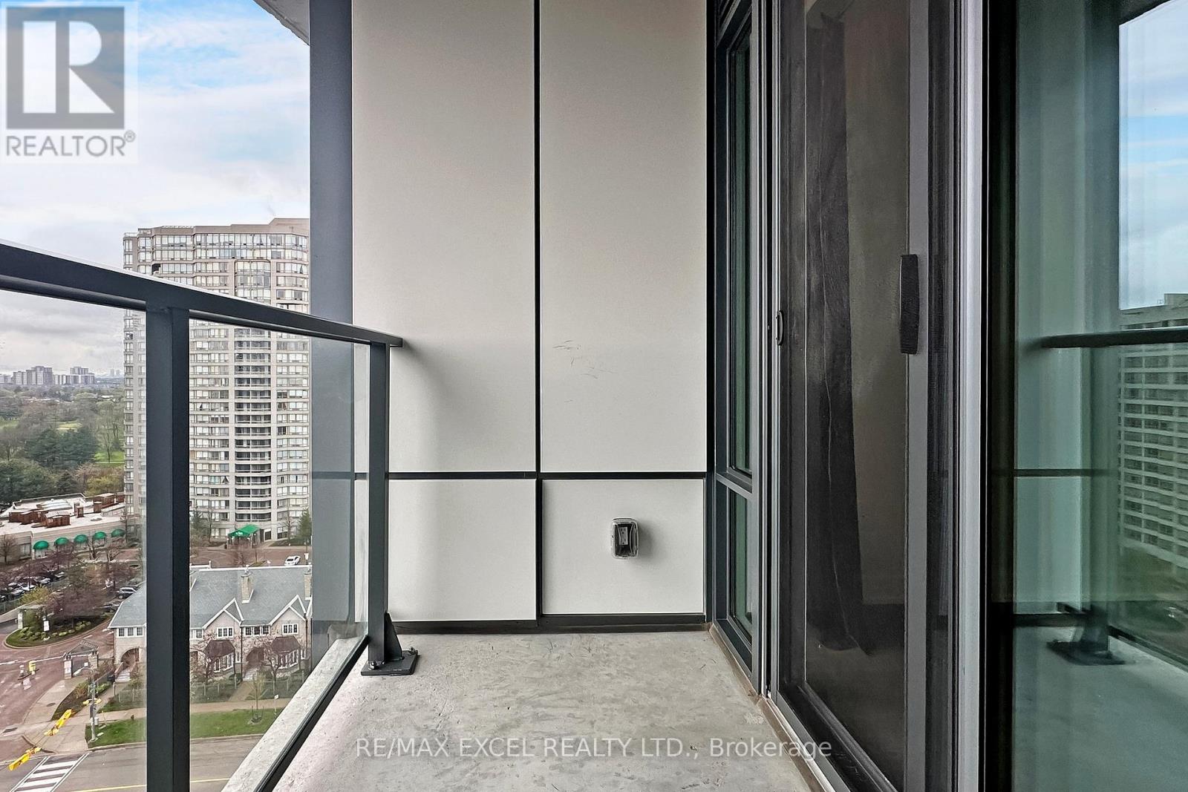416-218-8800
admin@hlfrontier.com
1310 - 185 Bonis Avenue Toronto (Tam O'shanter-Sullivan), Ontario M1T 0A4
2 Bedroom
1 Bathroom
600 - 699 sqft
Central Air Conditioning
Forced Air
$2,350 Monthly
Stunning 1+1 Unit In High Demand Agincourt Love Condo W/Balcony. Gorgeous & Modern Open Concept Kitchen W/Upgraded Granite Countertop , S/S Appliances & Large Sink!. Floor To Ceiling Windows Brings Tons Of Sunlight. Minutes To Agincourt Go Station, Hwy Access, Wal-Mart, Shopping Mall, Golf Course, Public Transit, Restaurants, And Much More Laminate Floor All Through! 9 Feet Ceiling! 24Hr Concierge, & Fitness Centre! Close To Ttc, Agincourt Go, Golf Course, Library, Stc, No Frills, Walmart, Hwy 401 & 404, & Restaurants! (id:49269)
Property Details
| MLS® Number | E12114511 |
| Property Type | Single Family |
| Community Name | Tam O'Shanter-Sullivan |
| CommunityFeatures | Pet Restrictions |
| Features | Balcony |
| ParkingSpaceTotal | 1 |
Building
| BathroomTotal | 1 |
| BedroomsAboveGround | 1 |
| BedroomsBelowGround | 1 |
| BedroomsTotal | 2 |
| Age | 0 To 5 Years |
| Appliances | Dishwasher, Dryer, Microwave, Stove, Washer, Refrigerator |
| CoolingType | Central Air Conditioning |
| ExteriorFinish | Brick, Concrete |
| FlooringType | Laminate |
| HeatingFuel | Natural Gas |
| HeatingType | Forced Air |
| SizeInterior | 600 - 699 Sqft |
| Type | Apartment |
Parking
| Underground | |
| Garage |
Land
| Acreage | No |
Rooms
| Level | Type | Length | Width | Dimensions |
|---|---|---|---|---|
| Flat | Living Room | 4.56 m | 3.53 m | 4.56 m x 3.53 m |
| Flat | Dining Room | 4.56 m | 3.53 m | 4.56 m x 3.53 m |
| Flat | Kitchen | 3.21 m | 3.53 m | 3.21 m x 3.53 m |
| Flat | Primary Bedroom | 3.06 m | 3.53 m | 3.06 m x 3.53 m |
| Flat | Den | 2.25 m | 3.04 m | 2.25 m x 3.04 m |
Interested?
Contact us for more information










































