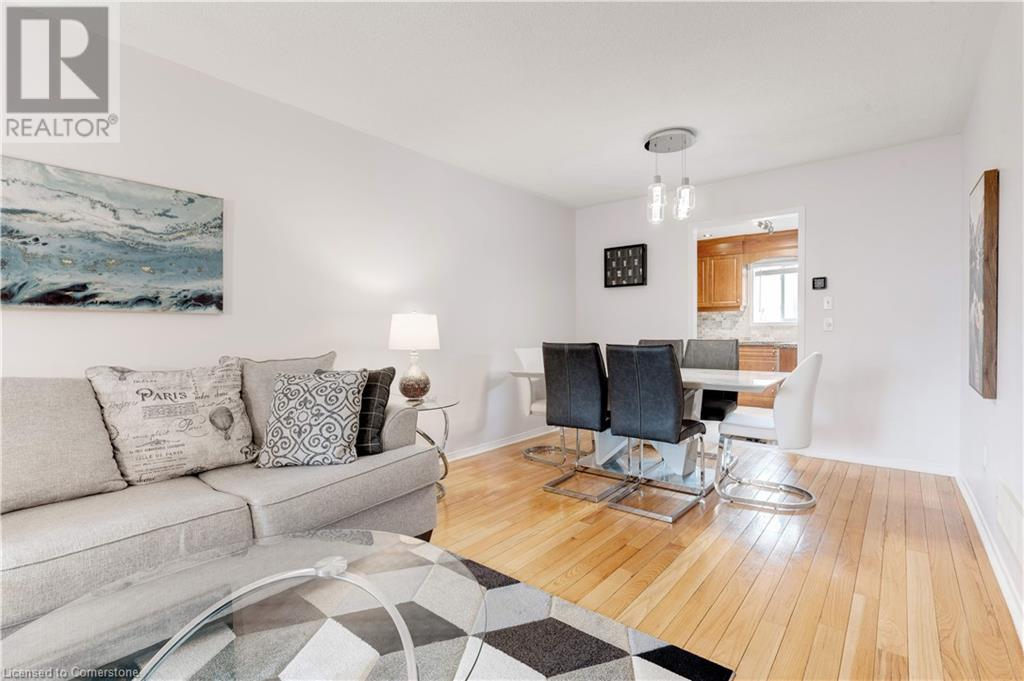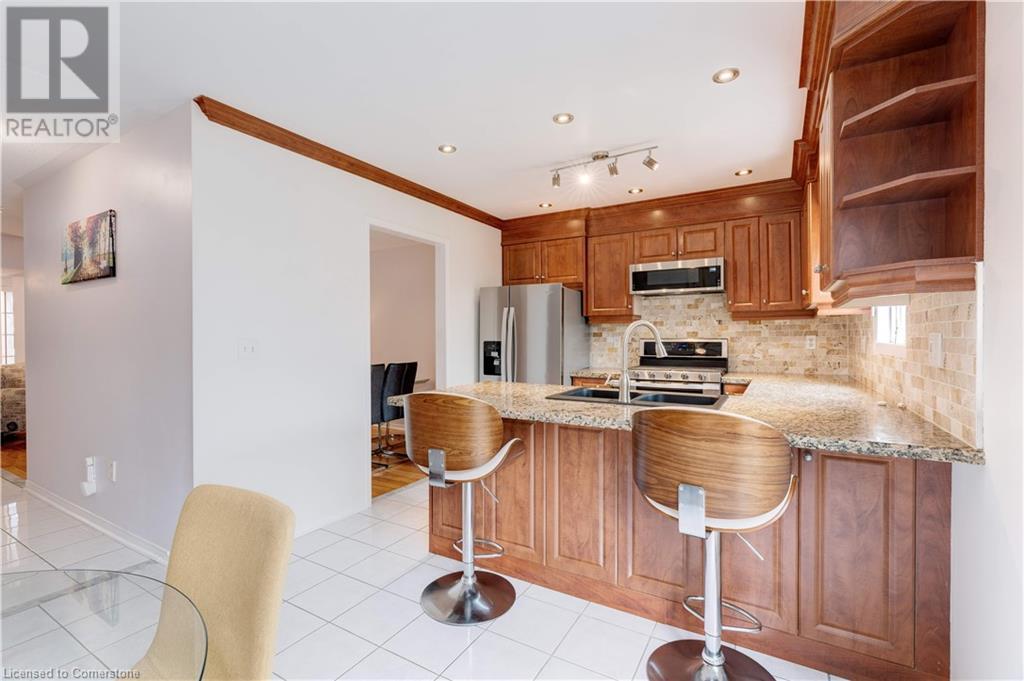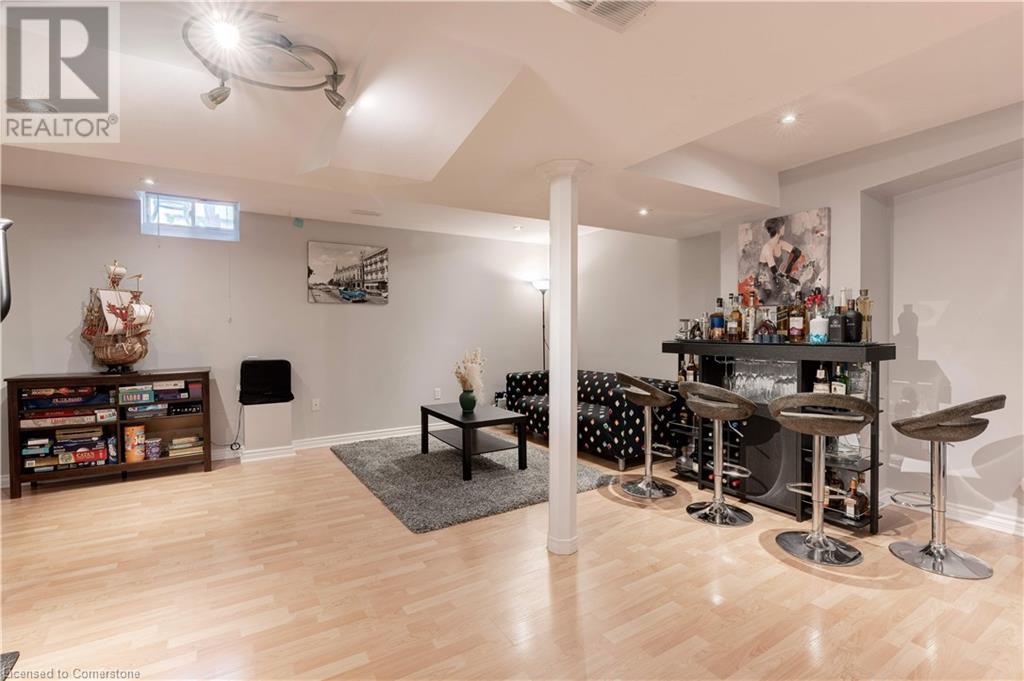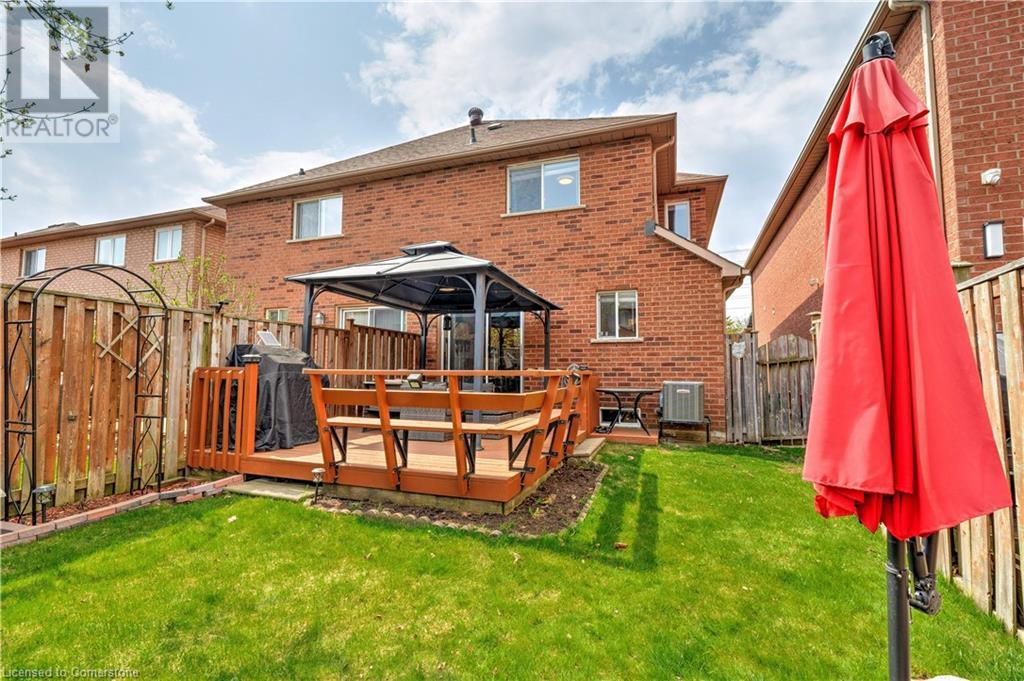3 Bedroom
3 Bathroom
1390 sqft
2 Level
Central Air Conditioning
Forced Air
$979,000
Welcome to this beautifully maintained home, offering an abundance of space for your family to grow and create memories. The chef’s kitchen features quality cabinetry, a spacious pantry, granite countertops, and stainless steel appliances, perfect for everyday living and entertaining. The bright breakfast area walks out to a deck complete with a charming gazebo — ideal for relaxing or hosting guests.The oversized family room above the garage offers incredible flexibility and can easily be converted into a fourth bedroom if needed. The primary bedroom includes a custom-built armoire and closet, along with a renovated semi-ensuite for added comfort. The finished basement expands your living space with a generous rec room and a full 3-piece bathroom — perfect for family movie nights or a private guest area. Appliances (2022) Washer and Dryer (2022) Roof (2018) Furnace (2019) (id:49269)
Property Details
|
MLS® Number
|
40715589 |
|
Property Type
|
Single Family |
|
AmenitiesNearBy
|
Golf Nearby, Hospital, Park, Playground, Public Transit, Schools, Shopping |
|
CommunityFeatures
|
School Bus |
|
Features
|
Automatic Garage Door Opener |
|
ParkingSpaceTotal
|
3 |
Building
|
BathroomTotal
|
3 |
|
BedroomsAboveGround
|
3 |
|
BedroomsTotal
|
3 |
|
Appliances
|
Central Vacuum, Dishwasher, Dryer, Refrigerator, Washer, Microwave Built-in, Gas Stove(s), Window Coverings, Garage Door Opener |
|
ArchitecturalStyle
|
2 Level |
|
BasementDevelopment
|
Finished |
|
BasementType
|
Full (finished) |
|
ConstructionStyleAttachment
|
Semi-detached |
|
CoolingType
|
Central Air Conditioning |
|
ExteriorFinish
|
Brick |
|
HalfBathTotal
|
1 |
|
HeatingType
|
Forced Air |
|
StoriesTotal
|
2 |
|
SizeInterior
|
1390 Sqft |
|
Type
|
House |
|
UtilityWater
|
Municipal Water |
Parking
Land
|
AccessType
|
Highway Access |
|
Acreage
|
No |
|
LandAmenities
|
Golf Nearby, Hospital, Park, Playground, Public Transit, Schools, Shopping |
|
Sewer
|
Municipal Sewage System |
|
SizeDepth
|
110 Ft |
|
SizeFrontage
|
23 Ft |
|
SizeTotalText
|
Under 1/2 Acre |
|
ZoningDescription
|
Rm5 |
Rooms
| Level |
Type |
Length |
Width |
Dimensions |
|
Second Level |
4pc Bathroom |
|
|
4'11'' x 8'1'' |
|
Second Level |
Primary Bedroom |
|
|
14'3'' x 12'2'' |
|
Second Level |
Bedroom |
|
|
8'10'' x 8'8'' |
|
Second Level |
Bedroom |
|
|
8'10'' x 8'8'' |
|
Second Level |
Family Room |
|
|
9'11'' x 15'9'' |
|
Basement |
3pc Bathroom |
|
|
9'11'' x 5'9'' |
|
Basement |
Recreation Room |
|
|
15'3'' x 18'8'' |
|
Main Level |
Foyer |
|
|
7'9'' x 7'7'' |
|
Main Level |
2pc Bathroom |
|
|
3'1'' x 6'8'' |
|
Main Level |
Breakfast |
|
|
7'1'' x 11'1'' |
|
Main Level |
Kitchen |
|
|
10'11'' x 9'10'' |
|
Main Level |
Dining Room |
|
|
10'5'' x 8'4'' |
|
Main Level |
Living Room |
|
|
10'8'' x 11'9'' |
https://www.realtor.ca/real-estate/28239630/3806-windhaven-drive-mississauga

















































