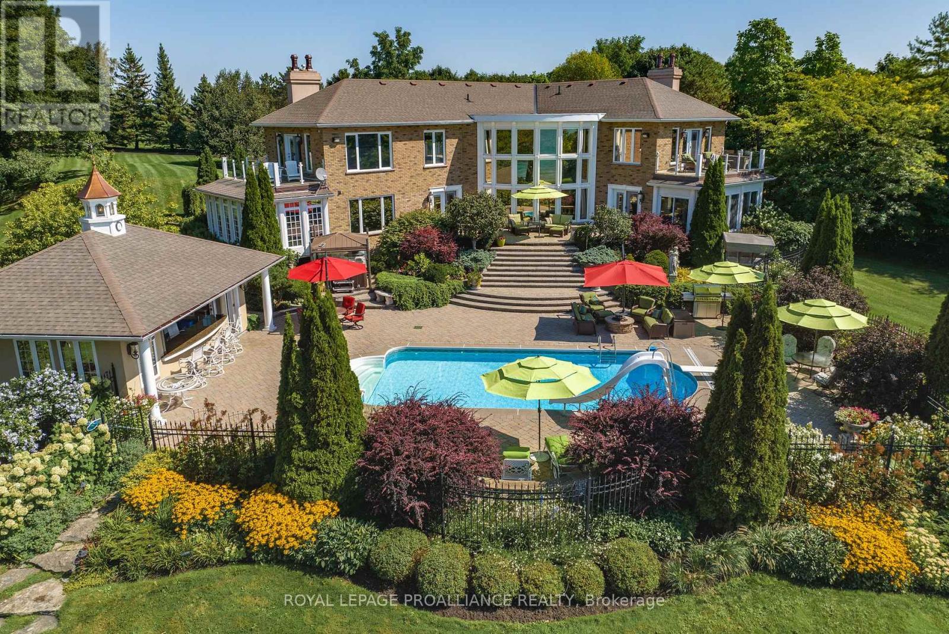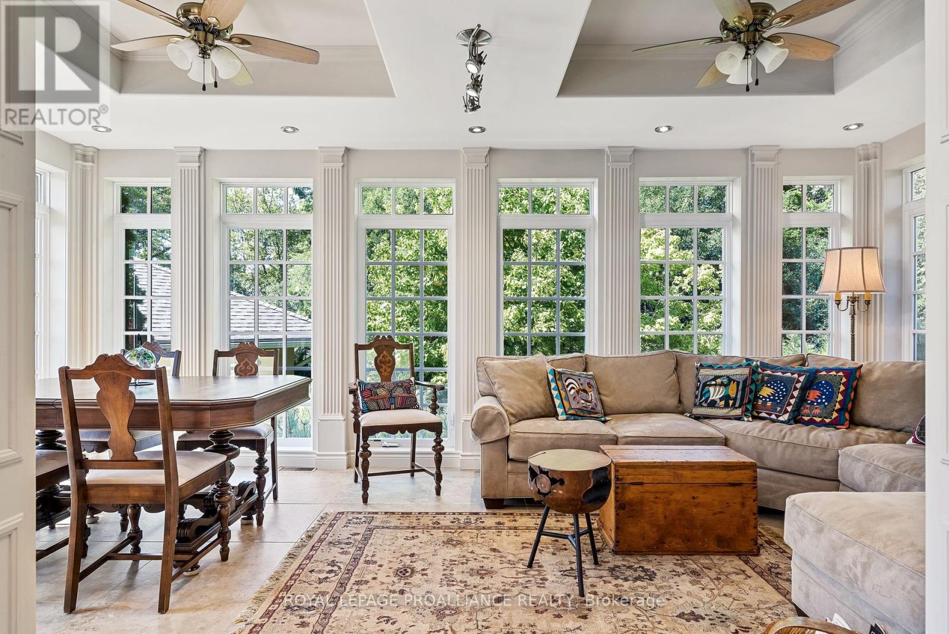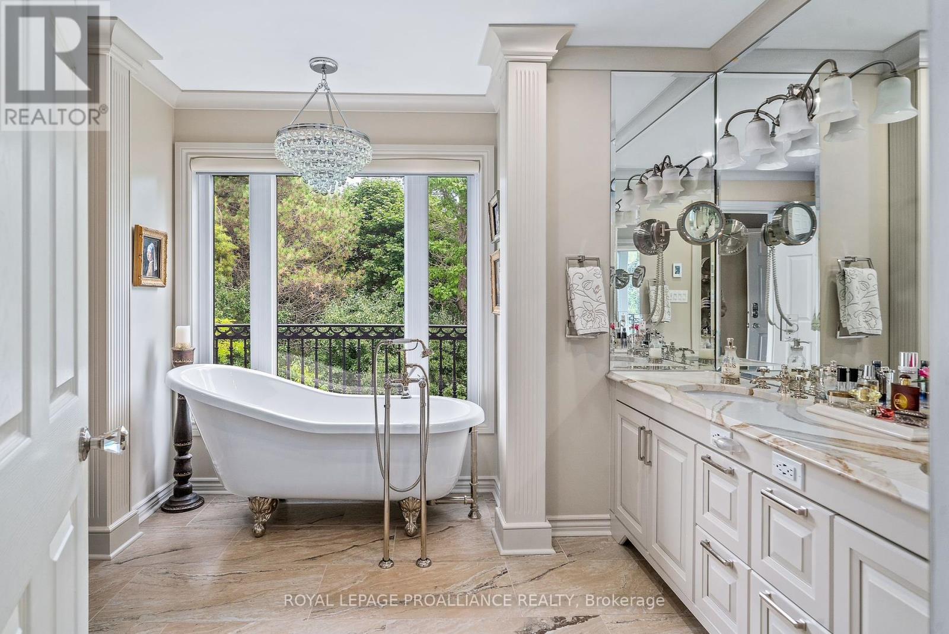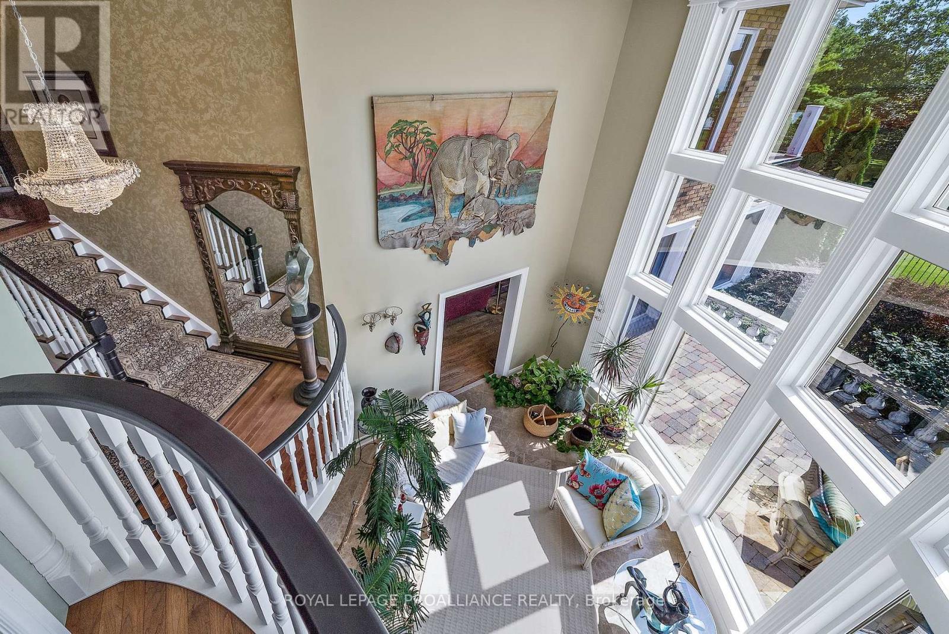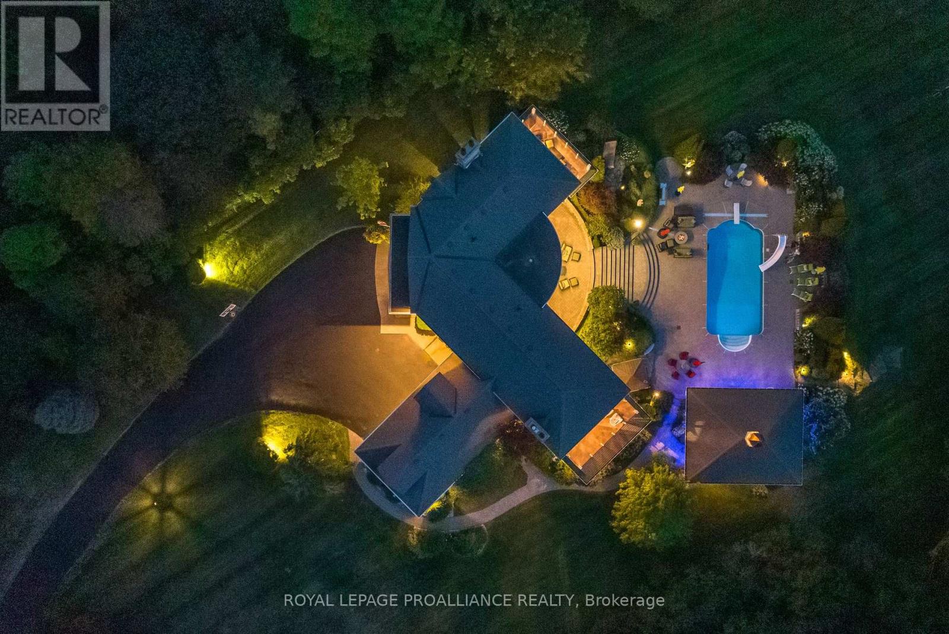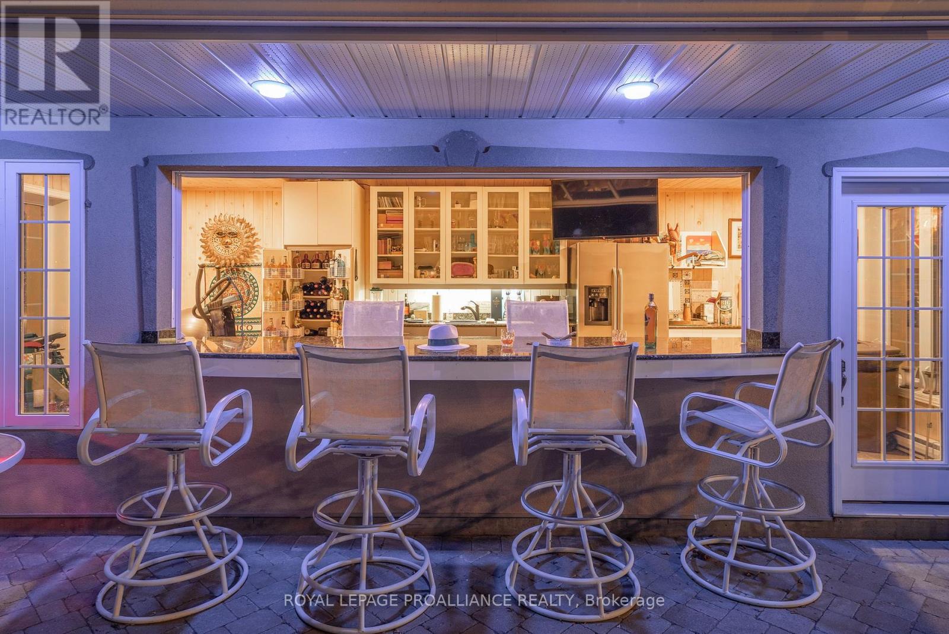5 Bedroom
5 Bathroom
3500 - 5000 sqft
Fireplace
Inground Pool
Central Air Conditioning
Heat Pump
Waterfront
Acreage
Landscaped
$3,999,000
The SunCatcher Estate: from its dynamic 383' shoreline on one of the world's great fresh water lakes, Lake Ontario, to its old growth trees, charming gardens, swimming pool, cabana & golf range, to its magnificent views from every glowing room, the privacy & peacefulness of these surroundings impart a sense of luxury, well-being & calm. A world apart, yet close to all amenities. 1 hr 45 min to Pearson International Airport. 20x40 quonset building for RV or lg boat, all new pool mechanics include heat pump, house climate control heat pumps, 1 hole golf course, shore well for irrigation, expansive windows all tinted, abundant pure artesian well water for house. (id:49269)
Property Details
|
MLS® Number
|
X12114872 |
|
Property Type
|
Single Family |
|
Community Name
|
Hillier |
|
AmenitiesNearBy
|
Beach, Park, Place Of Worship |
|
Easement
|
Unknown, None |
|
Features
|
Sump Pump, Sauna |
|
ParkingSpaceTotal
|
13 |
|
PoolType
|
Inground Pool |
|
Structure
|
Patio(s) |
|
ViewType
|
View, View Of Water, Direct Water View |
|
WaterFrontType
|
Waterfront |
Building
|
BathroomTotal
|
5 |
|
BedroomsAboveGround
|
4 |
|
BedroomsBelowGround
|
1 |
|
BedroomsTotal
|
5 |
|
Appliances
|
Hot Tub, Oven - Built-in, Garage Door Opener Remote(s), Central Vacuum, Dishwasher, Dryer, Garage Door Opener, Microwave, Stove, Washer, Window Coverings, Refrigerator |
|
BasementDevelopment
|
Finished |
|
BasementType
|
Full (finished) |
|
ConstructionStyleAttachment
|
Detached |
|
CoolingType
|
Central Air Conditioning |
|
ExteriorFinish
|
Brick |
|
FireplacePresent
|
Yes |
|
FoundationType
|
Poured Concrete |
|
HalfBathTotal
|
1 |
|
HeatingFuel
|
Electric |
|
HeatingType
|
Heat Pump |
|
StoriesTotal
|
2 |
|
SizeInterior
|
3500 - 5000 Sqft |
|
Type
|
House |
|
UtilityWater
|
Drilled Well |
Parking
Land
|
AccessType
|
Public Road |
|
Acreage
|
Yes |
|
LandAmenities
|
Beach, Park, Place Of Worship |
|
LandscapeFeatures
|
Landscaped |
|
Sewer
|
Septic System |
|
SizeDepth
|
484 Ft |
|
SizeFrontage
|
340 Ft |
|
SizeIrregular
|
340 X 484 Ft |
|
SizeTotalText
|
340 X 484 Ft|2 - 4.99 Acres |
|
ZoningDescription
|
Er |
Rooms
| Level |
Type |
Length |
Width |
Dimensions |
|
Second Level |
Bedroom |
5.85 m |
4.66 m |
5.85 m x 4.66 m |
|
Second Level |
Bedroom 2 |
3.17 m |
2.29 m |
3.17 m x 2.29 m |
|
Second Level |
Bedroom 3 |
3.11 m |
3.02 m |
3.11 m x 3.02 m |
|
Second Level |
Bedroom 4 |
5.88 m |
4.39 m |
5.88 m x 4.39 m |
|
Second Level |
Bedroom 5 |
7.83 m |
3.39 m |
7.83 m x 3.39 m |
|
Second Level |
Bathroom |
3.05 m |
1.47 m |
3.05 m x 1.47 m |
|
Basement |
Bathroom |
4.14 m |
3.17 m |
4.14 m x 3.17 m |
|
Basement |
Bathroom |
5.39 m |
4.3 m |
5.39 m x 4.3 m |
|
Main Level |
Kitchen |
9.02 m |
5.87 m |
9.02 m x 5.87 m |
|
Main Level |
Bathroom |
1.47 m |
1.45 m |
1.47 m x 1.45 m |
|
Main Level |
Dining Room |
6.13 m |
5.88 m |
6.13 m x 5.88 m |
|
Main Level |
Bathroom |
2.39 m |
1.93 m |
2.39 m x 1.93 m |
Utilities
https://www.realtor.ca/real-estate/28239887/1261-county-rd-20-road-prince-edward-county-hillier-hillier









