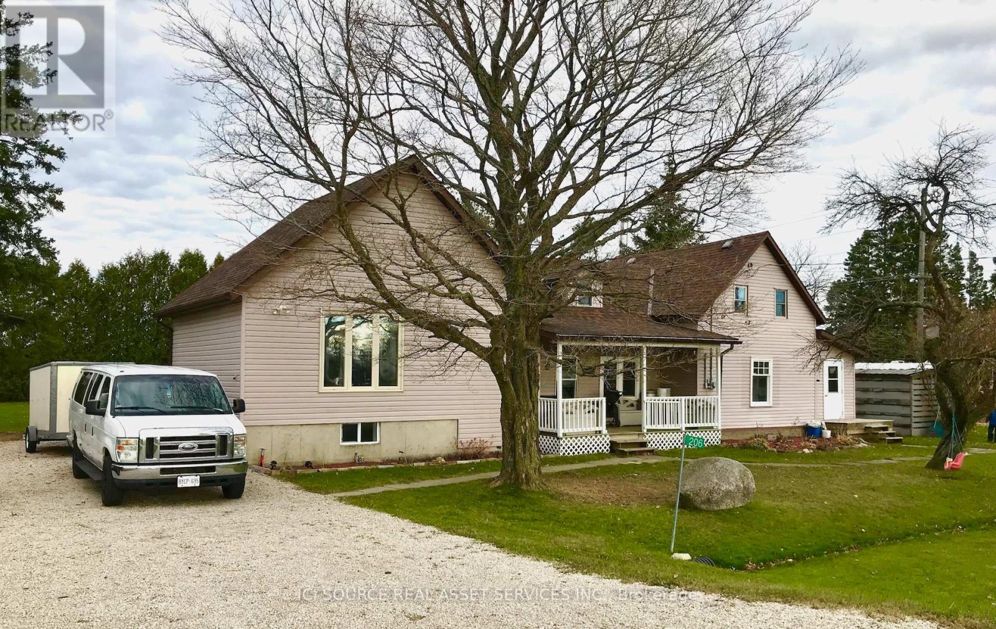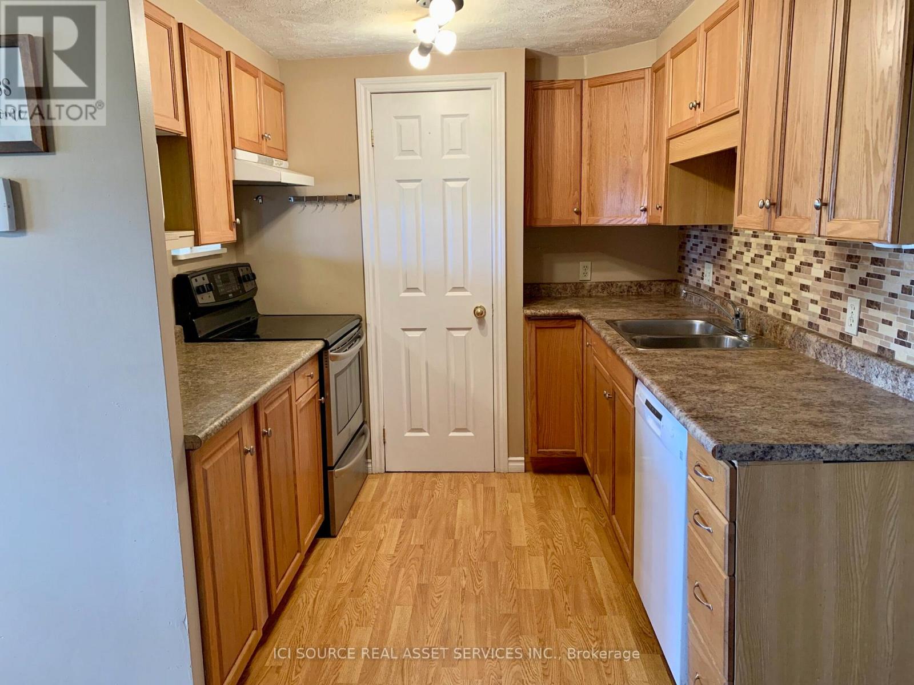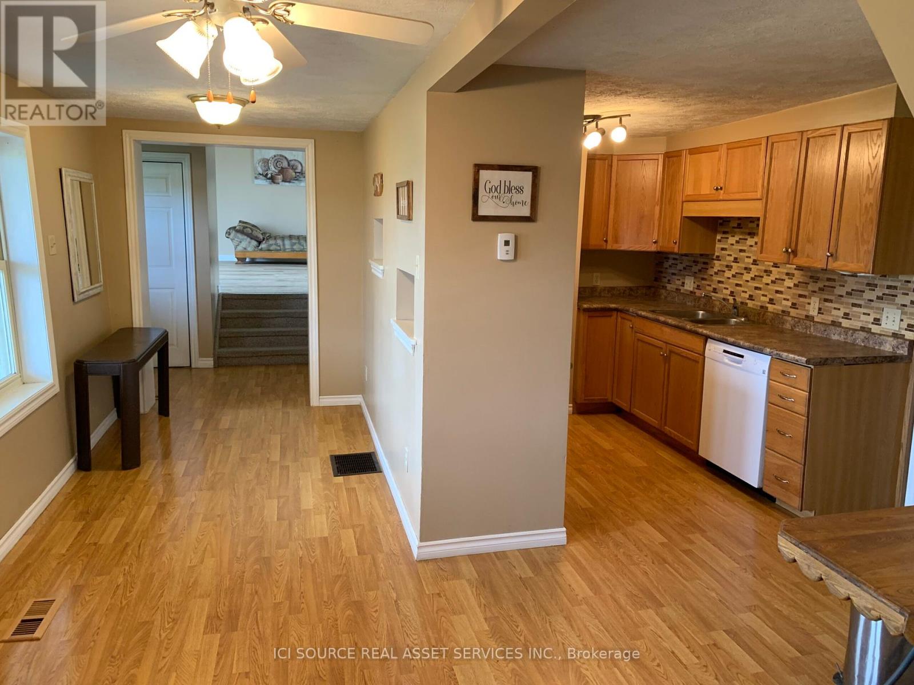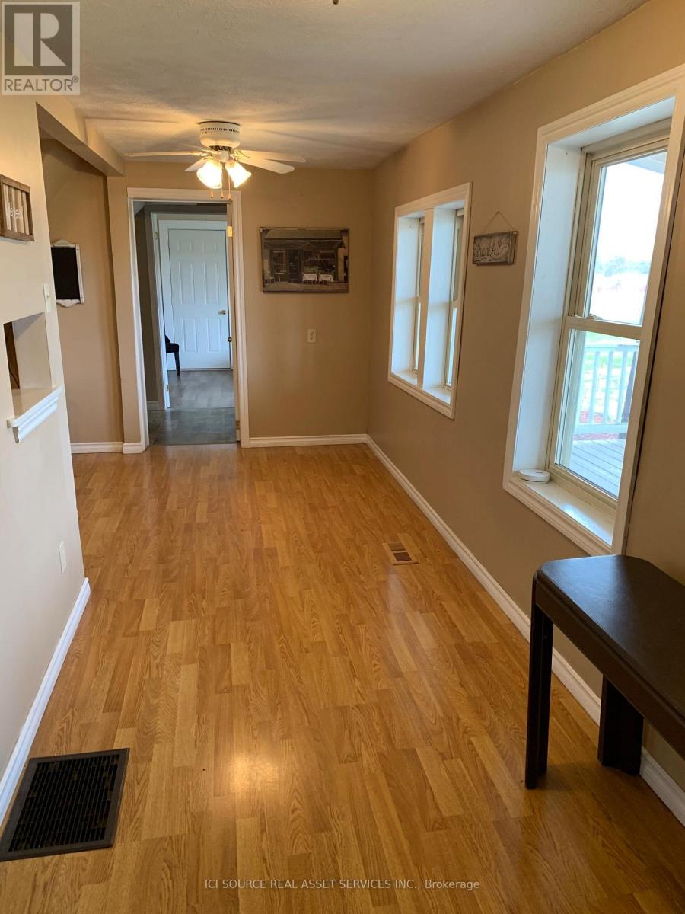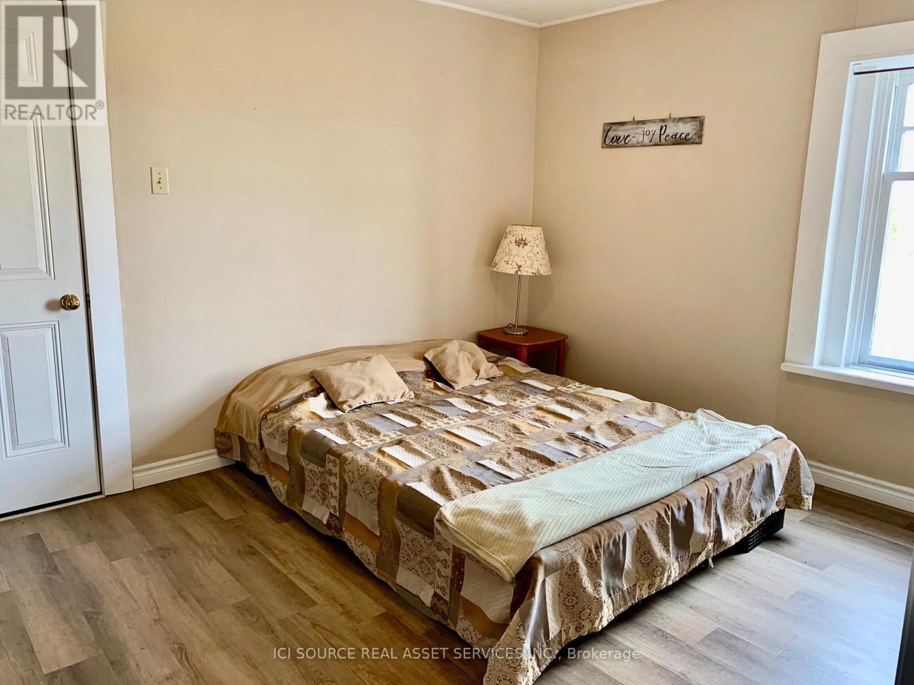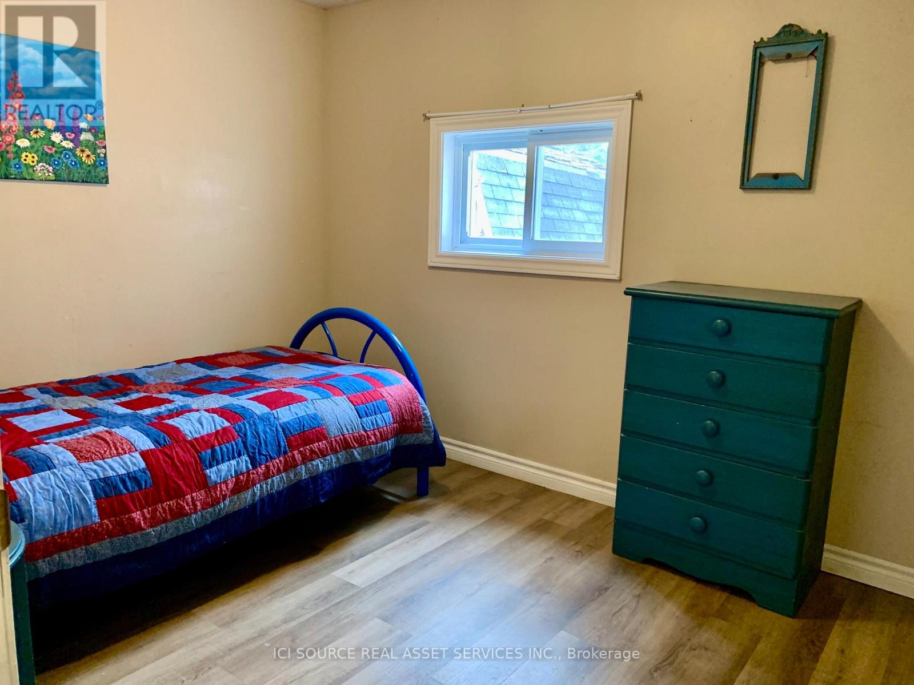4 Bedroom
2 Bathroom
1500 - 2000 sqft
Forced Air
$399,999
This 4 bedroom, 2 bathroom home is on a large half-acre property just off highway 6 in Miller Lake. The property boasts a very private, large flat backyard, apple trees, 2 sheds, large deck and patio and covered front porch. Approximately 2200 sq ft of total living space. Many interior updates include a high efficiency propane furnace, fully finished basement, spray foam insulation throughout, new well pump, new shingles, updated flooring, fixtures, finishes and plumbing. Has main floor laundry and main floor master bedroom. Cozy wood stove heating is also in the house. Other benefits include a semi-private hiking trail beside the house, public access to Lake Huron down the road and a short drive to Miller Lake (public lake access).*For Additional Property Details Click The Brochure Icon Below* (id:49269)
Property Details
|
MLS® Number
|
X12114715 |
|
Property Type
|
Single Family |
|
Community Name
|
Northern Bruce Peninsula |
|
Features
|
Sump Pump |
|
ParkingSpaceTotal
|
10 |
Building
|
BathroomTotal
|
2 |
|
BedroomsAboveGround
|
4 |
|
BedroomsTotal
|
4 |
|
Appliances
|
Water Heater |
|
BasementDevelopment
|
Finished |
|
BasementType
|
N/a (finished) |
|
ConstructionStatus
|
Insulation Upgraded |
|
ConstructionStyleAttachment
|
Detached |
|
ExteriorFinish
|
Vinyl Siding |
|
FoundationType
|
Concrete |
|
HalfBathTotal
|
1 |
|
HeatingFuel
|
Propane |
|
HeatingType
|
Forced Air |
|
StoriesTotal
|
2 |
|
SizeInterior
|
1500 - 2000 Sqft |
|
Type
|
House |
Parking
Land
|
Acreage
|
No |
|
Sewer
|
Septic System |
|
SizeDepth
|
160 Ft |
|
SizeFrontage
|
150 Ft |
|
SizeIrregular
|
150 X 160 Ft |
|
SizeTotalText
|
150 X 160 Ft |
Rooms
| Level |
Type |
Length |
Width |
Dimensions |
|
Second Level |
Bedroom |
4.54 m |
4.3 m |
4.54 m x 4.3 m |
|
Second Level |
Bedroom |
6.1 m |
4.88 m |
6.1 m x 4.88 m |
|
Basement |
Recreational, Games Room |
5.6 m |
5.73 m |
5.6 m x 5.73 m |
|
Main Level |
Living Room |
4.88 m |
6.1 m |
4.88 m x 6.1 m |
|
Main Level |
Bathroom |
2.43 m |
1.82 m |
2.43 m x 1.82 m |
|
Main Level |
Family Room |
5.24 m |
4.88 m |
5.24 m x 4.88 m |
|
Main Level |
Kitchen |
3.96 m |
2 m |
3.96 m x 2 m |
|
Main Level |
Dining Room |
5.49 m |
2.62 m |
5.49 m x 2.62 m |
|
Main Level |
Primary Bedroom |
3.05 m |
4.21 m |
3.05 m x 4.21 m |
|
Main Level |
Bedroom |
2.44 m |
3.05 m |
2.44 m x 3.05 m |
|
Main Level |
Bathroom |
2.07 m |
1.98 m |
2.07 m x 1.98 m |
Utilities
https://www.realtor.ca/real-estate/28239870/206-lindsay-rd-30-northern-bruce-peninsula-northern-bruce-peninsula

