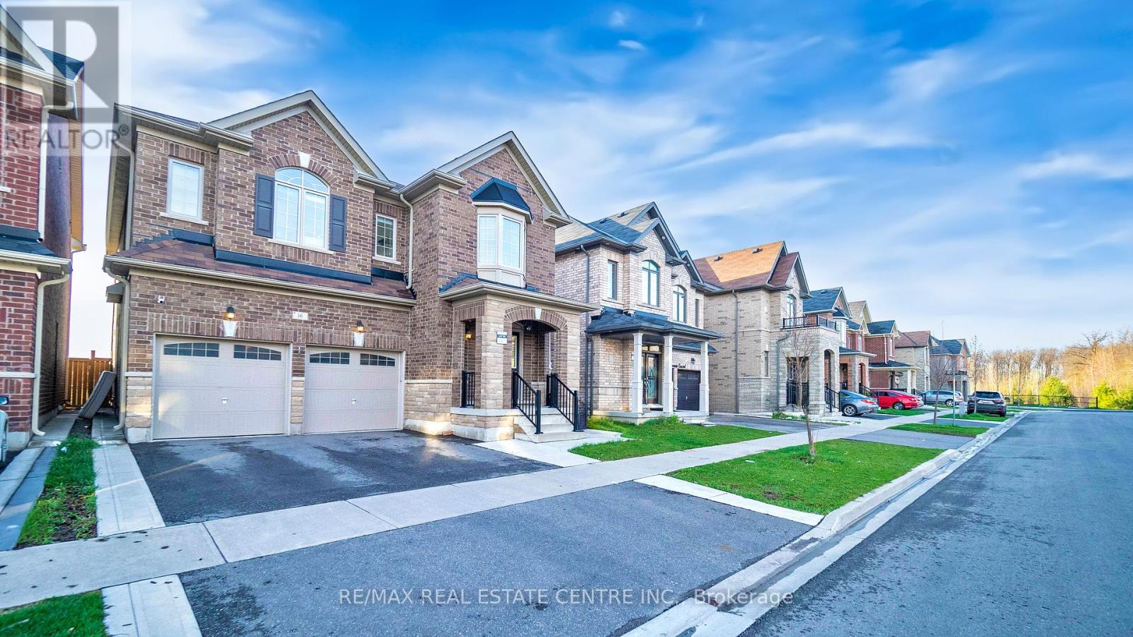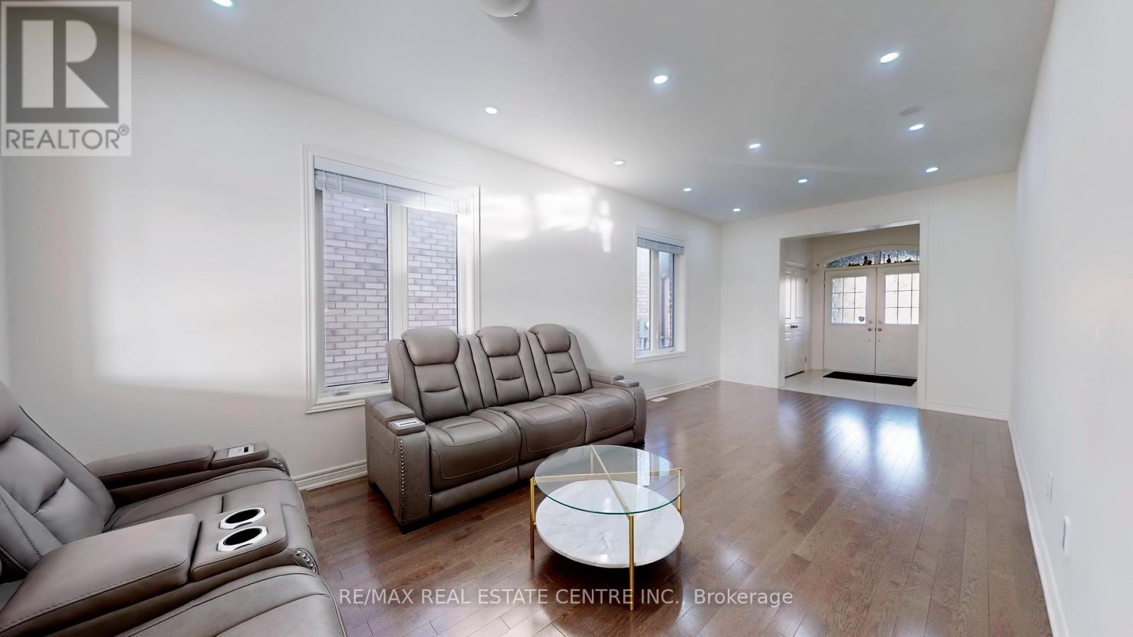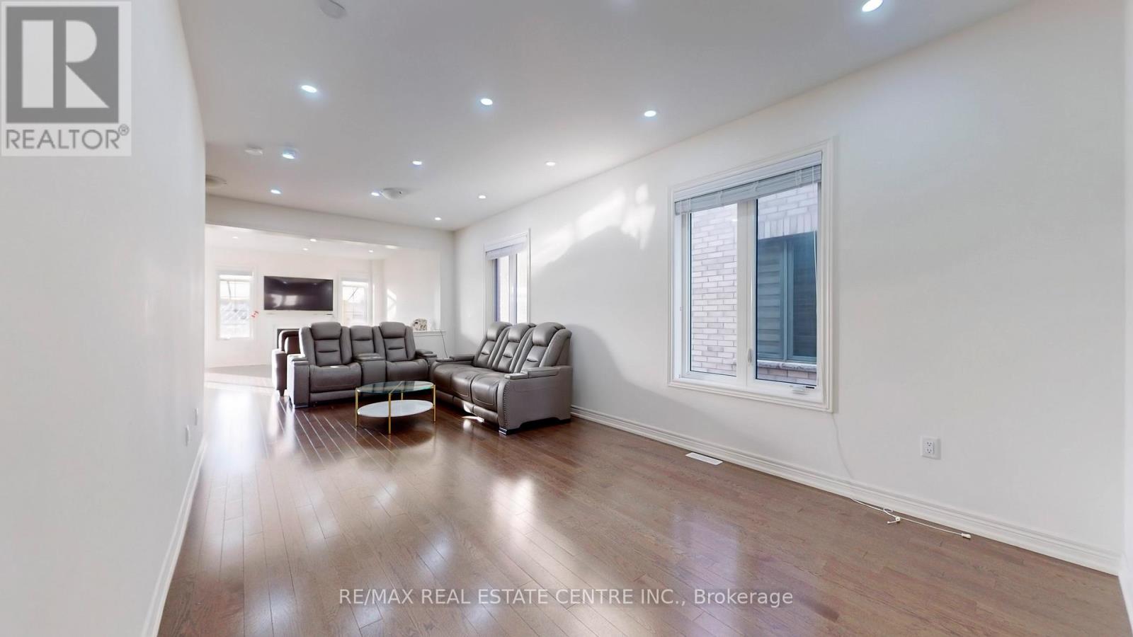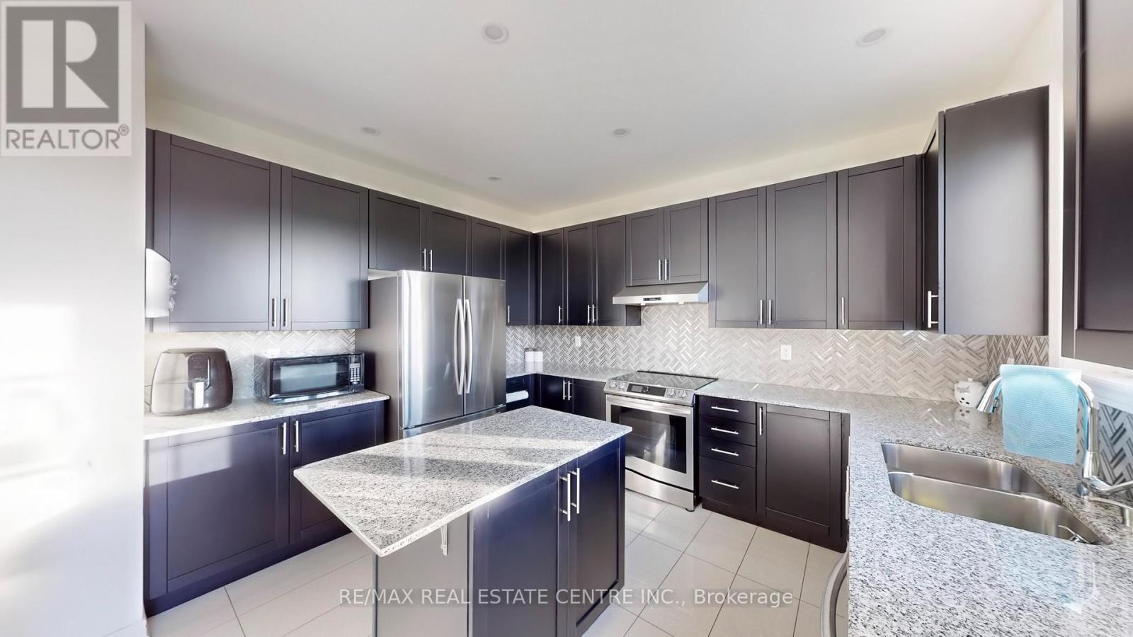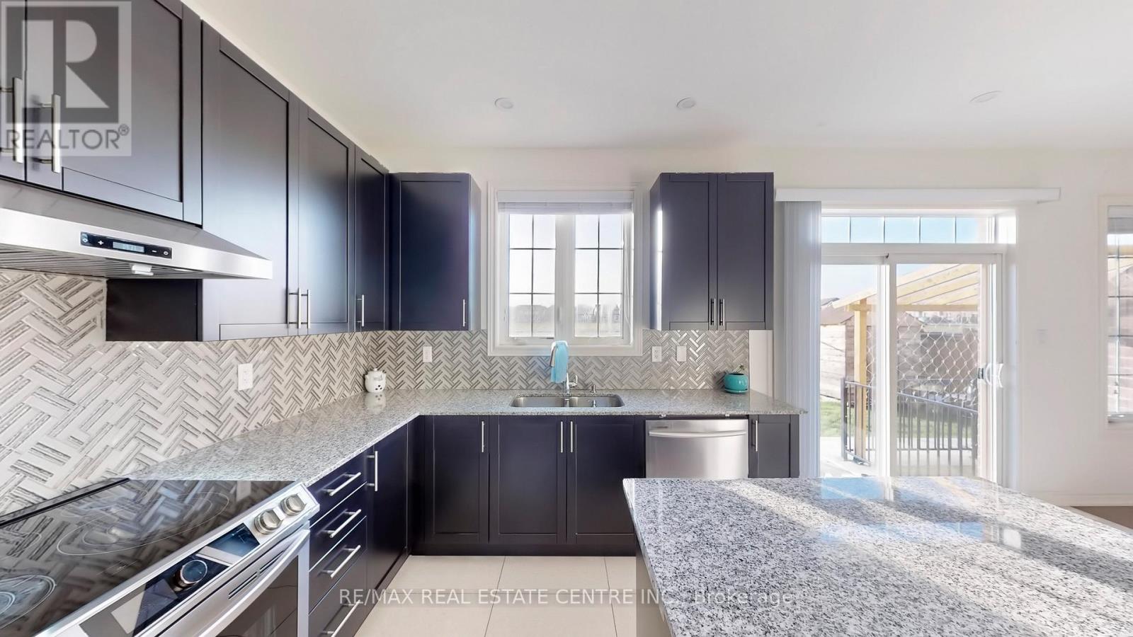416-218-8800
admin@hlfrontier.com
16 O'connor Crescent Brampton (Northwest Brampton), Ontario L7A 5A6
7 Bedroom
5 Bathroom
2500 - 3000 sqft
Fireplace
Central Air Conditioning
Forced Air
$1,479,000
Gorgeous Extraordinary Maintained Extra Clean Rare 5 Bedroom Plus 2 Bedroom Legal Basement Detached In Popular & Prestigious Area Of Mount Pleasant Go Station!! Double Door Entry Leads To Large Foyer, Spacious & Open Concept Living/Dining Area, Separate Large Family Room W Fireplace, Rare 9 Ft Ceiling On Main & Second Floor, 10 Ft Ceiling In Master Bedroom!! Chef's Gourmet Kitchen W/ Granite Countertops & Backsplash!! Full 3 Washrooms Upstairs & Every Room Has Access To The Washroom!! This Property Has Lot To Offer!! (id:49269)
Property Details
| MLS® Number | W12114683 |
| Property Type | Single Family |
| Community Name | Northwest Brampton |
| ParkingSpaceTotal | 6 |
Building
| BathroomTotal | 5 |
| BedroomsAboveGround | 5 |
| BedroomsBelowGround | 2 |
| BedroomsTotal | 7 |
| Age | 0 To 5 Years |
| Appliances | Dishwasher, Dryer, Two Stoves, Washer, Window Coverings, Two Refrigerators |
| BasementDevelopment | Finished |
| BasementFeatures | Separate Entrance |
| BasementType | N/a (finished) |
| ConstructionStyleAttachment | Detached |
| CoolingType | Central Air Conditioning |
| ExteriorFinish | Brick, Stone |
| FireplacePresent | Yes |
| FlooringType | Laminate, Hardwood, Carpeted |
| FoundationType | Concrete |
| HalfBathTotal | 1 |
| HeatingFuel | Natural Gas |
| HeatingType | Forced Air |
| StoriesTotal | 2 |
| SizeInterior | 2500 - 3000 Sqft |
| Type | House |
| UtilityWater | Municipal Water |
Parking
| Garage |
Land
| Acreage | No |
| Sewer | Sanitary Sewer |
| SizeDepth | 88 Ft ,8 In |
| SizeFrontage | 38 Ft ,1 In |
| SizeIrregular | 38.1 X 88.7 Ft ; Legal 2nd Unit Dwelling |
| SizeTotalText | 38.1 X 88.7 Ft ; Legal 2nd Unit Dwelling |
Rooms
| Level | Type | Length | Width | Dimensions |
|---|---|---|---|---|
| Second Level | Bedroom 3 | 3.65 m | 3.35 m | 3.65 m x 3.35 m |
| Second Level | Bedroom 4 | 3.96 m | 2.7 m | 3.96 m x 2.7 m |
| Second Level | Bedroom 5 | 3.04 m | 3.04 m | 3.04 m x 3.04 m |
| Basement | Bedroom | 3.01 m | 2.98 m | 3.01 m x 2.98 m |
| Basement | Bedroom | 3.01 m | 2.9 m | 3.01 m x 2.9 m |
| Main Level | Dining Room | 7.62 m | 3.65 m | 7.62 m x 3.65 m |
| Main Level | Family Room | 4.57 m | 3.65 m | 4.57 m x 3.65 m |
| Main Level | Kitchen | 6.09 m | 4.2 m | 6.09 m x 4.2 m |
| Main Level | Eating Area | 6.09 m | 4.2 m | 6.09 m x 4.2 m |
| Main Level | Primary Bedroom | 5.48 m | 4.8 m | 5.48 m x 4.8 m |
| Main Level | Bedroom 2 | 3.35 m | 3.04 m | 3.35 m x 3.04 m |
Interested?
Contact us for more information


