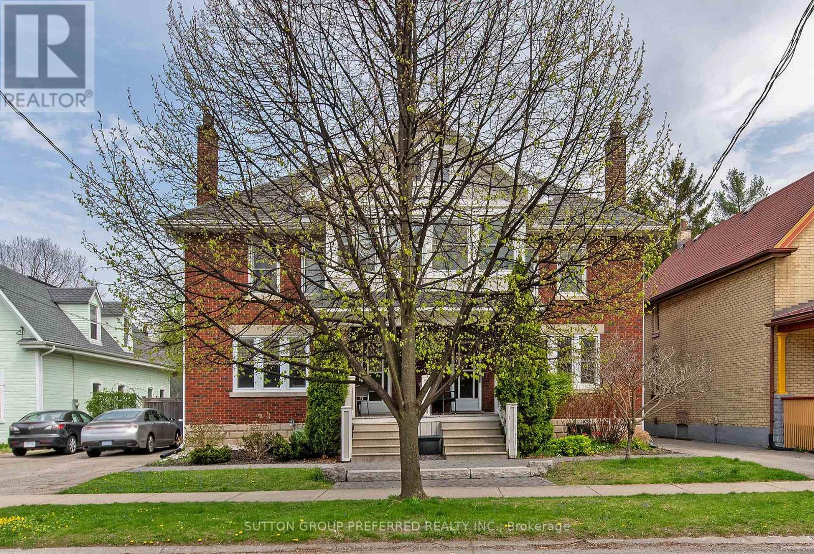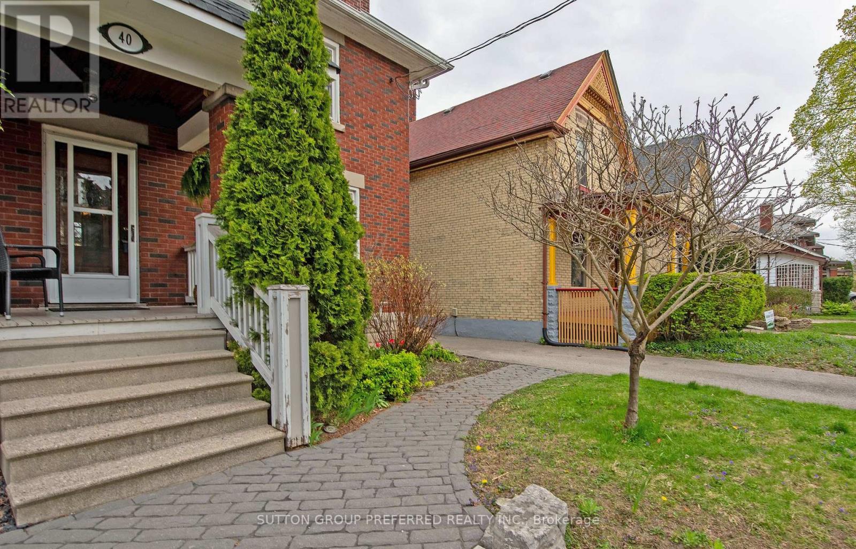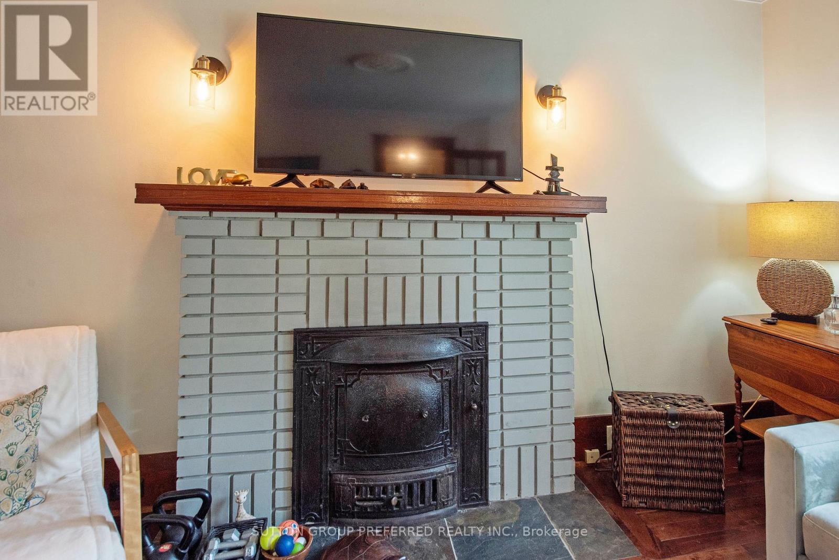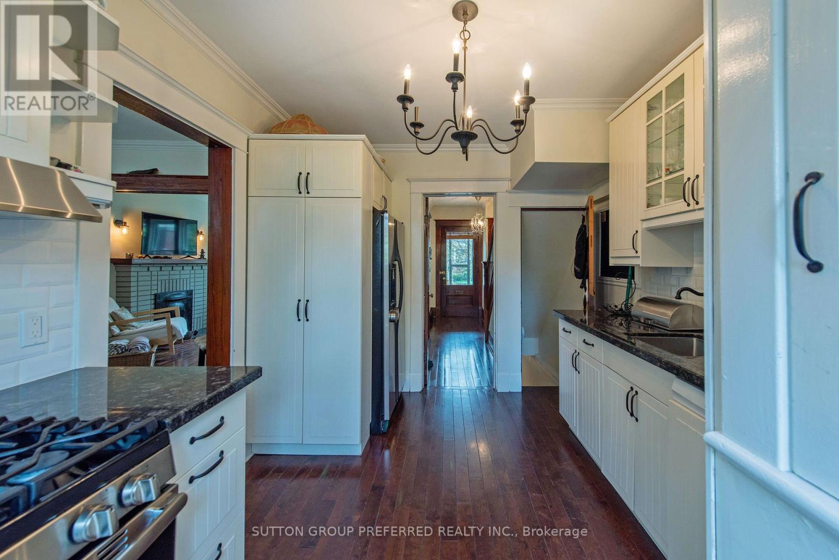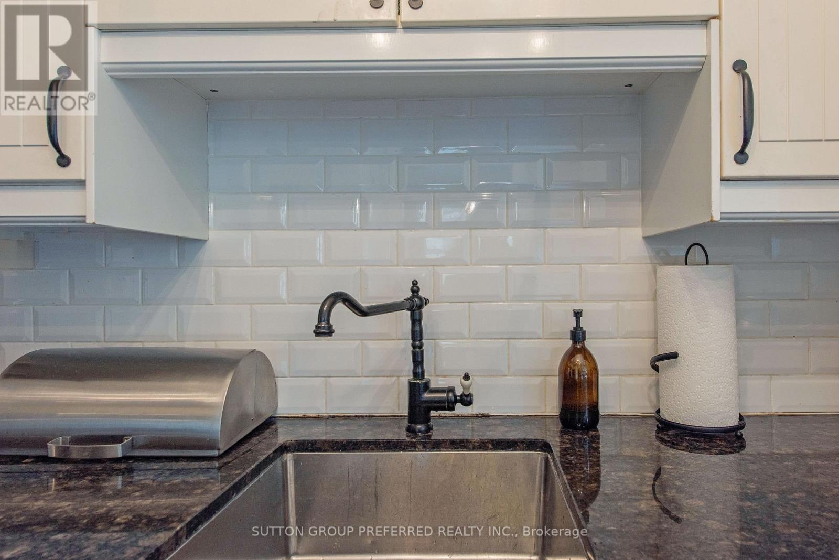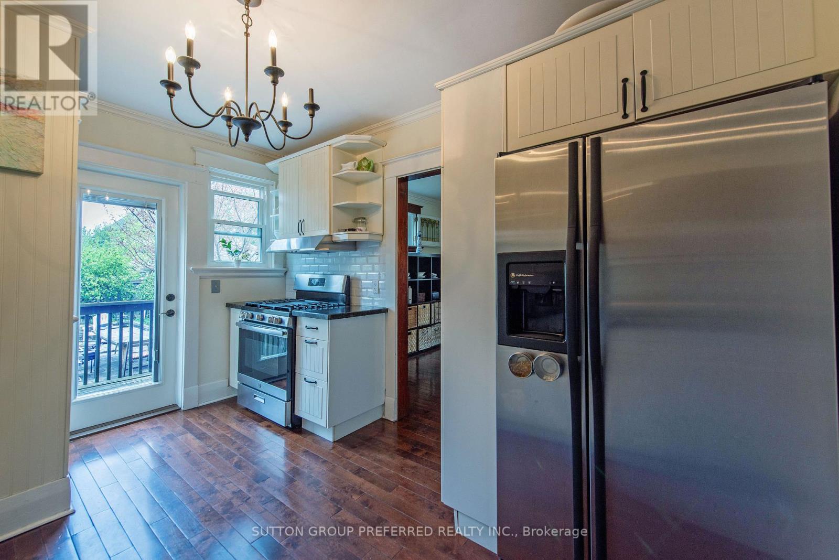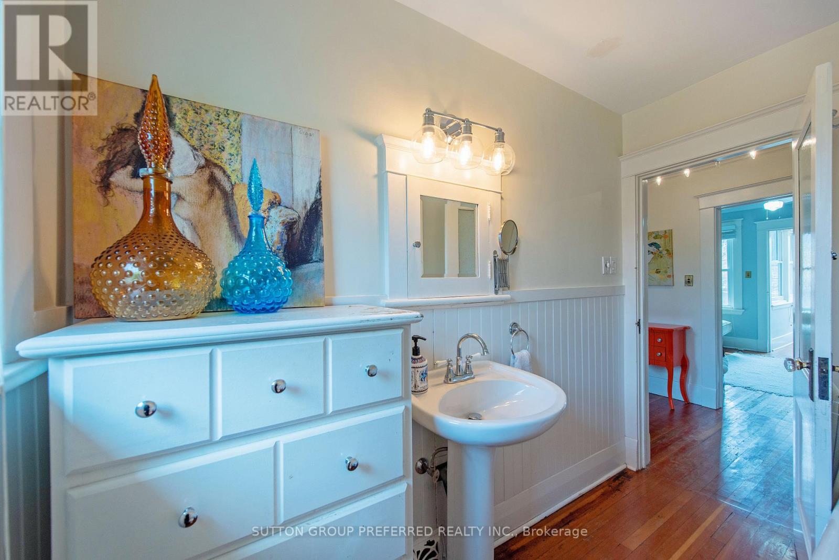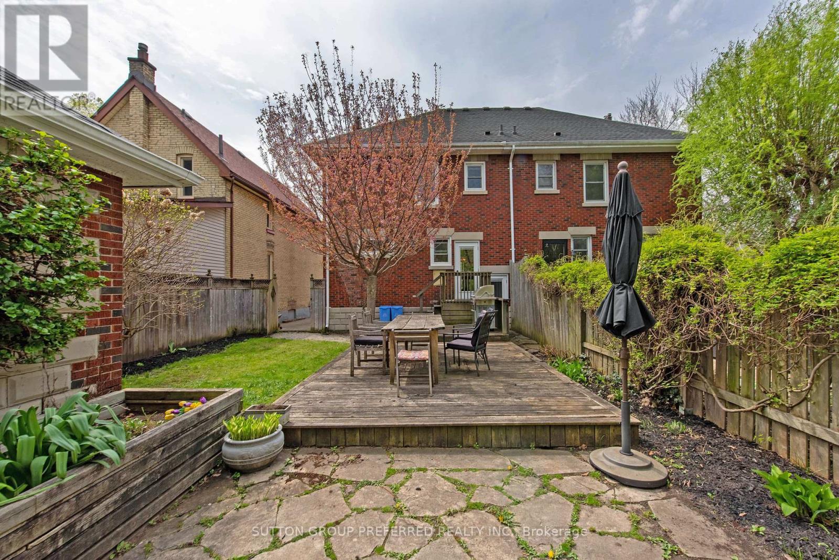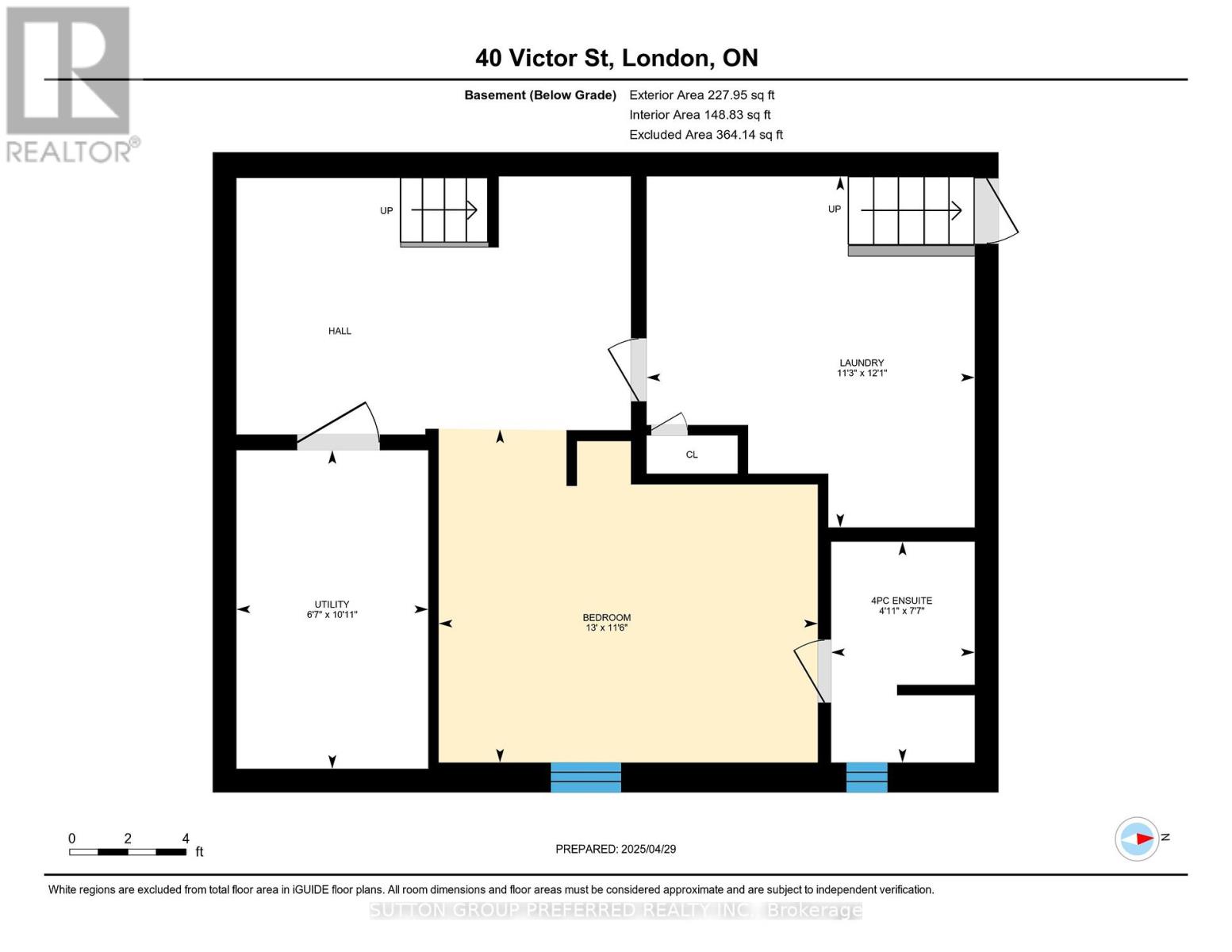4 Bedroom
2 Bathroom
1100 - 1500 sqft
Central Air Conditioning
Forced Air
$619,900
Worley Village - Old South - seconds to Belvedere & Thames Park, tennis courts, walking trails, the New Black Walnut Cafe, Tuckey's Hardware, grocery shopping, Pubs & restaurants& downtown London. Rated one of Canada's premier neighborhoods. This 2 story brick home3 finished floors, lower level walk - out, 3+1 bedrooms, 2 full bathrooms, cast iron wood burning fireplace, crown molding, south facing upper sunroom, lots of light / very bright & airy, on a quiet crescent. Renovated kitchen, granite counters, glass backsplash, gas stove, with a full glass door to your rear Oasis deck / patio. Huge living / dinning room, hardwood throughout, original trim/wood & stained glass throughout. South face LR & veranda - beaming sunlight with all newer windows. Upper level, 3 large bedrooms & southern sunroom, all with fans, bathroom has a stylish cast iron clawfoot soaker tub. Lower level with walkout / separate entrance - In law potential, full bathroom, large bedroom, hall, laundry. The rear yard is a quiet, peaceful, private Oasis, deck / patio, Bar B Q / entertaining center.Professional Landscaping by Parkside construction - beautiful - 10+. This Home is a Rare find, Value Priced in one of London's finest neighborhoods. Just Move In & Enjoy. (id:49269)
Property Details
|
MLS® Number
|
X12115310 |
|
Property Type
|
Single Family |
|
Community Name
|
South F |
|
ParkingSpaceTotal
|
3 |
Building
|
BathroomTotal
|
2 |
|
BedroomsAboveGround
|
3 |
|
BedroomsBelowGround
|
1 |
|
BedroomsTotal
|
4 |
|
Appliances
|
Dryer, Stove, Washer, Window Coverings, Refrigerator |
|
BasementFeatures
|
Walk Out |
|
BasementType
|
N/a |
|
ConstructionStyleAttachment
|
Semi-detached |
|
CoolingType
|
Central Air Conditioning |
|
ExteriorFinish
|
Brick |
|
FoundationType
|
Concrete |
|
HeatingFuel
|
Natural Gas |
|
HeatingType
|
Forced Air |
|
StoriesTotal
|
2 |
|
SizeInterior
|
1100 - 1500 Sqft |
|
Type
|
House |
|
UtilityWater
|
Municipal Water |
Parking
Land
|
Acreage
|
No |
|
Sewer
|
Sanitary Sewer |
|
SizeDepth
|
101 Ft ,10 In |
|
SizeFrontage
|
29 Ft ,10 In |
|
SizeIrregular
|
29.9 X 101.9 Ft |
|
SizeTotalText
|
29.9 X 101.9 Ft |
Rooms
| Level |
Type |
Length |
Width |
Dimensions |
|
Second Level |
Primary Bedroom |
4.35 m |
2.73 m |
4.35 m x 2.73 m |
|
Second Level |
Bedroom |
2.59 m |
4.38 m |
2.59 m x 4.38 m |
|
Second Level |
Bedroom |
3.57 m |
3.32 m |
3.57 m x 3.32 m |
|
Second Level |
Sunroom |
2 m |
2.43 m |
2 m x 2.43 m |
|
Basement |
Bedroom |
3.49 m |
3.98 m |
3.49 m x 3.98 m |
|
Basement |
Laundry Room |
3.68 m |
3.44 m |
3.68 m x 3.44 m |
|
Basement |
Utility Room |
3.35 m |
2.01 m |
3.35 m x 2.01 m |
|
Main Level |
Dining Room |
3.29 m |
3.76 m |
3.29 m x 3.76 m |
|
Main Level |
Kitchen |
2.85 m |
2.01 m |
2.85 m x 2.01 m |
|
Main Level |
Living Room |
4.32 m |
4.1 m |
4.32 m x 4.1 m |
Utilities
|
Cable
|
Installed |
|
Sewer
|
Installed |
https://www.realtor.ca/real-estate/28240344/40-victor-street-london-south-south-f-south-f


