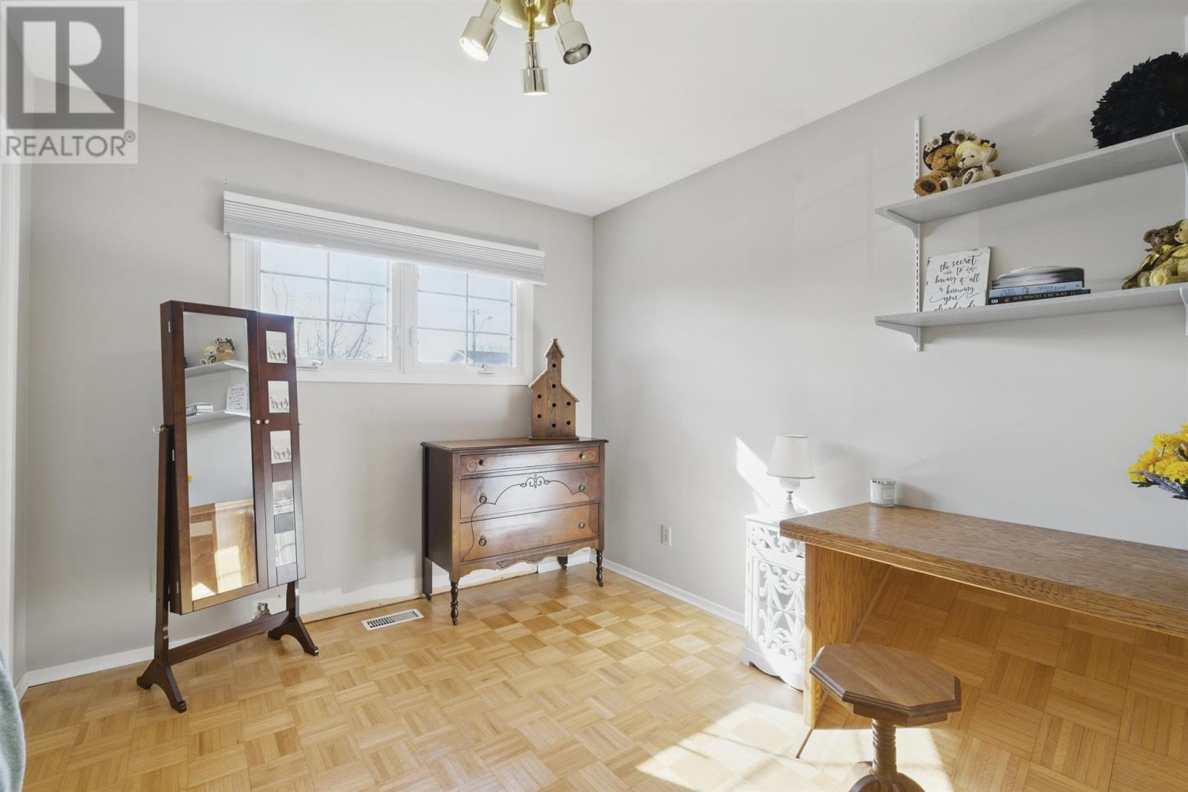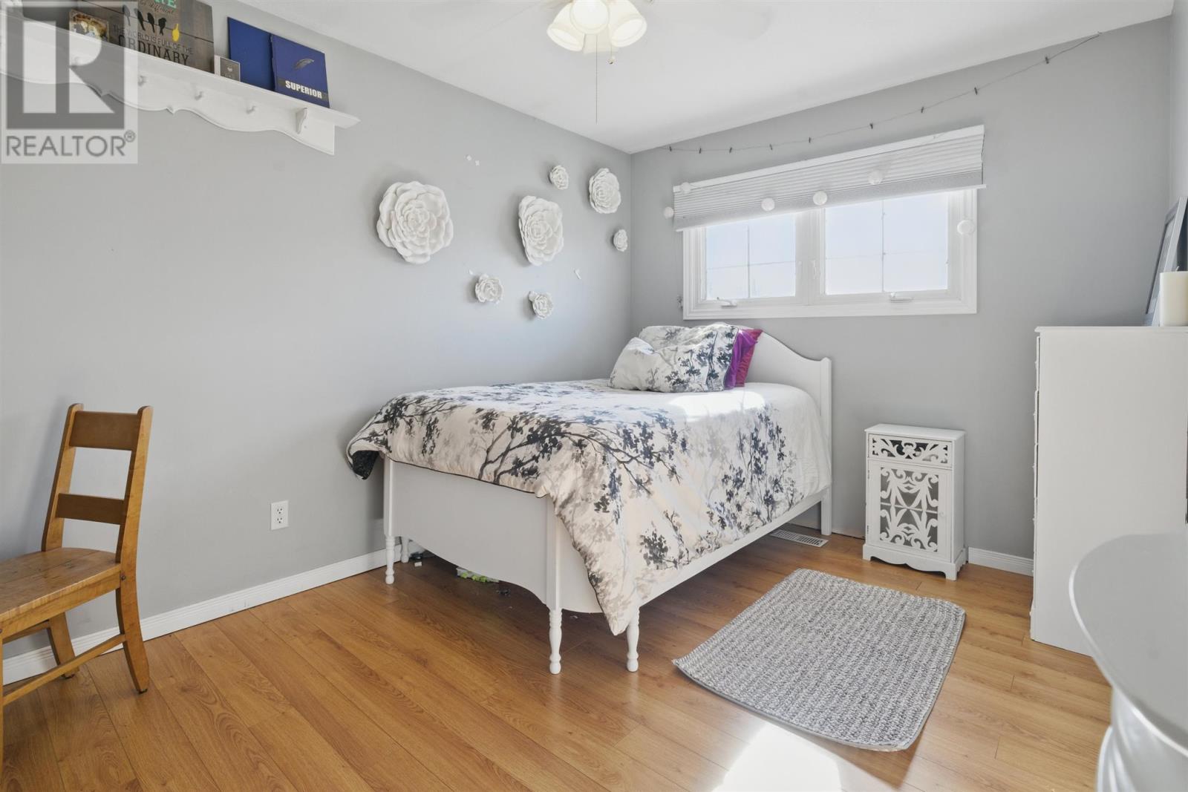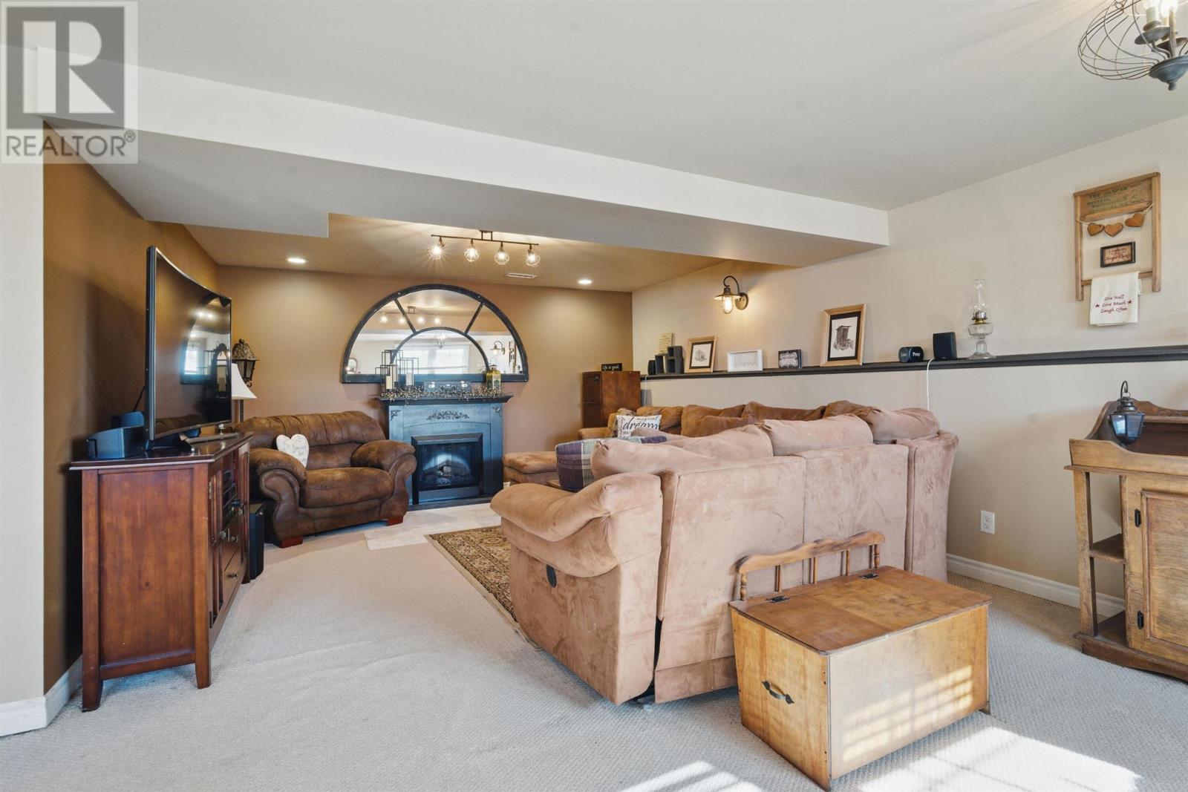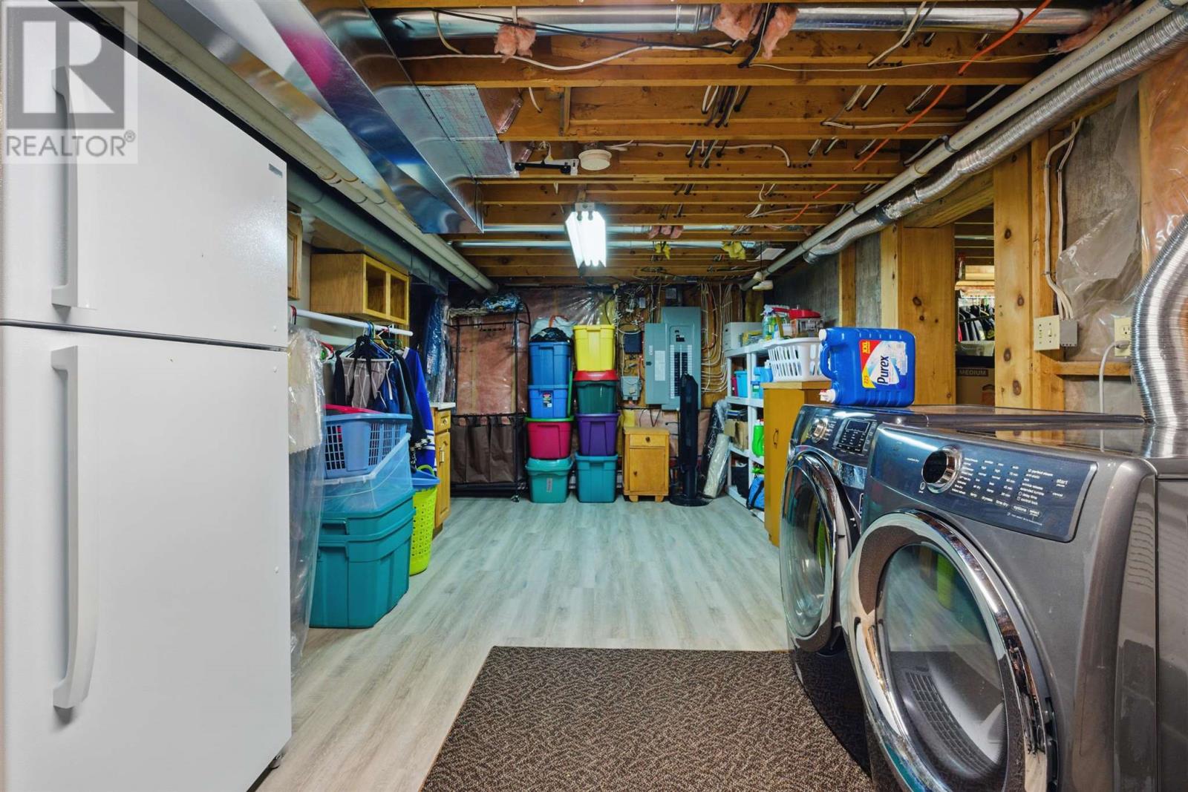416-218-8800
admin@hlfrontier.com
964 North St Sault Ste. Marie, Ontario P6B 2C6
3 Bedroom
2 Bathroom
1008 sqft
Central Air Conditioning
Forced Air
$459,900
This charming 4 level sidesplit offers the perfect blend of comfort and updates in a highly desirable location! Featuring 3 bedrooms, 2 full bathrooms, a fully finished lower level rec room and a bonus room — perfect for a home office, gym, or playroom. You'll love the detached garage, big yard, and tons of parking space. With updates throughout, this home is move-in ready and waiting for you. Don’t miss your chance to own a property with so much potential — book your showing today! (id:49269)
Property Details
| MLS® Number | SM250906 |
| Property Type | Single Family |
| Community Name | Sault Ste. Marie |
| CommunicationType | High Speed Internet |
| CommunityFeatures | Bus Route |
| Features | Paved Driveway |
Building
| BathroomTotal | 2 |
| BedroomsAboveGround | 3 |
| BedroomsTotal | 3 |
| Age | Over 26 Years |
| Appliances | Microwave Built-in, Dishwasher, Microwave, Window Coverings |
| BasementDevelopment | Partially Finished |
| BasementType | Full (partially Finished) |
| ConstructionStyleAttachment | Detached |
| ConstructionStyleSplitLevel | Sidesplit |
| CoolingType | Central Air Conditioning |
| ExteriorFinish | Brick, Vinyl |
| HeatingFuel | Natural Gas |
| HeatingType | Forced Air |
| SizeInterior | 1008 Sqft |
| UtilityWater | Municipal Water |
Parking
| Garage | |
| Detached Garage | |
| Concrete |
Land
| AccessType | Road Access |
| Acreage | No |
| FenceType | Fenced Yard |
| Sewer | Sanitary Sewer |
| SizeFrontage | 59.8500 |
| SizeIrregular | 59.85 X 124.69 |
| SizeTotalText | 59.85 X 124.69|under 1/2 Acre |
Rooms
| Level | Type | Length | Width | Dimensions |
|---|---|---|---|---|
| Second Level | Bedroom | 11.03 x 13.02 | ||
| Second Level | Bedroom | 9.03 x 13.04 | ||
| Second Level | Bedroom | 9.11 x 9.02 | ||
| Second Level | Bathroom | 7.06 x 5.01 | ||
| Basement | Recreation Room | 20.07 x 22.10 | ||
| Basement | Laundry Room | 22.06 x 10.06 | ||
| Basement | Workshop | 9.1 x 11.06 | ||
| Basement | Bonus Room | 13 x 14.04 | ||
| Basement | Bathroom | 6 x 6.08 | ||
| Main Level | Living Room/dining Room | IRR x 20.09x11.11 & 9.11x11.01 | ||
| Main Level | Kitchen | 12.07 x 10.10 | ||
| Main Level | Bonus Room | 13.07 x 14.08 |
Utilities
| Cable | Available |
| Electricity | Available |
| Natural Gas | Available |
| Telephone | Available |
https://www.realtor.ca/real-estate/28240092/964-north-st-sault-ste-marie-sault-ste-marie
Interested?
Contact us for more information











































