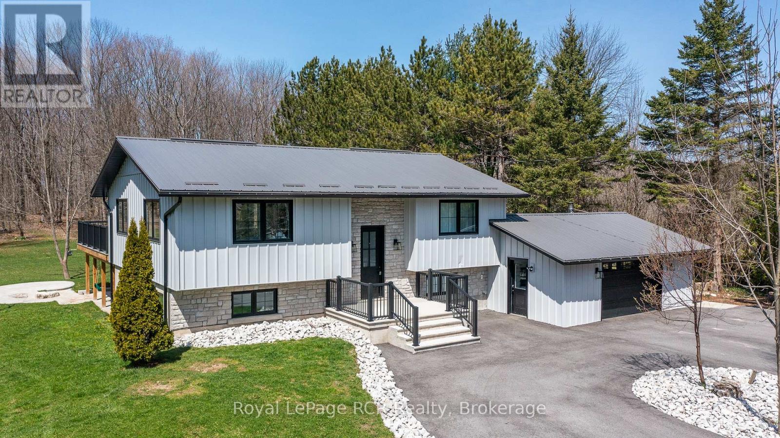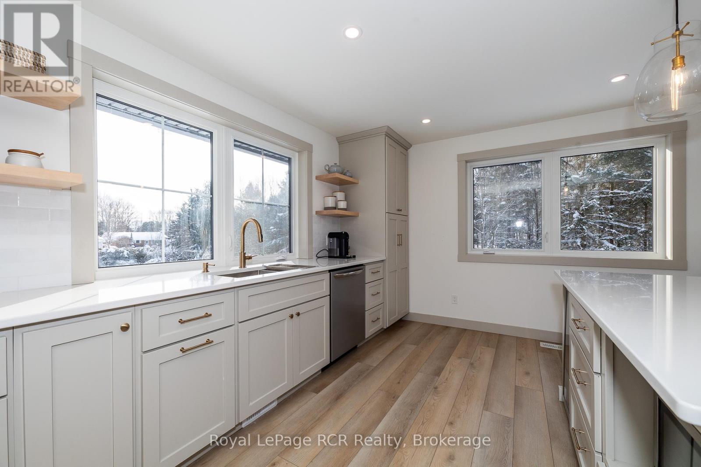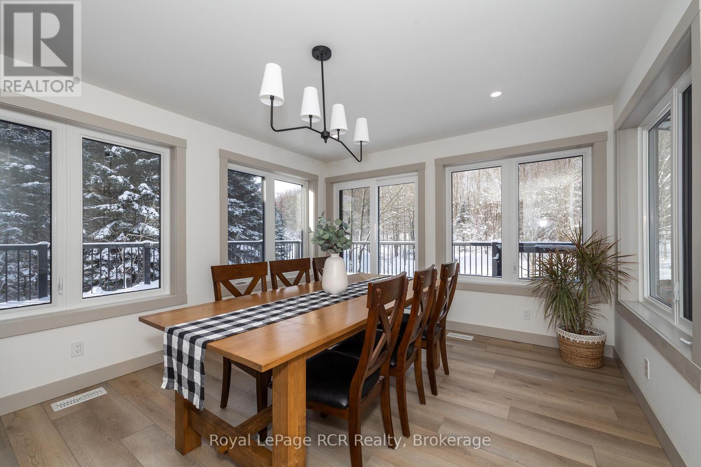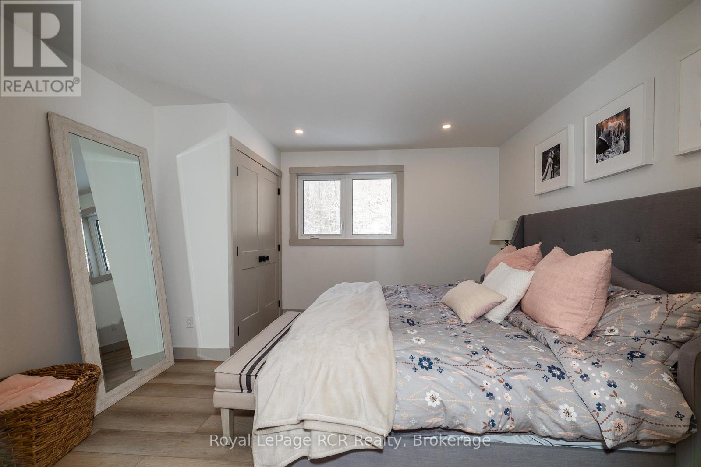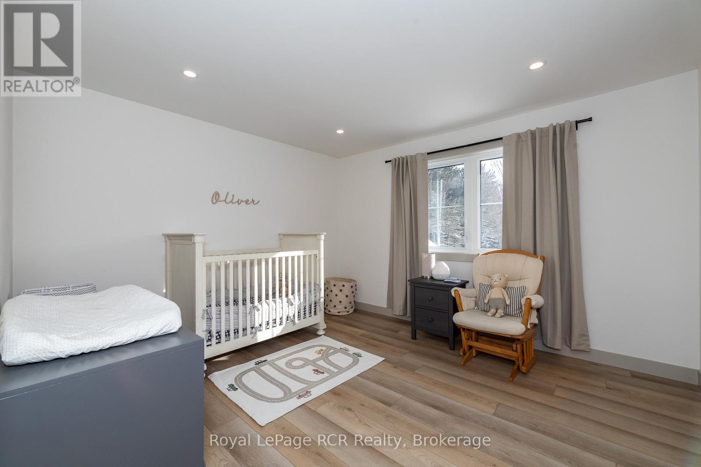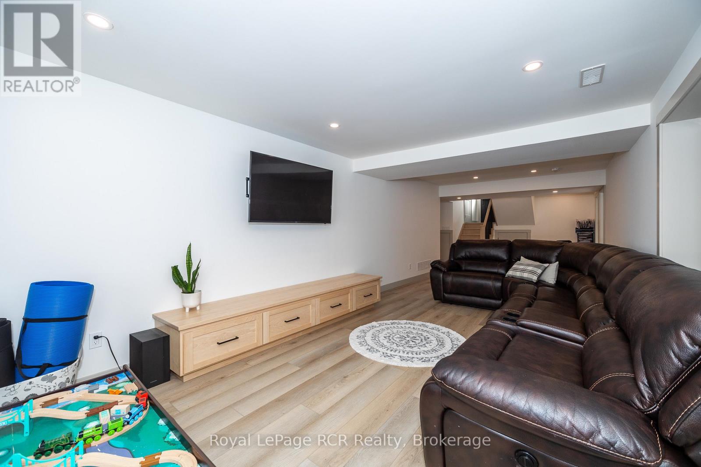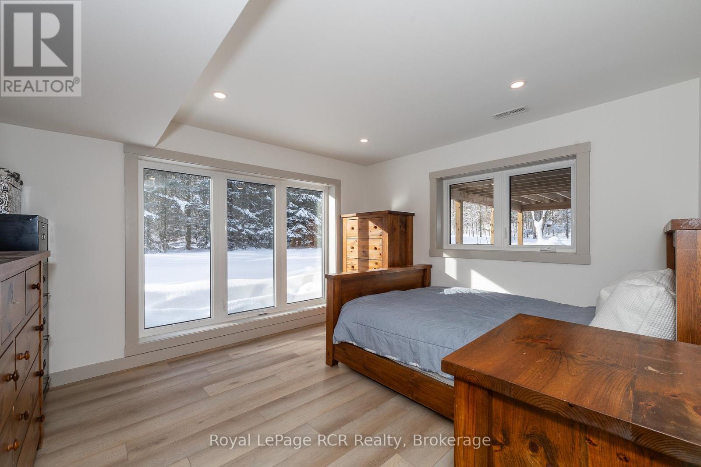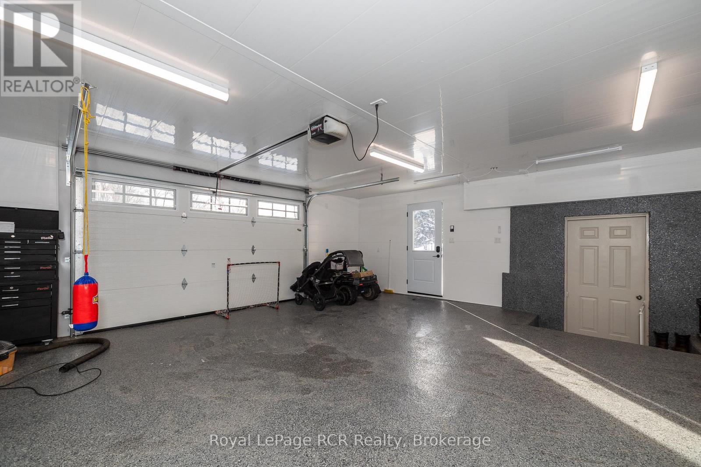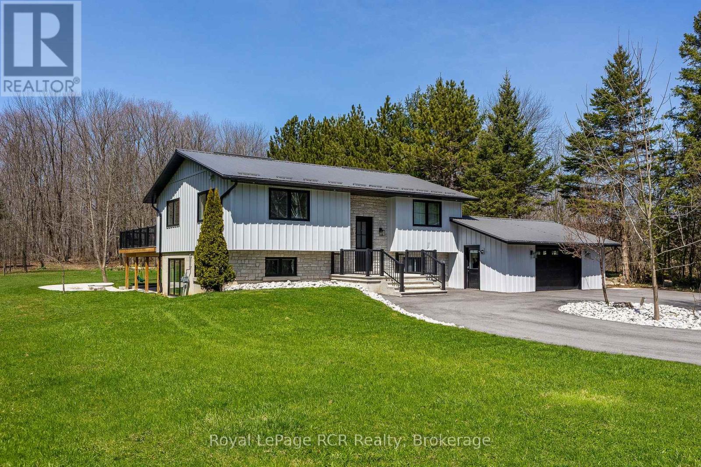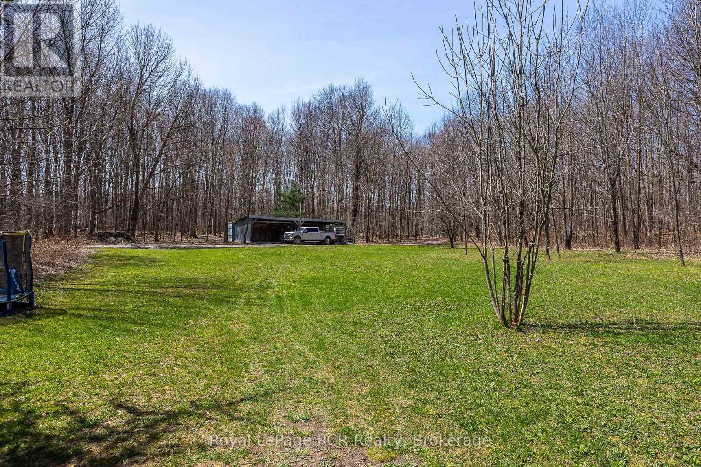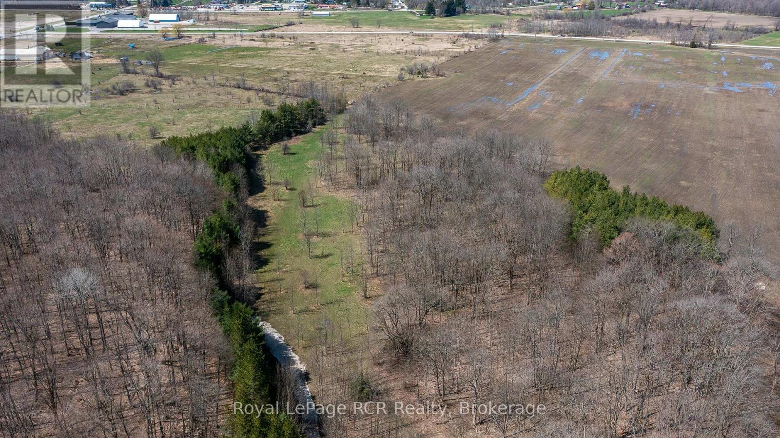4 Bedroom
2 Bathroom
1500 - 2000 sqft
Raised Bungalow
Central Air Conditioning
Forced Air
Acreage
$1,589,500
Beautifully renovated bungalow with attached garage on 87 acres at the edge of Owen Sound. Open living spaces with lots of natural light, kitchen with oversized island, living and dining areas with walkout to deck with aluminum railings. The 2 bedrooms on the main level and 2 on the lower level are all spacious, 2 full bathrooms. Family room with walkout to patio, laundry room and fabulous boot room entrance from the garage with built in cabinets. Attached garage is trusscore lined with epoxy floors and certified woodstove. This home has been stripped to the studs and finished with great vision, style and efficiency in mind. Spray foam insulated walls, R50 in ceiling, new plumbing, new electrical, natural gas furnace. Private setting on a residential street with 87 acres of bush, trails, open land with approximately 1300 frontage on Grey Road 17. Only 5 minutes to Owen Sound. Hydro average $130/month, Natural gas $900 / year. (id:49269)
Property Details
|
MLS® Number
|
X12115505 |
|
Property Type
|
Single Family |
|
Community Name
|
Georgian Bluffs |
|
Features
|
Irregular Lot Size |
|
ParkingSpaceTotal
|
10 |
Building
|
BathroomTotal
|
2 |
|
BedroomsAboveGround
|
2 |
|
BedroomsBelowGround
|
2 |
|
BedroomsTotal
|
4 |
|
Age
|
31 To 50 Years |
|
Appliances
|
Dishwasher, Microwave, Stove, Refrigerator |
|
ArchitecturalStyle
|
Raised Bungalow |
|
BasementDevelopment
|
Finished |
|
BasementFeatures
|
Walk Out |
|
BasementType
|
Full (finished) |
|
ConstructionStyleAttachment
|
Detached |
|
CoolingType
|
Central Air Conditioning |
|
ExteriorFinish
|
Vinyl Siding |
|
FoundationType
|
Poured Concrete |
|
HeatingFuel
|
Natural Gas |
|
HeatingType
|
Forced Air |
|
StoriesTotal
|
1 |
|
SizeInterior
|
1500 - 2000 Sqft |
|
Type
|
House |
Parking
Land
|
Acreage
|
Yes |
|
Sewer
|
Septic System |
|
SizeDepth
|
3127 Ft |
|
SizeFrontage
|
355 Ft |
|
SizeIrregular
|
355 X 3127 Ft ; Lot Widens - West Measure Approx 1317' |
|
SizeTotalText
|
355 X 3127 Ft ; Lot Widens - West Measure Approx 1317'|50 - 100 Acres |
|
ZoningDescription
|
Nec |
Rooms
| Level |
Type |
Length |
Width |
Dimensions |
|
Lower Level |
Mud Room |
3.71 m |
4.42 m |
3.71 m x 4.42 m |
|
Lower Level |
Bathroom |
|
|
Measurements not available |
|
Lower Level |
Family Room |
3.33 m |
7.92 m |
3.33 m x 7.92 m |
|
Lower Level |
Bedroom |
3.38 m |
3.99 m |
3.38 m x 3.99 m |
|
Lower Level |
Bedroom |
3.1 m |
4.14 m |
3.1 m x 4.14 m |
|
Lower Level |
Utility Room |
2.92 m |
3.66 m |
2.92 m x 3.66 m |
|
Main Level |
Kitchen |
3.58 m |
5.03 m |
3.58 m x 5.03 m |
|
Main Level |
Living Room |
5.18 m |
6.22 m |
5.18 m x 6.22 m |
|
Main Level |
Dining Room |
3.51 m |
4.27 m |
3.51 m x 4.27 m |
|
Main Level |
Primary Bedroom |
3.81 m |
3.89 m |
3.81 m x 3.89 m |
|
Main Level |
Bathroom |
|
|
Measurements not available |
|
Main Level |
Bedroom |
3.48 m |
3.81 m |
3.48 m x 3.81 m |
https://www.realtor.ca/real-estate/28240617/126-west-street-georgian-bluffs-georgian-bluffs

