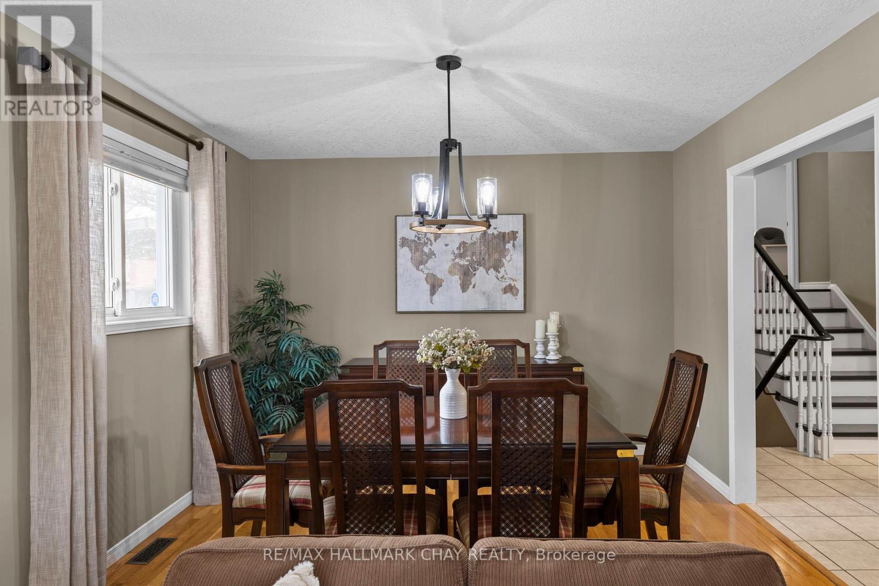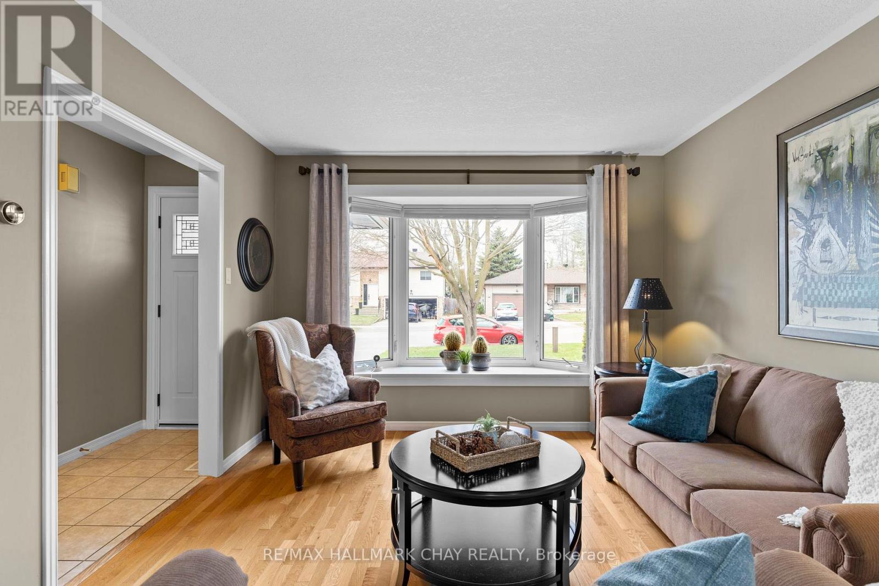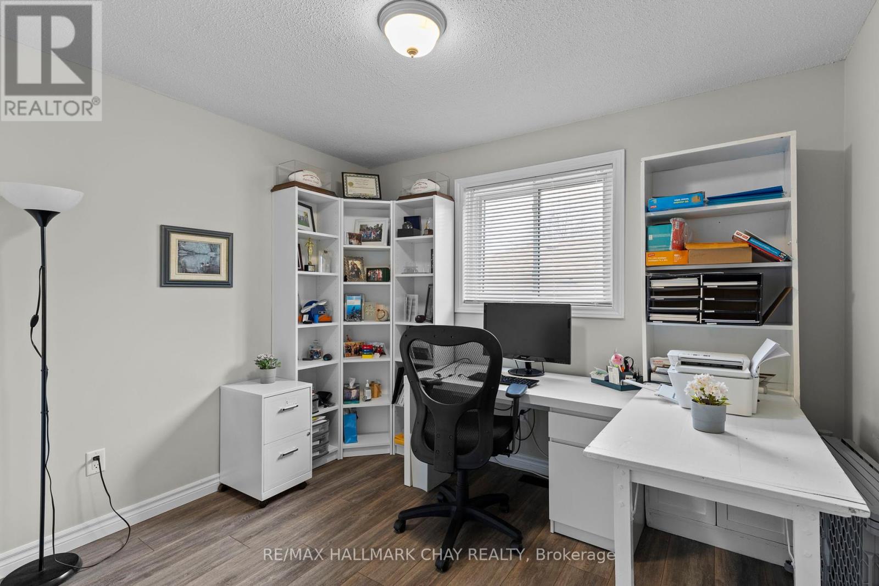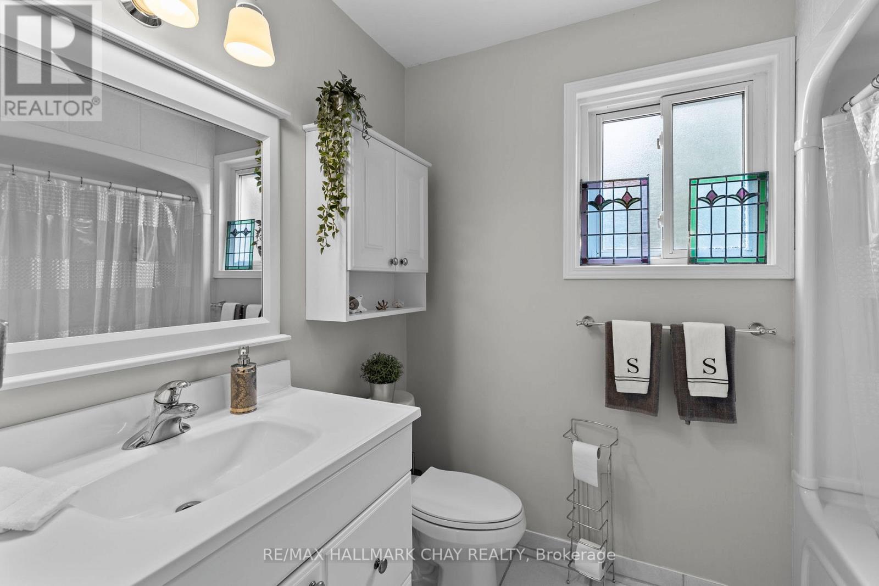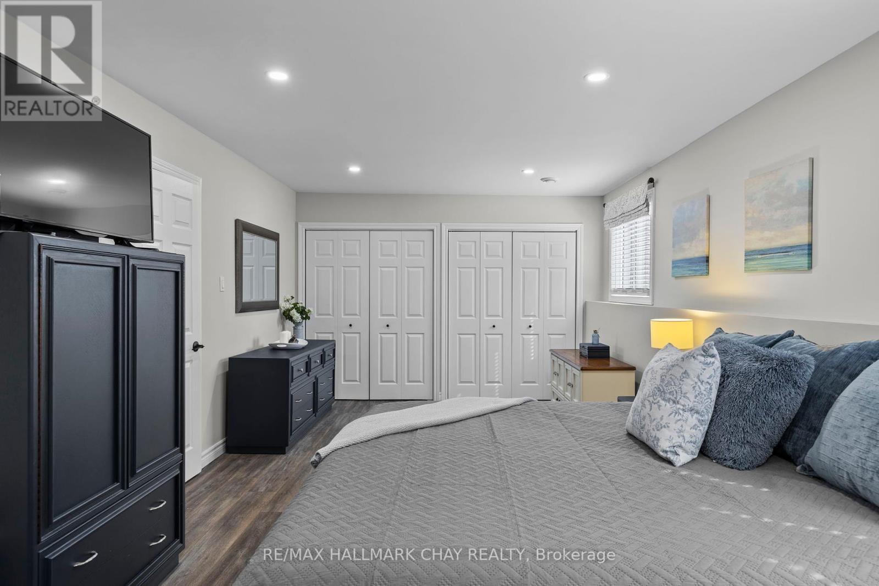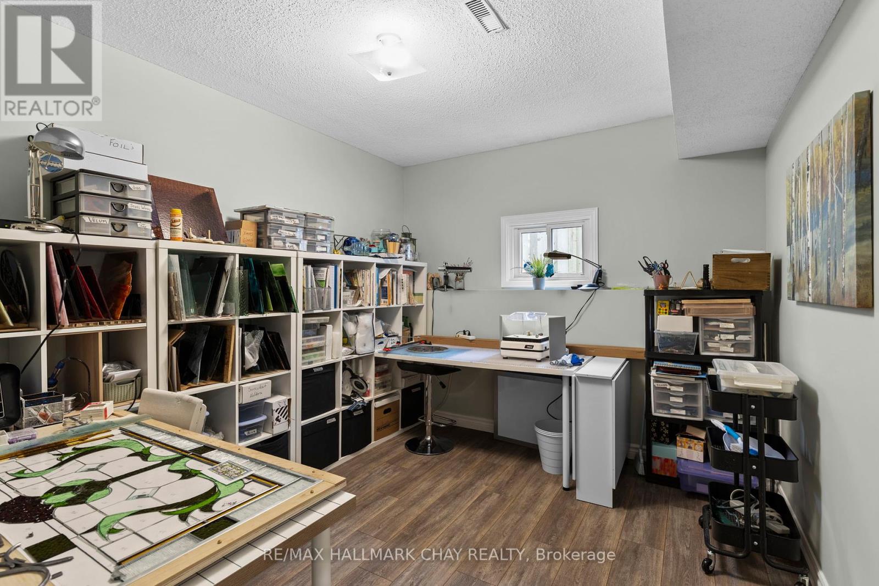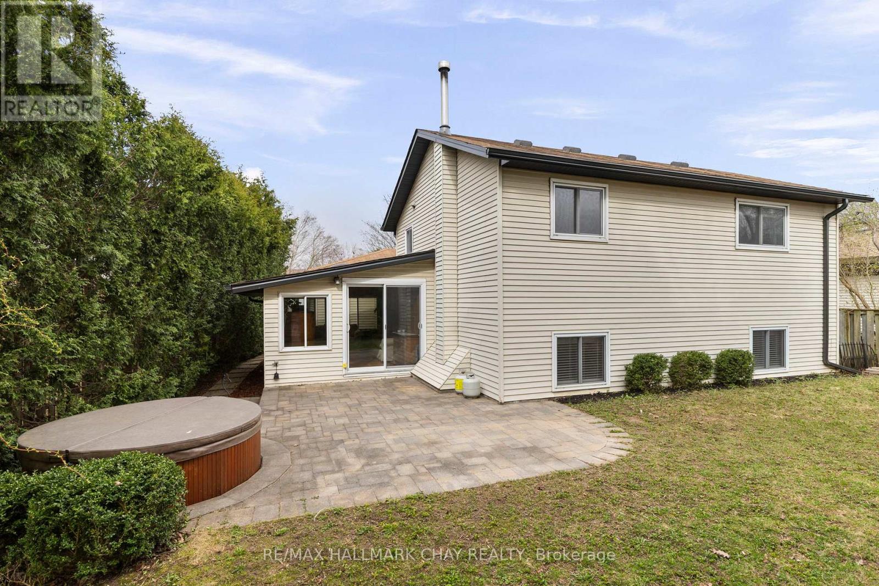4 Bedroom
2 Bathroom
1100 - 1500 sqft
Fireplace
Central Air Conditioning
Forced Air
$774,900
This meticulously kept, carpet free home is sure to check all the boxes! Large inviting foyer opens up to a generous size living room/dinning room. Beautiful renovated bright kitchen with centre island, SS appliances leads to an amazing 4 season sunroom which is sure to quickly become a favourite place to have your morning coffee, cozy up to a good book, be one with nature, you name it! 3 spacious bedrooms and 4pce bathroom round up the upper level. A huge primary bedroom with gas fireplace on the mid floor coupled with a luxurious new 4pce ensuite bathroom is the perfect place to unwind after a long work day but could also easily become a great room for the growing family. On the same level you'll find a convenient home office. The lower level is complete with a lovely family room and the utility and laundry room. Tons of storage throughout the home, fully fenced yard with garden shed, new fascia and gutters 2024. You'll be so impressed with this gorgeous home, room for everyone and nothing to do but move in, unpack and take it all in. Welcome home! (id:49269)
Property Details
|
MLS® Number
|
S12115307 |
|
Property Type
|
Single Family |
|
Community Name
|
Letitia Heights |
|
AmenitiesNearBy
|
Public Transit, Place Of Worship, Schools, Park |
|
CommunityFeatures
|
School Bus |
|
EquipmentType
|
Water Heater |
|
ParkingSpaceTotal
|
5 |
|
RentalEquipmentType
|
Water Heater |
|
Structure
|
Patio(s), Shed |
Building
|
BathroomTotal
|
2 |
|
BedroomsAboveGround
|
3 |
|
BedroomsBelowGround
|
1 |
|
BedroomsTotal
|
4 |
|
Amenities
|
Fireplace(s) |
|
Appliances
|
Hot Tub, Garage Door Opener Remote(s), Water Softener, Dishwasher, Dryer, Microwave, Stove, Washer, Window Coverings, Refrigerator |
|
BasementDevelopment
|
Finished |
|
BasementType
|
Full (finished) |
|
ConstructionStyleAttachment
|
Detached |
|
ConstructionStyleSplitLevel
|
Backsplit |
|
CoolingType
|
Central Air Conditioning |
|
ExteriorFinish
|
Brick, Vinyl Siding |
|
FireplacePresent
|
Yes |
|
FireplaceTotal
|
1 |
|
FoundationType
|
Block |
|
HeatingFuel
|
Natural Gas |
|
HeatingType
|
Forced Air |
|
SizeInterior
|
1100 - 1500 Sqft |
|
Type
|
House |
|
UtilityWater
|
Municipal Water |
Parking
|
Attached Garage
|
|
|
Garage
|
|
|
Inside Entry
|
|
Land
|
Acreage
|
No |
|
FenceType
|
Fenced Yard |
|
LandAmenities
|
Public Transit, Place Of Worship, Schools, Park |
|
Sewer
|
Sanitary Sewer |
|
SizeDepth
|
114 Ft |
|
SizeFrontage
|
46 Ft |
|
SizeIrregular
|
46 X 114 Ft ; Irregular |
|
SizeTotalText
|
46 X 114 Ft ; Irregular |
|
ZoningDescription
|
Res |
Rooms
| Level |
Type |
Length |
Width |
Dimensions |
|
Lower Level |
Family Room |
3.99 m |
6.25 m |
3.99 m x 6.25 m |
|
Main Level |
Kitchen |
4.72 m |
3.75 m |
4.72 m x 3.75 m |
|
Main Level |
Living Room |
3.41 m |
7.1 m |
3.41 m x 7.1 m |
|
Main Level |
Sunroom |
3.54 m |
5.15 m |
3.54 m x 5.15 m |
|
Upper Level |
Bedroom |
4.3 m |
3.08 m |
4.3 m x 3.08 m |
|
Upper Level |
Bedroom 2 |
3.23 m |
2.74 m |
3.23 m x 2.74 m |
|
Upper Level |
Bedroom 3 |
3.08 m |
2.83 m |
3.08 m x 2.83 m |
|
In Between |
Primary Bedroom |
3.41 m |
6.98 m |
3.41 m x 6.98 m |
|
In Between |
Office |
3.32 m |
3.02 m |
3.32 m x 3.02 m |
https://www.realtor.ca/real-estate/28240716/74-bronte-crescent-barrie-letitia-heights-letitia-heights










