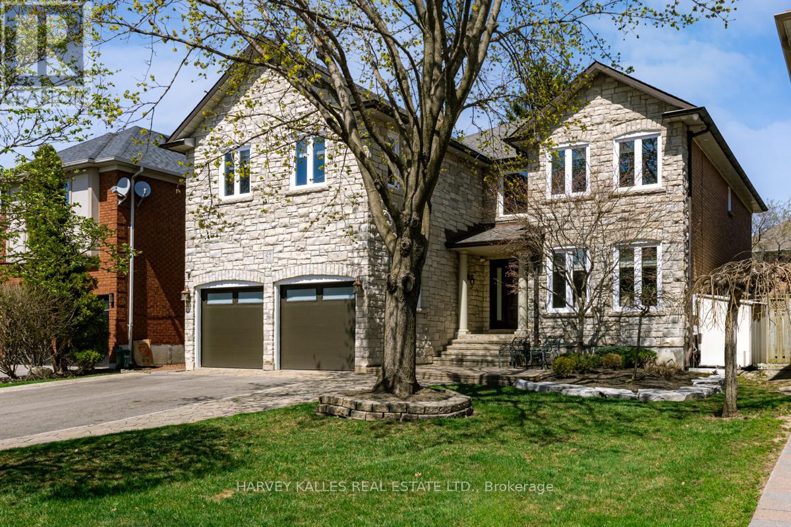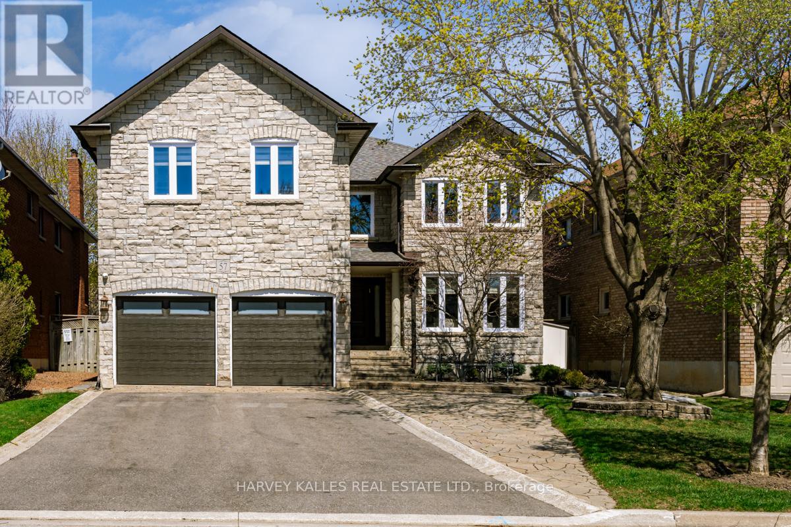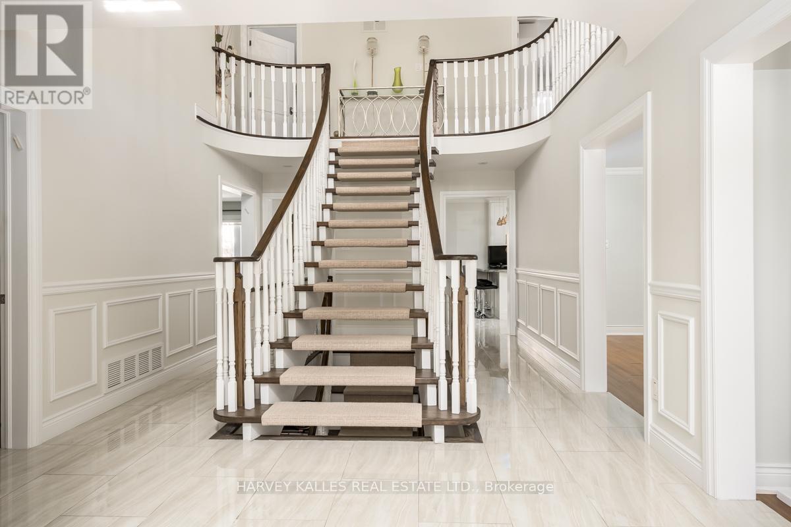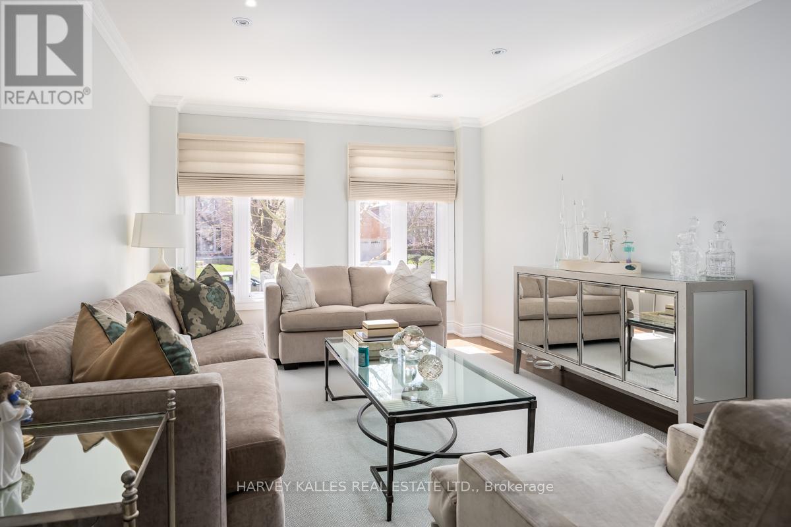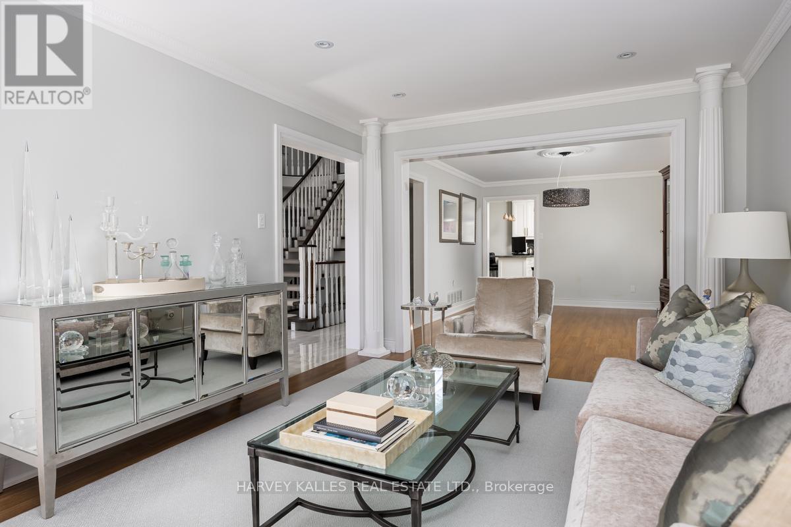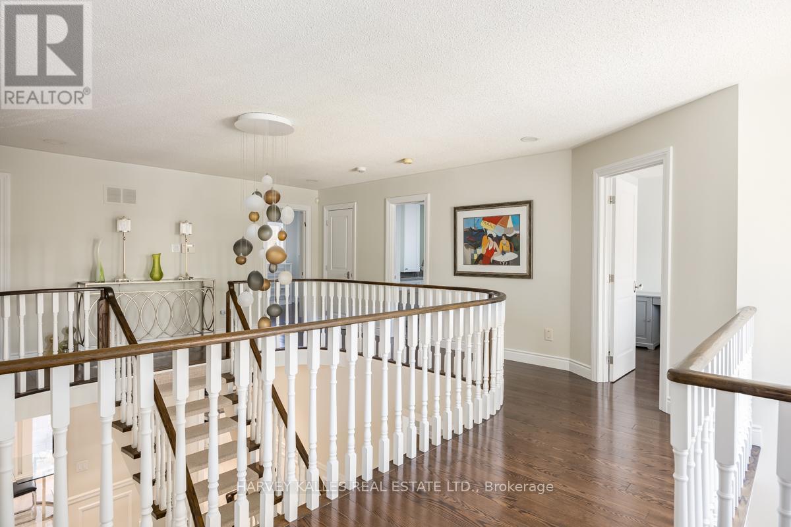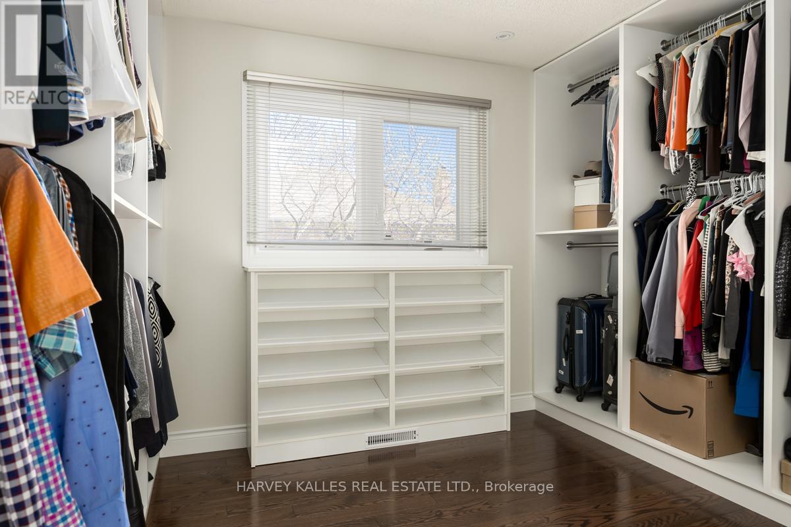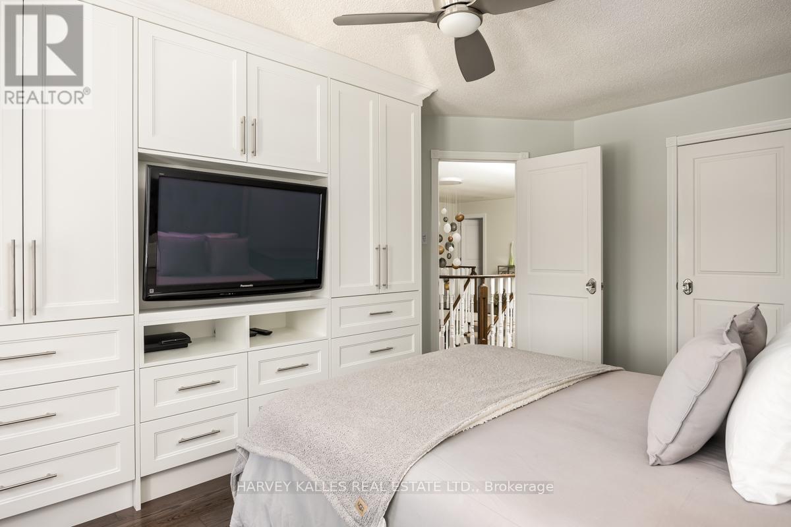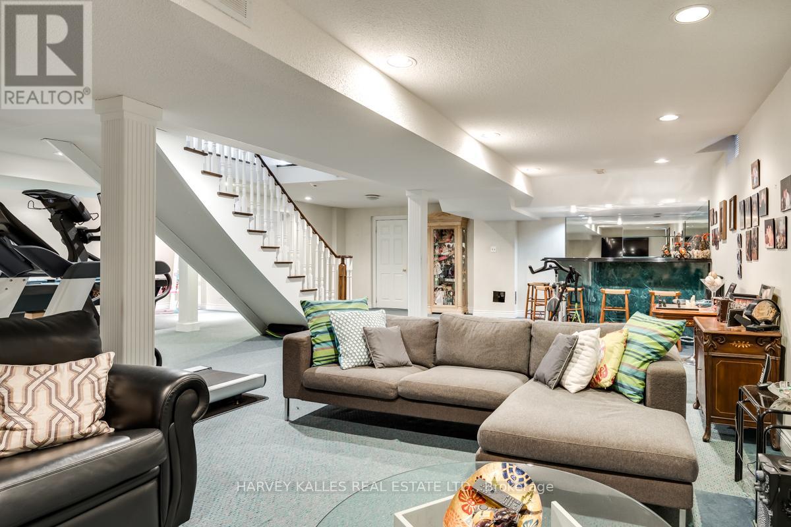6 Bedroom
5 Bathroom
3500 - 5000 sqft
Fireplace
Central Air Conditioning
Forced Air
Landscaped, Lawn Sprinkler
$1,995,000
Awaiting you at 57 Palmerston Drive in Vaughan is an exquisite 3,571 square foot family home clad in gorgeous Georgian Bay stone with beautiful mature landscaping in the front and rear of the property. This spacious 5+1 bedroom home has 5 washrooms (four have been completely redone) a brand new eat-in kitchen with granite counters, new appliances with a sliding glass door walkout to a large wooden deck. Recent improvements include all new windows, new garage doors, new flooring on the main and second level. The main floor features a private study as well as a laundry room / mudroom with direct access to the double garage. The lower level is fully finished in open concept with a built-in wet bar, guest bedroom, large bathroom with a Cal-Spa whirlpool, plus storage areas. Extras include extensive built-in millwork throughout the home, new window coverings, alarm system, central vacuum system, tankless hot water system plus a new staircase and railing from the main floor to the second level of the home. (id:49269)
Property Details
|
MLS® Number
|
N12115313 |
|
Property Type
|
Single Family |
|
Community Name
|
Beverley Glen |
|
AmenitiesNearBy
|
Park, Public Transit |
|
ParkingSpaceTotal
|
6 |
|
Structure
|
Deck, Shed |
Building
|
BathroomTotal
|
5 |
|
BedroomsAboveGround
|
5 |
|
BedroomsBelowGround
|
1 |
|
BedroomsTotal
|
6 |
|
Amenities
|
Fireplace(s) |
|
Appliances
|
Central Vacuum, Alarm System, Cooktop, Dishwasher, Dryer, Freezer, Garage Door Opener, Oven, Washer, Window Coverings, Refrigerator, Two Refrigerators |
|
BasementDevelopment
|
Finished |
|
BasementType
|
N/a (finished) |
|
ConstructionStyleAttachment
|
Detached |
|
CoolingType
|
Central Air Conditioning |
|
ExteriorFinish
|
Brick, Stone |
|
FireProtection
|
Alarm System |
|
FireplacePresent
|
Yes |
|
FireplaceTotal
|
2 |
|
FlooringType
|
Tile, Hardwood, Carpeted, Laminate |
|
FoundationType
|
Poured Concrete |
|
HalfBathTotal
|
1 |
|
HeatingFuel
|
Natural Gas |
|
HeatingType
|
Forced Air |
|
StoriesTotal
|
2 |
|
SizeInterior
|
3500 - 5000 Sqft |
|
Type
|
House |
|
UtilityWater
|
Municipal Water |
Parking
Land
|
Acreage
|
No |
|
FenceType
|
Fenced Yard |
|
LandAmenities
|
Park, Public Transit |
|
LandscapeFeatures
|
Landscaped, Lawn Sprinkler |
|
Sewer
|
Sanitary Sewer |
|
SizeDepth
|
105 Ft |
|
SizeFrontage
|
49 Ft ,2 In |
|
SizeIrregular
|
49.2 X 105 Ft |
|
SizeTotalText
|
49.2 X 105 Ft |
Rooms
| Level |
Type |
Length |
Width |
Dimensions |
|
Second Level |
Bedroom 3 |
5.18 m |
3.43 m |
5.18 m x 3.43 m |
|
Second Level |
Bedroom 4 |
3.96 m |
3.33 m |
3.96 m x 3.33 m |
|
Second Level |
Bedroom 5 |
3.73 m |
3.33 m |
3.73 m x 3.33 m |
|
Second Level |
Primary Bedroom |
6.1 m |
3.89 m |
6.1 m x 3.89 m |
|
Second Level |
Bedroom 2 |
5.56 m |
4.37 m |
5.56 m x 4.37 m |
|
Basement |
Recreational, Games Room |
11.4 m |
11.15 m |
11.4 m x 11.15 m |
|
Basement |
Bedroom |
3.38 m |
3.1 m |
3.38 m x 3.1 m |
|
Basement |
Utility Room |
4.11 m |
2.29 m |
4.11 m x 2.29 m |
|
Basement |
Cold Room |
2.24 m |
1.65 m |
2.24 m x 1.65 m |
|
Main Level |
Foyer |
7.92 m |
3.76 m |
7.92 m x 3.76 m |
|
Main Level |
Kitchen |
3.84 m |
3.35 m |
3.84 m x 3.35 m |
|
Main Level |
Other |
9.35 m |
3.43 m |
9.35 m x 3.43 m |
|
Main Level |
Eating Area |
3.56 m |
3.33 m |
3.56 m x 3.33 m |
|
Main Level |
Living Room |
4.98 m |
3.43 m |
4.98 m x 3.43 m |
|
Main Level |
Dining Room |
4.62 m |
3.43 m |
4.62 m x 3.43 m |
|
Main Level |
Family Room |
5.44 m |
3.84 m |
5.44 m x 3.84 m |
|
Main Level |
Office |
3.84 m |
3.18 m |
3.84 m x 3.18 m |
|
Main Level |
Laundry Room |
2.87 m |
2.34 m |
2.87 m x 2.34 m |
Utilities
|
Cable
|
Installed |
|
Sewer
|
Installed |
https://www.realtor.ca/real-estate/28240697/57-palmerston-drive-vaughan-beverley-glen-beverley-glen

