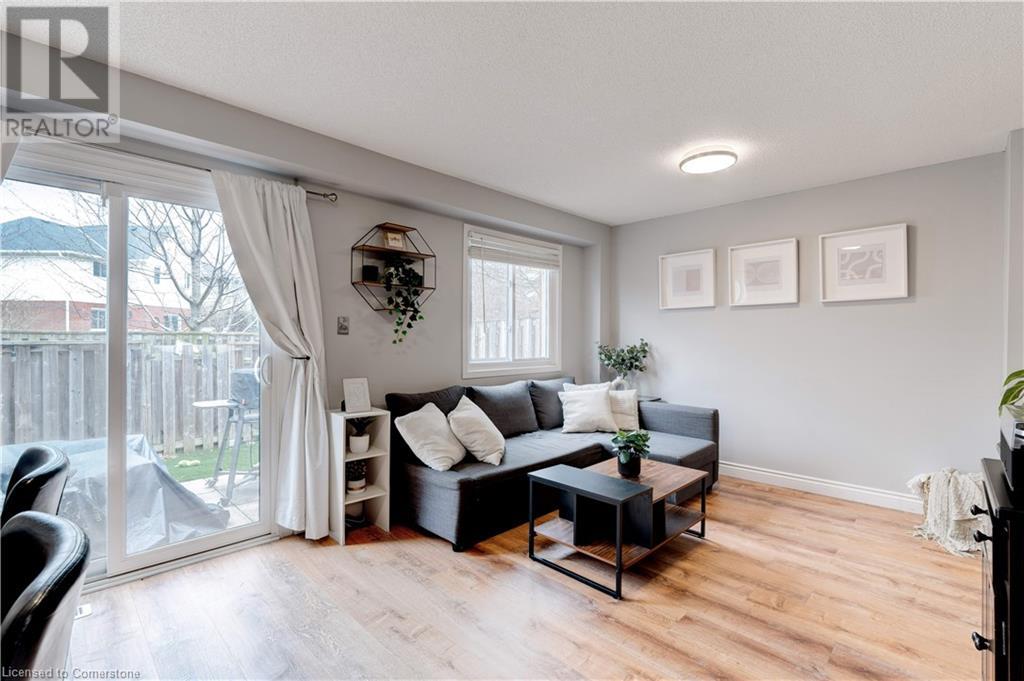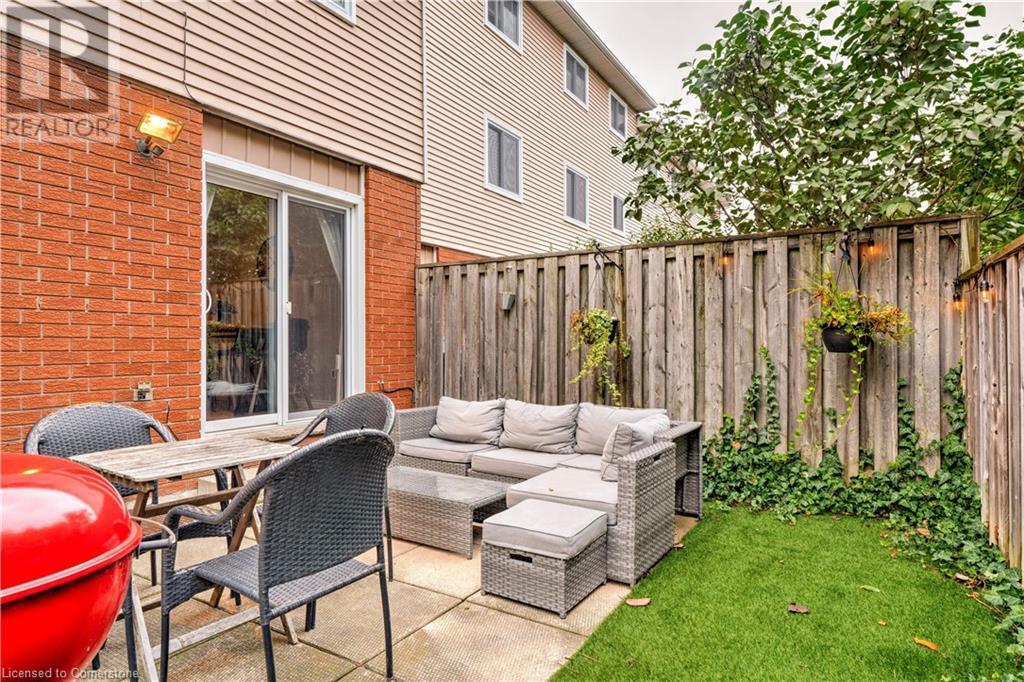386 Highland Road W Unit# 31 Stoney Creek, Ontario L8J 3P9
$649,999Maintenance, Insurance, Electricity, Water, Parking
$339.99 Monthly
Maintenance, Insurance, Electricity, Water, Parking
$339.99 MonthlyWelcome to your charming two-storey townhouse, where comfort meets convenience! This lovely home features three spacious bedrooms and two bathrooms, making it ideal for families or anyone in need of extra space. The main floor has been thoughtfully updated with brand-new flooring, and the kitchen shines with brand-new appliances, creating a fresh and modern feel. The main floor bathroom has also received a stylish makeover, adding to the home's overall appeal. The beautifully renovated basement includes a laundry area and ample room for recreation or relaxation. Step outside to your private backyard oasis, perfect for entertaining friends and family or enjoying peaceful moments in nature. Located in a family-friendly complex, you’ll find yourself just a short walk from shopping, dining, and the picturesque hiking and biking trails at Eramosa Karst Conservation Area. This desirable community also offers easy access to schools, entertainment, and recreation centers. Perfect for first-time buyers, young families, or investors — don't miss this fantastic opportunity to make it yours! (id:49269)
Property Details
| MLS® Number | 40723157 |
| Property Type | Single Family |
| AmenitiesNearBy | Park, Public Transit, Schools, Shopping |
| Features | Automatic Garage Door Opener |
| ParkingSpaceTotal | 2 |
Building
| BathroomTotal | 2 |
| BedroomsAboveGround | 3 |
| BedroomsTotal | 3 |
| ArchitecturalStyle | 2 Level |
| BasementDevelopment | Finished |
| BasementType | Full (finished) |
| ConstructedDate | 1992 |
| ConstructionStyleAttachment | Attached |
| CoolingType | Central Air Conditioning |
| ExteriorFinish | Aluminum Siding, Brick |
| FoundationType | Poured Concrete |
| HalfBathTotal | 1 |
| HeatingType | Forced Air |
| StoriesTotal | 2 |
| SizeInterior | 1128 Sqft |
| Type | Row / Townhouse |
| UtilityWater | Municipal Water |
Parking
| Attached Garage |
Land
| AccessType | Road Access |
| Acreage | No |
| LandAmenities | Park, Public Transit, Schools, Shopping |
| Sewer | Municipal Sewage System |
| SizeTotalText | Under 1/2 Acre |
| ZoningDescription | Rm3 |
Rooms
| Level | Type | Length | Width | Dimensions |
|---|---|---|---|---|
| Second Level | Primary Bedroom | 14'0'' x 9'8'' | ||
| Second Level | Bedroom | 8'5'' x 9'6'' | ||
| Second Level | Bedroom | 8'10'' x 13'4'' | ||
| Second Level | 4pc Bathroom | 8'10'' x 5'0'' | ||
| Basement | Utility Room | 5'11'' x 10'11'' | ||
| Basement | Storage | Measurements not available | ||
| Basement | Recreation Room | 17'0'' x 19'11'' | ||
| Basement | Laundry Room | 6'6'' x 7'10'' | ||
| Main Level | Living Room | 10'1'' x 11'5'' | ||
| Main Level | Kitchen | 10'0'' x 8'8'' | ||
| Main Level | Other | 10'0'' x 20'0'' | ||
| Main Level | Dining Room | 7'6'' x 11'5'' | ||
| Main Level | 2pc Bathroom | 2'11'' x 6'7'' |
https://www.realtor.ca/real-estate/28240455/386-highland-road-w-unit-31-stoney-creek
Interested?
Contact us for more information






































