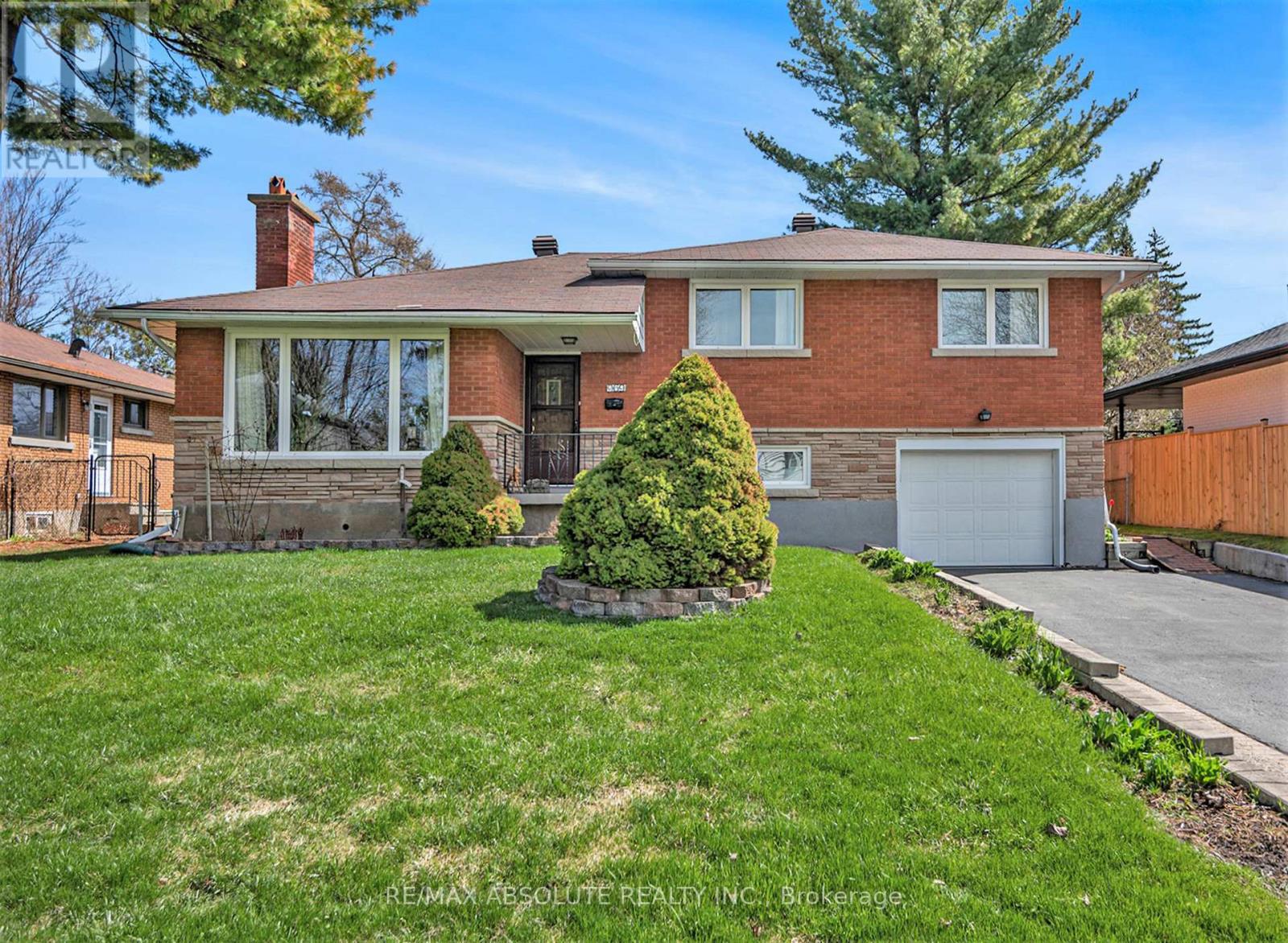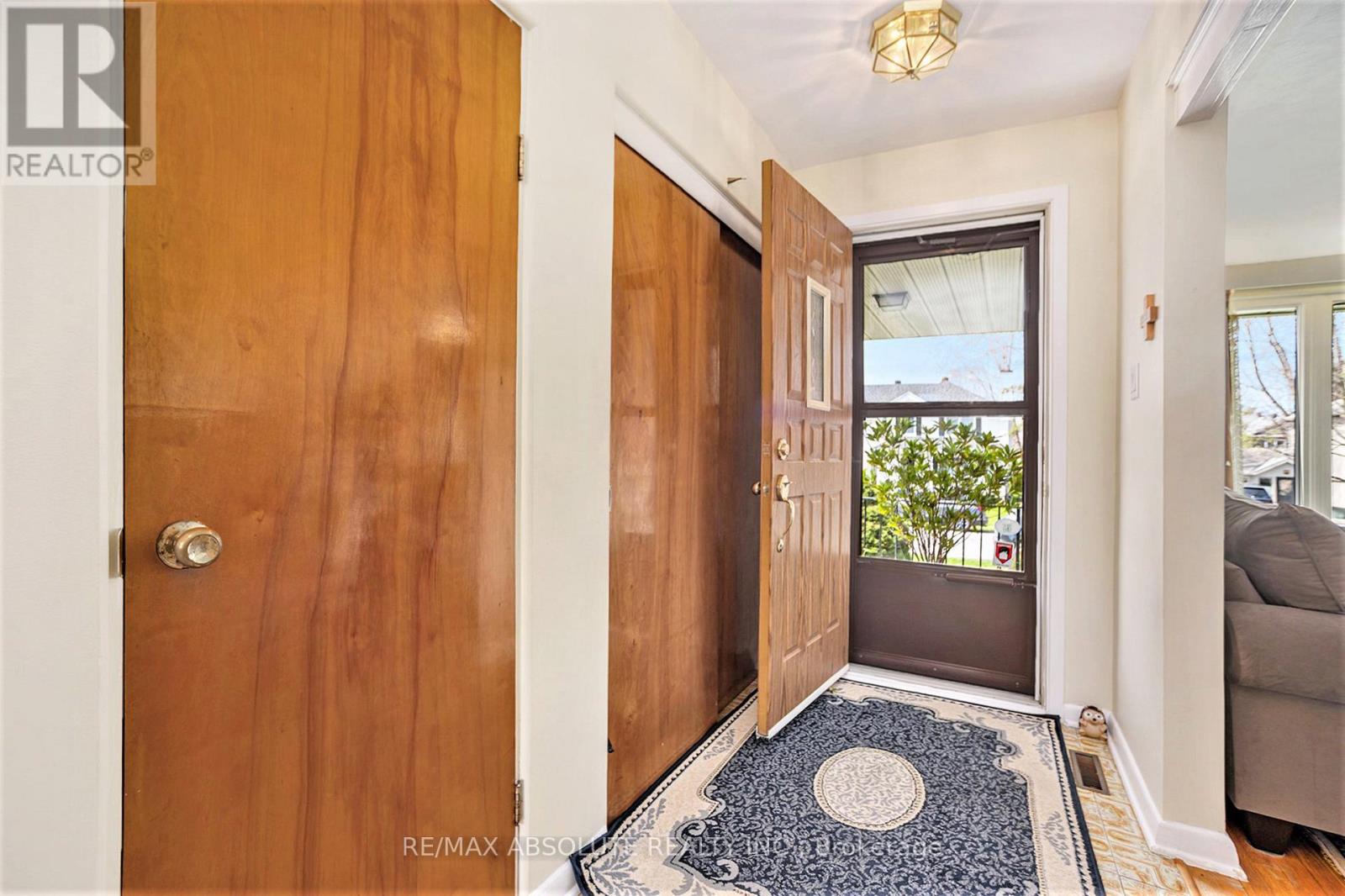3 Bedroom
2 Bathroom
1500 - 2000 sqft
Fireplace
Central Air Conditioning
Forced Air
$799,900
Welcome to 969 Hare Avenue Nestled in the heart of one of Ottawa's most sought-after west-end communities. This charming split-level home offers a versatile layout, ideal for family living, work-from-home setups, and entertaining. The main living level features hardwood flooring in the principal rooms, including a formal living room with a large picture window overlooking the front yard and a cozy wood-burning fireplace. The functional kitchen includes ample cabinetry, double sinks, white appliances, and a lovely window view of the backyard. A separate dining room provides the perfect setting for family meals and gatherings. Just a few steps above, you'll find the sleeping quarters, including three bedrooms and a full bathroom. The primary bedroom is spacious while the others are perfect for guest or a home office set up. A few steps down from the main level your greeted with a second bathroom (2PC), a spacious bonus room with endless possibilities: use it as a family room, kids playroom, or secondary dwelling unit with direct interior access to the attached single-car garage. The finished lower level is complete with a second kitchen and bar. Ideally located just a short walk to Kingsmere Park with its outdoor rink, wading pool, and playground, and only minutes from Carlingwood Mall, public transportation, and quick access to the Queensway. Don't miss this chance to own a character-filled home in the mature and family-friendly community of Glabar Park. Some photos are virtually staged, Booking your private viewing today! (id:49269)
Property Details
|
MLS® Number
|
X12115053 |
|
Property Type
|
Single Family |
|
Community Name
|
5201 - McKellar Heights/Glabar Park |
|
ParkingSpaceTotal
|
4 |
Building
|
BathroomTotal
|
2 |
|
BedroomsAboveGround
|
3 |
|
BedroomsTotal
|
3 |
|
Age
|
31 To 50 Years |
|
Amenities
|
Fireplace(s) |
|
Appliances
|
Water Heater, Dryer, Stove, Washer, Refrigerator |
|
BasementType
|
Full |
|
ConstructionStyleAttachment
|
Detached |
|
ConstructionStyleSplitLevel
|
Sidesplit |
|
CoolingType
|
Central Air Conditioning |
|
ExteriorFinish
|
Brick |
|
FireplacePresent
|
Yes |
|
FireplaceTotal
|
1 |
|
FoundationType
|
Block |
|
HalfBathTotal
|
1 |
|
HeatingFuel
|
Wood |
|
HeatingType
|
Forced Air |
|
SizeInterior
|
1500 - 2000 Sqft |
|
Type
|
House |
|
UtilityWater
|
Municipal Water |
Parking
Land
|
Acreage
|
No |
|
Sewer
|
Sanitary Sewer |
|
SizeDepth
|
128 Ft ,3 In |
|
SizeFrontage
|
63 Ft ,10 In |
|
SizeIrregular
|
63.9 X 128.3 Ft |
|
SizeTotalText
|
63.9 X 128.3 Ft |
Rooms
| Level |
Type |
Length |
Width |
Dimensions |
|
Basement |
Other |
5.86 m |
5.25 m |
5.86 m x 5.25 m |
|
Basement |
Other |
5.71 m |
3.99 m |
5.71 m x 3.99 m |
|
Lower Level |
Family Room |
4.37 m |
3.13 m |
4.37 m x 3.13 m |
|
Lower Level |
Bathroom |
1.56 m |
1.35 m |
1.56 m x 1.35 m |
|
Main Level |
Living Room |
5.87 m |
3.75 m |
5.87 m x 3.75 m |
|
Main Level |
Dining Room |
3.48 m |
3.01 m |
3.48 m x 3.01 m |
|
Main Level |
Foyer |
3.36 m |
1.59 m |
3.36 m x 1.59 m |
|
Other |
Kitchen |
3.26 m |
1 m |
3.26 m x 1 m |
|
Upper Level |
Bathroom |
2.37 m |
2.2 m |
2.37 m x 2.2 m |
|
Upper Level |
Bedroom |
4.19 m |
3.38 m |
4.19 m x 3.38 m |
https://www.realtor.ca/real-estate/28240407/969-hare-avenue-ottawa-5201-mckellar-heightsglabar-park




























