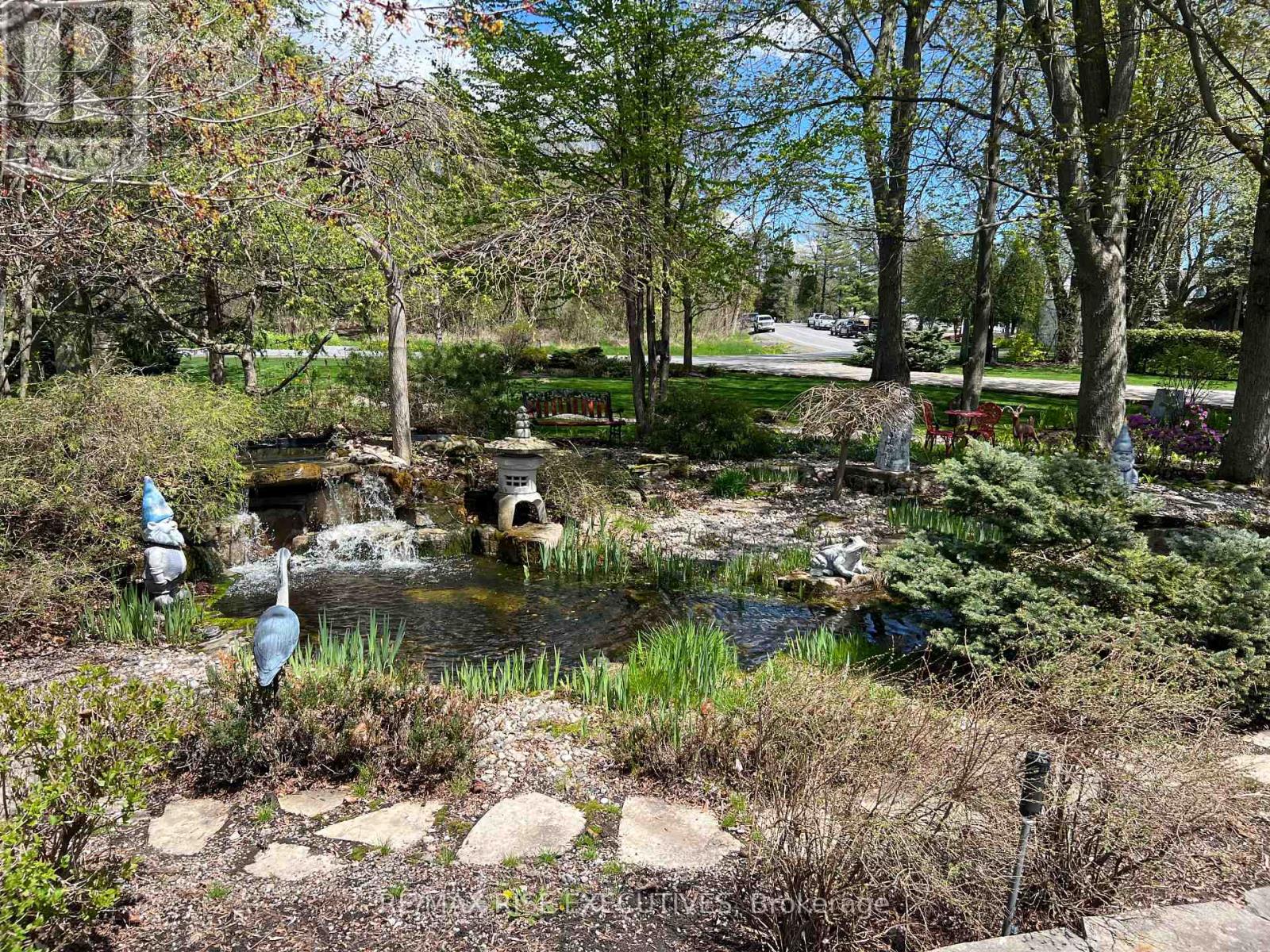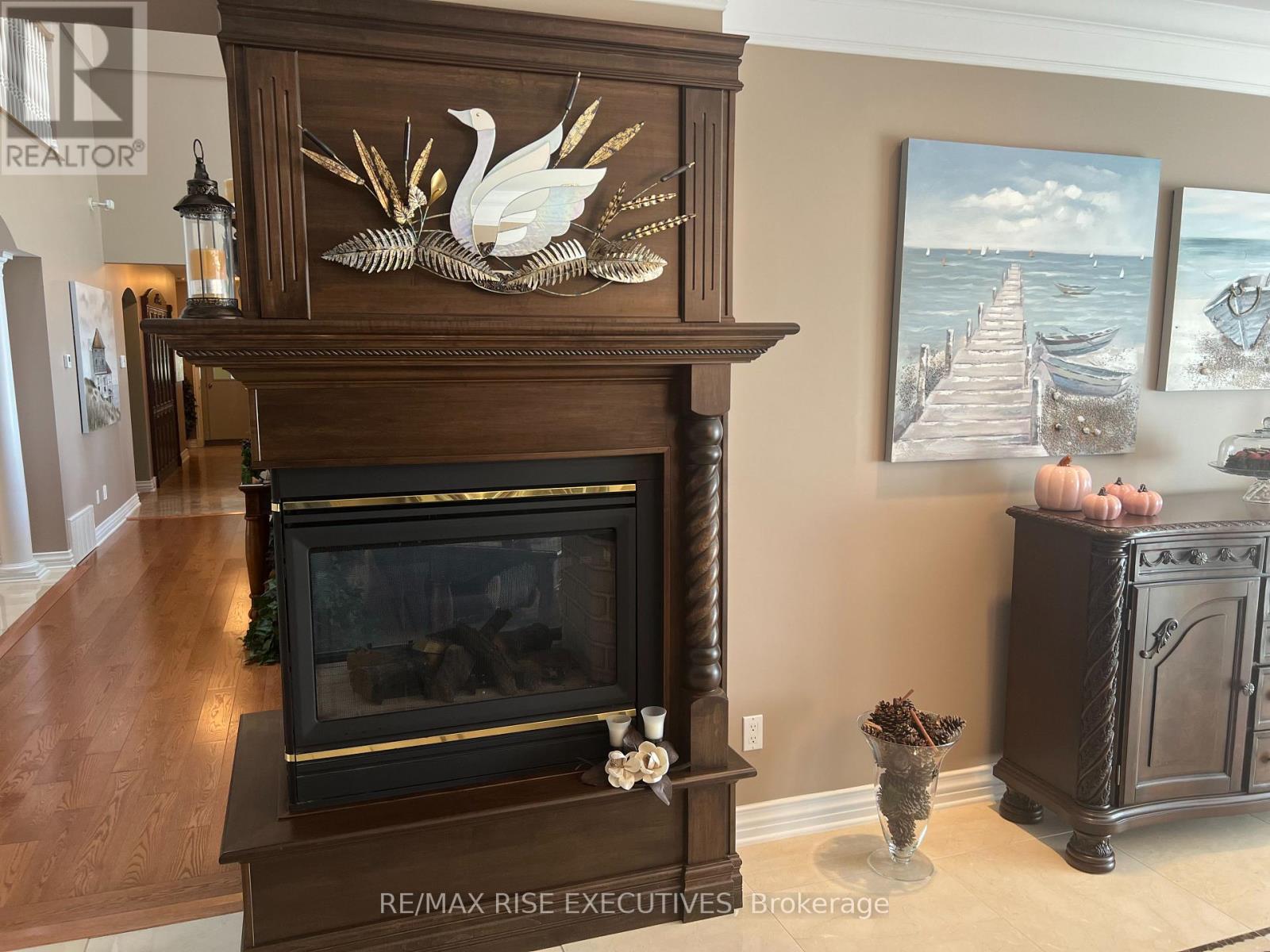4 Bedroom
6 Bathroom
5000 - 100000 sqft
Fireplace
Indoor Pool
Central Air Conditioning, Air Exchanger
Forced Air
Waterfront
Lawn Sprinkler
$3,999,000
Have you always dreamed of living on the water in a luxury home? Now is your opportunity! This 8,400 sq ft home with its manicured gardens, indoor pool, 30' boat lift plus 2 Seadoo lifts is a must see. As you enter the interlock paved circular drive with koi pond and open the door to the grand foyer you will be in awe! Custom Italian marble floors, amazing gourmet kitchen with top-of-the-line Miele built in appliances, and cherry wood custom cabinetry will impress the most discerning buyer. Please book a showing to appreciate firsthand the many custom features in each room. Did I forget to mention the 12ft screen in the 8-seat theatre with its own separate Canteen or the huge indoor swimming pool. There are just too many features of this home to list in this space. Have your agent check the attachment section for the full list of features, the floor plan and the $1,500,000 in upgrades and renovations. Book now! (id:49269)
Property Details
|
MLS® Number
|
X12115280 |
|
Property Type
|
Single Family |
|
Community Name
|
714 - Long Sault |
|
CommunityFeatures
|
Fishing |
|
Easement
|
Easement |
|
EquipmentType
|
None |
|
Features
|
Waterway, Level, Carpet Free |
|
ParkingSpaceTotal
|
10 |
|
PoolType
|
Indoor Pool |
|
RentalEquipmentType
|
None |
|
Structure
|
Dock |
|
ViewType
|
View, River View, Direct Water View |
|
WaterFrontType
|
Waterfront |
Building
|
BathroomTotal
|
6 |
|
BedroomsAboveGround
|
4 |
|
BedroomsTotal
|
4 |
|
Age
|
16 To 30 Years |
|
Amenities
|
Fireplace(s) |
|
Appliances
|
Barbeque, Garage Door Opener Remote(s), Oven - Built-in, Central Vacuum, Water Heater, Water Meter, Dishwasher, Home Theatre, Hood Fan, Oven, Stove, Washer, Refrigerator |
|
BasementDevelopment
|
Finished |
|
BasementType
|
Full (finished) |
|
ConstructionStatus
|
Insulation Upgraded |
|
ConstructionStyleAttachment
|
Detached |
|
CoolingType
|
Central Air Conditioning, Air Exchanger |
|
ExteriorFinish
|
Stone |
|
FireProtection
|
Controlled Entry, Alarm System, Security System, Smoke Detectors |
|
FireplacePresent
|
Yes |
|
FireplaceTotal
|
1 |
|
FlooringType
|
Hardwood, Carpeted, Tile, Marble |
|
FoundationType
|
Poured Concrete |
|
HeatingFuel
|
Natural Gas |
|
HeatingType
|
Forced Air |
|
StoriesTotal
|
2 |
|
SizeInterior
|
5000 - 100000 Sqft |
|
Type
|
House |
|
UtilityPower
|
Generator |
|
UtilityWater
|
Municipal Water |
Parking
Land
|
AccessType
|
Public Road, Year-round Access, Private Docking |
|
Acreage
|
No |
|
LandscapeFeatures
|
Lawn Sprinkler |
|
Sewer
|
Septic System |
|
SizeDepth
|
200 Ft |
|
SizeFrontage
|
156 Ft |
|
SizeIrregular
|
156 X 200 Ft |
|
SizeTotalText
|
156 X 200 Ft |
|
SoilType
|
Mixed Soil |
|
SurfaceWater
|
River/stream |
|
ZoningDescription
|
R1 Residential |
Rooms
| Level |
Type |
Length |
Width |
Dimensions |
|
Second Level |
Bedroom 3 |
9.35 m |
5.43 m |
9.35 m x 5.43 m |
|
Second Level |
Other |
5.79 m |
4.58 m |
5.79 m x 4.58 m |
|
Second Level |
Other |
4.79 m |
4.25 m |
4.79 m x 4.25 m |
|
Second Level |
Bedroom 2 |
8.61 m |
5.41 m |
8.61 m x 5.41 m |
|
Lower Level |
Kitchen |
5.23 m |
2.53 m |
5.23 m x 2.53 m |
|
Lower Level |
Recreational, Games Room |
7.56 m |
5.15 m |
7.56 m x 5.15 m |
|
Lower Level |
Bedroom 4 |
8.1 m |
5.49 m |
8.1 m x 5.49 m |
|
Lower Level |
Utility Room |
5.25 m |
4.2 m |
5.25 m x 4.2 m |
|
Lower Level |
Media |
6.97 m |
6.89 m |
6.97 m x 6.89 m |
|
Main Level |
Foyer |
9.23 m |
9.23 m |
9.23 m x 9.23 m |
|
Main Level |
Kitchen |
6.64 m |
6.62 m |
6.64 m x 6.62 m |
|
Main Level |
Living Room |
8.61 m |
7.95 m |
8.61 m x 7.95 m |
|
Main Level |
Dining Room |
8.02 m |
5.43 m |
8.02 m x 5.43 m |
|
Main Level |
Den |
7 m |
5.74 m |
7 m x 5.74 m |
|
Main Level |
Laundry Room |
3.48 m |
2.38 m |
3.48 m x 2.38 m |
|
Main Level |
Primary Bedroom |
9.23 m |
9.23 m |
9.23 m x 9.23 m |
|
Main Level |
Utility Room |
5.02 m |
2.38 m |
5.02 m x 2.38 m |
Utilities
|
Cable
|
Installed |
|
Wireless
|
Available |
|
Water Available
|
At Lot Line |
|
Natural Gas Available
|
At Lot Line |
https://www.realtor.ca/real-estate/28240374/16024-lakeside-drive-south-stormont-714-long-sault





























