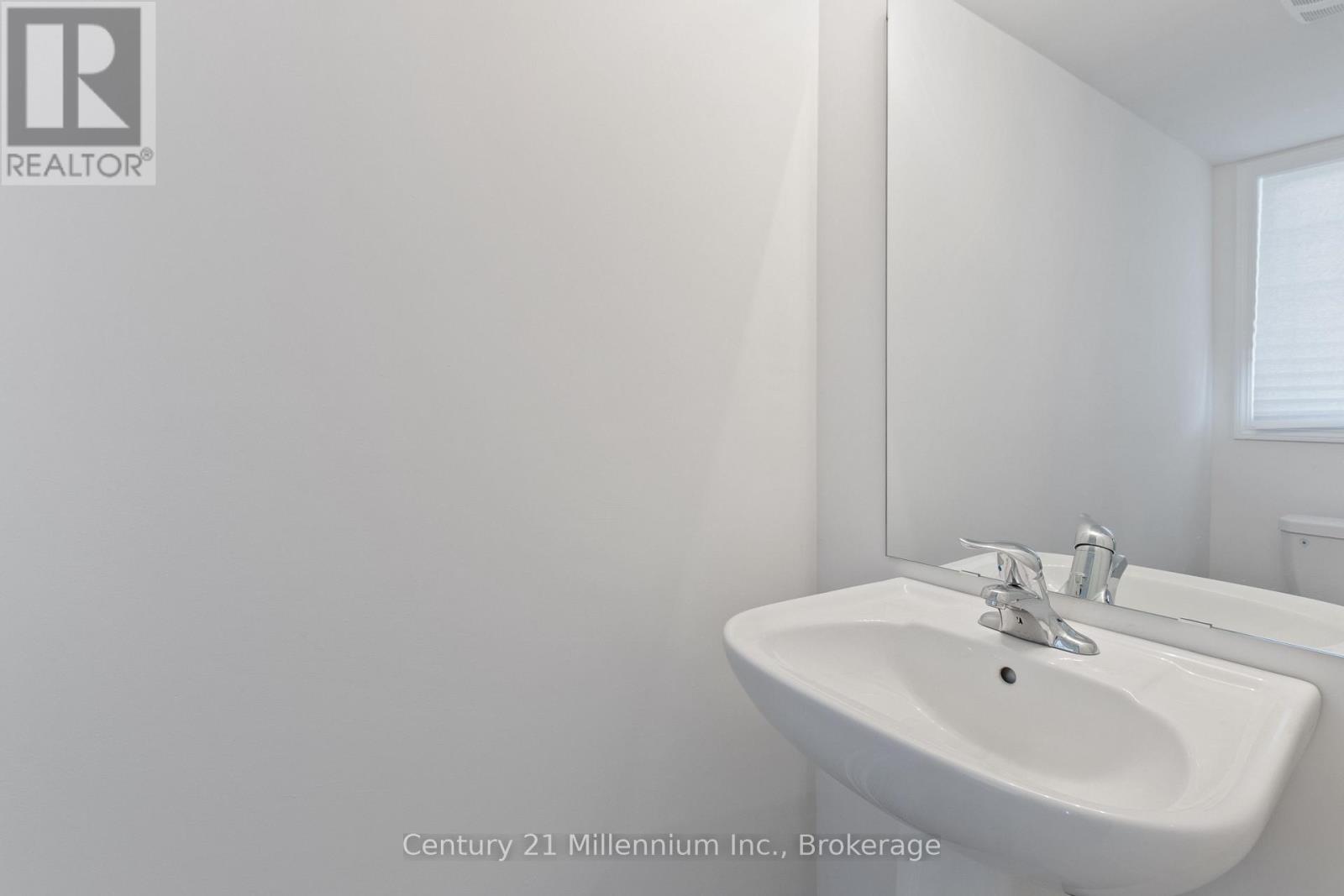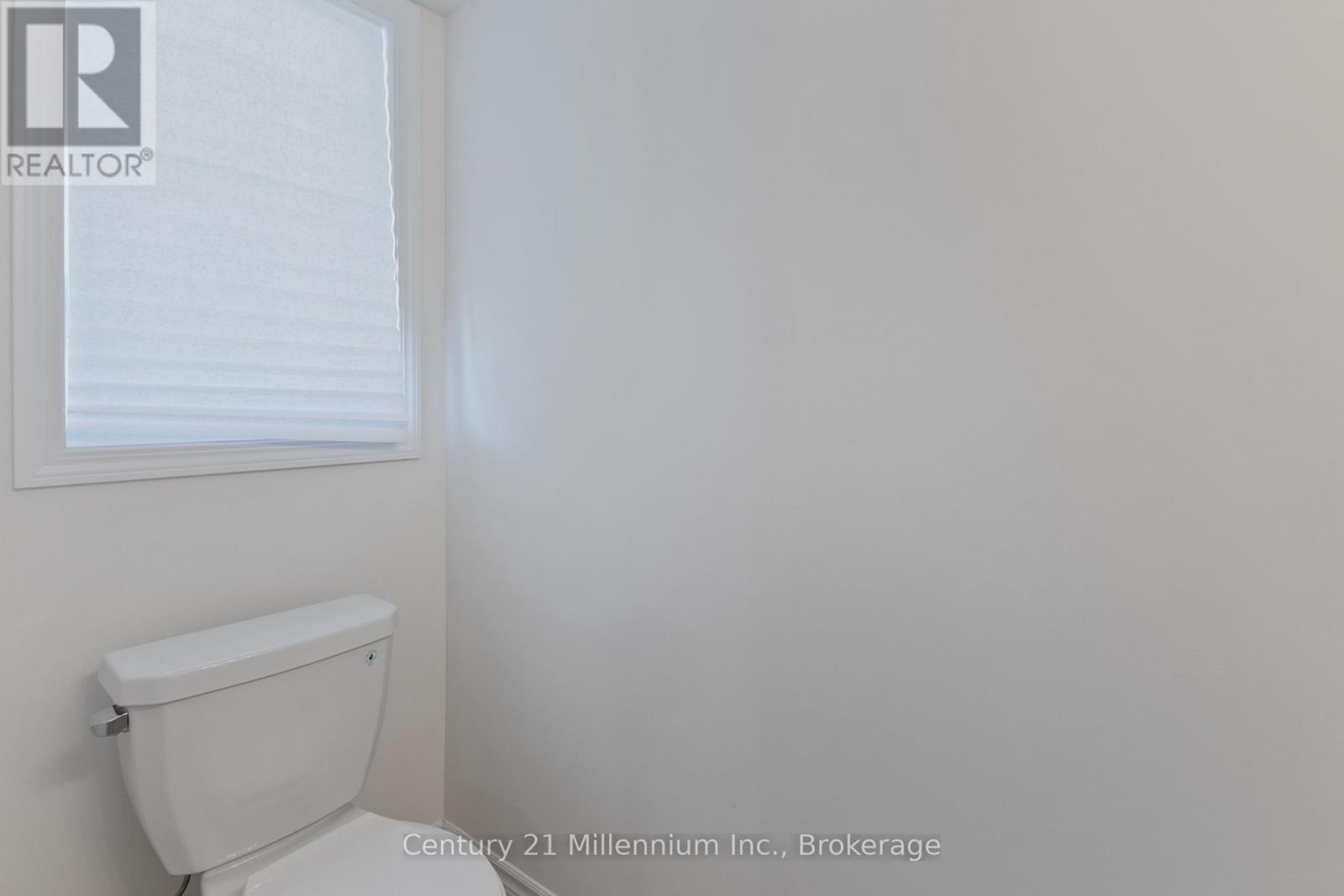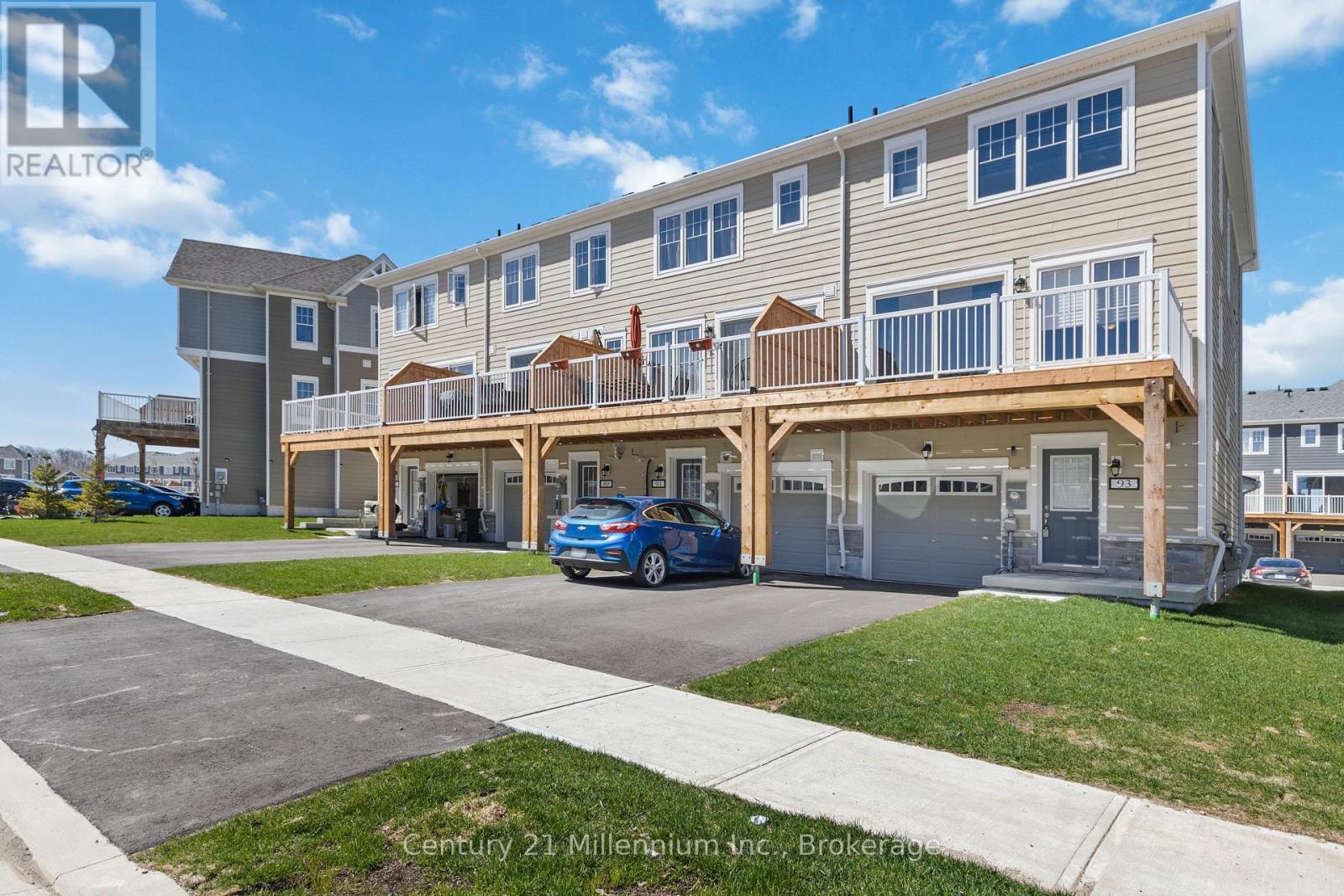416-218-8800
admin@hlfrontier.com
93 Surf Drive Wasaga Beach, Ontario L9Z 0L2
3 Bedroom
4 Bathroom
1500 - 2000 sqft
Fireplace
Forced Air
$2,300 Monthly
Welcome to your beach town retreat in beautiful Wasaga! This end unit 3-storey town home is located in the highly sought-after Georgian Sands subdivision, close to beach Area 1.Step inside and enjoy a spacious open concept living area, complete with a large kitchen island perfect for entertaining guests. The terrace off the great room is ideal for summer BBQs and relaxation- you'll find pleasure in the abundant natural light all daylong. With parks nearby and plenty of space for little ones to play, this home is ideal for families looking to live the beach life to its fullest! (id:49269)
Property Details
| MLS® Number | S12115097 |
| Property Type | Single Family |
| Community Name | Wasaga Beach |
| AmenitiesNearBy | Beach, Park |
| CommunityFeatures | School Bus |
| Features | Flat Site |
| ParkingSpaceTotal | 2 |
| Structure | Deck, Porch |
Building
| BathroomTotal | 4 |
| BedroomsAboveGround | 3 |
| BedroomsTotal | 3 |
| Age | 0 To 5 Years |
| Amenities | Fireplace(s) |
| Appliances | Water Heater, Dryer, Oven, Washer, Window Coverings, Refrigerator |
| ConstructionStyleAttachment | Attached |
| ExteriorFinish | Hardboard, Stone |
| FireProtection | Smoke Detectors |
| FireplacePresent | Yes |
| FoundationType | Poured Concrete |
| HalfBathTotal | 2 |
| HeatingFuel | Natural Gas |
| HeatingType | Forced Air |
| StoriesTotal | 3 |
| SizeInterior | 1500 - 2000 Sqft |
| Type | Row / Townhouse |
| UtilityWater | Municipal Water |
Parking
| Attached Garage | |
| Garage |
Land
| Acreage | No |
| LandAmenities | Beach, Park |
| Sewer | Sanitary Sewer |
| SizeDepth | 108 Ft ,7 In |
| SizeFrontage | 23 Ft ,2 In |
| SizeIrregular | 23.2 X 108.6 Ft |
| SizeTotalText | 23.2 X 108.6 Ft |
Rooms
| Level | Type | Length | Width | Dimensions |
|---|---|---|---|---|
| Main Level | Office | 2.46 m | 2.59 m | 2.46 m x 2.59 m |
| Main Level | Kitchen | 4.27 m | 3.35 m | 4.27 m x 3.35 m |
| Main Level | Great Room | 5.23 m | 3.66 m | 5.23 m x 3.66 m |
| Main Level | Dining Room | 3.66 m | 3.45 m | 3.66 m x 3.45 m |
| Upper Level | Primary Bedroom | 3.73 m | 3.66 m | 3.73 m x 3.66 m |
| Upper Level | Bedroom 2 | 3.66 m | 2.59 m | 3.66 m x 2.59 m |
| Upper Level | Bedroom 3 | 2.67 m | 3.96 m | 2.67 m x 3.96 m |
| Upper Level | Laundry Room | 1.37 m | 1.37 m | 1.37 m x 1.37 m |
| Ground Level | Family Room | 3.05 m | 4.17 m | 3.05 m x 4.17 m |
https://www.realtor.ca/real-estate/28240365/93-surf-drive-wasaga-beach-wasaga-beach
Interested?
Contact us for more information


















































