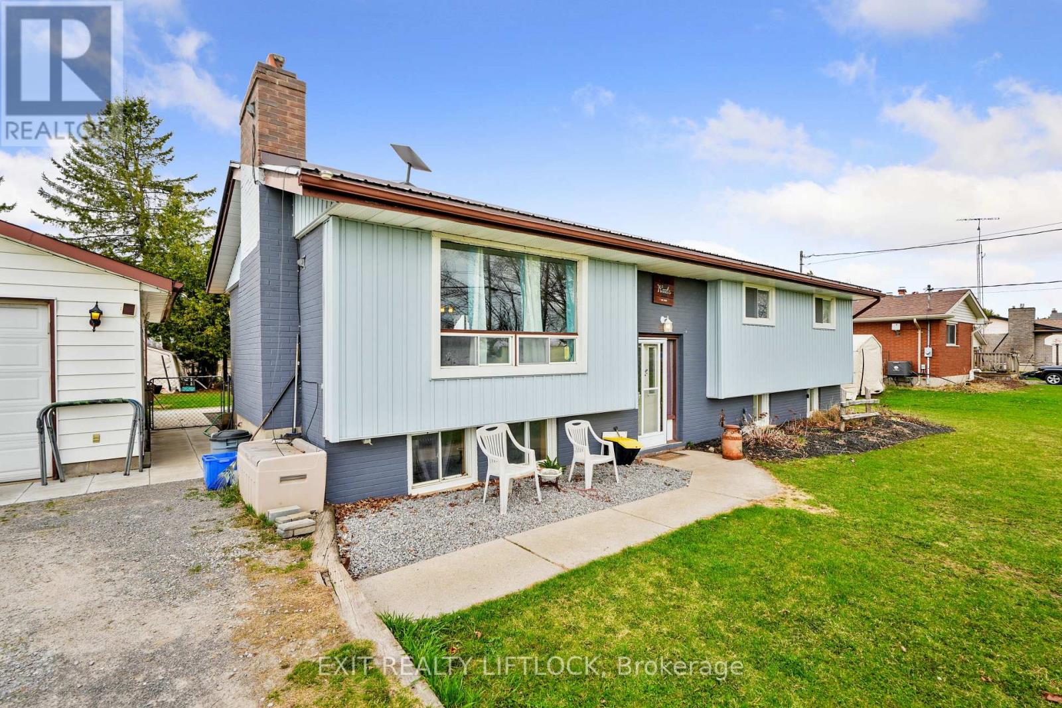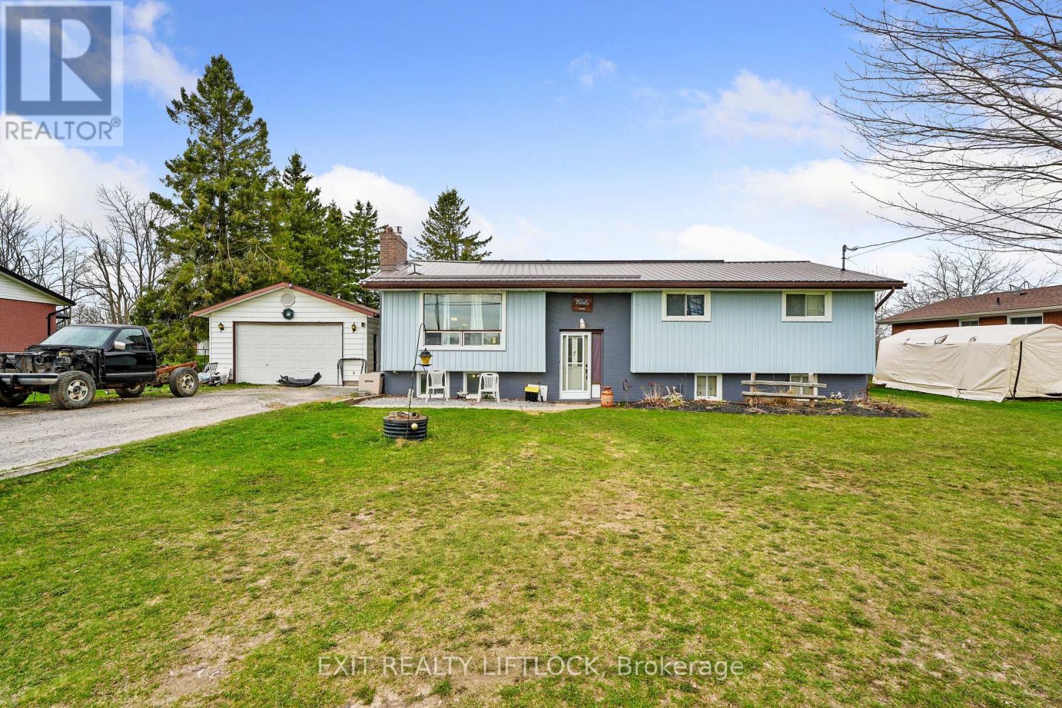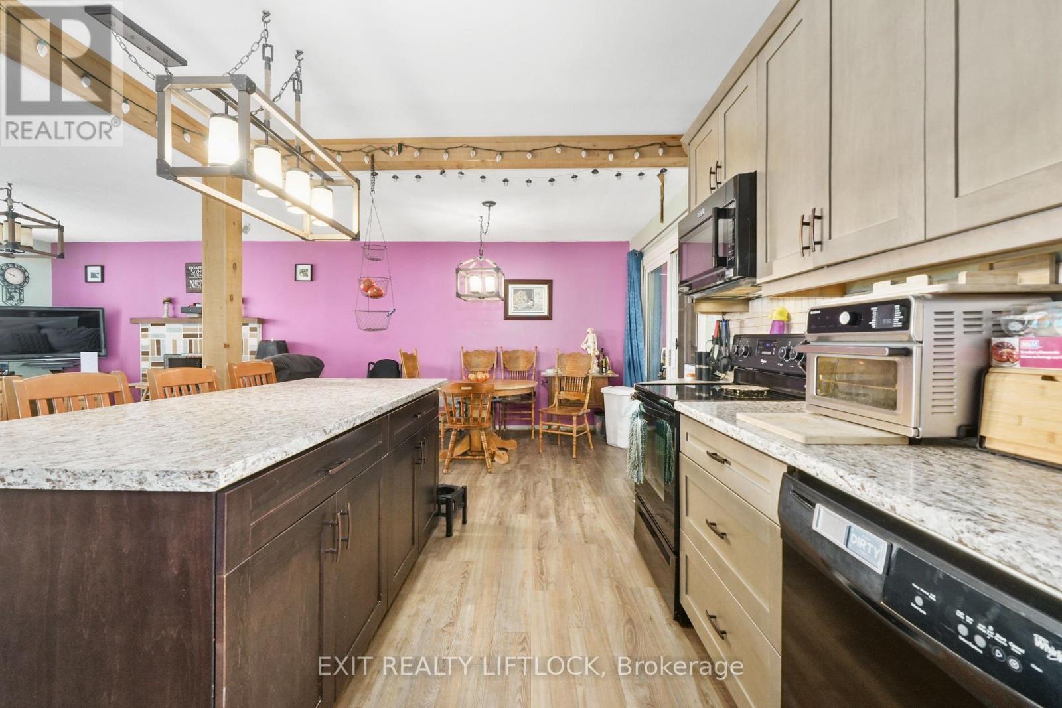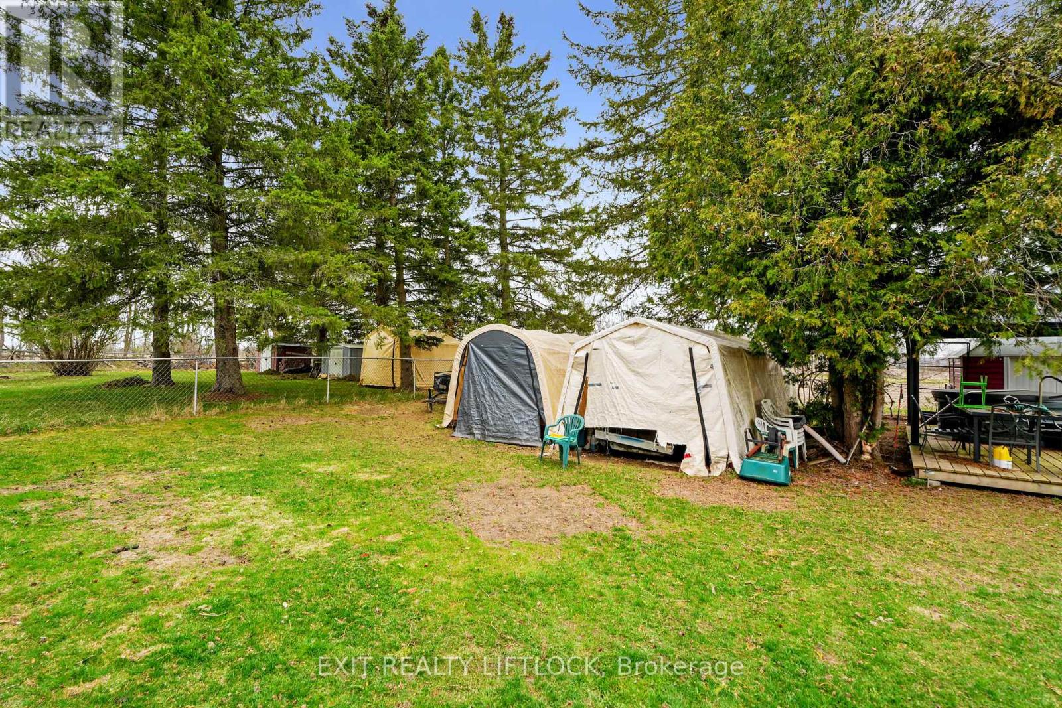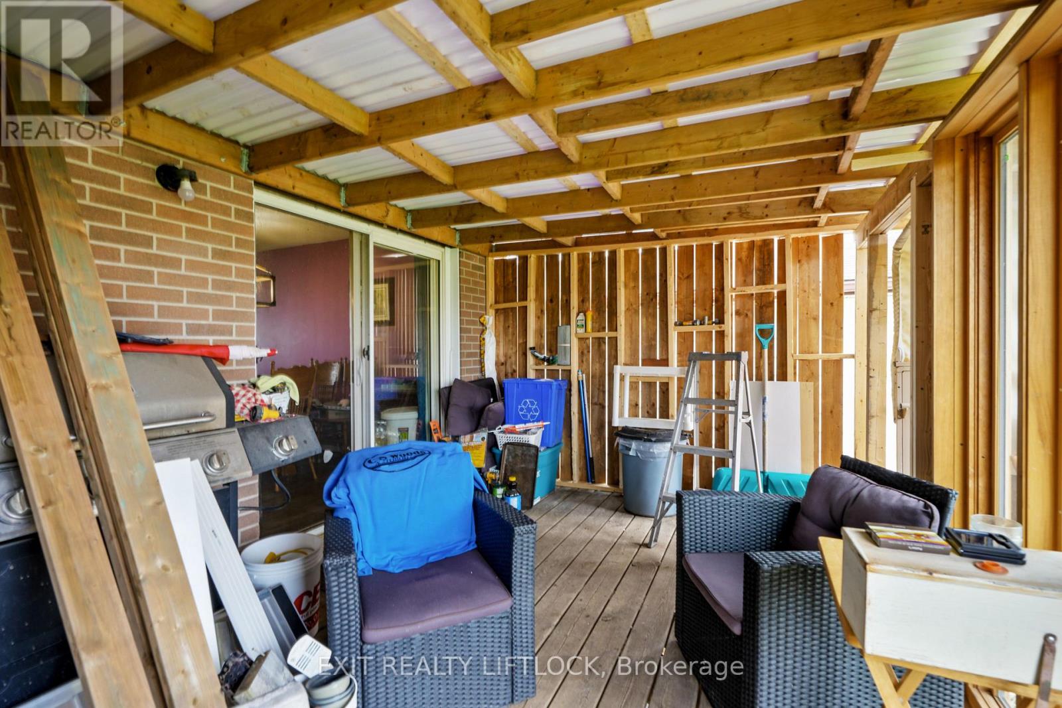4 Bedroom
2 Bathroom
700 - 1100 sqft
Raised Bungalow
Fireplace
Central Air Conditioning
Heat Pump
$674,900
Welcome to this charming three plus one bedroom, two bath raised bungalow nestled in the desirable Ennismore area, near Pigeon Lake. Situated on just under a half acre lot, with fenced rear yard, perfect to keep pets and small children safe. This well ;maintained home offers comfortable family living with an updated kitchen, open concept layout and lots of natural light. The detached heated 1 and half garage is perfect for car, hobbies, storage, or a small business. The finished rec room in the basement is perfect for entertaining or having more space. The primary bedroom and private ensuite is the perfect space to relax, and unwind. The covered rear deck offers plenty of protection from the weather so you can still enjoy your morning coffee, or watch the evening sunsets. (id:49269)
Property Details
|
MLS® Number
|
X12115065 |
|
Property Type
|
Single Family |
|
Community Name
|
Selwyn |
|
AmenitiesNearBy
|
Schools |
|
CommunityFeatures
|
School Bus |
|
Features
|
Flat Site, Wheelchair Access |
|
ParkingSpaceTotal
|
7 |
|
Structure
|
Deck |
Building
|
BathroomTotal
|
2 |
|
BedroomsAboveGround
|
3 |
|
BedroomsBelowGround
|
1 |
|
BedroomsTotal
|
4 |
|
Age
|
31 To 50 Years |
|
Amenities
|
Fireplace(s) |
|
Appliances
|
All |
|
ArchitecturalStyle
|
Raised Bungalow |
|
BasementDevelopment
|
Finished |
|
BasementType
|
Full (finished) |
|
ConstructionStyleAttachment
|
Detached |
|
CoolingType
|
Central Air Conditioning |
|
ExteriorFinish
|
Brick, Vinyl Siding |
|
FireProtection
|
Smoke Detectors |
|
FireplacePresent
|
Yes |
|
FireplaceTotal
|
2 |
|
FlooringType
|
Laminate |
|
FoundationType
|
Block |
|
HeatingFuel
|
Propane |
|
HeatingType
|
Heat Pump |
|
StoriesTotal
|
1 |
|
SizeInterior
|
700 - 1100 Sqft |
|
Type
|
House |
|
UtilityWater
|
Drilled Well |
Parking
Land
|
Acreage
|
No |
|
FenceType
|
Partially Fenced |
|
LandAmenities
|
Schools |
|
Sewer
|
Septic System |
|
SizeDepth
|
190 Ft ,6 In |
|
SizeFrontage
|
100 Ft |
|
SizeIrregular
|
100 X 190.5 Ft |
|
SizeTotalText
|
100 X 190.5 Ft|under 1/2 Acre |
|
SurfaceWater
|
Lake/pond |
|
ZoningDescription
|
301 |
Rooms
| Level |
Type |
Length |
Width |
Dimensions |
|
Basement |
Utility Room |
6.24 m |
3.4 m |
6.24 m x 3.4 m |
|
Basement |
Primary Bedroom |
7.33 m |
3.55 m |
7.33 m x 3.55 m |
|
Basement |
Bathroom |
3.11 m |
3.41 m |
3.11 m x 3.41 m |
|
Main Level |
Foyer |
2.02 m |
1.07 m |
2.02 m x 1.07 m |
|
Main Level |
Kitchen |
3.6 m |
3.08 m |
3.6 m x 3.08 m |
|
Main Level |
Dining Room |
3.01 m |
3.08 m |
3.01 m x 3.08 m |
|
Main Level |
Living Room |
6.47 m |
4.28 m |
6.47 m x 4.28 m |
|
Main Level |
Bathroom |
2.34 m |
3.08 m |
2.34 m x 3.08 m |
|
Main Level |
Bedroom 2 |
4.74 m |
3.47 m |
4.74 m x 3.47 m |
|
Main Level |
Bedroom 3 |
3.85 m |
3.16 m |
3.85 m x 3.16 m |
|
Main Level |
Bedroom 4 |
2.67 m |
3.16 m |
2.67 m x 3.16 m |
https://www.realtor.ca/real-estate/28240386/1688-tara-road-selwyn-selwyn

