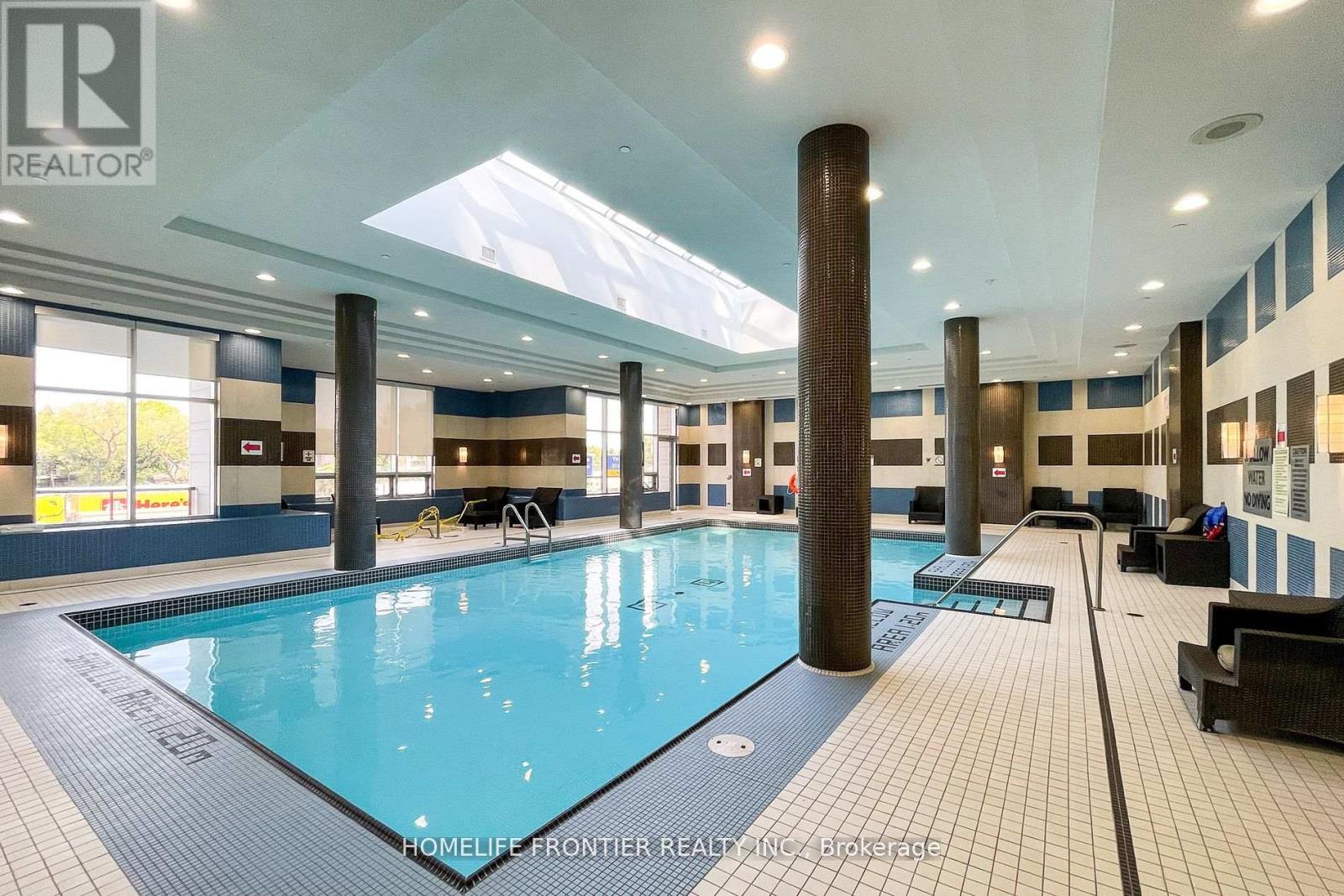416-218-8800
admin@hlfrontier.com
1217 - 100 Harrison Garden Boulevard Toronto (Willowdale East), Ontario M2N 0C2
2 Bedroom
1 Bathroom
700 - 799 sqft
Central Air Conditioning
Forced Air
$2,650 Monthly
Bright & Spacious 1 Bedroom + Den In Luxurious Residence Of Avonshire Built By Tridel. Very Practical Layout, Over 700 Sqft + Balcony. 9' Ceiling, Laminated Floors, Upgraded Granite Countertops, Breathtaking Unobstructed North View Of The Park. Amazing Building Amenities Including Indoor Pool. Large Den Can Be Used As A Second Bedroom Or Office. Premium Parking Spot On P1 Across From The Elevator Lobby. (id:49269)
Property Details
| MLS® Number | C12115783 |
| Property Type | Single Family |
| Community Name | Willowdale East |
| AmenitiesNearBy | Park, Public Transit, Schools |
| CommunityFeatures | Pets Not Allowed |
| Features | Balcony |
| ParkingSpaceTotal | 1 |
| ViewType | View |
Building
| BathroomTotal | 1 |
| BedroomsAboveGround | 1 |
| BedroomsBelowGround | 1 |
| BedroomsTotal | 2 |
| Amenities | Security/concierge, Visitor Parking, Recreation Centre |
| Appliances | Dishwasher, Dryer, Microwave, Stove, Washer, Whirlpool, Window Coverings, Refrigerator |
| CoolingType | Central Air Conditioning |
| ExteriorFinish | Concrete |
| FireProtection | Alarm System, Smoke Detectors |
| FlooringType | Laminate, Carpeted |
| HeatingFuel | Natural Gas |
| HeatingType | Forced Air |
| SizeInterior | 700 - 799 Sqft |
| Type | Apartment |
Parking
| Underground | |
| Garage |
Land
| Acreage | No |
| LandAmenities | Park, Public Transit, Schools |
Rooms
| Level | Type | Length | Width | Dimensions |
|---|---|---|---|---|
| Main Level | Living Room | 6.23 m | 3.48 m | 6.23 m x 3.48 m |
| Main Level | Dining Room | 6.23 m | 3.48 m | 6.23 m x 3.48 m |
| Main Level | Primary Bedroom | 3.6 m | 3.27 m | 3.6 m x 3.27 m |
| Main Level | Den | 4.26 m | 2.69 m | 4.26 m x 2.69 m |
Interested?
Contact us for more information
















