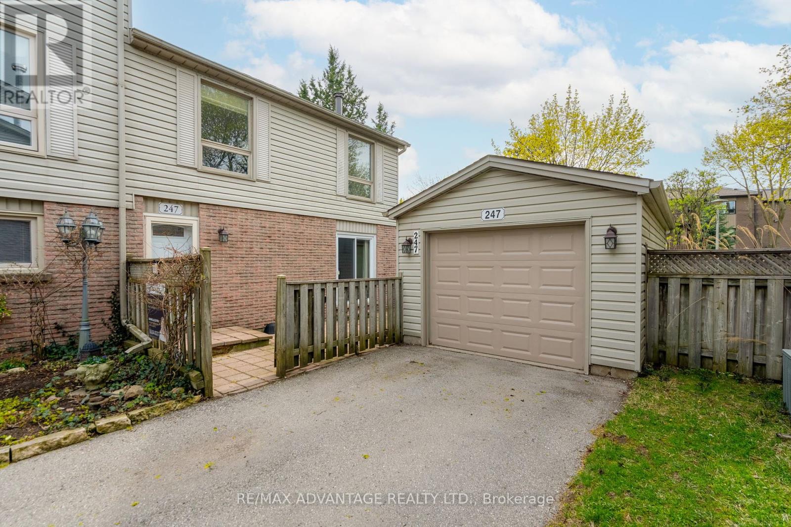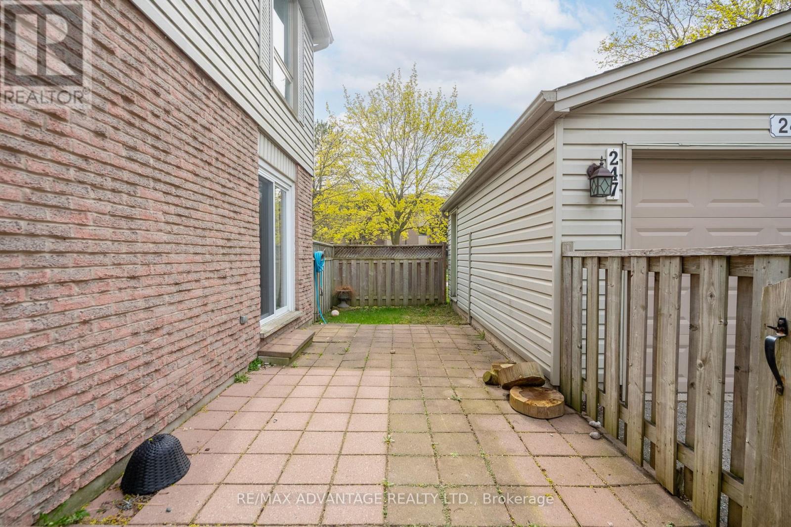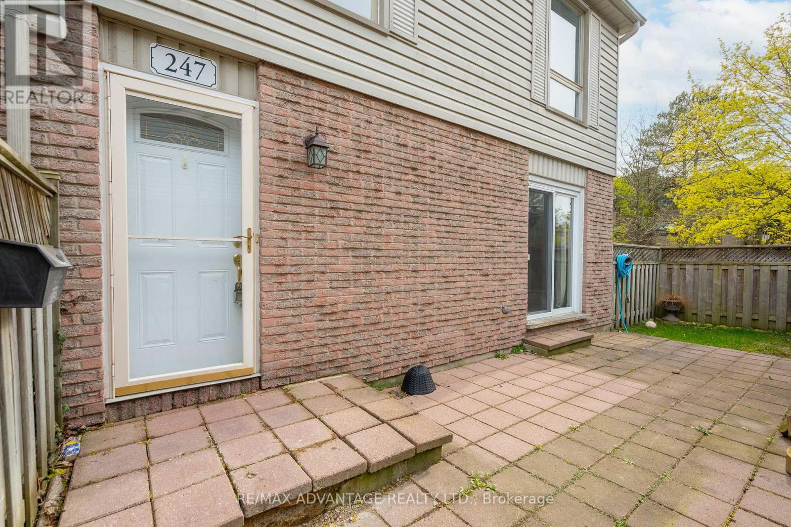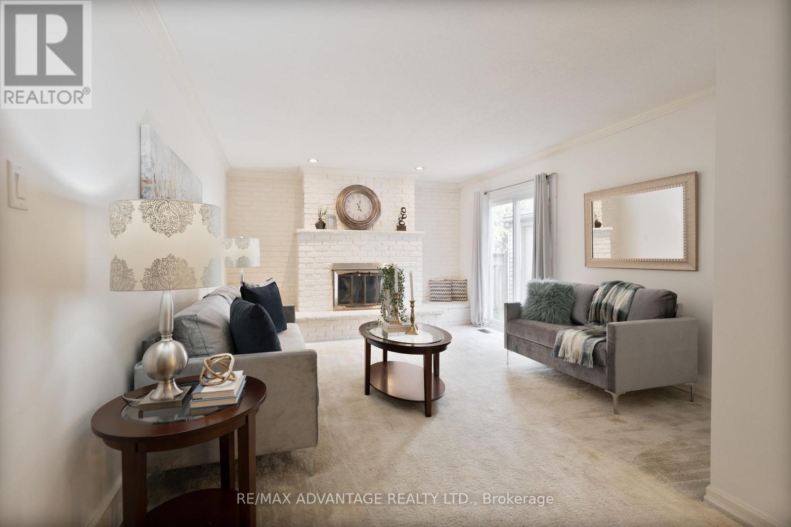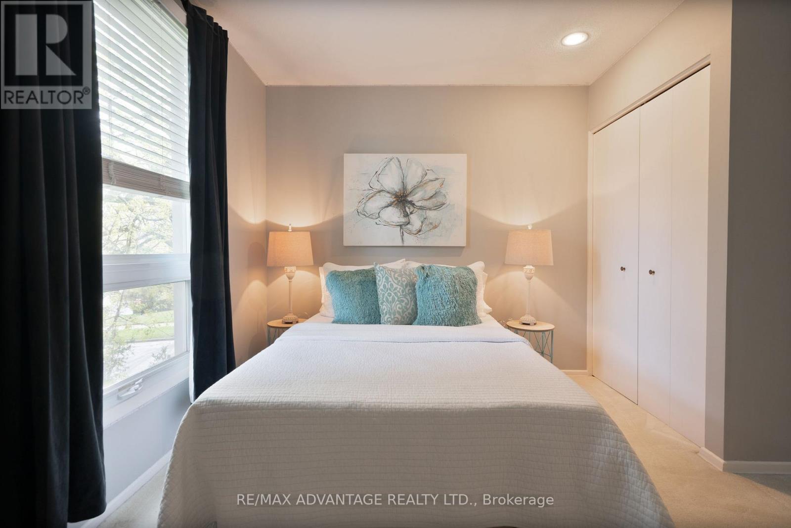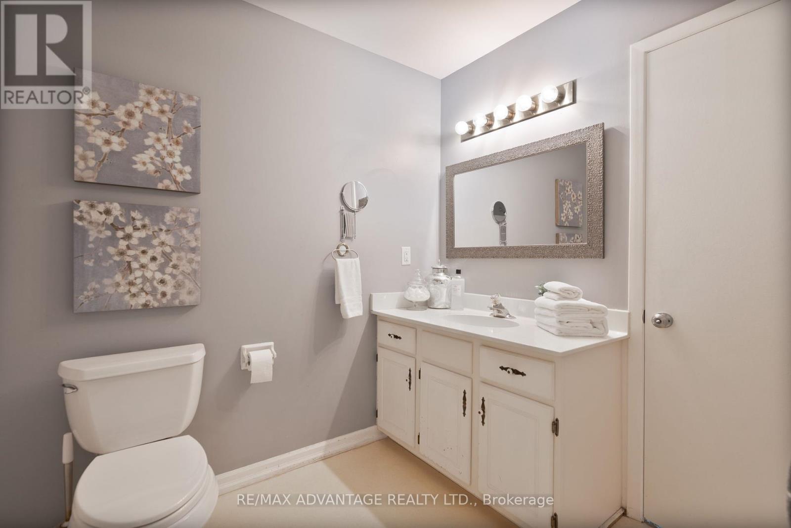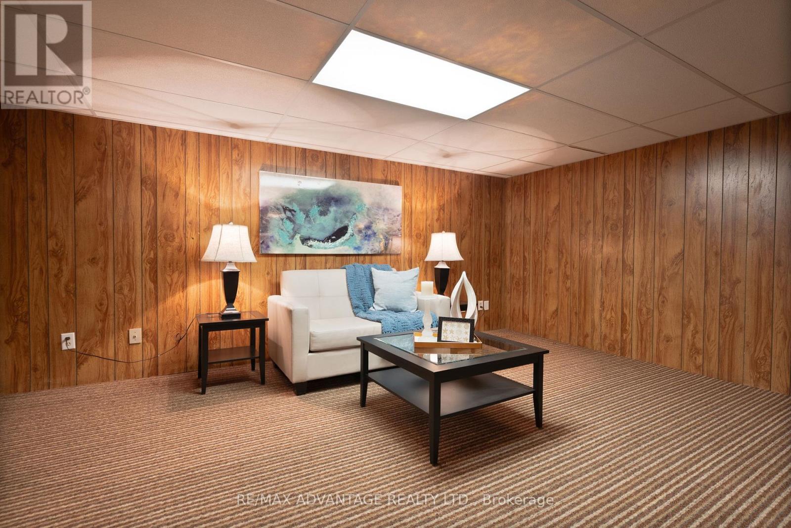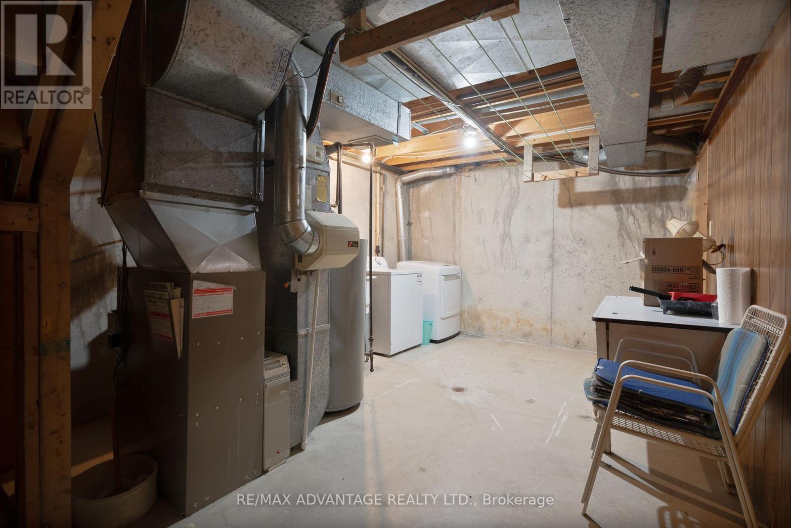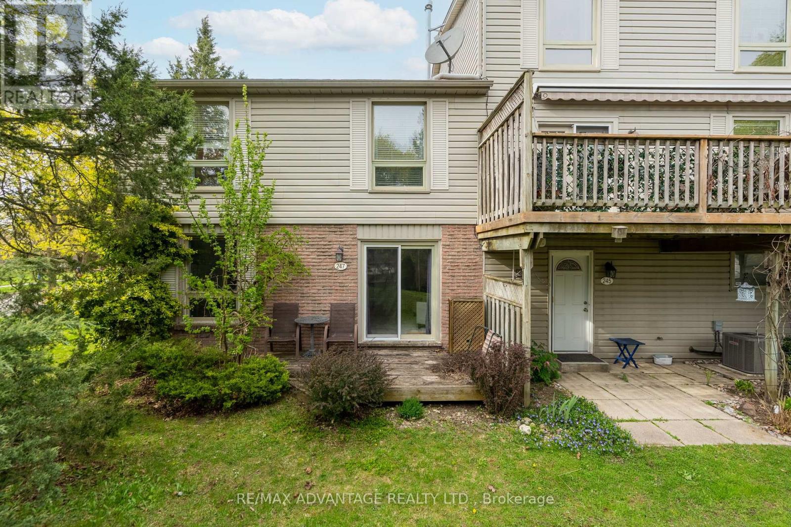416-218-8800
admin@hlfrontier.com
247 Everglade Crescent London North (North P), Ontario N6H 4M7
3 Bedroom
2 Bathroom
1400 - 1599 sqft
Multi-Level
Fireplace
Central Air Conditioning
Forced Air
$444,900Maintenance, Insurance
$320 Monthly
Maintenance, Insurance
$320 MonthlyWELCOME TO THIS SPACIOUS HICKORY HILLS CONDO IN BEAUTIFUL OAKRIDGE, CLOSE TO SCHOOLS, SHOPPING GOLF COURSE, BIKE PATH AND MORE. SOUTHERN EXPOSURE TO PRIVATE TREED AREA. NEUTRAL DECOR, HUGE PRIMARY BEDROOM, MAIN FLOOR DEN, FINISHED LOWER LEVEL, GARAGE, CENTRAL AIR. PRICED TO SELL. OCCUPANCY IMMEDIATE (id:49269)
Property Details
| MLS® Number | X12115686 |
| Property Type | Single Family |
| Community Name | North P |
| CommunityFeatures | Pet Restrictions |
| ParkingSpaceTotal | 2 |
Building
| BathroomTotal | 2 |
| BedroomsAboveGround | 3 |
| BedroomsTotal | 3 |
| Amenities | Fireplace(s) |
| ArchitecturalStyle | Multi-level |
| BasementDevelopment | Partially Finished |
| BasementType | N/a (partially Finished) |
| CoolingType | Central Air Conditioning |
| ExteriorFinish | Vinyl Siding, Brick |
| FireplacePresent | Yes |
| FireplaceTotal | 1 |
| HalfBathTotal | 1 |
| HeatingFuel | Natural Gas |
| HeatingType | Forced Air |
| SizeInterior | 1400 - 1599 Sqft |
| Type | Row / Townhouse |
Parking
| Detached Garage | |
| Garage |
Land
| Acreage | No |
| ZoningDescription | R5-4 |
Rooms
| Level | Type | Length | Width | Dimensions |
|---|---|---|---|---|
| Second Level | Primary Bedroom | 6.4 m | 3.96 m | 6.4 m x 3.96 m |
| Second Level | Bedroom | 4.39 m | 3.47 m | 4.39 m x 3.47 m |
| Second Level | Bedroom | 3.37 m | 3.4 m | 3.37 m x 3.4 m |
| Lower Level | Recreational, Games Room | 6.7 m | 4.97 m | 6.7 m x 4.97 m |
| Lower Level | Other | 4.08 m | 3.09 m | 4.08 m x 3.09 m |
| Main Level | Loft | 4.87 m | 3.88 m | 4.87 m x 3.88 m |
| Main Level | Kitchen | 5.05 m | 3.88 m | 5.05 m x 3.88 m |
| Main Level | Den | 4.26 m | 3.35 m | 4.26 m x 3.35 m |
https://www.realtor.ca/real-estate/28241127/247-everglade-crescent-london-north-north-p-north-p
Interested?
Contact us for more information

