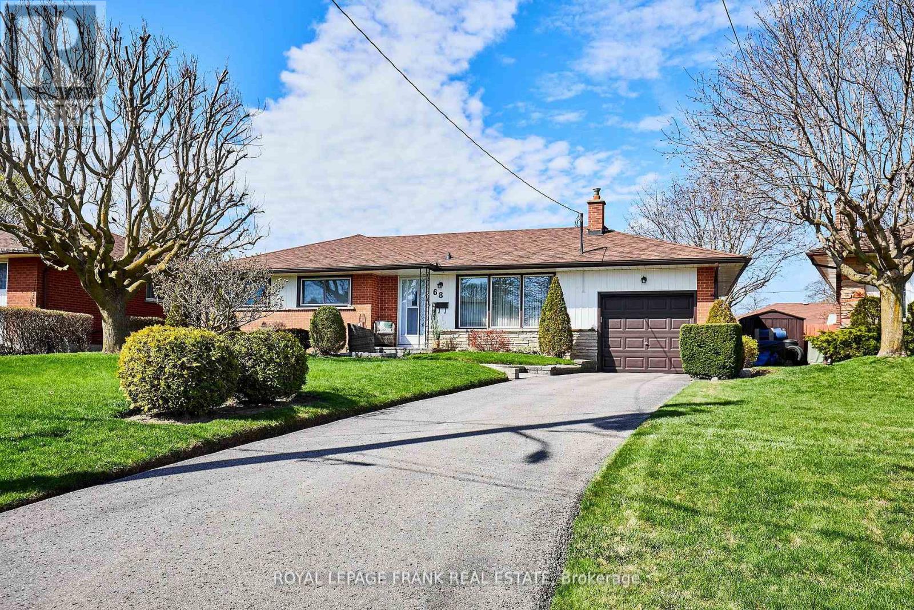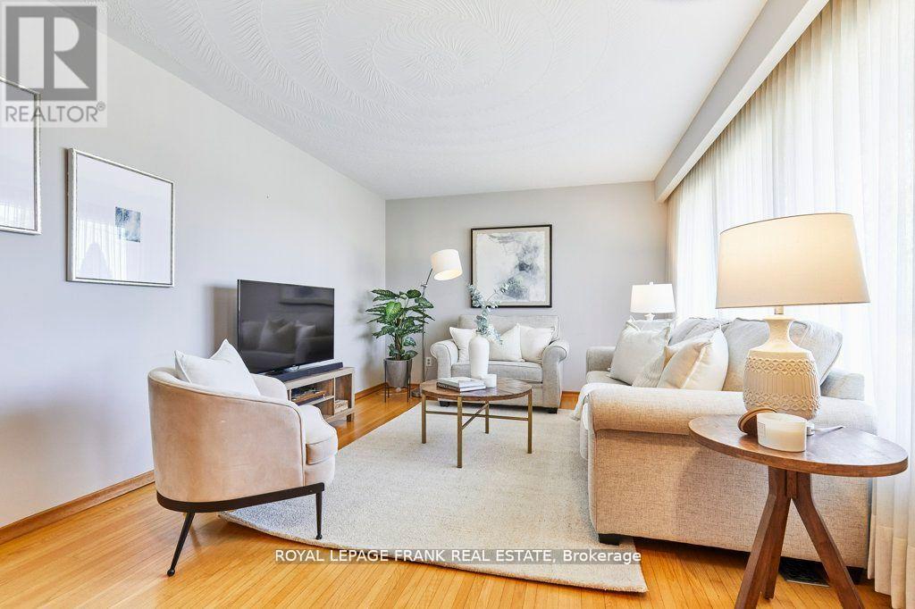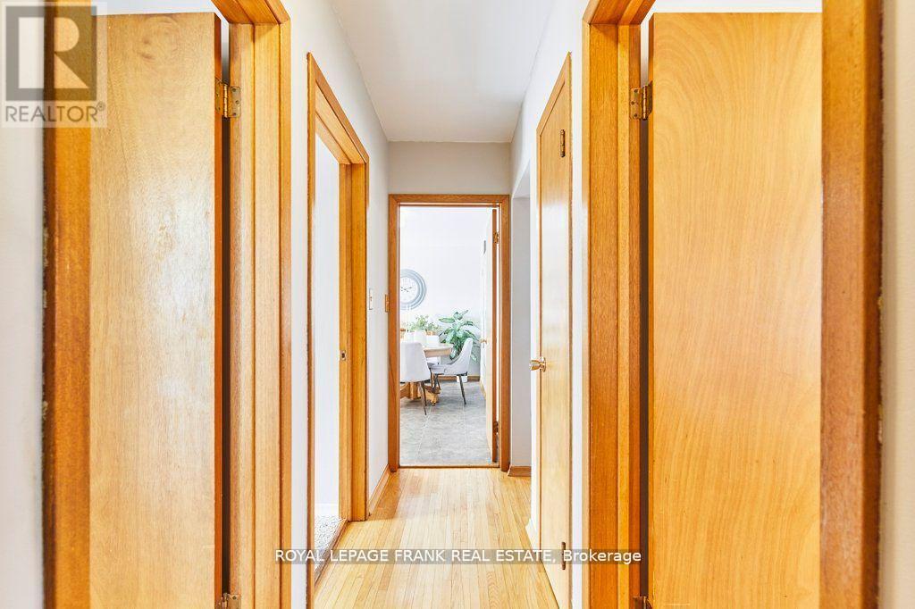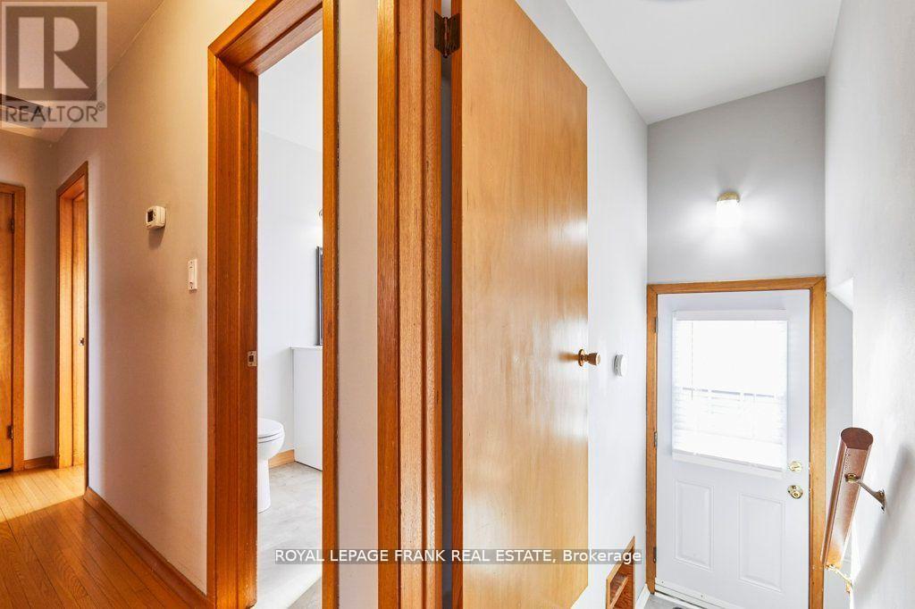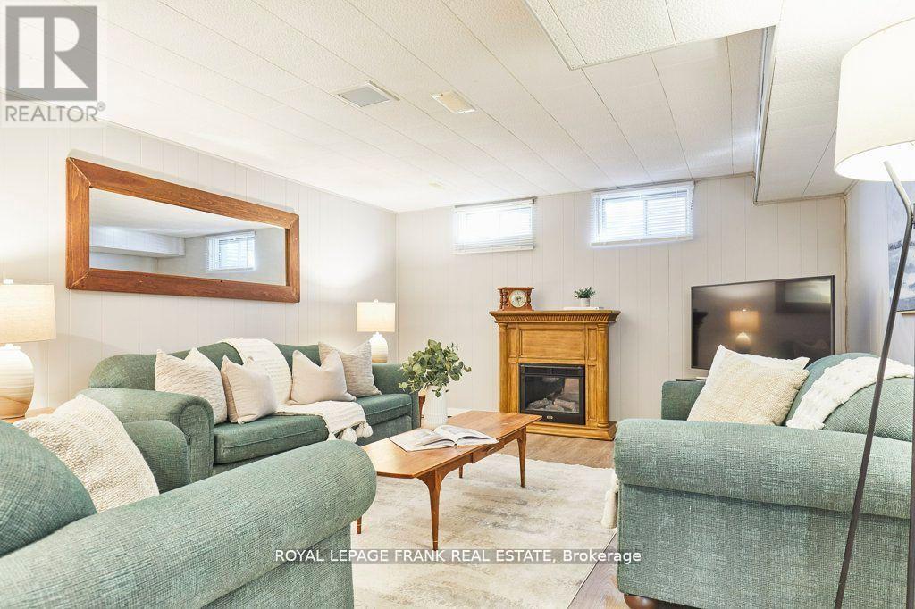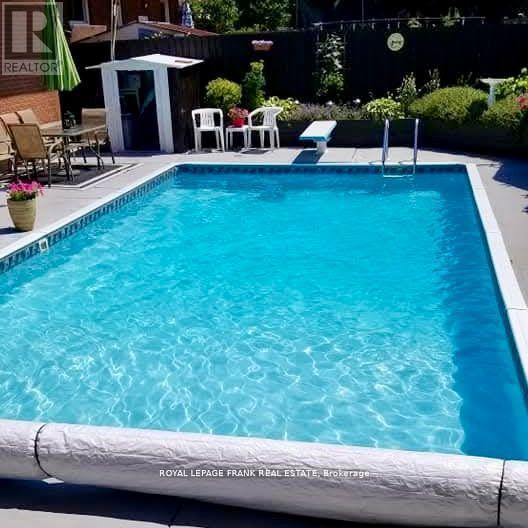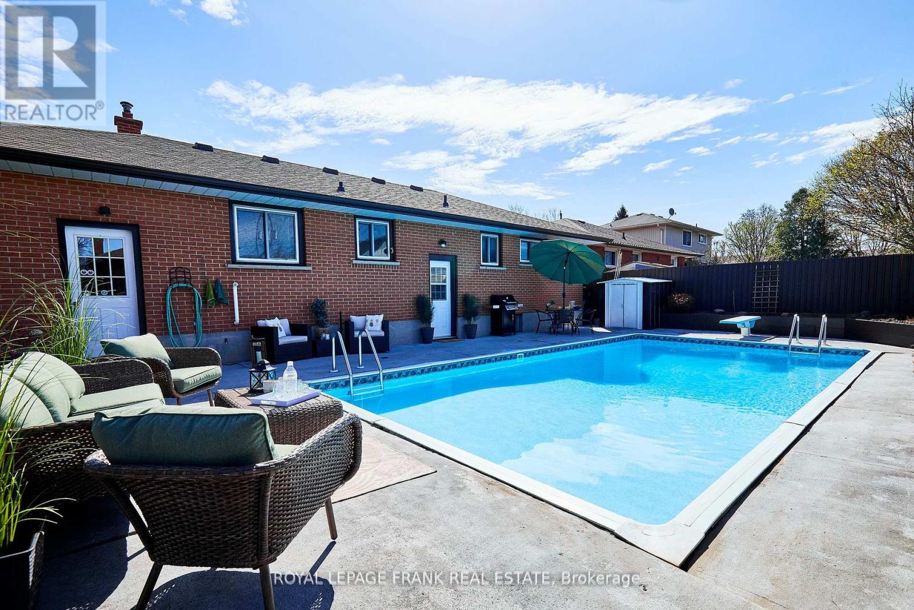68 Gatineau Street Oshawa (Donevan), Ontario L1H 7G3
$799,999
Welcome to this charming detached bungalow, nestled in a mature, sought-after neighborhood. This home boasts 3+1 spacious bedrooms and 2 updated bathrooms, making it a perfect place for a growing family. Enjoy an abundance of natural sunlight throughout the home, highlighting the recent updates in both the kitchen and bathrooms, as well as the recently updated basement flooring. The backyard is a must see, featuring a beautiful pool that creates your very own personal oasis, ideal for relaxing or entertaining. Plus, with many local amenities just a stones throw away, this location offers both convenience and comfort (id:49269)
Open House
This property has open houses!
1:00 pm
Ends at:3:00 pm
Property Details
| MLS® Number | E12115675 |
| Property Type | Single Family |
| Community Name | Donevan |
| Features | Irregular Lot Size |
| ParkingSpaceTotal | 4 |
| PoolType | Inground Pool |
Building
| BathroomTotal | 2 |
| BedroomsAboveGround | 3 |
| BedroomsBelowGround | 1 |
| BedroomsTotal | 4 |
| Appliances | Water Heater, Central Vacuum, Dishwasher, Dryer, Stove, Washer, Window Coverings, Refrigerator |
| ArchitecturalStyle | Bungalow |
| BasementDevelopment | Finished |
| BasementFeatures | Separate Entrance |
| BasementType | N/a (finished) |
| ConstructionStyleAttachment | Detached |
| CoolingType | Central Air Conditioning |
| ExteriorFinish | Brick, Stone |
| FlooringType | Hardwood |
| FoundationType | Block |
| HalfBathTotal | 1 |
| HeatingFuel | Natural Gas |
| HeatingType | Forced Air |
| StoriesTotal | 1 |
| SizeInterior | 700 - 1100 Sqft |
| Type | House |
| UtilityWater | Municipal Water |
Parking
| Attached Garage | |
| Garage |
Land
| Acreage | No |
| Sewer | Sanitary Sewer |
| SizeDepth | 100 Ft ,1 In |
| SizeFrontage | 50 Ft |
| SizeIrregular | 50 X 100.1 Ft |
| SizeTotalText | 50 X 100.1 Ft |
| ZoningDescription | R1-c |
Rooms
| Level | Type | Length | Width | Dimensions |
|---|---|---|---|---|
| Basement | Recreational, Games Room | 6.37 m | 4.02 m | 6.37 m x 4.02 m |
| Basement | Bedroom 4 | 3.8 m | 3.33 m | 3.8 m x 3.33 m |
| Basement | Laundry Room | 5.17 m | 3.5 m | 5.17 m x 3.5 m |
| Main Level | Living Room | 5.43 m | 3.48 m | 5.43 m x 3.48 m |
| Main Level | Kitchen | 4.35 m | 3.34 m | 4.35 m x 3.34 m |
| Main Level | Primary Bedroom | 4.03 m | 2.42 m | 4.03 m x 2.42 m |
| Main Level | Bedroom 2 | 3.93 m | 2.98 m | 3.93 m x 2.98 m |
| Main Level | Bedroom 3 | 3.31 m | 2.66 m | 3.31 m x 2.66 m |
https://www.realtor.ca/real-estate/28241101/68-gatineau-street-oshawa-donevan-donevan
Interested?
Contact us for more information

