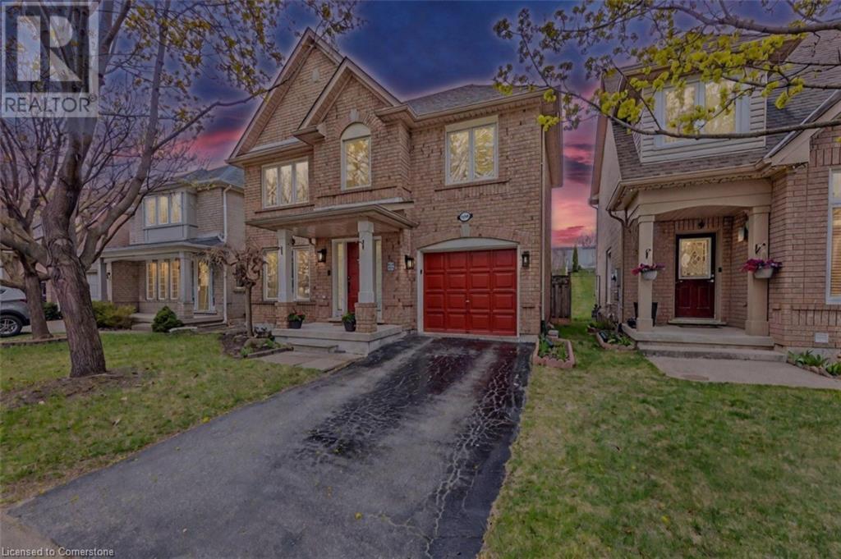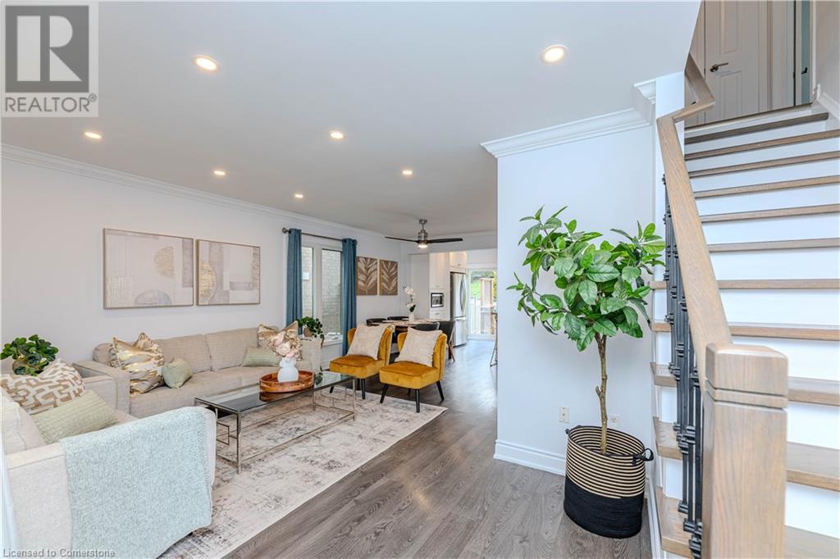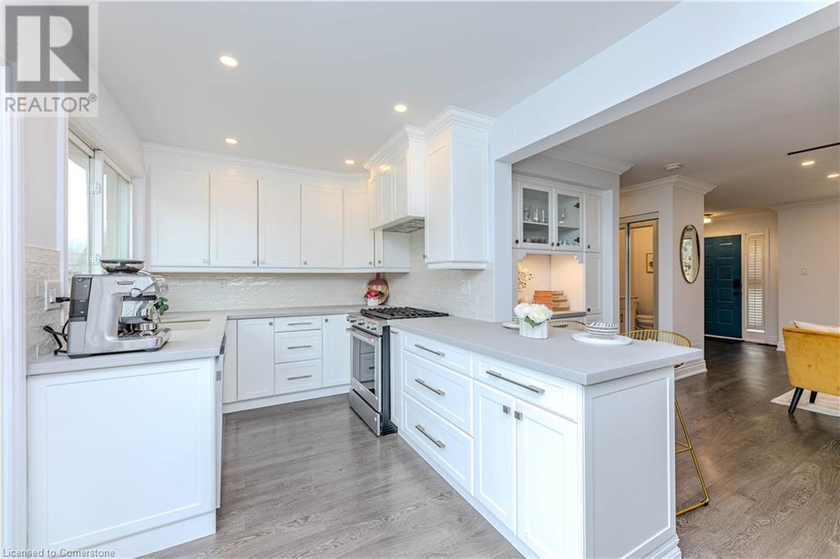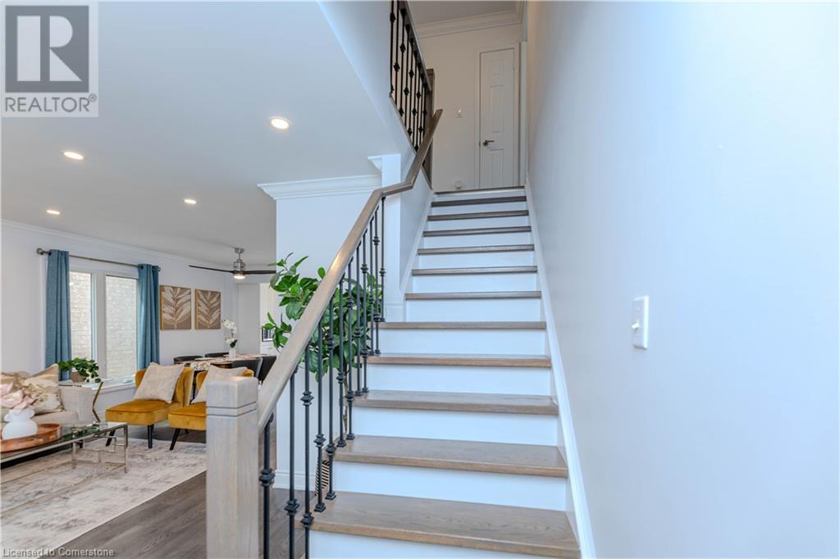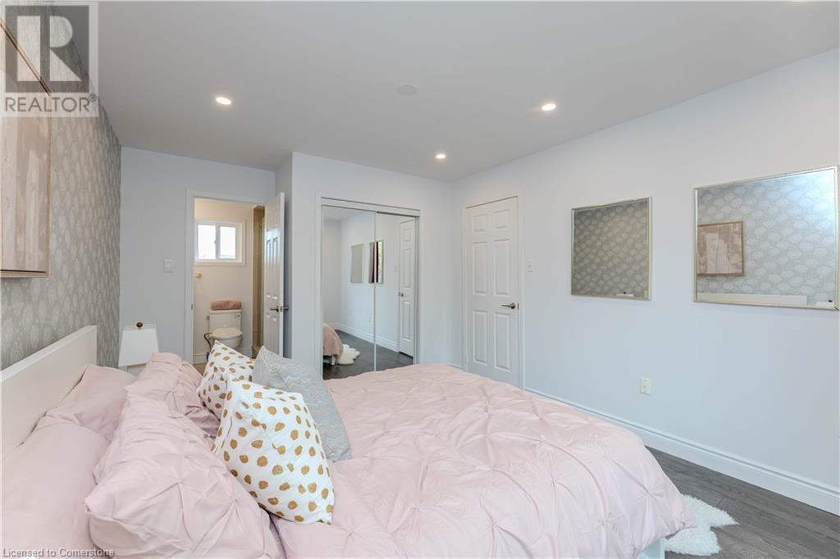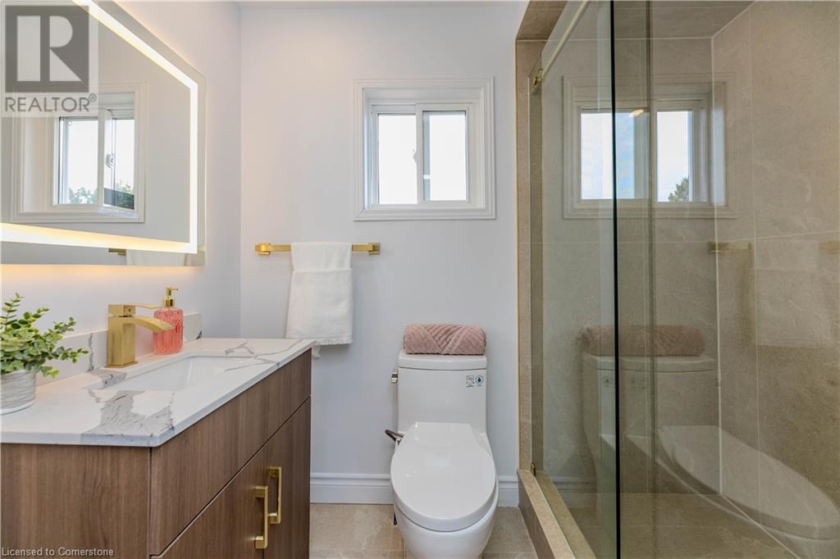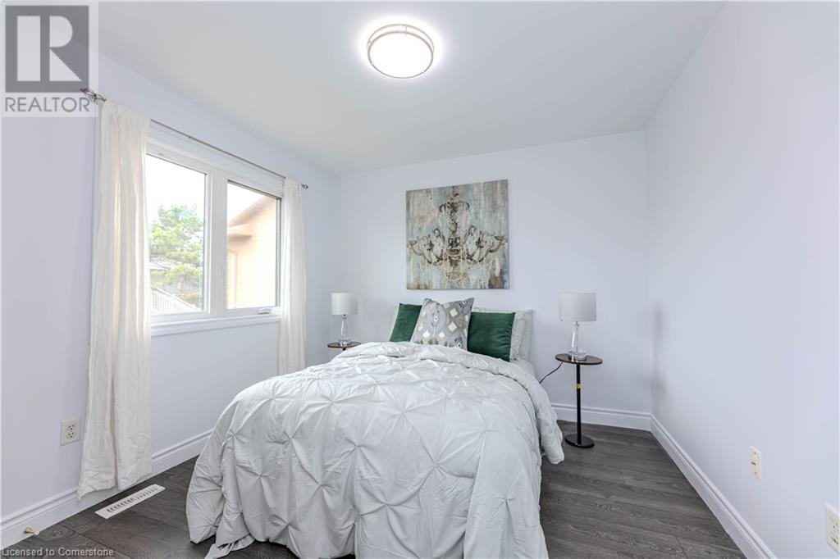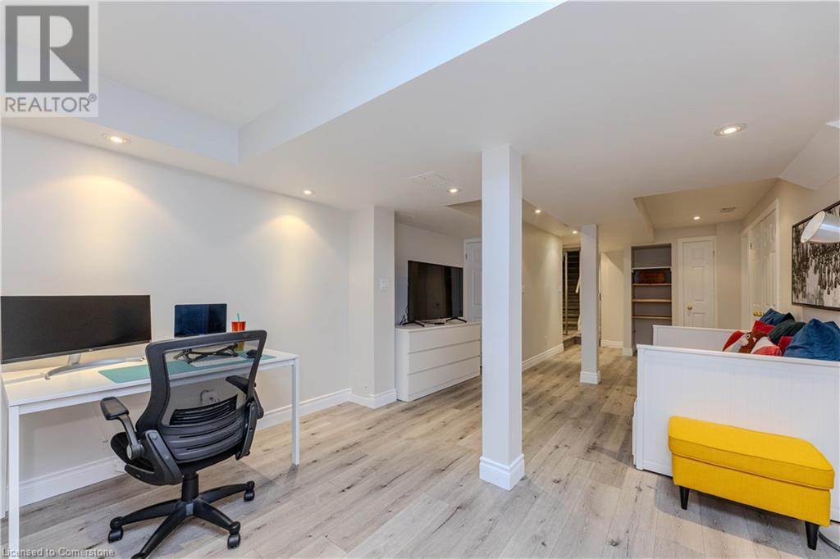3 Bedroom
4 Bathroom
1302 sqft
2 Level
Central Air Conditioning
Forced Air
$1,199,000
Stylishly Renovated Home on a Quiet, Family-Friendly Street! Welcome to this beautifully 3 Bedroom, 4 Washroom updated home nestled on a peaceful, sought-after street perfect for families and nature lovers. Step into a sun-filled, open-concept main floor featuring a professionally designed kitchen with a breakfast bar and built-in hutch, ideal for both everyday living and entertaining. The fully renovated upstairs floor includes a stunning new in-suite master bathroom and an upgraded common washroom, combining functionality with contemporary elegance. The freshly painted interiors, updated powder room, and new washer (April 2025) add a fresh, movein- ready appeal. offers about 1800 finished square feet of total elegant living space features the professionally finished basement offers a versatile space for a rec room, office, or gym, complete with a modern 3-piece (id:49269)
Property Details
|
MLS® Number
|
40723716 |
|
Property Type
|
Single Family |
|
AmenitiesNearBy
|
Hospital, Park, Public Transit, Schools, Shopping |
|
CommunityFeatures
|
Community Centre |
|
Features
|
Automatic Garage Door Opener |
|
ParkingSpaceTotal
|
2 |
Building
|
BathroomTotal
|
4 |
|
BedroomsAboveGround
|
3 |
|
BedroomsTotal
|
3 |
|
Appliances
|
Central Vacuum, Dishwasher, Dryer, Refrigerator, Stove, Water Softener, Washer, Hood Fan, Window Coverings, Garage Door Opener |
|
ArchitecturalStyle
|
2 Level |
|
BasementDevelopment
|
Finished |
|
BasementType
|
Full (finished) |
|
ConstructedDate
|
1999 |
|
ConstructionStyleAttachment
|
Detached |
|
CoolingType
|
Central Air Conditioning |
|
ExteriorFinish
|
Brick |
|
HalfBathTotal
|
1 |
|
HeatingType
|
Forced Air |
|
StoriesTotal
|
2 |
|
SizeInterior
|
1302 Sqft |
|
Type
|
House |
|
UtilityWater
|
Municipal Water |
Parking
Land
|
AccessType
|
Road Access |
|
Acreage
|
No |
|
LandAmenities
|
Hospital, Park, Public Transit, Schools, Shopping |
|
Sewer
|
Municipal Sewage System |
|
SizeDepth
|
156 Ft |
|
SizeFrontage
|
36 Ft |
|
SizeTotalText
|
Under 1/2 Acre |
|
ZoningDescription
|
Residancial Ro3 |
Rooms
| Level |
Type |
Length |
Width |
Dimensions |
|
Second Level |
3pc Bathroom |
|
|
Measurements not available |
|
Second Level |
3pc Bathroom |
|
|
Measurements not available |
|
Second Level |
Bedroom |
|
|
10'2'' x 10'7'' |
|
Second Level |
Bedroom |
|
|
17'3'' x 9'5'' |
|
Second Level |
Primary Bedroom |
|
|
15'2'' x 10'8'' |
|
Basement |
3pc Bathroom |
|
|
Measurements not available |
|
Basement |
Recreation Room |
|
|
27'7'' x 11'9'' |
|
Main Level |
2pc Bathroom |
|
|
Measurements not available |
|
Main Level |
Kitchen |
|
|
18'8'' x 7'9'' |
|
Main Level |
Dining Room |
|
|
13'0'' x 8'4'' |
|
Main Level |
Living Room |
|
|
14'6'' x 11'9'' |
https://www.realtor.ca/real-estate/28243899/5154-ridgewell-road-burlington

