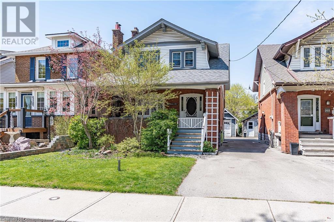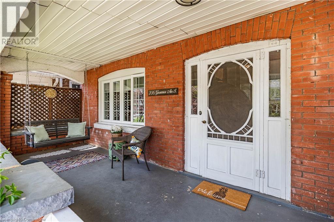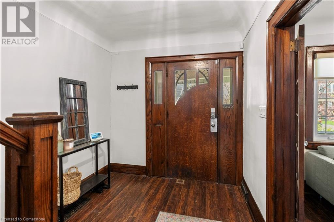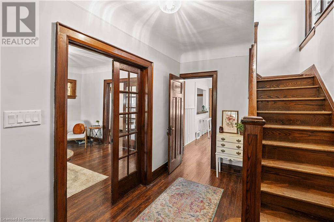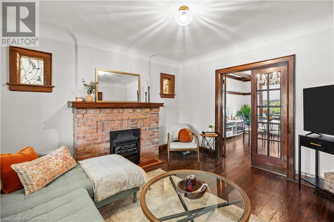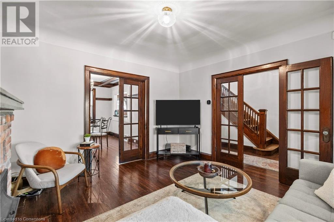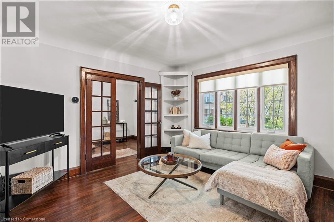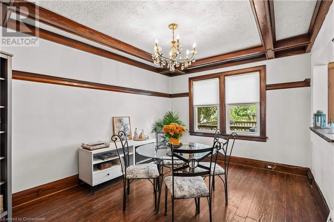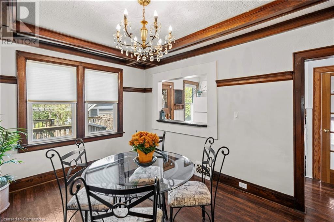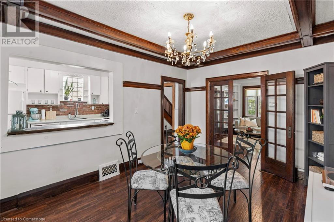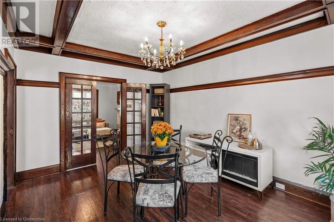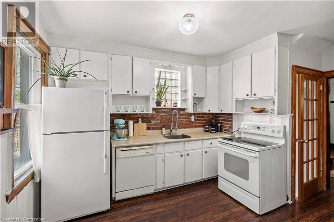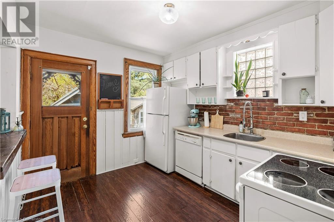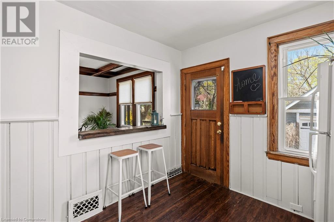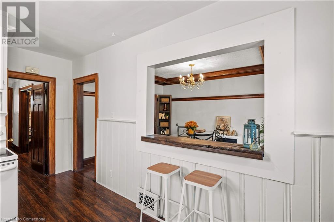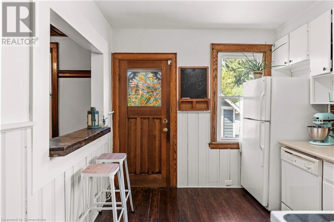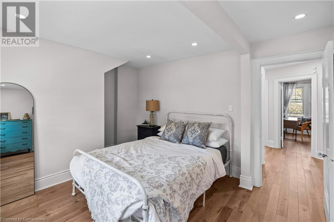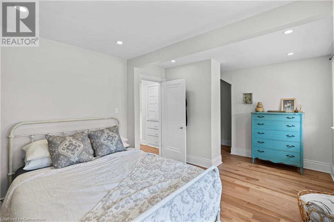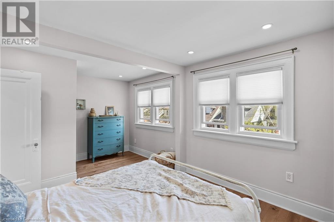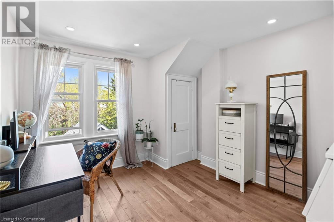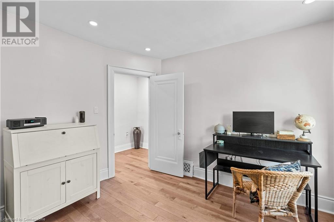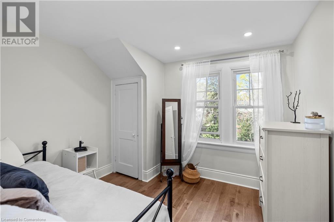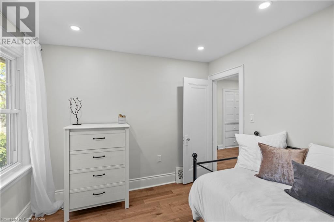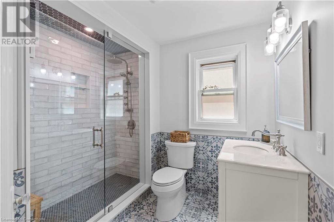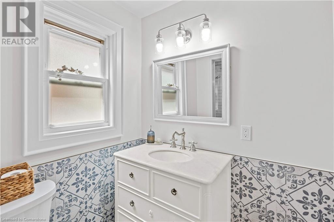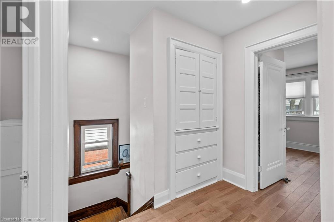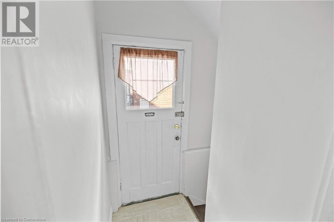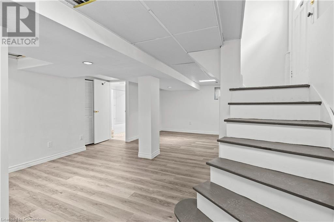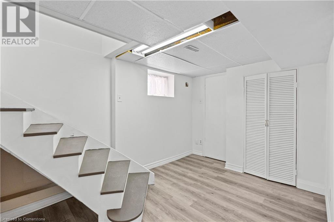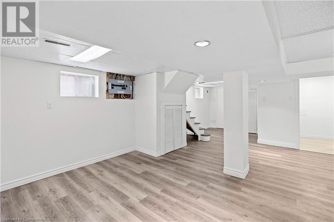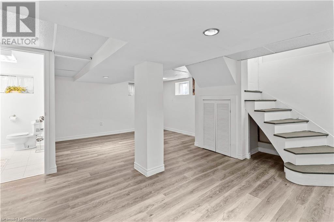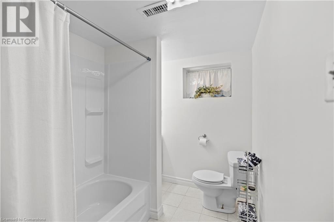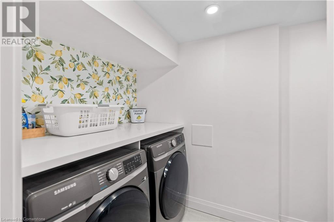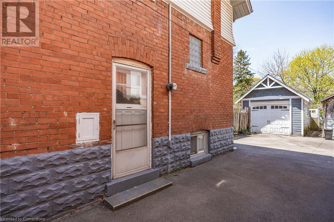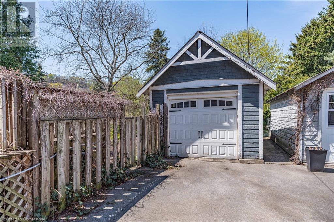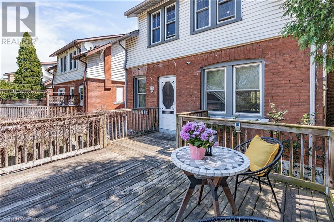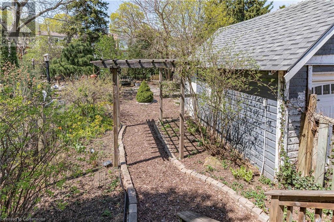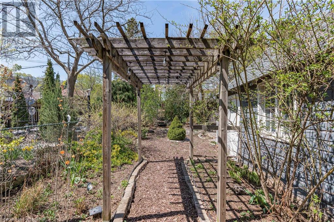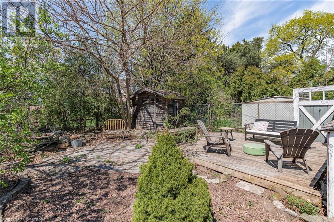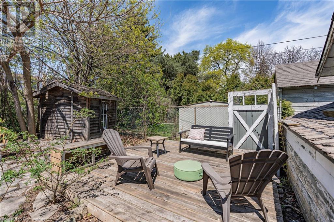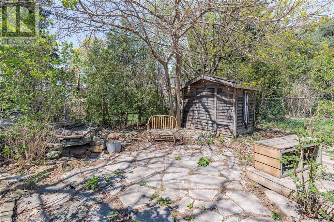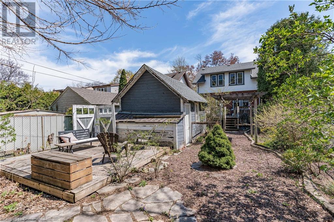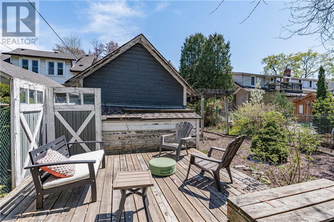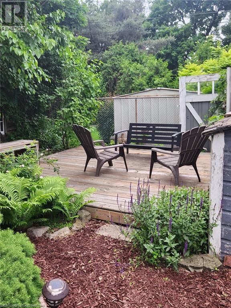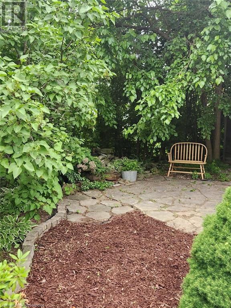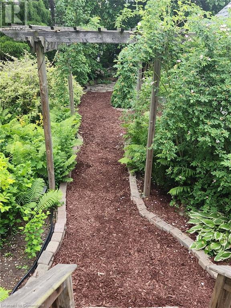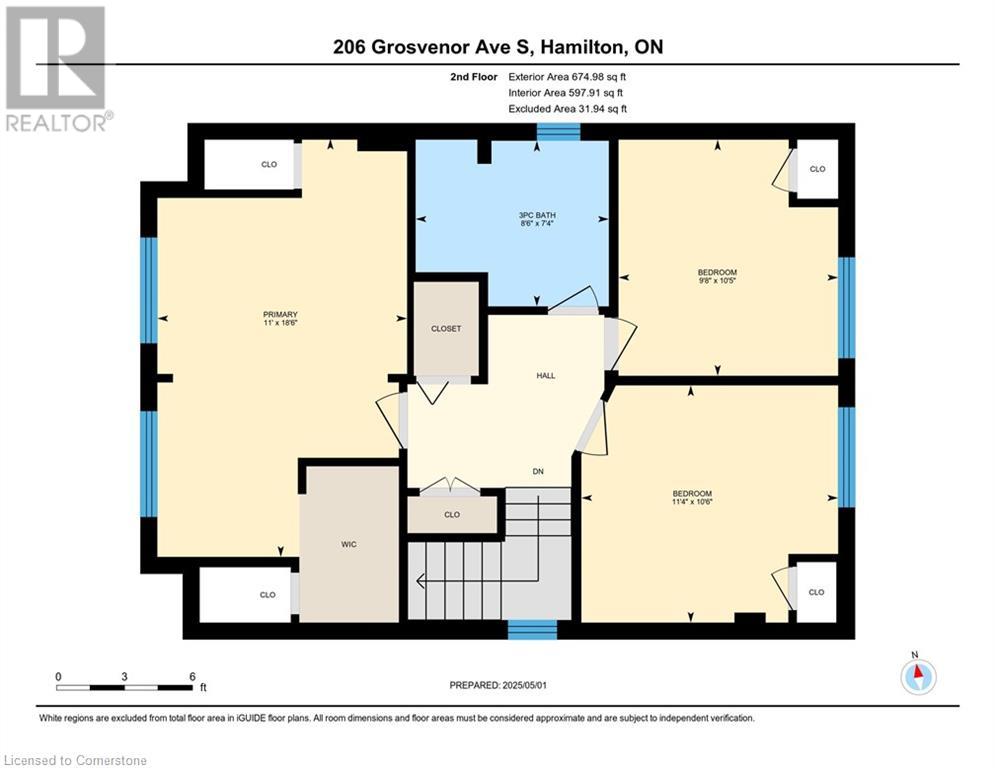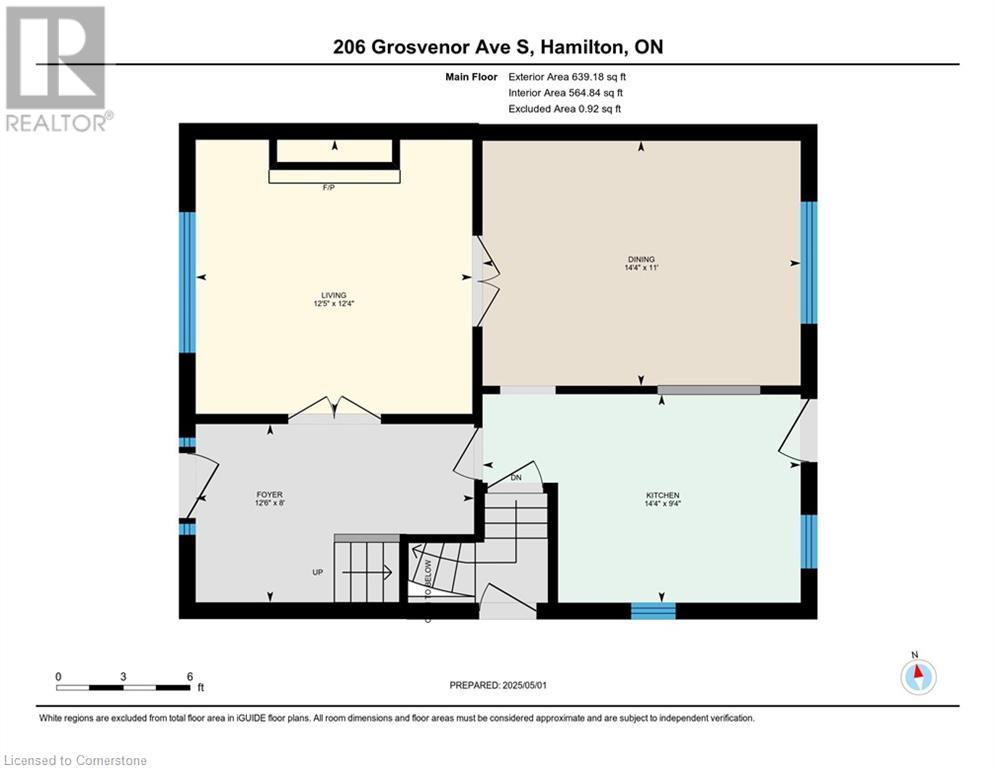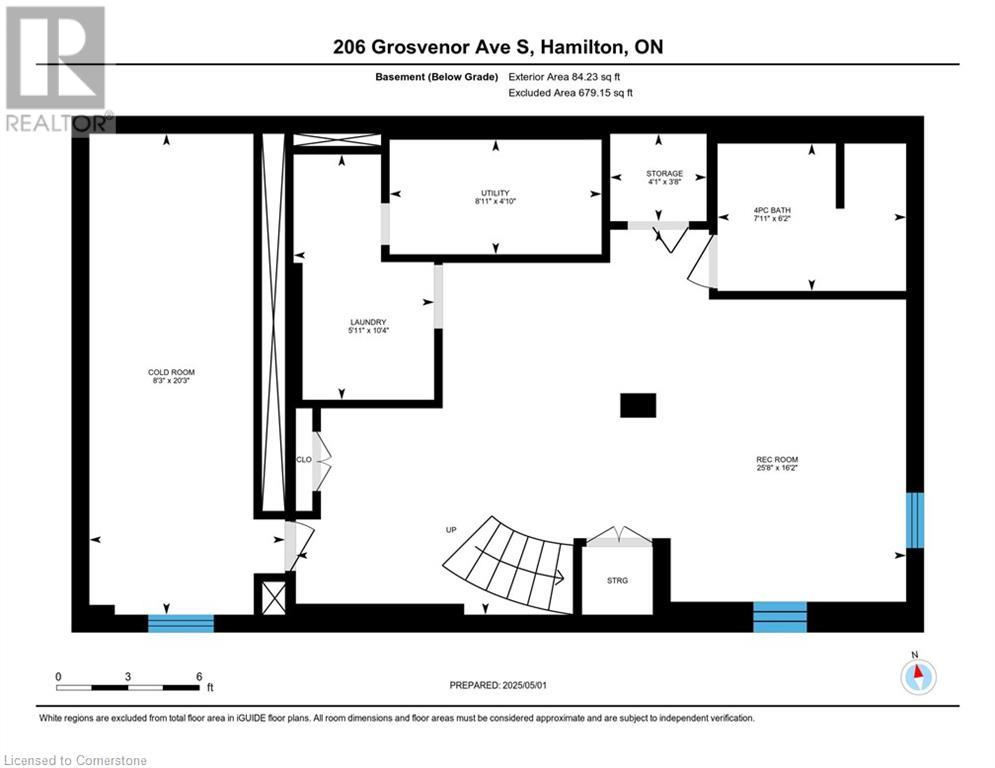3 Bedroom
2 Bathroom
1314 sqft
2 Level
Central Air Conditioning
Forced Air
$749,900
Welcome to 206 Grosvenor Ave South! This 1 1/2 storey gem nestled in the desirable Delta West neighborhood is packed with improvements. Step into the home from the covered front porch and be greeted by a main level that boasts originaltrim and detailing, a spacious living room, dining room and cozy kitchen. Upstairs is a spacious master bedroom, plus 2 additional bedrooms with a fully updated bathroom. The fully finished basement adds to the practical living space with a large family room, laundry and additional new bathroom. Gorgeous backyard including detached garage with hydro. Sleep well knowing all major systems have been upgraded including new roof, fully redone electrical (all knob and tube remitted) and full basement waterproofing with active warranty. Steps from Gage Park, Ottawa Street and nestled on a quiet street, don't hesitate to make this home yours! (id:49269)
Property Details
|
MLS® Number
|
40723520 |
|
Property Type
|
Single Family |
|
AmenitiesNearBy
|
Hospital, Place Of Worship, Public Transit |
|
CommunityFeatures
|
Quiet Area, Community Centre |
|
EquipmentType
|
Furnace, Water Heater |
|
Features
|
Conservation/green Belt, Paved Driveway, Shared Driveway |
|
ParkingSpaceTotal
|
3 |
|
RentalEquipmentType
|
Furnace, Water Heater |
|
Structure
|
Shed |
Building
|
BathroomTotal
|
2 |
|
BedroomsAboveGround
|
3 |
|
BedroomsTotal
|
3 |
|
Appliances
|
Dishwasher, Window Coverings |
|
ArchitecturalStyle
|
2 Level |
|
BasementDevelopment
|
Finished |
|
BasementType
|
Full (finished) |
|
ConstructionStyleAttachment
|
Detached |
|
CoolingType
|
Central Air Conditioning |
|
ExteriorFinish
|
Aluminum Siding, Brick |
|
FoundationType
|
Block |
|
HeatingFuel
|
Natural Gas |
|
HeatingType
|
Forced Air |
|
StoriesTotal
|
2 |
|
SizeInterior
|
1314 Sqft |
|
Type
|
House |
|
UtilityWater
|
Municipal Water |
Parking
Land
|
Acreage
|
No |
|
LandAmenities
|
Hospital, Place Of Worship, Public Transit |
|
Sewer
|
Municipal Sewage System |
|
SizeDepth
|
120 Ft |
|
SizeFrontage
|
30 Ft |
|
SizeTotalText
|
Under 1/2 Acre |
|
ZoningDescription
|
R1a |
Rooms
| Level |
Type |
Length |
Width |
Dimensions |
|
Second Level |
4pc Bathroom |
|
|
8'6'' x 7'4'' |
|
Second Level |
Bedroom |
|
|
11'3'' x 10'5'' |
|
Second Level |
Bedroom |
|
|
10'5'' x 9'8'' |
|
Second Level |
Primary Bedroom |
|
|
18'8'' x 11'0'' |
|
Basement |
3pc Bathroom |
|
|
7'10'' x 6'1'' |
|
Basement |
Laundry Room |
|
|
10'3'' x 5'6'' |
|
Basement |
Family Room |
|
|
19'6'' x 14'10'' |
|
Lower Level |
Storage |
|
|
19'10'' x 6'10'' |
|
Lower Level |
Utility Room |
|
|
4'10'' x 9'4'' |
|
Main Level |
Foyer |
|
|
12'6'' x 8' |
|
Main Level |
Kitchen |
|
|
14'4'' x 9'4'' |
|
Main Level |
Dining Room |
|
|
14'3'' x 10'11'' |
|
Main Level |
Living Room |
|
|
12'6'' x 12'4'' |
https://www.realtor.ca/real-estate/28244911/206-grosvenor-avenue-s-hamilton

