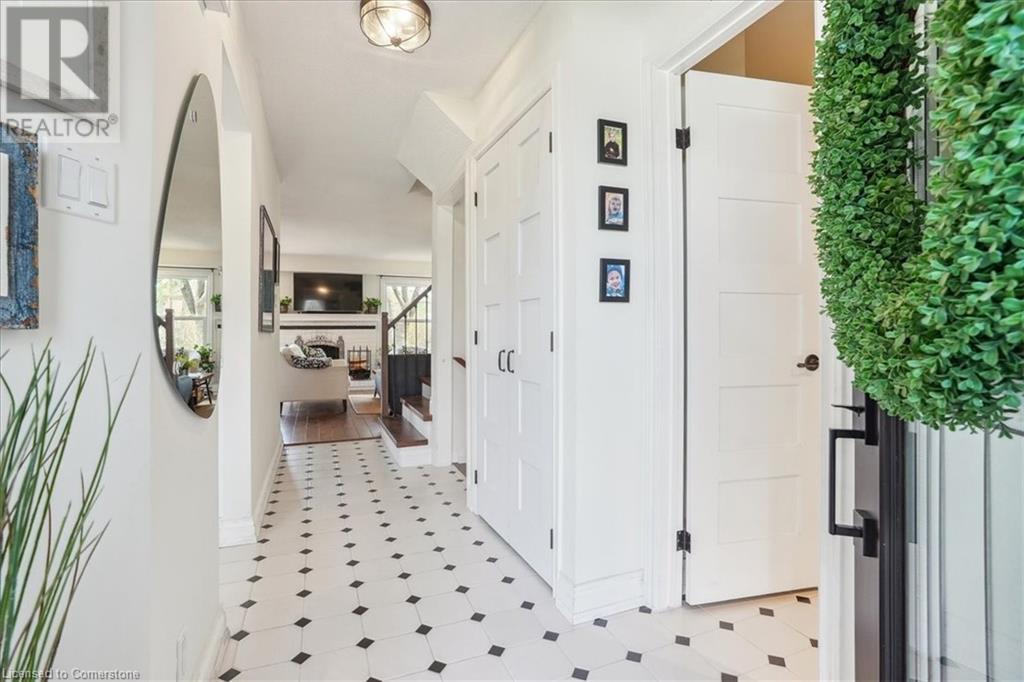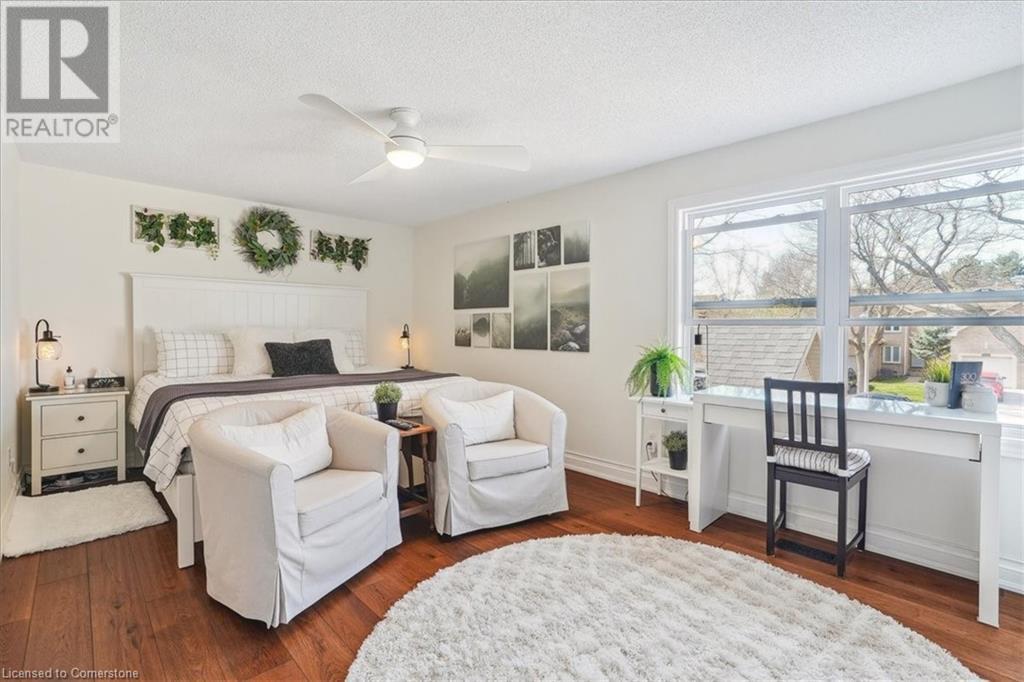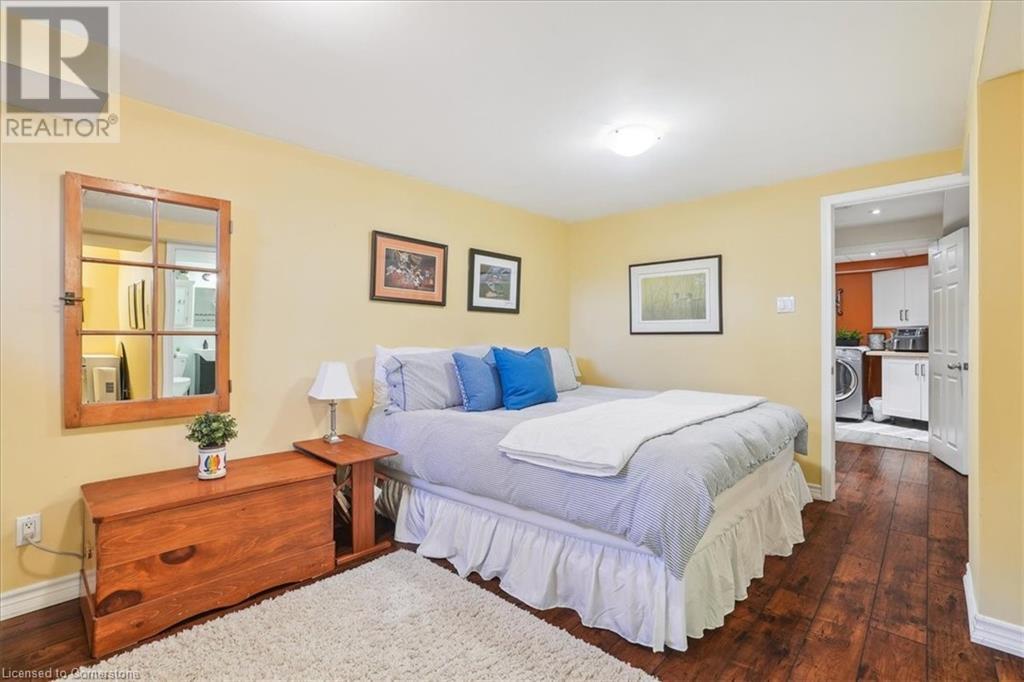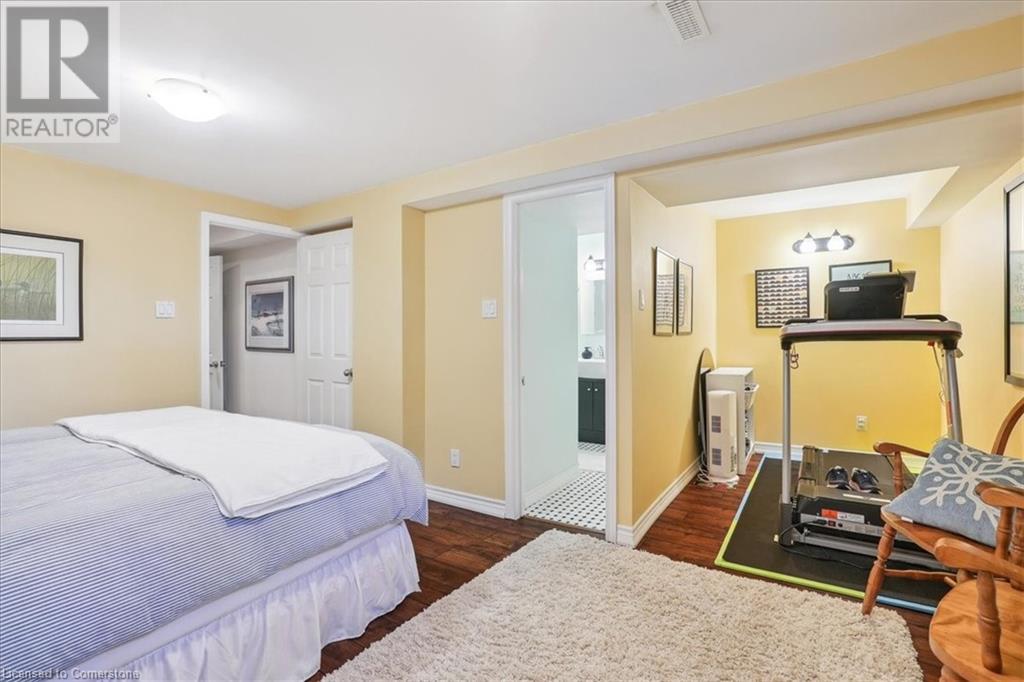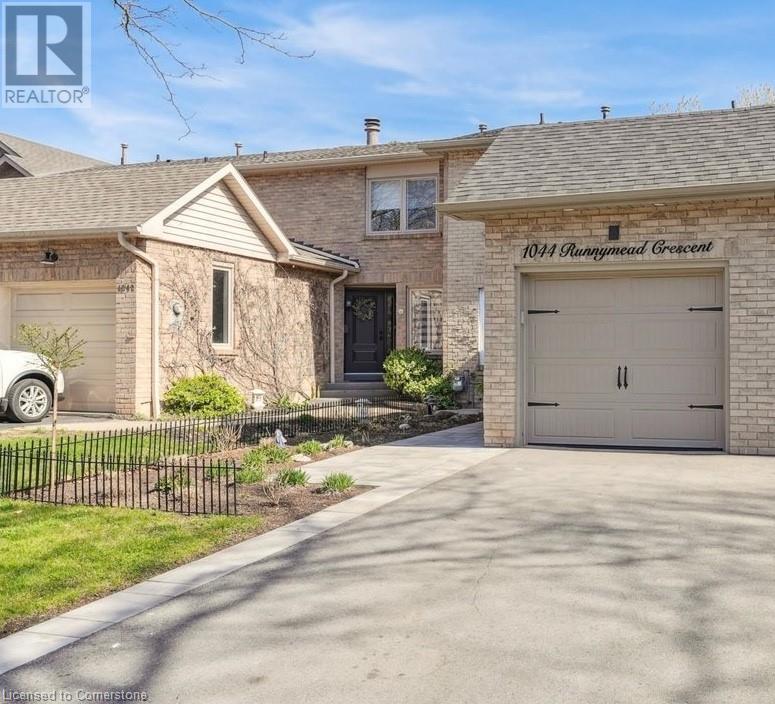4 Bedroom
3 Bathroom
1920 sqft
2 Level
Fireplace
Central Air Conditioning
Forced Air
$1,099,000
This stunning 3+1 bedroom, 2.5 bath, Glen Abbey FREEHOLD townhome has been renovated throughout and backs onto RAVINE. You’ll love the sparkling NEW WHITE KITCHEN with quartz counters, rich HARDWOOD flooring, cozy wood burning FIREPLACE and walk-out to a NEW 2 TIERED DECK overlooking a TREED RAVINE and THE GLEN ABBEY TRAIL SYSTEM. An updated powder room completes the main floor. Upstairs you’ll find new hardwood, a huge primary bedroom with built-in cabinetry and barn doors. There are two more spacious bedrooms with double closets, and a renovated white bathroom with blue accent tiles. The lower level has a large bedroom (could also be used as family room) with RENOVATED BATHROOM, an office area, and a spacious laundry room and storage area. Other features include newer furnace, A/C, updated roof, windows, garage door, landscaping and hardscaping, and parking for 3 cars. Walk to trails, schools, parks and Monastery Bakery. This one ticks all the boxes. (id:49269)
Property Details
|
MLS® Number
|
40722894 |
|
Property Type
|
Single Family |
|
AmenitiesNearBy
|
Park, Schools |
|
EquipmentType
|
Water Heater |
|
Features
|
Ravine, Paved Driveway, Automatic Garage Door Opener |
|
ParkingSpaceTotal
|
3 |
|
RentalEquipmentType
|
Water Heater |
Building
|
BathroomTotal
|
3 |
|
BedroomsAboveGround
|
3 |
|
BedroomsBelowGround
|
1 |
|
BedroomsTotal
|
4 |
|
ArchitecturalStyle
|
2 Level |
|
BasementDevelopment
|
Finished |
|
BasementType
|
Full (finished) |
|
ConstructedDate
|
1982 |
|
ConstructionStyleAttachment
|
Attached |
|
CoolingType
|
Central Air Conditioning |
|
ExteriorFinish
|
Brick |
|
FireplaceFuel
|
Wood |
|
FireplacePresent
|
Yes |
|
FireplaceTotal
|
1 |
|
FireplaceType
|
Other - See Remarks |
|
HalfBathTotal
|
1 |
|
HeatingFuel
|
Natural Gas |
|
HeatingType
|
Forced Air |
|
StoriesTotal
|
2 |
|
SizeInterior
|
1920 Sqft |
|
Type
|
Row / Townhouse |
|
UtilityWater
|
Municipal Water |
Parking
Land
|
Acreage
|
No |
|
LandAmenities
|
Park, Schools |
|
Sewer
|
Municipal Sewage System |
|
SizeDepth
|
116 Ft |
|
SizeFrontage
|
22 Ft |
|
SizeTotalText
|
Under 1/2 Acre |
|
ZoningDescription
|
Rm1 Sp:118 |
Rooms
| Level |
Type |
Length |
Width |
Dimensions |
|
Second Level |
4pc Bathroom |
|
|
Measurements not available |
|
Second Level |
Bedroom |
|
|
18'0'' x 9'6'' |
|
Second Level |
Bedroom |
|
|
13'7'' x 9'6'' |
|
Second Level |
Primary Bedroom |
|
|
16'6'' x 10'5'' |
|
Basement |
Storage |
|
|
Measurements not available |
|
Basement |
Laundry Room |
|
|
12'0'' x 8'0'' |
|
Basement |
3pc Bathroom |
|
|
Measurements not available |
|
Basement |
Office |
|
|
8'0'' x 5'5'' |
|
Basement |
Bedroom |
|
|
15'6'' x 9'6'' |
|
Main Level |
2pc Bathroom |
|
|
Measurements not available |
|
Main Level |
Living Room |
|
|
12'1'' x 15'5'' |
|
Main Level |
Dining Room |
|
|
11'1'' x 7'2'' |
|
Main Level |
Eat In Kitchen |
|
|
21'9'' x 7'10'' |
|
Main Level |
Foyer |
|
|
Measurements not available |
https://www.realtor.ca/real-estate/28244652/1044-runnymead-crescent-oakville





