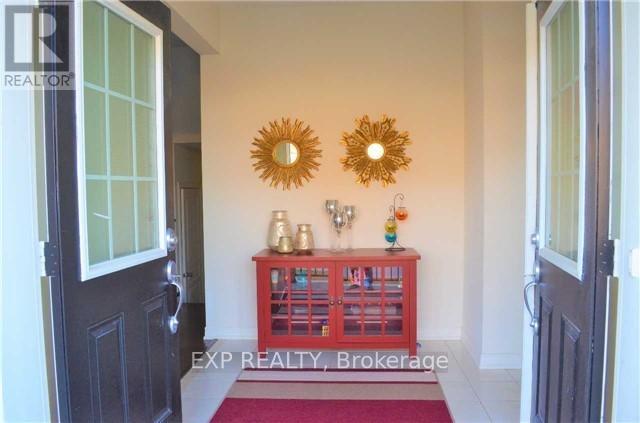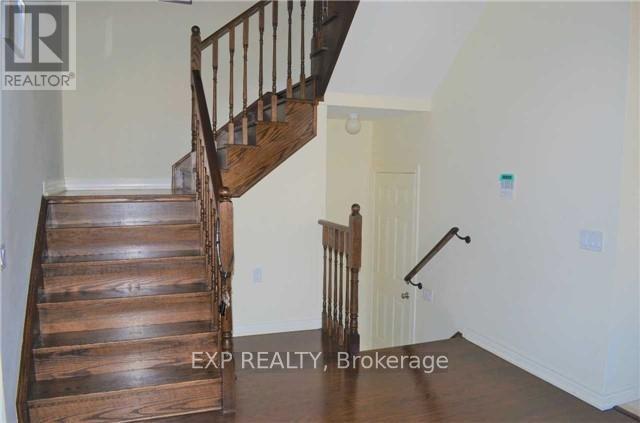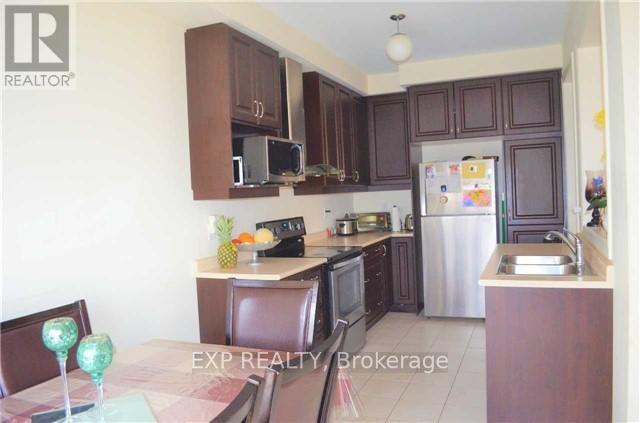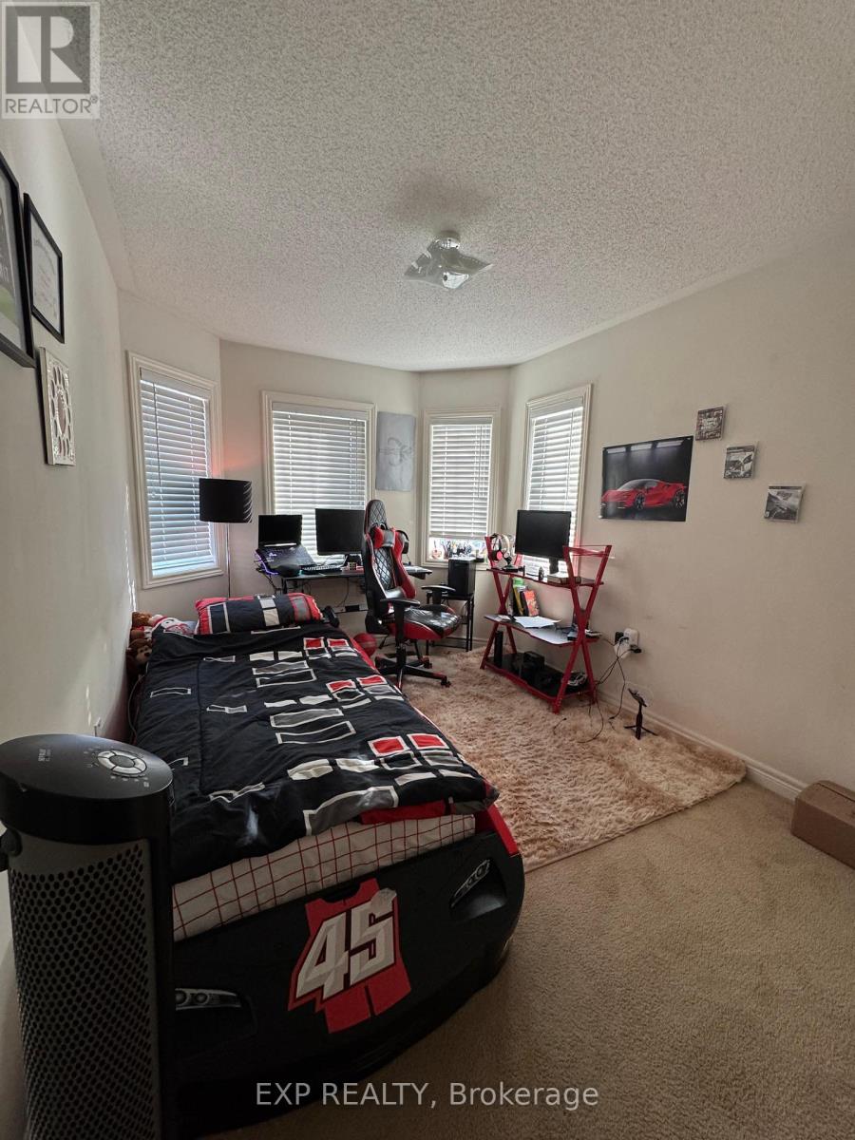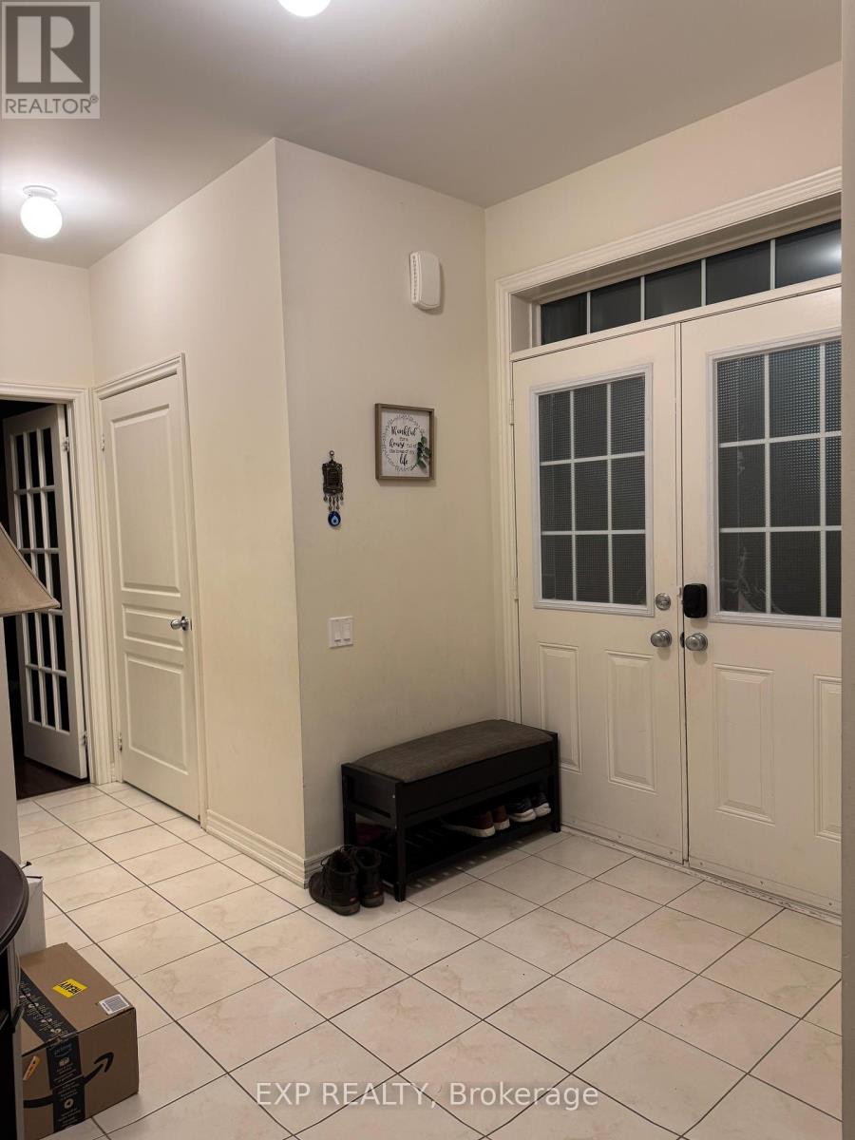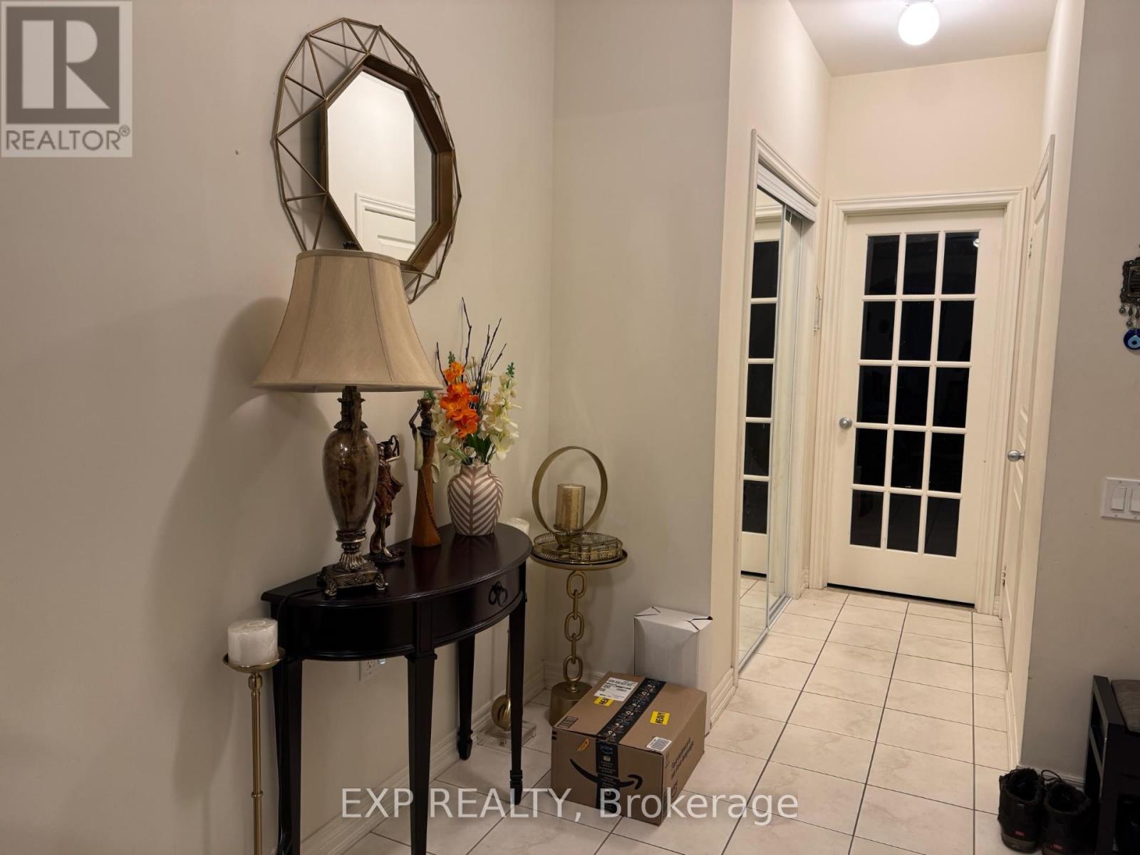4 Bedroom
3 Bathroom
1500 - 2000 sqft
Central Air Conditioning
Forced Air
$3,400 Monthly
Welcome to this stunning semi-detached freehold home located in the desirable Southfields Village community of Caledon, near Hwy 410 and Mayfield. Situated on a spacious corner lot with a park right across the street, this almost 2,000 sq. ft. property offers 4 generous bedrooms and 3 bathrooms. The home features a grand double door entry, an open-concept layout with separate living, family, and office/den areas, and dark hardwood flooring throughout the main floor. The upgraded kitchen boasts stainless steel appliances and overlooks a bright breakfast area with a walk-out to the backyard. Additional highlights include an elegant oak staircase and soaring 9 ft ceilings on the main level. This beautifully designed home is move-in ready and truly a must-see! (id:49269)
Property Details
|
MLS® Number
|
W12117763 |
|
Property Type
|
Single Family |
|
Community Name
|
Rural Caledon |
|
AmenitiesNearBy
|
Park, Place Of Worship, Public Transit, Schools |
|
ParkingSpaceTotal
|
3 |
Building
|
BathroomTotal
|
3 |
|
BedroomsAboveGround
|
4 |
|
BedroomsTotal
|
4 |
|
Age
|
6 To 15 Years |
|
Appliances
|
Dishwasher, Dryer, Stove, Washer, Refrigerator |
|
BasementType
|
Full |
|
ConstructionStyleAttachment
|
Semi-detached |
|
CoolingType
|
Central Air Conditioning |
|
ExteriorFinish
|
Brick |
|
FlooringType
|
Hardwood, Ceramic |
|
HalfBathTotal
|
1 |
|
HeatingFuel
|
Natural Gas |
|
HeatingType
|
Forced Air |
|
StoriesTotal
|
2 |
|
SizeInterior
|
1500 - 2000 Sqft |
|
Type
|
House |
|
UtilityWater
|
Municipal Water |
Parking
Land
|
Acreage
|
No |
|
LandAmenities
|
Park, Place Of Worship, Public Transit, Schools |
|
Sewer
|
Sanitary Sewer |
|
SizeFrontage
|
27 Ft |
|
SizeIrregular
|
27 Ft |
|
SizeTotalText
|
27 Ft|under 1/2 Acre |
Rooms
| Level |
Type |
Length |
Width |
Dimensions |
|
Second Level |
Primary Bedroom |
4.8768 m |
3.9878 m |
4.8768 m x 3.9878 m |
|
Second Level |
Bedroom 2 |
3.6576 m |
2.8448 m |
3.6576 m x 2.8448 m |
|
Second Level |
Bedroom 3 |
3.6576 m |
2.7432 m |
3.6576 m x 2.7432 m |
|
Second Level |
Bedroom 4 |
3.048 m |
2.54 m |
3.048 m x 2.54 m |
|
Main Level |
Living Room |
4.9276 m |
3.2004 m |
4.9276 m x 3.2004 m |
|
Main Level |
Family Room |
4.572 m |
4 m |
4.572 m x 4 m |
|
Main Level |
Den |
3.175 m |
2.5908 m |
3.175 m x 2.5908 m |
|
Main Level |
Kitchen |
3.4036 m |
2.4638 m |
3.4036 m x 2.4638 m |
|
Main Level |
Eating Area |
3.048 m |
2.4638 m |
3.048 m x 2.4638 m |
https://www.realtor.ca/real-estate/28245907/1-blackberry-valley-crescent-caledon-rural-caledon





