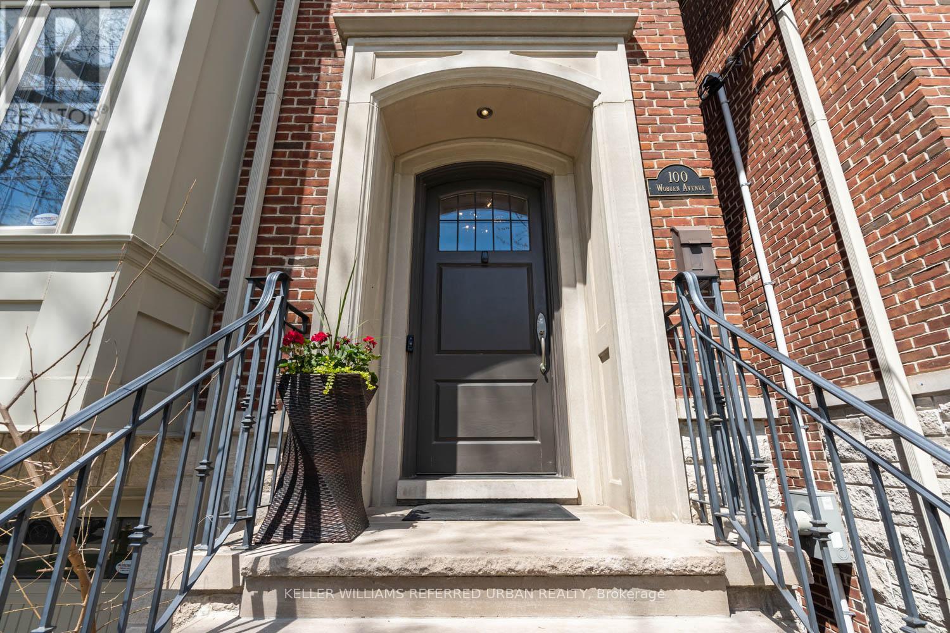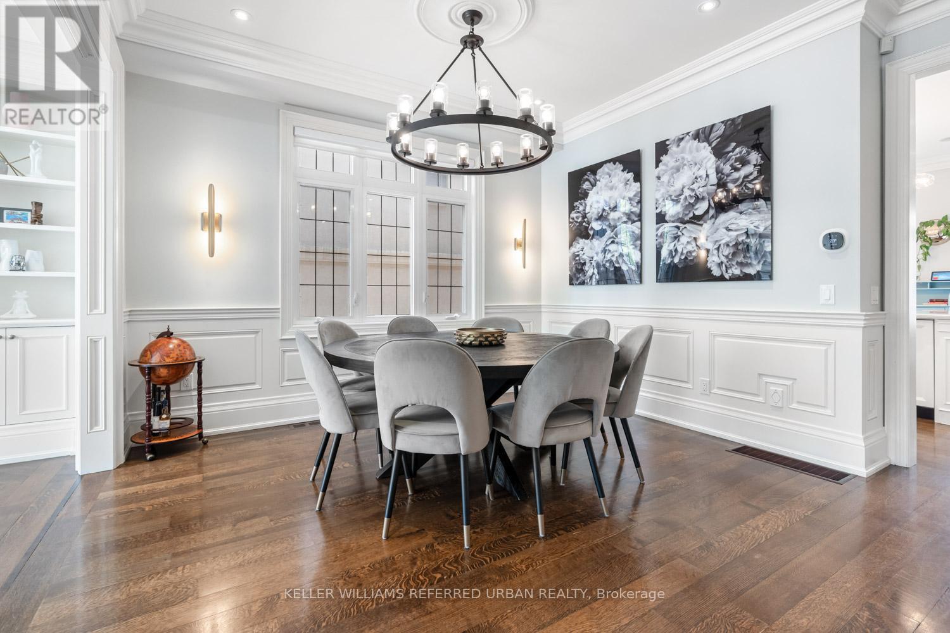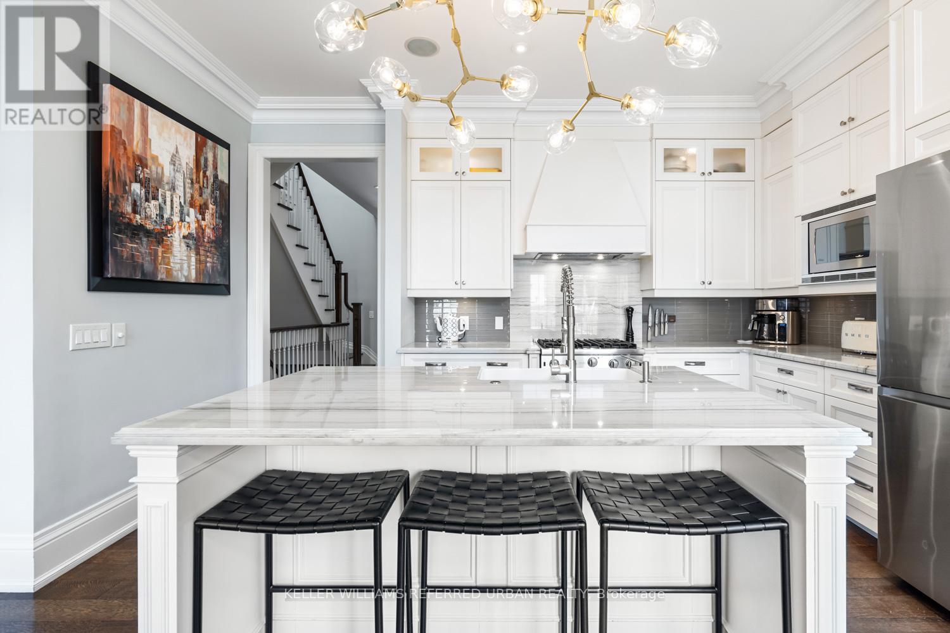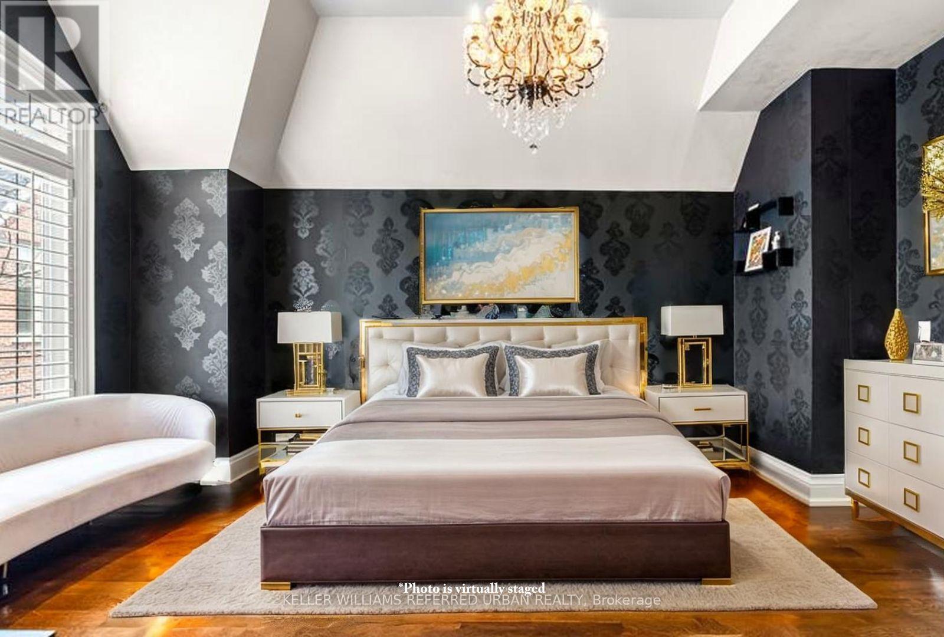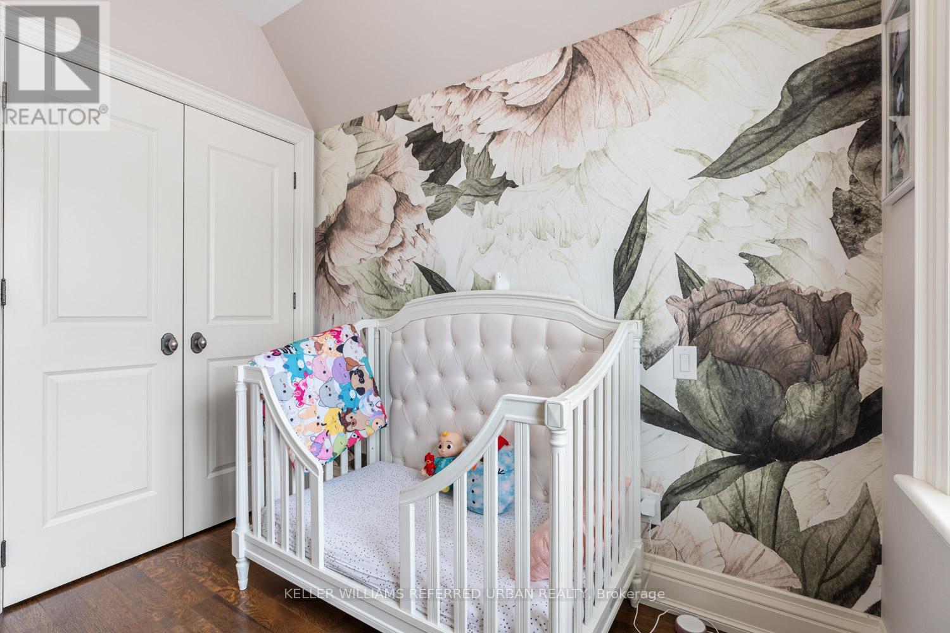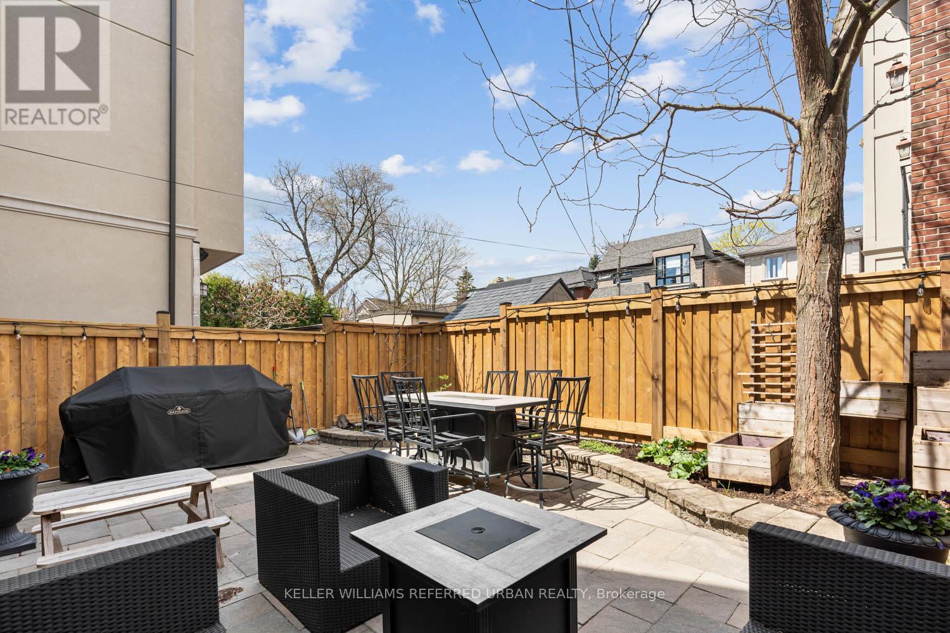3 Bedroom
4 Bathroom
1500 - 2000 sqft
Fireplace
Central Air Conditioning
Forced Air
$2,698,000
Welcome to Pleasantville! This well-built brick and stone home is directly in front of the park, steps to the subway, fantastic schools and great shopping. It's arguably the best location you can ask for. Offering 10ft ceilings, heated floors, a newly redesigned chefs kitchen with a custom pantry and wine cellar, hardwood floors, waffle ceilings and with built in ceiling speakers it's the ultimate home to entertain your family and friends. Enjoy a newly renovated walk-up basement with a bar to watch the game that offers stone counters, a beautiful fireplace, large windows for natural light and custom built-ins. Three spacious rooms on the second floor with a timeless skylight, and the primary suite offers soaring high ceilings with a spa-like bath and heated floors. Experience the elegance and warmth of this exquisite home. You'll love every detail. (id:49269)
Open House
This property has open houses!
Starts at:
1:00 pm
Ends at:
4:00 pm
Property Details
|
MLS® Number
|
C12117591 |
|
Property Type
|
Single Family |
|
Community Name
|
Lawrence Park North |
|
AmenitiesNearBy
|
Park, Public Transit, Schools |
|
EquipmentType
|
Water Heater |
|
ParkingSpaceTotal
|
3 |
|
RentalEquipmentType
|
Water Heater |
Building
|
BathroomTotal
|
4 |
|
BedroomsAboveGround
|
3 |
|
BedroomsTotal
|
3 |
|
Appliances
|
Garage Door Opener Remote(s), Dishwasher, Dryer, Hood Fan, Microwave, Stove, Washer, Window Coverings, Refrigerator |
|
BasementDevelopment
|
Finished |
|
BasementFeatures
|
Walk-up |
|
BasementType
|
N/a (finished) |
|
ConstructionStyleAttachment
|
Detached |
|
CoolingType
|
Central Air Conditioning |
|
ExteriorFinish
|
Brick |
|
FireplacePresent
|
Yes |
|
FlooringType
|
Tile, Hardwood |
|
FoundationType
|
Concrete |
|
HalfBathTotal
|
1 |
|
HeatingFuel
|
Natural Gas |
|
HeatingType
|
Forced Air |
|
StoriesTotal
|
2 |
|
SizeInterior
|
1500 - 2000 Sqft |
|
Type
|
House |
|
UtilityWater
|
Municipal Water |
Parking
Land
|
Acreage
|
No |
|
FenceType
|
Fenced Yard |
|
LandAmenities
|
Park, Public Transit, Schools |
|
Sewer
|
Sanitary Sewer |
|
SizeDepth
|
88 Ft |
|
SizeFrontage
|
26 Ft |
|
SizeIrregular
|
26 X 88 Ft |
|
SizeTotalText
|
26 X 88 Ft |
Rooms
| Level |
Type |
Length |
Width |
Dimensions |
|
Second Level |
Primary Bedroom |
3.84 m |
5.16 m |
3.84 m x 5.16 m |
|
Second Level |
Bedroom 2 |
3.2 m |
3.96 m |
3.2 m x 3.96 m |
|
Second Level |
Bedroom 3 |
2.64 m |
2.77 m |
2.64 m x 2.77 m |
|
Basement |
Recreational, Games Room |
3.66 m |
6.1 m |
3.66 m x 6.1 m |
|
Main Level |
Foyer |
2.46 m |
2.59 m |
2.46 m x 2.59 m |
|
Main Level |
Living Room |
3.51 m |
4.01 m |
3.51 m x 4.01 m |
|
Main Level |
Dining Room |
3.07 m |
3.84 m |
3.07 m x 3.84 m |
|
Main Level |
Kitchen |
2.97 m |
4.75 m |
2.97 m x 4.75 m |
|
Main Level |
Eating Area |
1.98 m |
2.97 m |
1.98 m x 2.97 m |
https://www.realtor.ca/real-estate/28245691/100-woburn-avenue-toronto-lawrence-park-north-lawrence-park-north



