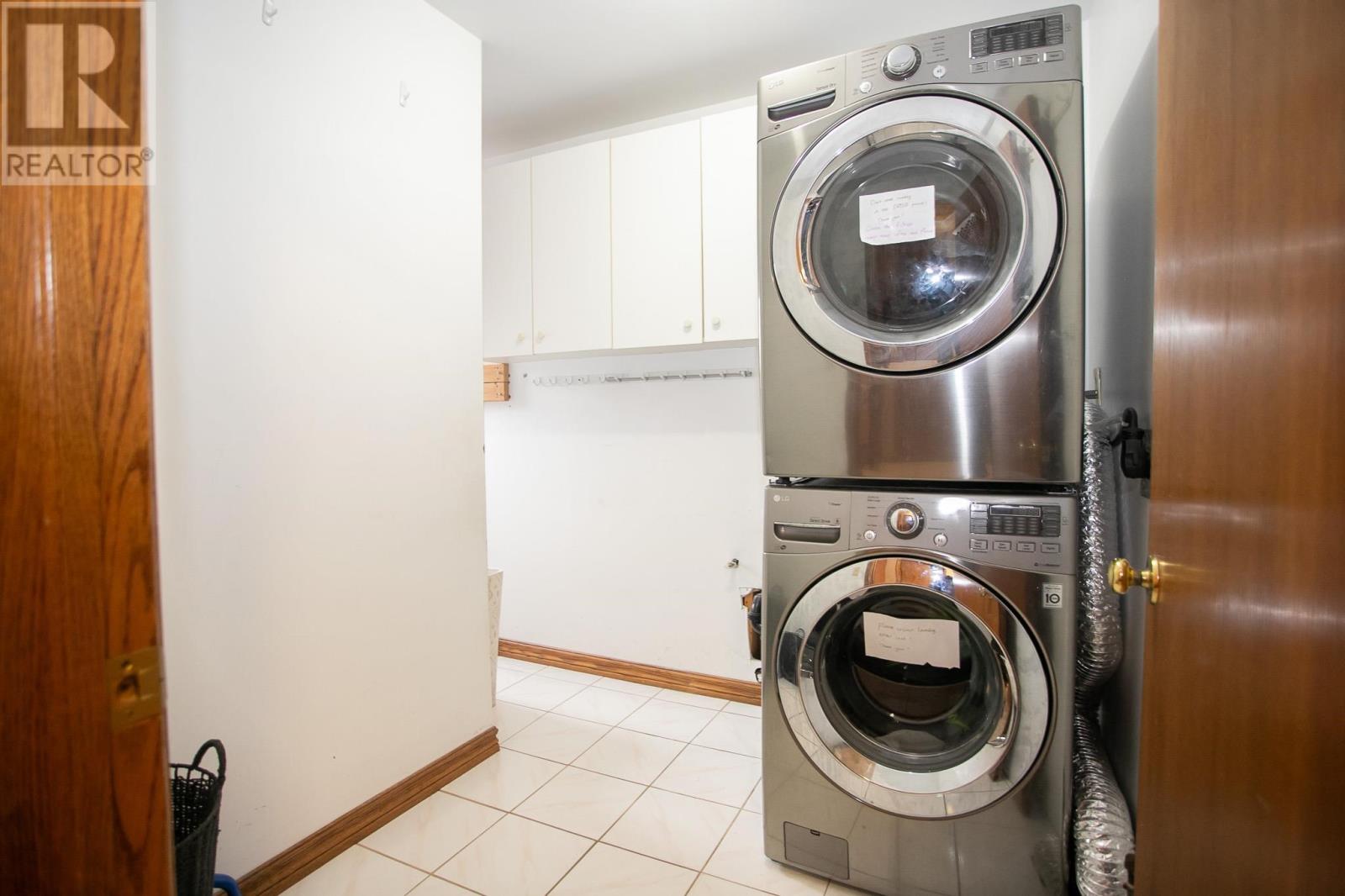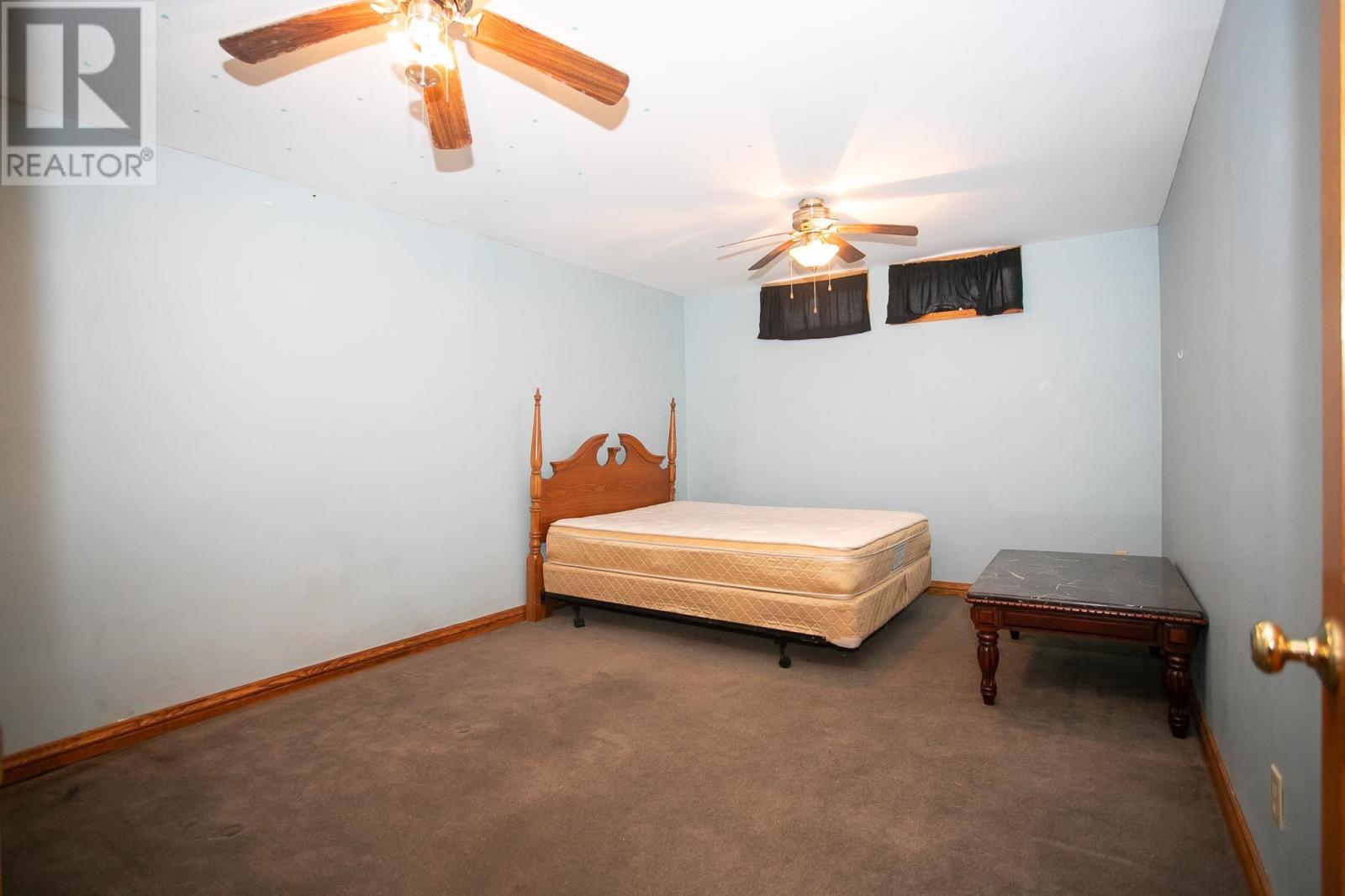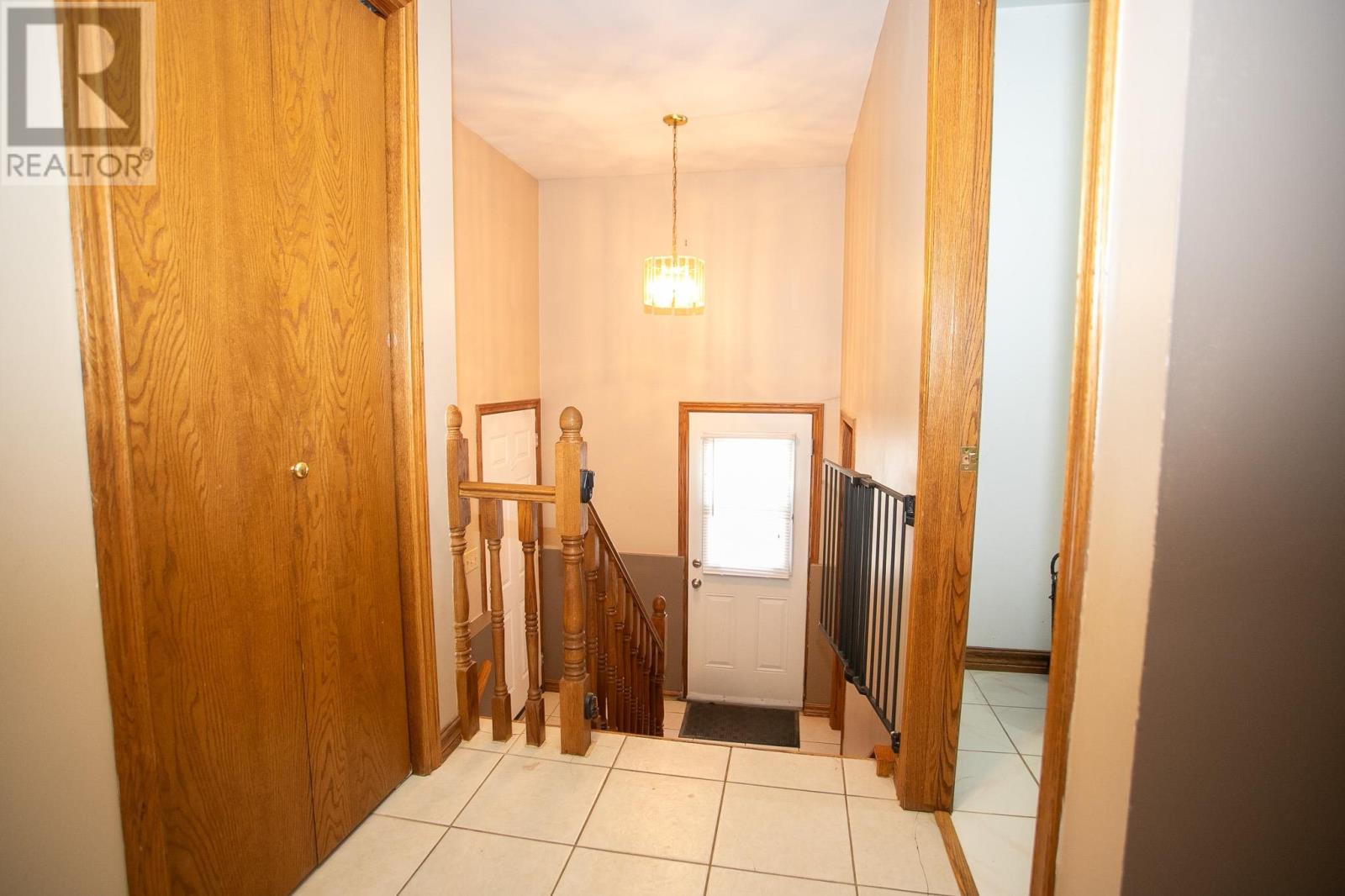416-218-8800
admin@hlfrontier.com
178 Panoramic Dr Sault Ste. Marie, Ontario P6B 6E3
5 Bedroom
3 Bathroom
2500 sqft
2 Level
Air Conditioned
Boiler
$549,900
Welcome to 178 Panoramic, a generously sized home located in the highly sought after P Patch neighbourhood! This two story home features 4+1 bedrooms, 3.5 bathrooms and efficient in floor gas heating throughout. Main floor includes a family room, living room, kitchen with granite countertops and separate dining room. Patio doors lead to the deck in the backyard. Fully finished basement with wet bar. Double attached garage and interlocking brick driveway! Call today for your private showing. (id:49269)
Property Details
| MLS® Number | SM250939 |
| Property Type | Single Family |
| Community Name | Sault Ste. Marie |
| CommunicationType | High Speed Internet |
| CommunityFeatures | Bus Route |
| Features | Interlocking Driveway |
Building
| BathroomTotal | 3 |
| BedroomsAboveGround | 4 |
| BedroomsBelowGround | 1 |
| BedroomsTotal | 5 |
| Appliances | Stove, Dryer, Refrigerator, Washer |
| ArchitecturalStyle | 2 Level |
| BasementDevelopment | Finished |
| BasementType | Full (finished) |
| ConstructedDate | 1991 |
| ConstructionStyleAttachment | Detached |
| CoolingType | Air Conditioned |
| ExteriorFinish | Brick |
| FoundationType | Poured Concrete |
| HeatingFuel | Natural Gas |
| HeatingType | Boiler |
| StoriesTotal | 2 |
| SizeInterior | 2500 Sqft |
| UtilityWater | Municipal Water |
Parking
| Garage |
Land
| Acreage | No |
| Sewer | Sanitary Sewer |
| SizeFrontage | 60.0400 |
| SizeIrregular | 60.04x131.23 |
| SizeTotalText | 60.04x131.23|under 1/2 Acre |
Rooms
| Level | Type | Length | Width | Dimensions |
|---|---|---|---|---|
| Second Level | Primary Bedroom | 17.7X12.2 | ||
| Second Level | Bedroom | 11.8X11.7 | ||
| Second Level | Bedroom | 13.1X9.9 | ||
| Second Level | Bedroom | 15.6X12.3 | ||
| Basement | Recreation Room | 32.2X22.8 | ||
| Basement | Utility Room | 6.1X8.8 | ||
| Basement | Bedroom | 11.1X16.6 | ||
| Basement | Cold Room | 11X7.6 | ||
| Main Level | Kitchen | 24X109 | ||
| Main Level | Living Room | 13.9X11.8 | ||
| Main Level | Dining Room | 13.8X11.8 | ||
| Main Level | Family Room | 16.3X11.9 | ||
| Main Level | Foyer | 14.3X11.7 | ||
| Main Level | Laundry Room | 7.3X6.1 |
Utilities
| Cable | Available |
| Electricity | Available |
| Natural Gas | Available |
| Telephone | Available |
https://www.realtor.ca/real-estate/28243814/178-panoramic-dr-sault-ste-marie-sault-ste-marie
Interested?
Contact us for more information








































