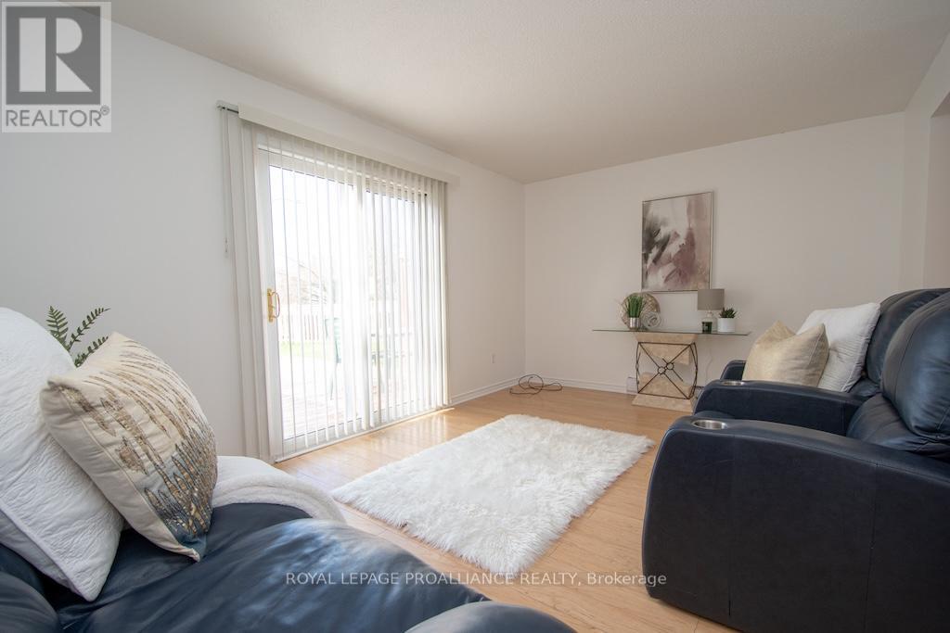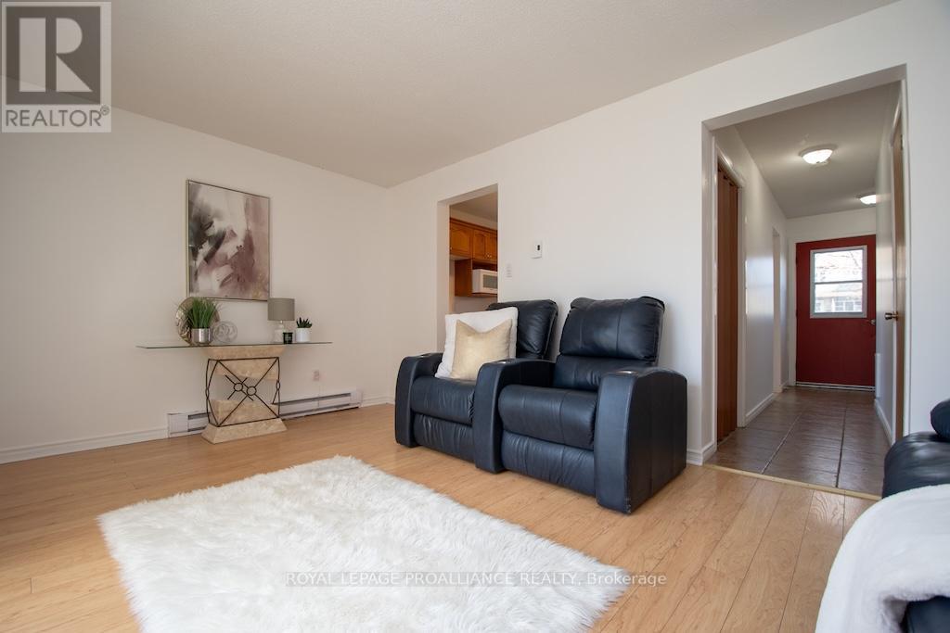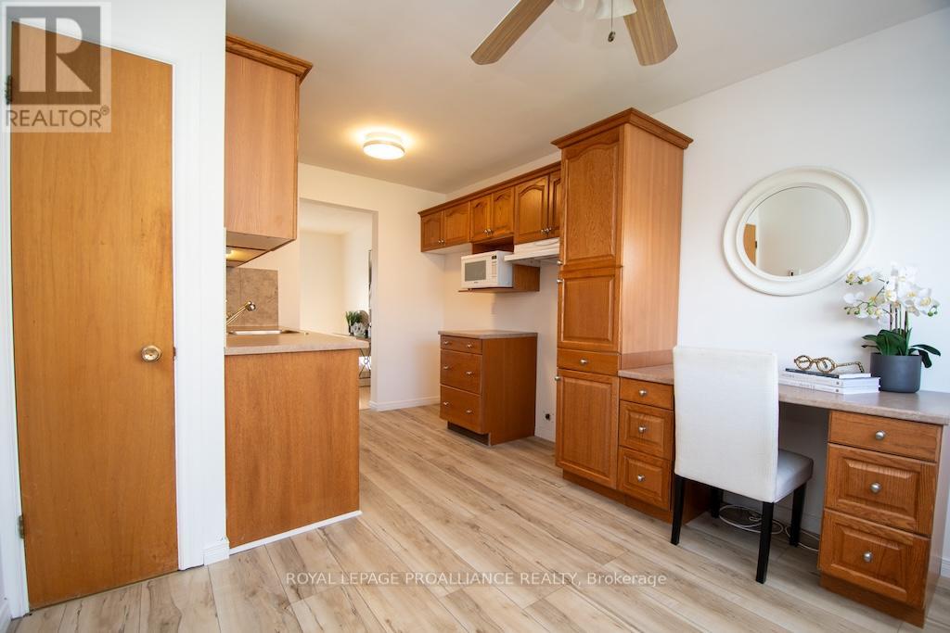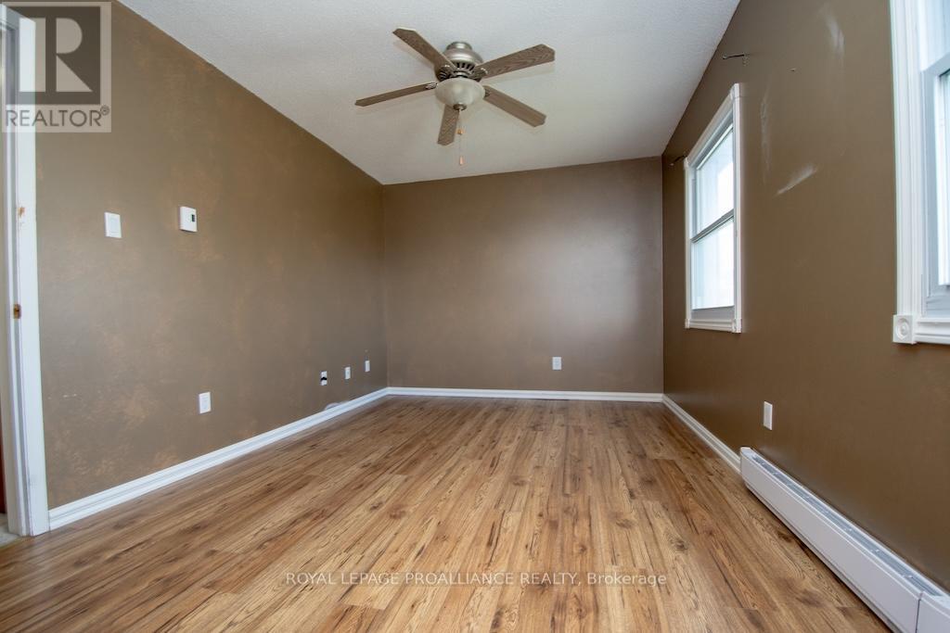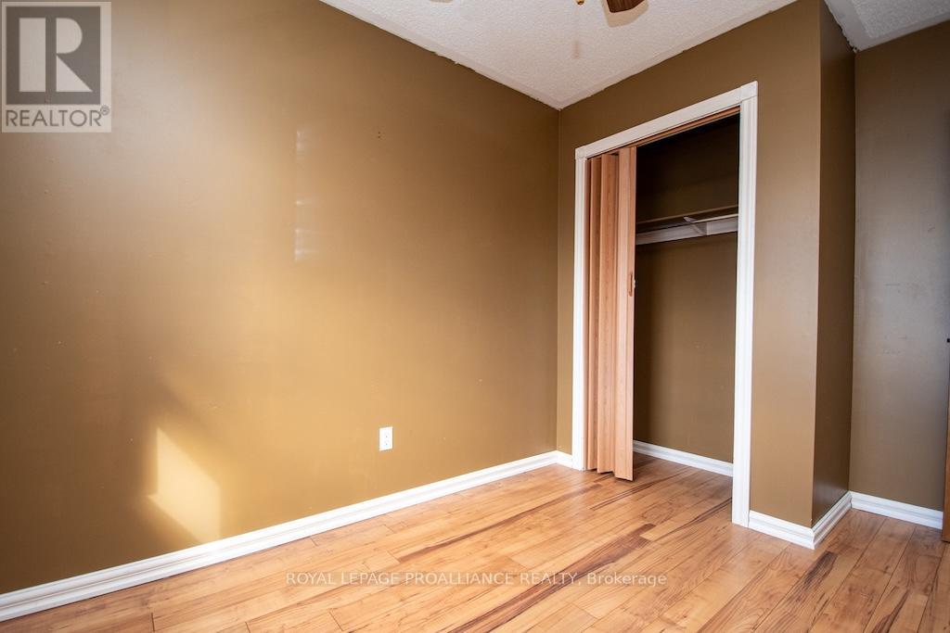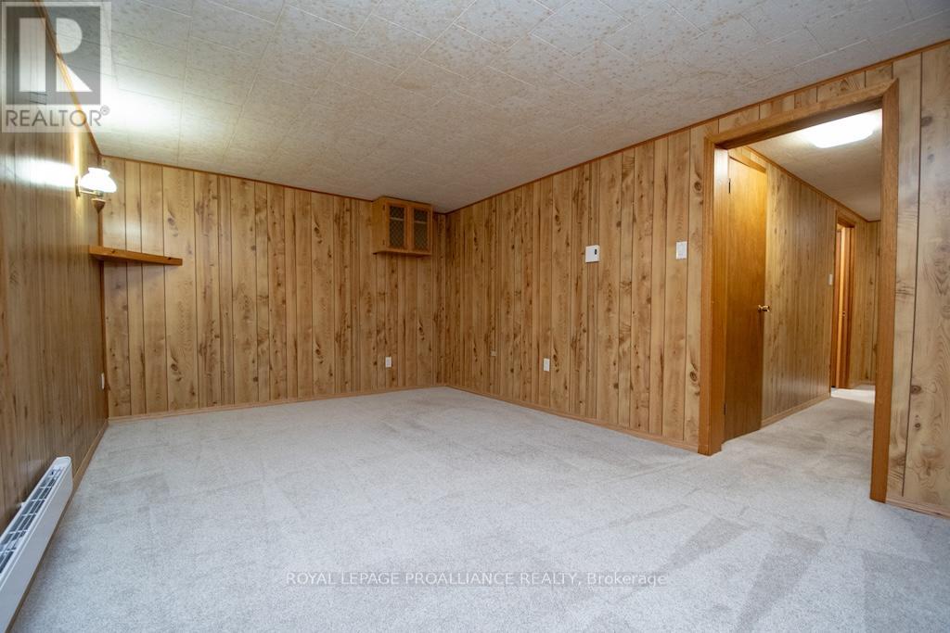416-218-8800
admin@hlfrontier.com
1635 Applewood Crescent Peterborough West (Central), Ontario K9K 1N3
3 Bedroom
1 Bathroom
700 - 1100 sqft
Baseboard Heaters
$480,000
Fantastic end-unit freehold townhome in Peterborough's desirable West End! This beautifully maintained home features an updated kitchen, a stylishly renovated bathroom and three spacious bedrooms. The finished basement offers extra living space, while the large private backyard is ideal for relaxing or entertaining. Located close to excellent schools, shopping, and quick highway access--this one checks all the boxes! (id:49269)
Open House
This property has open houses!
May
25
Sunday
Starts at:
12:30 pm
Ends at:2:00 pm
Property Details
| MLS® Number | X12116800 |
| Property Type | Single Family |
| Community Name | 2 Central |
| Features | Flat Site |
| ParkingSpaceTotal | 2 |
| Structure | Deck |
Building
| BathroomTotal | 1 |
| BedroomsAboveGround | 3 |
| BedroomsTotal | 3 |
| Appliances | Dishwasher, Dryer, Microwave, Washer |
| BasementDevelopment | Partially Finished |
| BasementType | Full (partially Finished) |
| ConstructionStyleAttachment | Attached |
| ExteriorFinish | Vinyl Siding, Brick |
| FoundationType | Poured Concrete |
| HeatingFuel | Electric |
| HeatingType | Baseboard Heaters |
| StoriesTotal | 2 |
| SizeInterior | 700 - 1100 Sqft |
| Type | Row / Townhouse |
| UtilityWater | Municipal Water |
Parking
| No Garage |
Land
| Acreage | No |
| Sewer | Sanitary Sewer |
| SizeDepth | 117 Ft ,2 In |
| SizeFrontage | 33 Ft ,8 In |
| SizeIrregular | 33.7 X 117.2 Ft |
| SizeTotalText | 33.7 X 117.2 Ft |
| ZoningDescription | Sp27 |
Rooms
| Level | Type | Length | Width | Dimensions |
|---|---|---|---|---|
| Second Level | Primary Bedroom | 4.44 m | 2.85 m | 4.44 m x 2.85 m |
| Second Level | Bedroom 2 | 2.49 m | 3.35 m | 2.49 m x 3.35 m |
| Second Level | Bedroom 3 | 2.51 m | 2.36 m | 2.51 m x 2.36 m |
| Second Level | Bathroom | 2.49 m | 1.61 m | 2.49 m x 1.61 m |
| Basement | Other | 3.09 m | 1.1 m | 3.09 m x 1.1 m |
| Basement | Family Room | 5.09 m | 3.32 m | 5.09 m x 3.32 m |
| Basement | Utility Room | 4.6 m | 3.09 m | 4.6 m x 3.09 m |
| Main Level | Foyer | 1.9 m | 4.61 m | 1.9 m x 4.61 m |
| Main Level | Kitchen | 2.43 m | 2.13 m | 2.43 m x 2.13 m |
| Main Level | Dining Room | 3.09 m | 2.46 m | 3.09 m x 2.46 m |
| Main Level | Living Room | 5.09 m | 3.32 m | 5.09 m x 3.32 m |
Interested?
Contact us for more information






