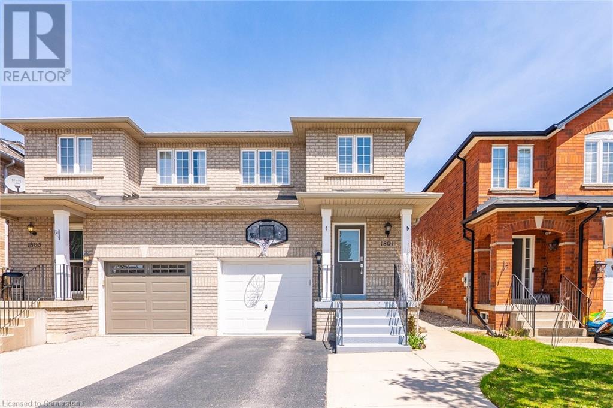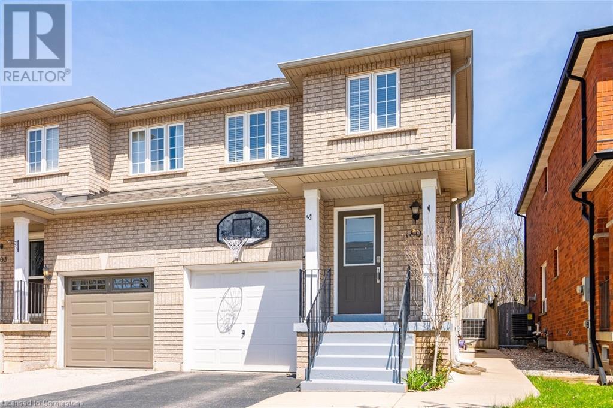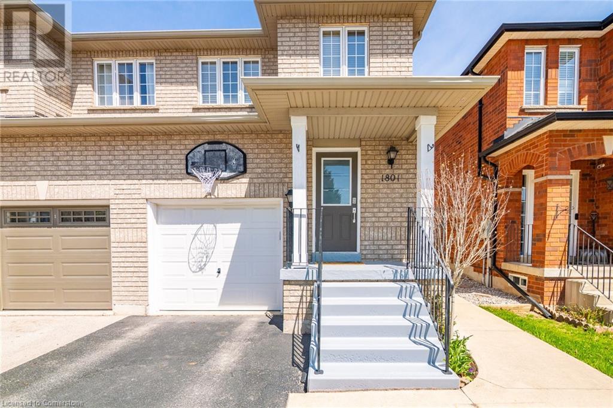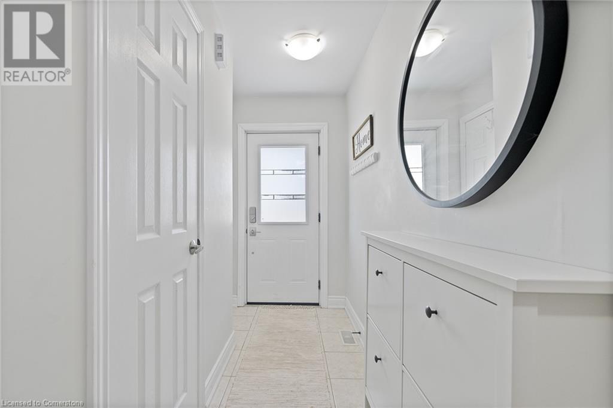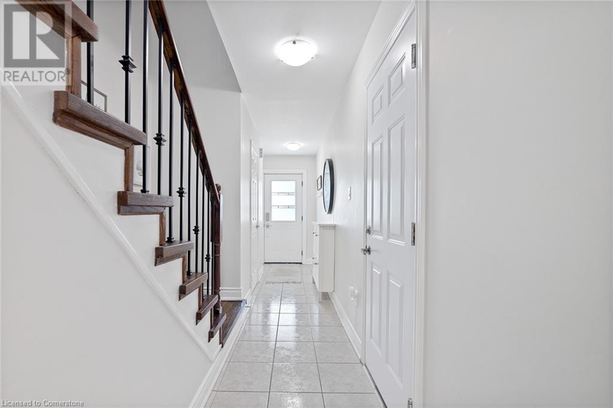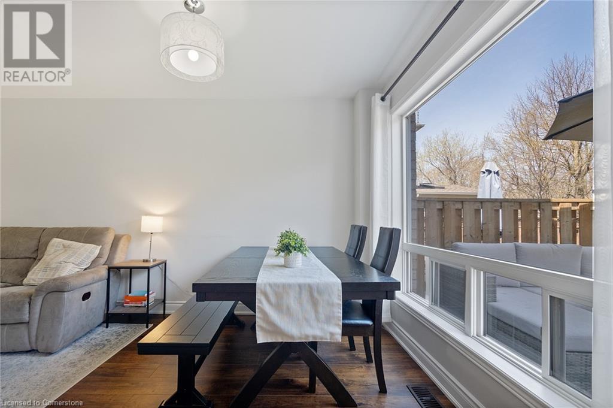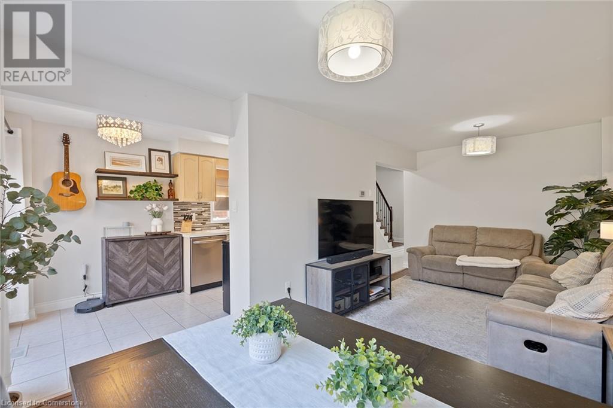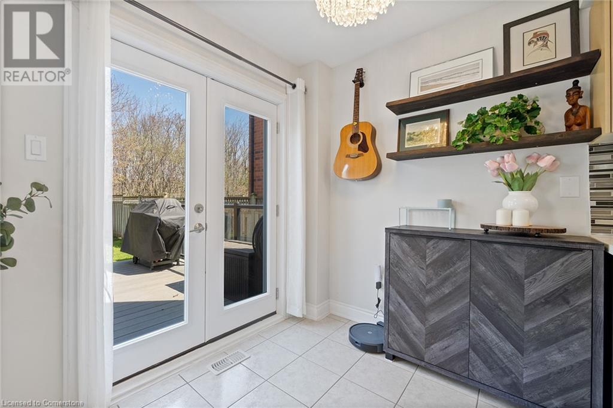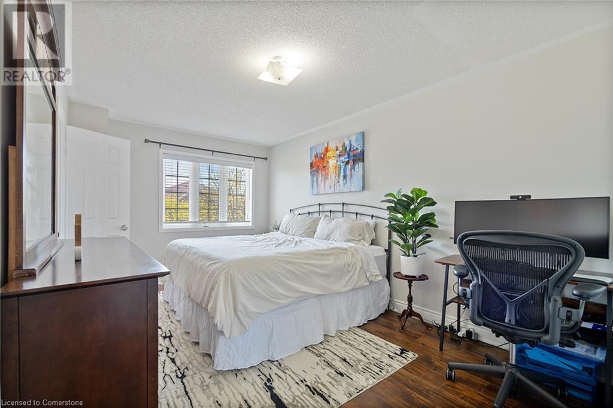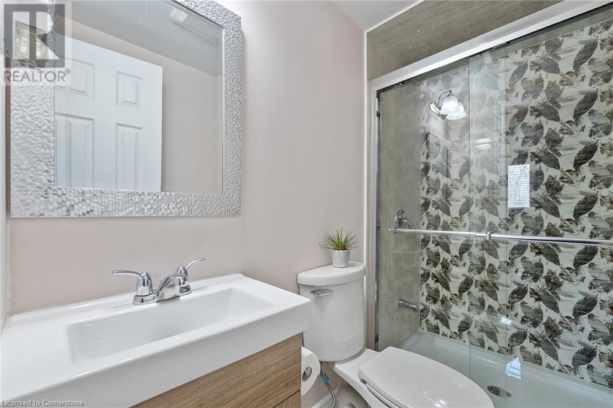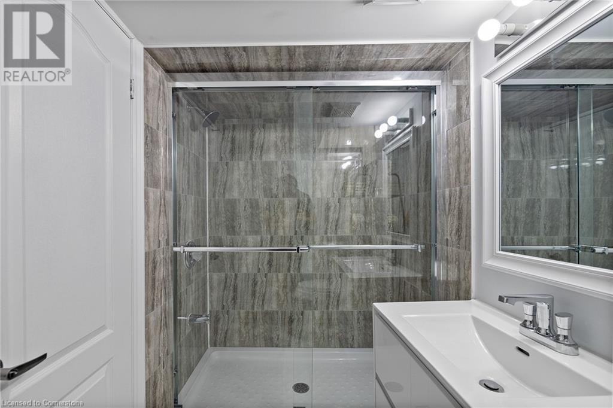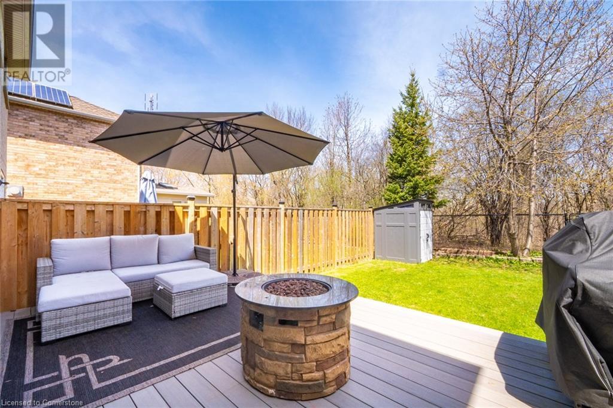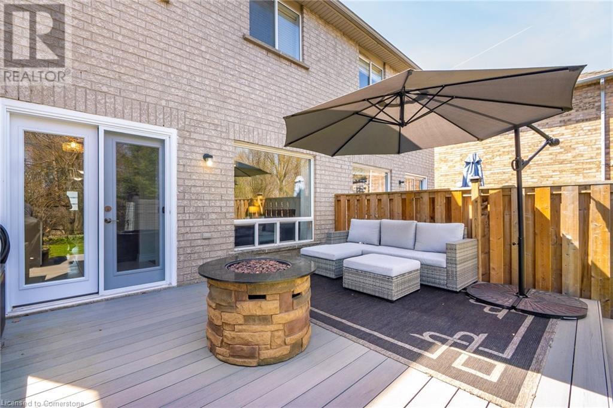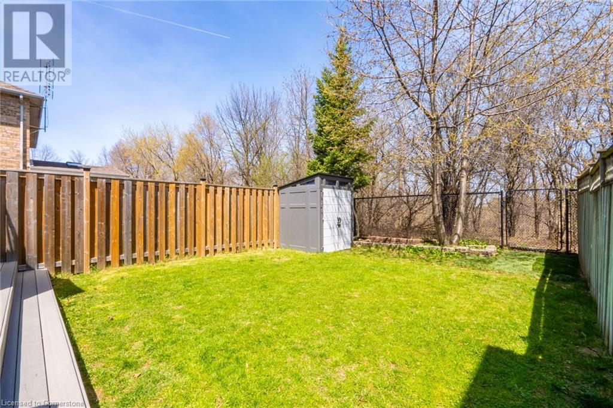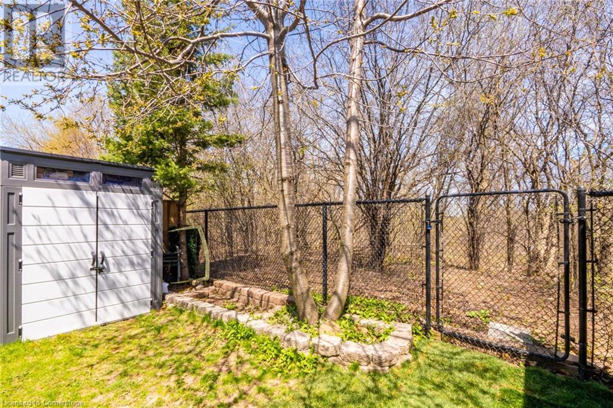3 Bedroom
4 Bathroom
1174 sqft
2 Level
Central Air Conditioning
Forced Air
$999,900
Welcome To 1801 Creek Way, A Beautifully Updated Semi-Detached Home Nestled In Burlington’s Sought-After Corporate Neighbourhood. Located On A Quiet Street And Backing Onto The Serene Sheldon Creek Ravine, This 3-Bedroom, 4-Bathroom, Carpet-Free Home Offers Exceptional Living In A Peaceful, Family-Friendly Setting. The Bright, Open-Concept Main Floor Features Hardwood Flooring, A Modern Kitchen With Stainless Steel Appliances, And An Eat-In Area With Access To An Updated Composite Deck—Perfect For Relaxing Or Entertaining. Upstairs, The Spacious Primary Suite Offers A Private 4-Piece Ensuite, While The Second Bedroom Enjoys The Added Luxury Of Its Own Upgraded 3-Piece Ensuite—Ideal For Guests Or Extended Family. The Fully Finished Basement Provides Versatile Additional Living Space, Perfect For A Rec Room, Home Office, Or Playroom. Outside, The Backyard Is A Quiet, Tree-Lined Escape With No Rear Neighbours, Backing Directly Onto The Ravine For Ultimate Privacy. Just Minutes From Top-Rated Schools, Parks, Shopping, And Transit, This Home Is An Exceptional Opportunity For Families Or Professionals Looking To Settle In One Of Burlington’s Most Desirable Neighbourhoods. (id:49269)
Property Details
|
MLS® Number
|
40716499 |
|
Property Type
|
Single Family |
|
AmenitiesNearBy
|
Park, Public Transit, Schools, Shopping |
|
EquipmentType
|
None |
|
Features
|
Ravine |
|
ParkingSpaceTotal
|
3 |
|
RentalEquipmentType
|
None |
Building
|
BathroomTotal
|
4 |
|
BedroomsAboveGround
|
3 |
|
BedroomsTotal
|
3 |
|
Appliances
|
Dishwasher, Dryer, Refrigerator, Stove, Washer |
|
ArchitecturalStyle
|
2 Level |
|
BasementDevelopment
|
Finished |
|
BasementType
|
Full (finished) |
|
ConstructedDate
|
2000 |
|
ConstructionStyleAttachment
|
Semi-detached |
|
CoolingType
|
Central Air Conditioning |
|
ExteriorFinish
|
Brick |
|
FoundationType
|
Poured Concrete |
|
HalfBathTotal
|
1 |
|
HeatingFuel
|
Natural Gas |
|
HeatingType
|
Forced Air |
|
StoriesTotal
|
2 |
|
SizeInterior
|
1174 Sqft |
|
Type
|
House |
|
UtilityWater
|
Municipal Water |
Parking
Land
|
Acreage
|
No |
|
LandAmenities
|
Park, Public Transit, Schools, Shopping |
|
Sewer
|
Municipal Sewage System |
|
SizeDepth
|
103 Ft |
|
SizeFrontage
|
22 Ft |
|
SizeTotalText
|
Under 1/2 Acre |
|
ZoningDescription
|
Urm |
Rooms
| Level |
Type |
Length |
Width |
Dimensions |
|
Second Level |
3pc Bathroom |
|
|
Measurements not available |
|
Second Level |
4pc Bathroom |
|
|
Measurements not available |
|
Second Level |
Bedroom |
|
|
10'8'' x 8'3'' |
|
Second Level |
Bedroom |
|
|
11'8'' x 8'3'' |
|
Second Level |
Primary Bedroom |
|
|
14'6'' x 10'2'' |
|
Basement |
Recreation Room |
|
|
18'7'' x 10'11'' |
|
Basement |
3pc Bathroom |
|
|
Measurements not available |
|
Main Level |
2pc Bathroom |
|
|
Measurements not available |
|
Main Level |
Dinette |
|
|
6'5'' x 6'7'' |
|
Main Level |
Kitchen |
|
|
7'9'' x 6'7'' |
|
Main Level |
Living Room/dining Room |
|
|
19'11'' x 9'0'' |
https://www.realtor.ca/real-estate/28248264/1801-creek-way-burlington

