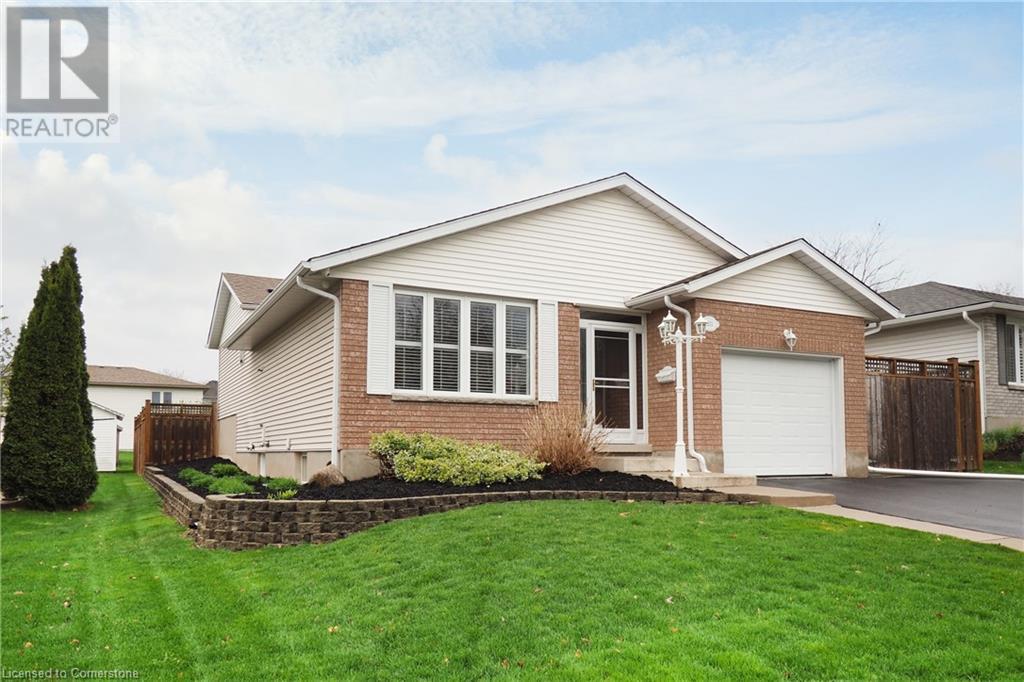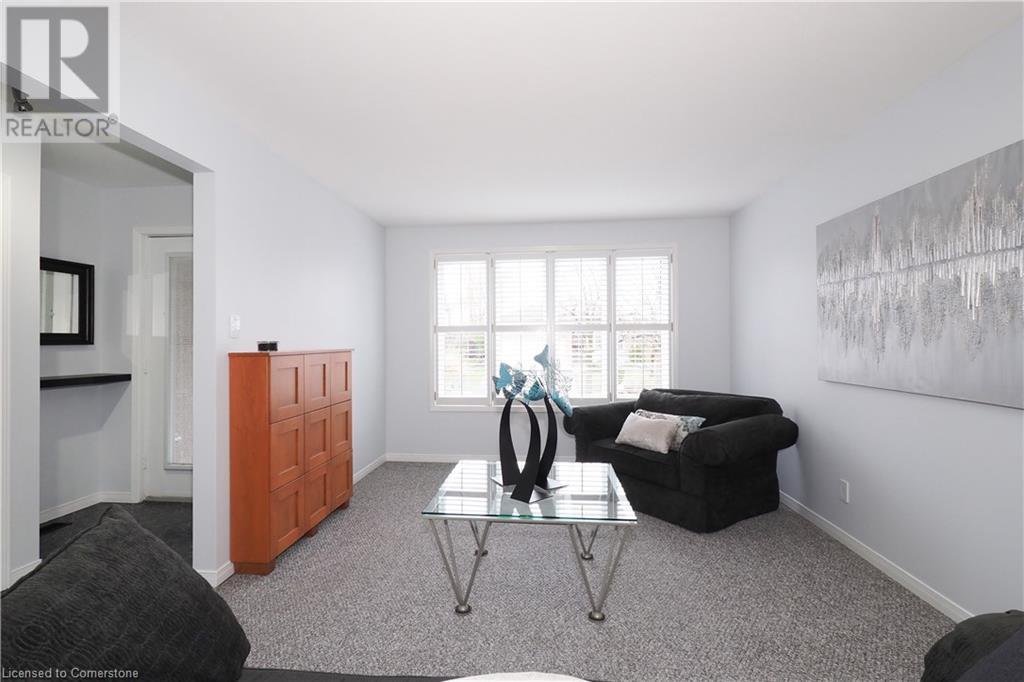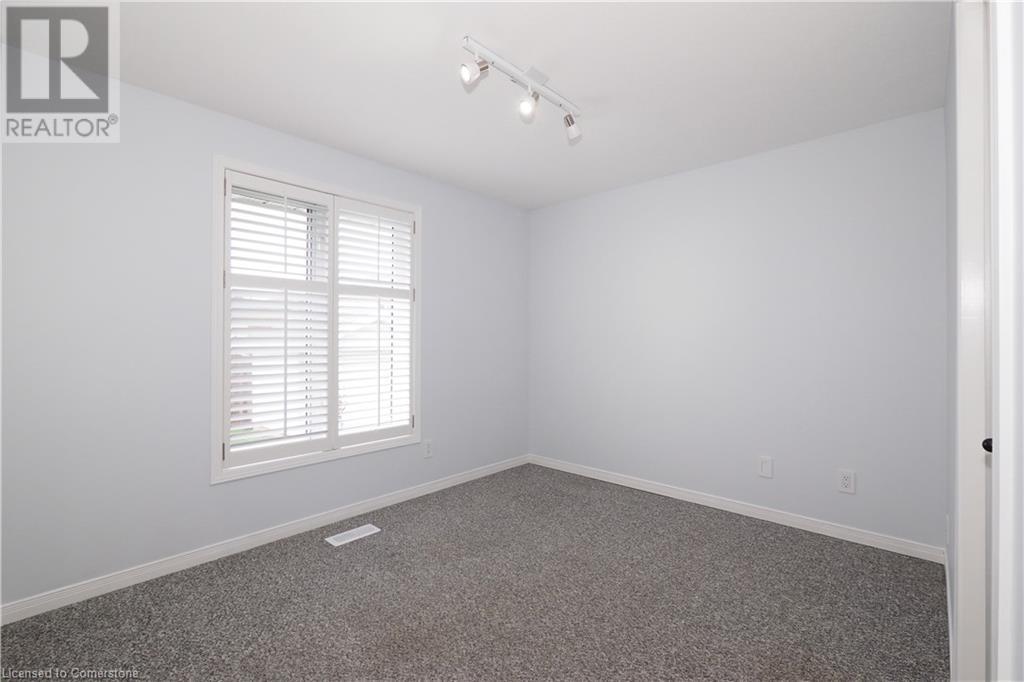4 Bedroom
2 Bathroom
2046 sqft
Fireplace
Central Air Conditioning
Forced Air
$764,900
Tucked away on a quiet court in the heart of the desirable Lackner Woods community, this beautifully maintained 4-level backsplit offers the perfect blend of space, comfort, and convenience. Pride of ownership is evident throughout this one-owner home, set in a family-friendly neighborhood with top-rated schools, nearby shopping, and quick access to Highway 401—ideal for commuters and growing families alike. Inside, you’ll find a thoughtfully designed layout with generous living space on every level. The updated kitchen (2006) offers an excellent workspace for the home chef, while the cozy family room features a custom built-in wall unit (2007) and a gas fireplace—perfect for relaxing evenings. The fourth level was professionally finished in 2000, adding a private bedroom, laundry area, and a convenient washroom—ideal for extended family, guests, or teens seeking their own space. Notable updates include: Roof shingles and skylight (2024) Owned alarm system (2024) Furnace and A/C (2014) – serviced annually New flooring and carpet on the 4th level (2025) Fence (2016) Kitchen appliances (approx. 6 years old) With low utility costs, a fantastic layout, and a welcoming neighborhood vibe, this is a rare opportunity to own a solid, lovingly cared-for home in one of Kitchener’s most sought-after areas. Don’t miss it! (id:49269)
Property Details
|
MLS® Number
|
40703993 |
|
Property Type
|
Single Family |
|
EquipmentType
|
Water Heater |
|
Features
|
Cul-de-sac, Skylight, Automatic Garage Door Opener |
|
ParkingSpaceTotal
|
2 |
|
RentalEquipmentType
|
Water Heater |
Building
|
BathroomTotal
|
2 |
|
BedroomsAboveGround
|
3 |
|
BedroomsBelowGround
|
1 |
|
BedroomsTotal
|
4 |
|
Appliances
|
Dishwasher, Dryer, Oven - Built-in, Refrigerator, Stove, Water Softener, Washer, Hood Fan, Garage Door Opener |
|
BasementDevelopment
|
Finished |
|
BasementType
|
Full (finished) |
|
ConstructedDate
|
1992 |
|
ConstructionStyleAttachment
|
Detached |
|
CoolingType
|
Central Air Conditioning |
|
ExteriorFinish
|
Brick Veneer, Vinyl Siding |
|
FireplacePresent
|
Yes |
|
FireplaceTotal
|
1 |
|
FoundationType
|
Poured Concrete |
|
HeatingFuel
|
Natural Gas |
|
HeatingType
|
Forced Air |
|
SizeInterior
|
2046 Sqft |
|
Type
|
House |
|
UtilityWater
|
Municipal Water |
Parking
Land
|
Acreage
|
No |
|
Sewer
|
Municipal Sewage System |
|
SizeFrontage
|
49 Ft |
|
SizeTotalText
|
Under 1/2 Acre |
|
ZoningDescription
|
R2a |
Rooms
| Level |
Type |
Length |
Width |
Dimensions |
|
Second Level |
4pc Bathroom |
|
|
10'8'' x 5'6'' |
|
Second Level |
Bedroom |
|
|
9'4'' x 8'7'' |
|
Second Level |
Bedroom |
|
|
12'10'' x 8'11'' |
|
Second Level |
Primary Bedroom |
|
|
14'5'' x 10'9'' |
|
Basement |
Utility Room |
|
|
9'9'' x 8'10'' |
|
Basement |
Laundry Room |
|
|
9'11'' x 6'6'' |
|
Basement |
3pc Bathroom |
|
|
9'4'' x 5'6'' |
|
Basement |
Bedroom |
|
|
9'9'' x 8'10'' |
|
Lower Level |
Family Room |
|
|
23'5'' x 20'0'' |
|
Main Level |
Dinette |
|
|
9'10'' x 6'11'' |
|
Main Level |
Kitchen |
|
|
11'8'' x 10'4'' |
|
Main Level |
Great Room |
|
|
15'9'' x 11'2'' |
https://www.realtor.ca/real-estate/28248073/211-misty-court-kitchener




















































