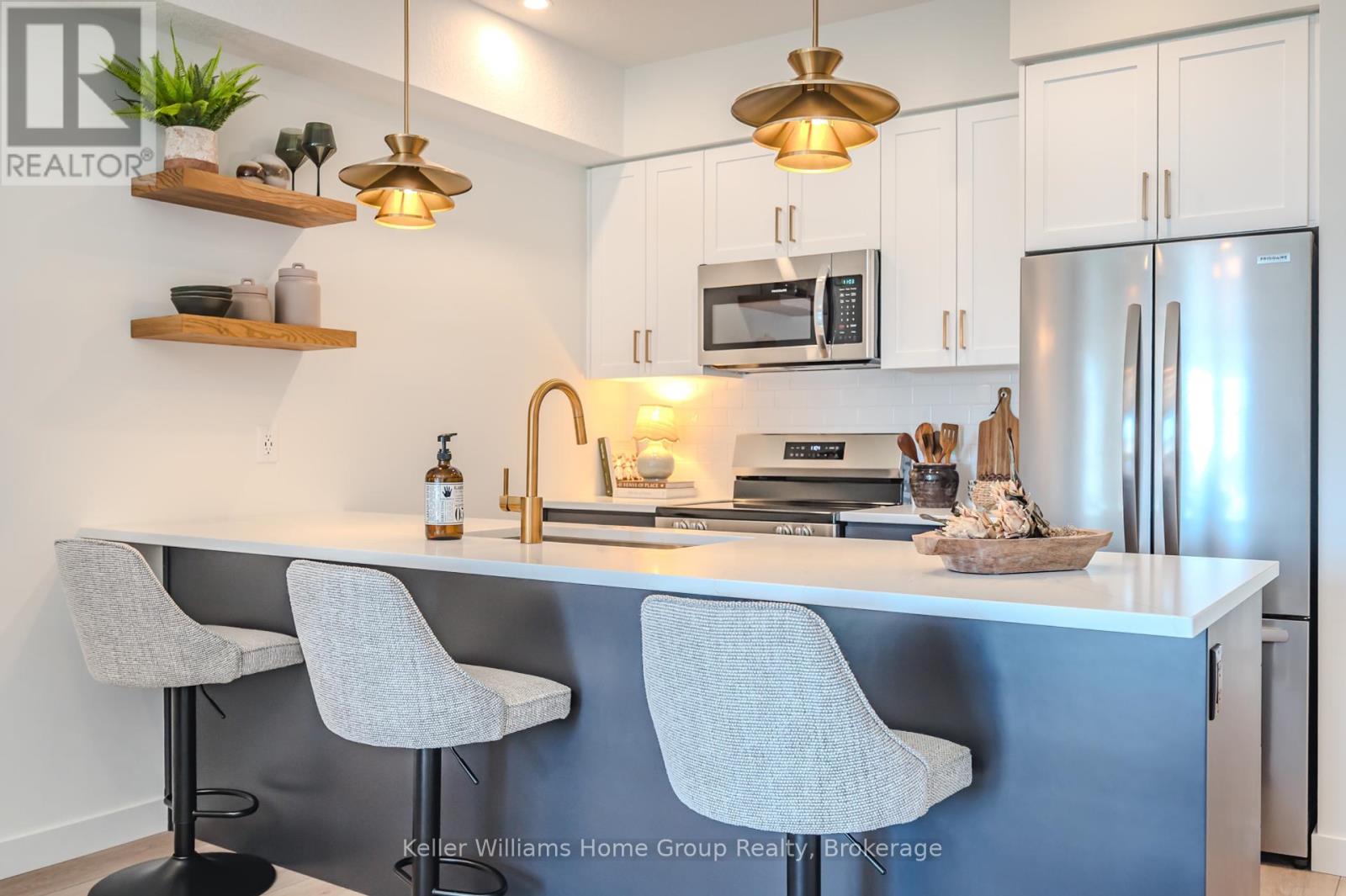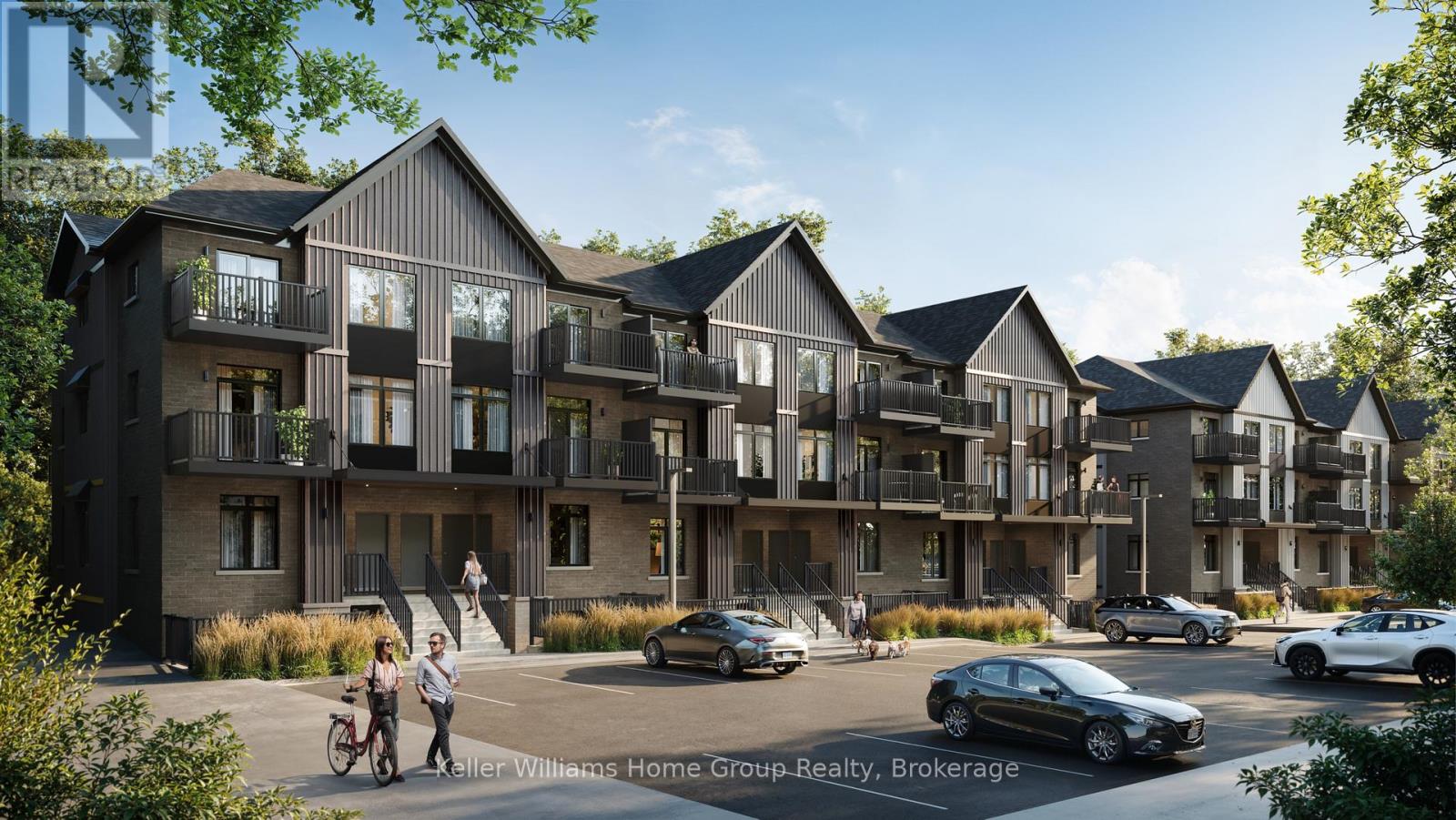103 - 824 Woolwich Street Guelph (Riverside Park), Ontario N1H 6J2
$569,990Maintenance, Common Area Maintenance, Insurance
$186 Monthly
Maintenance, Common Area Maintenance, Insurance
$186 MonthlyEmbrace a fresh perspective on modern living at Northside in Guelph, a new stacked condo townhome community by award-winning builder Granite Homes. This 869 sq. ft. single-storey unit features 2 bedrooms, 2 bathrooms, 9 ft ceilings, luxury vinyl plank flooring, quartz countertops throughout, stainless steel kitchen appliances, in-suite washer and dryer, and a private outdoor balcony! Flexible parking options for 1 or 2 vehicles are available. Located in desirable North Guelph beside SmartCentres plaza, this community offers exceptional convenience with easy access to grocery stores, shopping, dining, Riverside Park, the Guelph trail network, and public transit including the 99 express route to downtown and the University of Guelph. Northside blends peaceful suburban living with urban accessibility, and features a large community park and outdoor amenity space. (id:49269)
Open House
This property has open houses!
12:30 pm
Ends at:5:30 pm
12:30 pm
Ends at:5:30 pm
Property Details
| MLS® Number | X12118972 |
| Property Type | Single Family |
| Community Name | Riverside Park |
| AmenitiesNearBy | Public Transit, Schools, Park |
| CommunityFeatures | Pet Restrictions |
| Easement | Unknown |
| EquipmentType | Water Heater |
| Features | Flat Site, Balcony, In Suite Laundry |
| ParkingSpaceTotal | 1 |
| RentalEquipmentType | Water Heater |
Building
| BathroomTotal | 2 |
| BedroomsAboveGround | 2 |
| BedroomsTotal | 2 |
| Age | New Building |
| Amenities | Visitor Parking |
| Appliances | Dishwasher, Dryer, Microwave, Stove, Washer, Refrigerator |
| CoolingType | Central Air Conditioning |
| ExteriorFinish | Vinyl Siding, Brick |
| FireProtection | Smoke Detectors |
| HeatingFuel | Electric |
| HeatingType | Heat Pump |
| SizeInterior | 800 - 899 Sqft |
| Type | Row / Townhouse |
Parking
| No Garage |
Land
| Acreage | No |
| LandAmenities | Public Transit, Schools, Park |
| LandscapeFeatures | Landscaped |
| ZoningDescription | Tbd |
Rooms
| Level | Type | Length | Width | Dimensions |
|---|---|---|---|---|
| Flat | Living Room | 3.58 m | 3.94 m | 3.58 m x 3.94 m |
| Flat | Kitchen | 2.62 m | 2.57 m | 2.62 m x 2.57 m |
| Flat | Primary Bedroom | 3.2 m | 3.66 m | 3.2 m x 3.66 m |
| Flat | Bedroom | 2.79 m | 3.63 m | 2.79 m x 3.63 m |
Interested?
Contact us for more information











