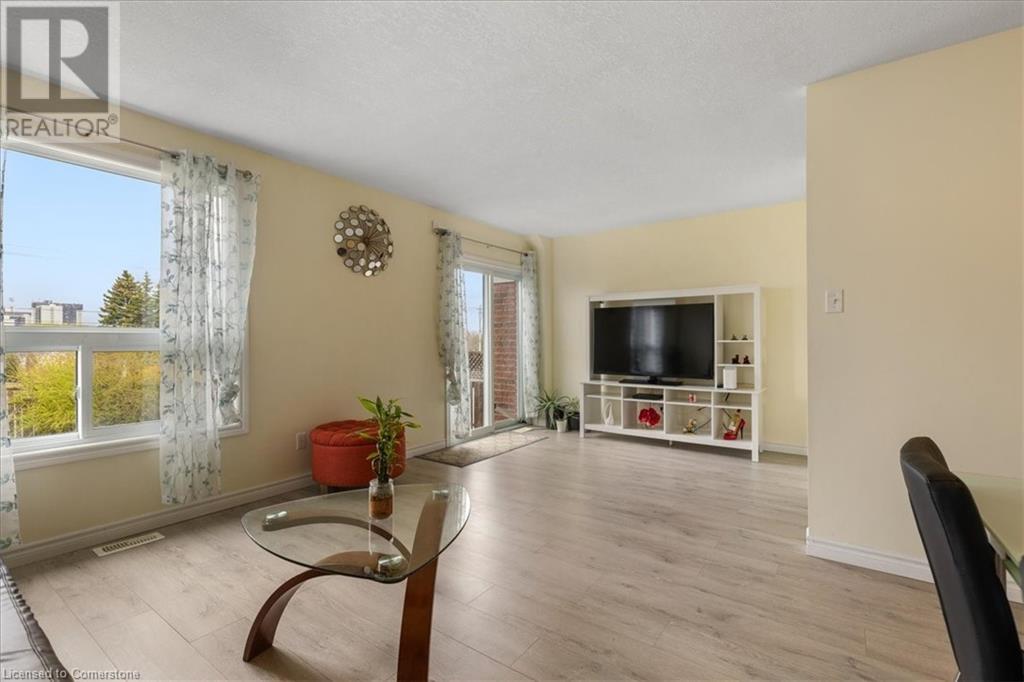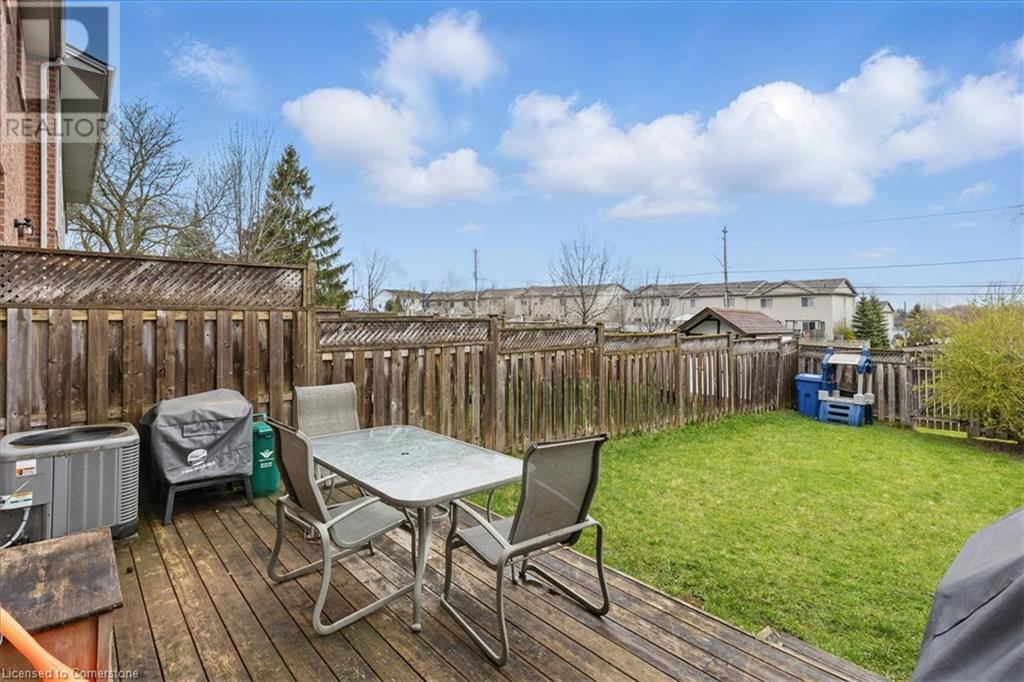3 Bedroom
2 Bathroom
1437 sqft
2 Level
Central Air Conditioning
Forced Air
$634,900
This beautiful FREEHOLD townhouse comes with NO MONTHLY FEES! Don’t wait to book your appointment to view this fantastic 3 bedroom, 1.5 bathroom home that is conveniently located steps to transit and a short, 10 minute walk to The Super Centre Plaza. The eat-in kitchen offers oak cabinets, glass backsplash and 3 appliances included! The family sized living room has a sliding door walk out to your pressure treated wooden deck and fenced backyard. There is also a convenient 2 piece powder room located on the main floor near the front entrance. All flooring on the main floor has been upgraded to attractive light coloured laminate and the upper level flooring showcases a darker walnut shade of laminate in all 3 bedrooms and hallway. Your primary bedroom gives you an “ensuite privilege “ door into the bathroom and a walk-in closet! Other updates and extras include central air conditioner and roof in 2015, washer and dryer, cold cellar, water softener and garage door opener. Close to schools, restaurants and recreational facilities. (id:49269)
Property Details
|
MLS® Number
|
40722675 |
|
Property Type
|
Single Family |
|
AmenitiesNearBy
|
Hospital, Park, Place Of Worship, Playground, Public Transit, Schools, Shopping |
|
CommunityFeatures
|
School Bus |
|
EquipmentType
|
Water Heater |
|
Features
|
Paved Driveway, Sump Pump, Automatic Garage Door Opener |
|
ParkingSpaceTotal
|
3 |
|
RentalEquipmentType
|
Water Heater |
Building
|
BathroomTotal
|
2 |
|
BedroomsAboveGround
|
3 |
|
BedroomsTotal
|
3 |
|
Appliances
|
Dishwasher, Dryer, Refrigerator, Stove, Water Softener, Washer, Hood Fan, Window Coverings, Garage Door Opener |
|
ArchitecturalStyle
|
2 Level |
|
BasementDevelopment
|
Unfinished |
|
BasementType
|
Full (unfinished) |
|
ConstructedDate
|
2005 |
|
ConstructionStyleAttachment
|
Attached |
|
CoolingType
|
Central Air Conditioning |
|
ExteriorFinish
|
Brick |
|
FireProtection
|
Smoke Detectors |
|
FoundationType
|
Poured Concrete |
|
HalfBathTotal
|
1 |
|
HeatingFuel
|
Natural Gas |
|
HeatingType
|
Forced Air |
|
StoriesTotal
|
2 |
|
SizeInterior
|
1437 Sqft |
|
Type
|
Row / Townhouse |
|
UtilityWater
|
Municipal Water |
Parking
Land
|
AccessType
|
Road Access, Highway Access |
|
Acreage
|
No |
|
FenceType
|
Fence |
|
LandAmenities
|
Hospital, Park, Place Of Worship, Playground, Public Transit, Schools, Shopping |
|
Sewer
|
Municipal Sewage System |
|
SizeDepth
|
127 Ft |
|
SizeFrontage
|
20 Ft |
|
SizeTotalText
|
Under 1/2 Acre |
|
ZoningDescription
|
Res - 5 |
Rooms
| Level |
Type |
Length |
Width |
Dimensions |
|
Second Level |
4pc Bathroom |
|
|
8'7'' x 7'2'' |
|
Second Level |
Bedroom |
|
|
10'5'' x 9'4'' |
|
Second Level |
Bedroom |
|
|
14'1'' x 9'5'' |
|
Second Level |
Primary Bedroom |
|
|
20'9'' x 11'1'' |
|
Main Level |
2pc Bathroom |
|
|
6'3'' x 3'9'' |
|
Main Level |
Kitchen |
|
|
13'3'' x 7'9'' |
|
Main Level |
Dining Room |
|
|
11'5'' x 6'9'' |
|
Main Level |
Living Room |
|
|
19'3'' x 10'4'' |
https://www.realtor.ca/real-estate/28248507/80-ralgreen-crescent-kitchener










































