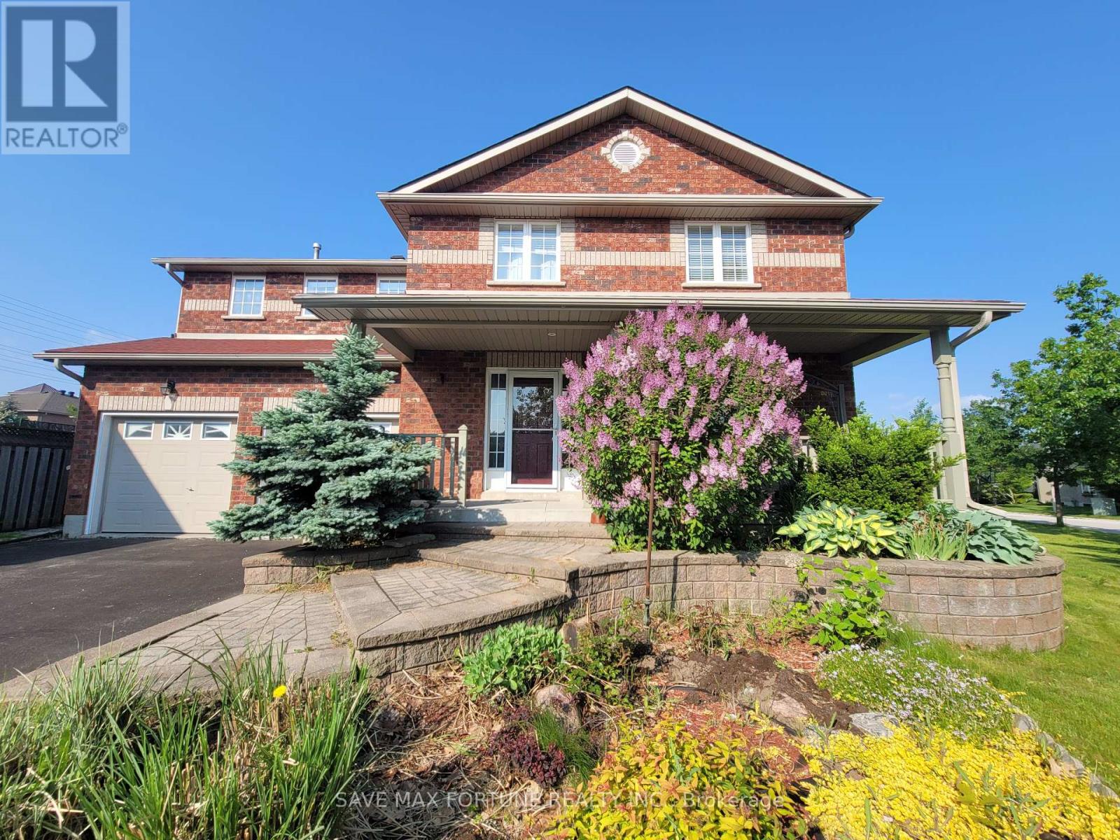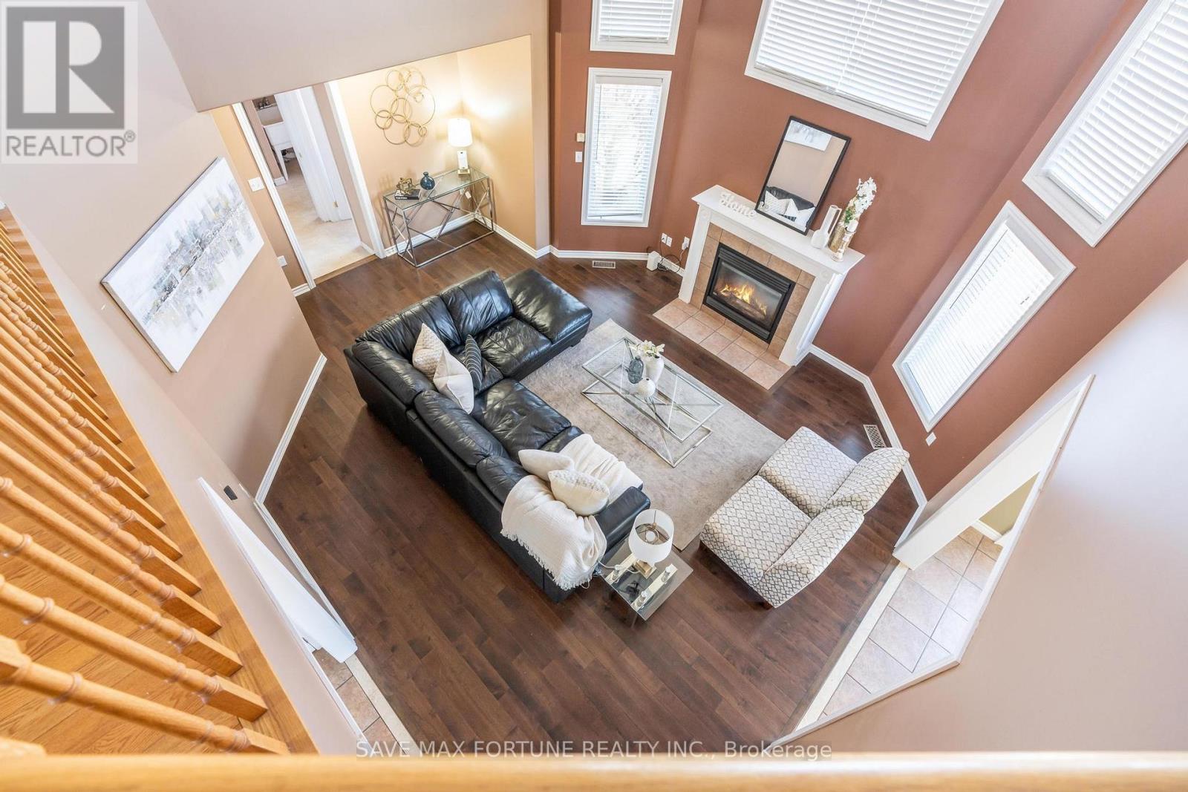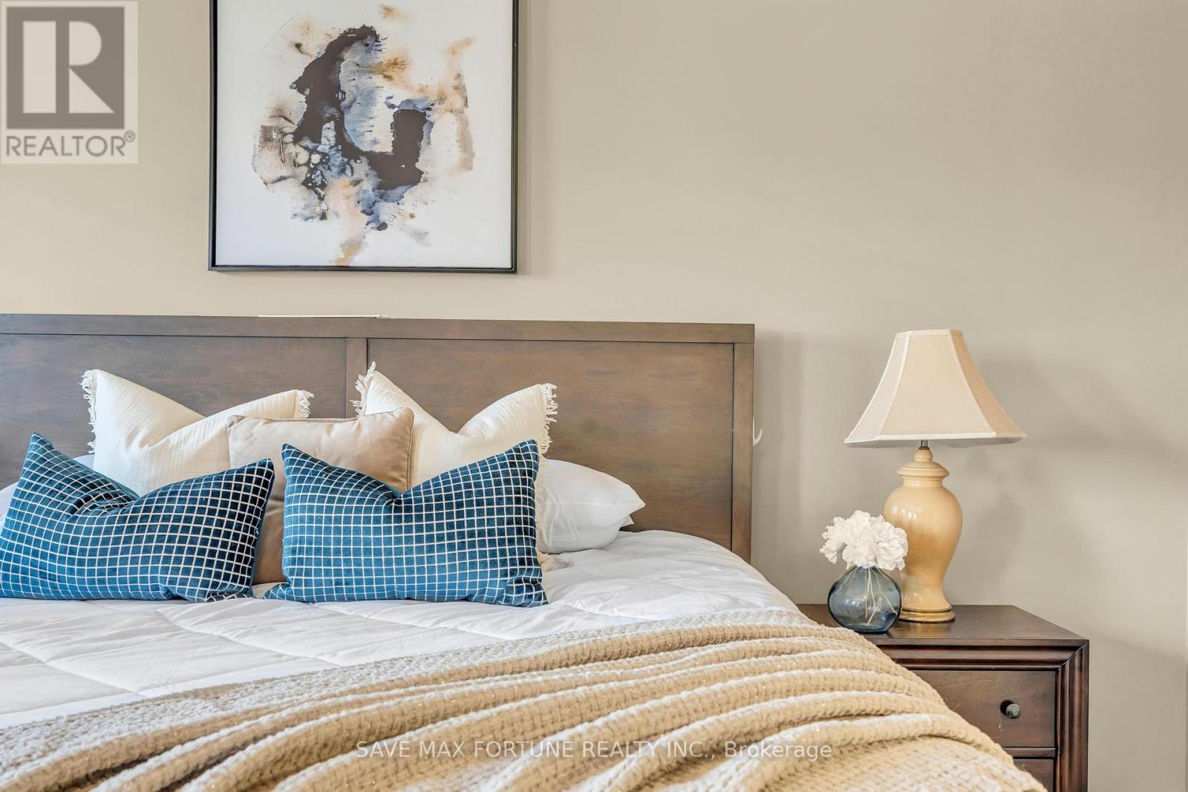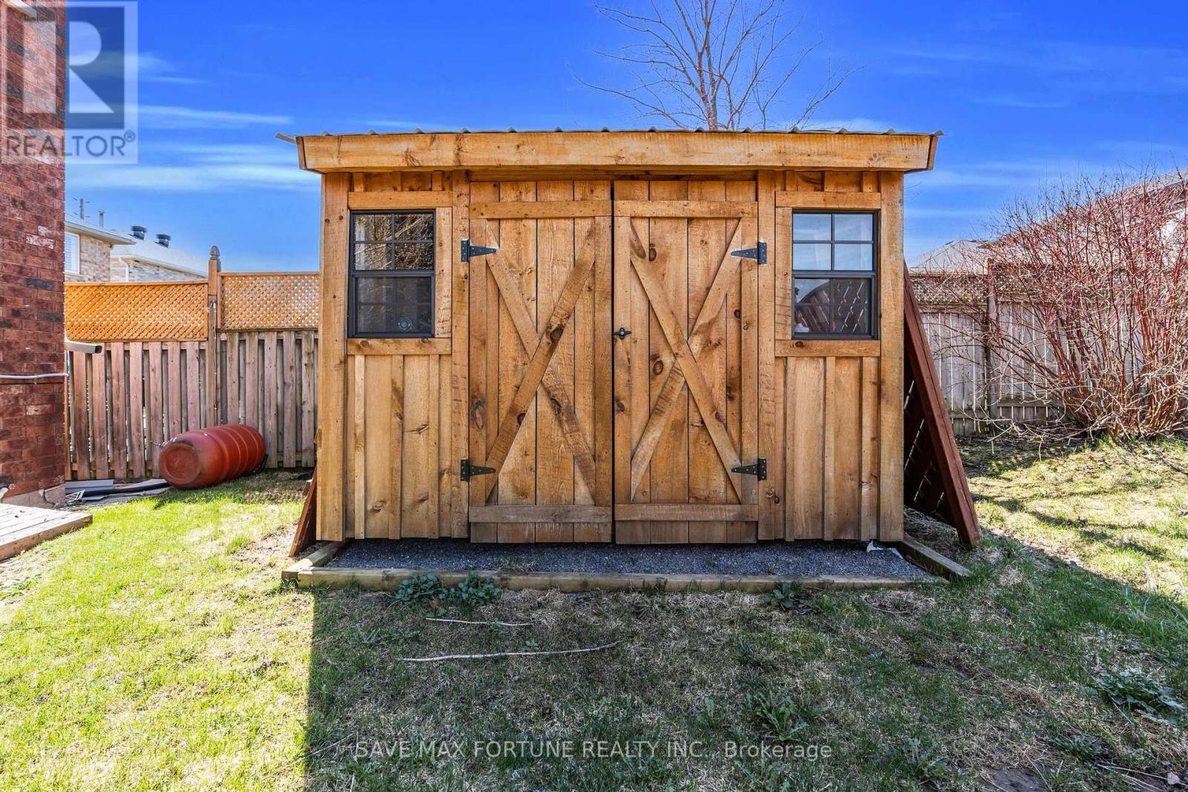4 Bedroom
4 Bathroom
2500 - 3000 sqft
Fireplace
Central Air Conditioning
Forced Air
$1,169,000
Welcome to 27 Capilano Court! This beautifully constructed Gregor Home is situated in the sought-after northeast Barrie, nestled in a peaceful cul-de-sac just one minute from Hwy 400 and conveniently close to Georgian College, Royal Victoria Hospital and further closer to Grocery/shopping/Restaurants/Cinema. Its an ideal location for family life, surrounded by amenities, schools, parks, recreational skiing, golf, and Barrie's stunning waterfront and beaches.The impressive two-storey Great Room features hardwood floors and a gas fireplace, seamlessly connecting to the kitchen equipped with maple cabinets, quartz countertops, stainless steel appliances, and a walkout to a private deck/patio enclosed by a privacy fence. The spacious master suite, updated in 2017 with carpeting, boasts a walk-in closet and a modern ensuite with dual vanities, a separate shower, and a relaxing soaker tub. This home includes four bedrooms, two full baths, and two half baths. The finished lower level offers a recreation room, family room, and exercise room. Additional features include wide entrance/hallway, central air conditioning, an interlocking walkway, and a landscaped front and backyard with an installed irrigation system. This home is perfect for raising a family and the current owners are looking for a beautiful family who would love and take care of this home in future! Shingles 2017, Furnace 2023, Tankless WH 2023, Water Softener/Filter System 2023. (id:49269)
Property Details
|
MLS® Number
|
S12119229 |
|
Property Type
|
Single Family |
|
Community Name
|
Little Lake |
|
Features
|
Guest Suite |
|
ParkingSpaceTotal
|
10 |
Building
|
BathroomTotal
|
4 |
|
BedroomsAboveGround
|
4 |
|
BedroomsTotal
|
4 |
|
Age
|
16 To 30 Years |
|
Appliances
|
Garage Door Opener Remote(s), Water Softener, Blinds, Furniture, Garage Door Opener, Humidifier, Stove, Refrigerator |
|
BasementDevelopment
|
Finished |
|
BasementType
|
Full (finished) |
|
ConstructionStyleAttachment
|
Detached |
|
CoolingType
|
Central Air Conditioning |
|
ExteriorFinish
|
Brick |
|
FireplacePresent
|
Yes |
|
FireplaceTotal
|
1 |
|
FoundationType
|
Concrete |
|
HalfBathTotal
|
2 |
|
HeatingFuel
|
Natural Gas |
|
HeatingType
|
Forced Air |
|
StoriesTotal
|
2 |
|
SizeInterior
|
2500 - 3000 Sqft |
|
Type
|
House |
|
UtilityWater
|
Municipal Water |
Parking
Land
|
Acreage
|
No |
|
Sewer
|
Sanitary Sewer |
|
SizeDepth
|
122 Ft |
|
SizeFrontage
|
162 Ft ,2 In |
|
SizeIrregular
|
162.2 X 122 Ft ; Approx Quarter Of Ellipse Shaped |
|
SizeTotalText
|
162.2 X 122 Ft ; Approx Quarter Of Ellipse Shaped|under 1/2 Acre |
|
ZoningDescription
|
Res |
Rooms
| Level |
Type |
Length |
Width |
Dimensions |
|
Second Level |
Bedroom |
3.35 m |
2.77 m |
3.35 m x 2.77 m |
|
Second Level |
Bedroom |
3.38 m |
3.04 m |
3.38 m x 3.04 m |
|
Second Level |
Bathroom |
1.8 m |
3.5 m |
1.8 m x 3.5 m |
|
Second Level |
Primary Bedroom |
5.87 m |
4.12 m |
5.87 m x 4.12 m |
|
Second Level |
Bathroom |
3.5 m |
4 m |
3.5 m x 4 m |
|
Second Level |
Bedroom |
3.35 m |
3.25 m |
3.35 m x 3.25 m |
|
Basement |
Recreational, Games Room |
6.62 m |
3.85 m |
6.62 m x 3.85 m |
|
Basement |
Family Room |
4.83 m |
3.9 m |
4.83 m x 3.9 m |
|
Basement |
Exercise Room |
3.03 m |
3.23 m |
3.03 m x 3.23 m |
|
Basement |
Bathroom |
2 m |
1.8 m |
2 m x 1.8 m |
|
Main Level |
Kitchen |
3.87 m |
2.75 m |
3.87 m x 2.75 m |
|
Main Level |
Eating Area |
3.51 m |
3.35 m |
3.51 m x 3.35 m |
|
Main Level |
Great Room |
6.2 m |
4.94 m |
6.2 m x 4.94 m |
|
Main Level |
Dining Room |
3.9 m |
3.6 m |
3.9 m x 3.6 m |
|
Main Level |
Laundry Room |
1.5 m |
1.2 m |
1.5 m x 1.2 m |
|
Main Level |
Bathroom |
1.5 m |
1.2 m |
1.5 m x 1.2 m |
Utilities
|
Cable
|
Available |
|
Sewer
|
Installed |
https://www.realtor.ca/real-estate/28249065/27-capilano-court-barrie-little-lake-little-lake






































