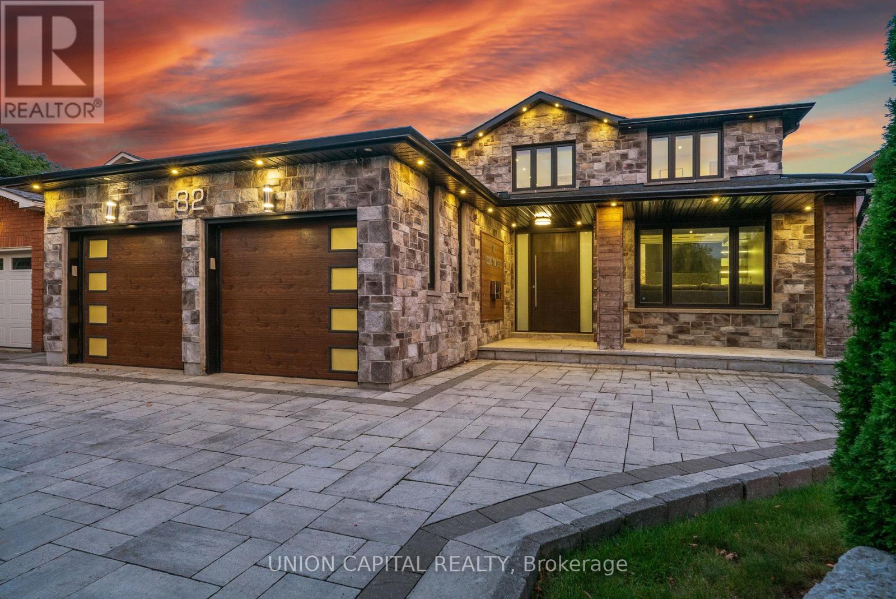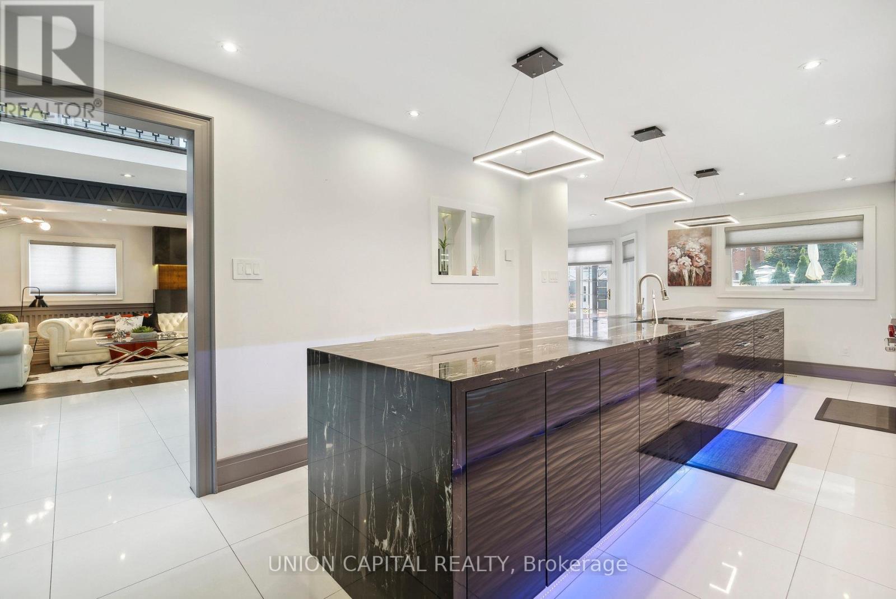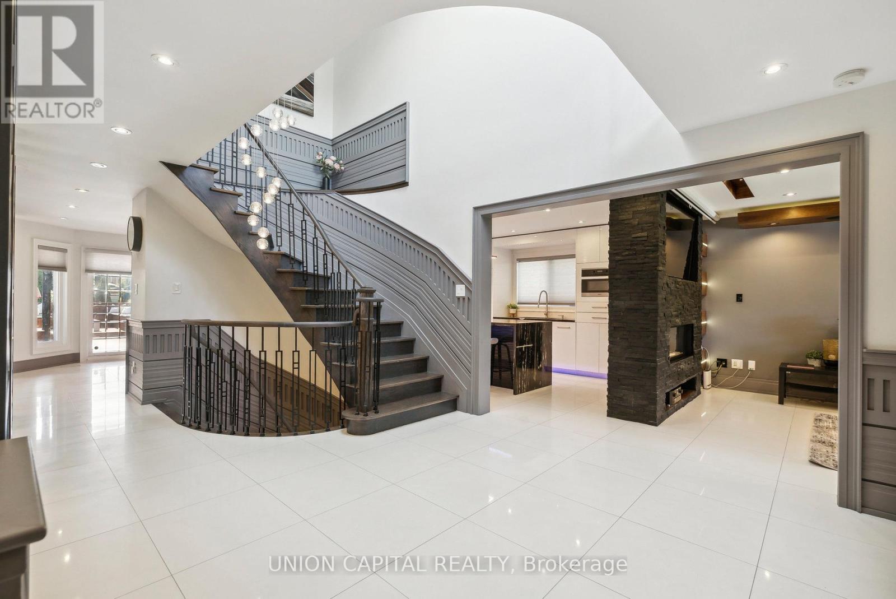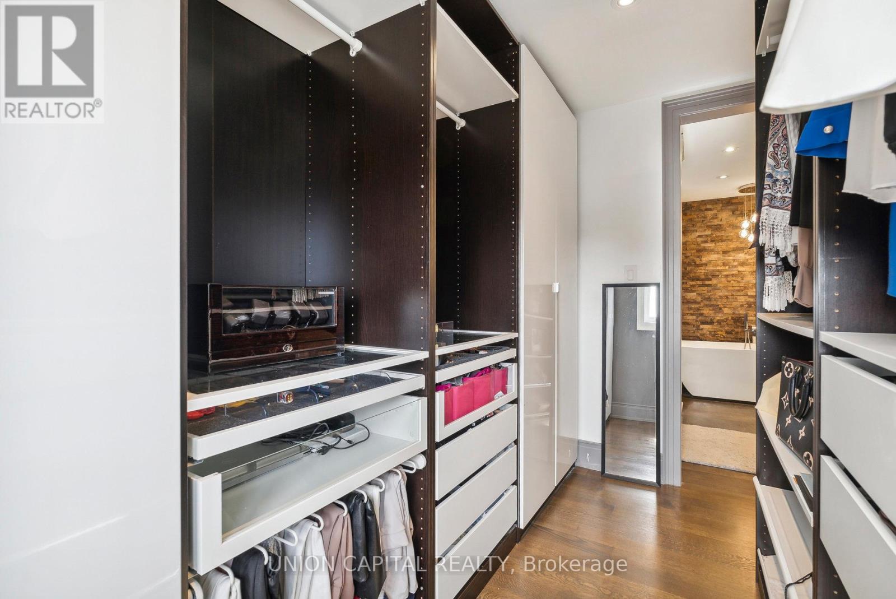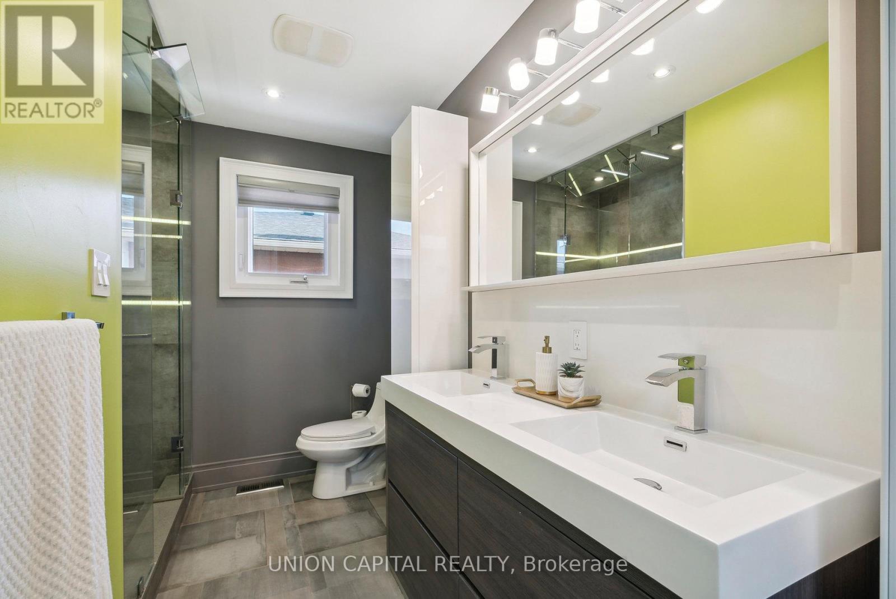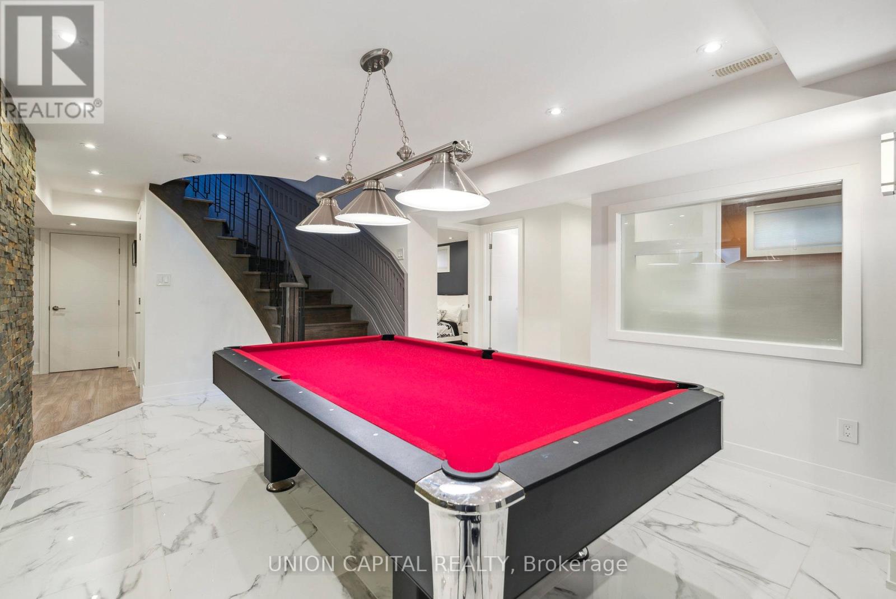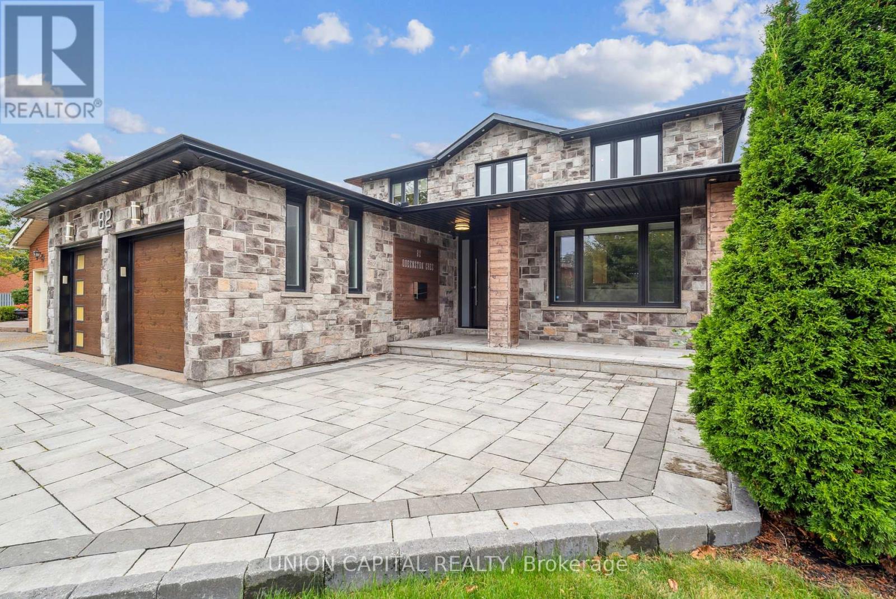5 Bedroom
5 Bathroom
2500 - 3000 sqft
Fireplace
Central Air Conditioning
Forced Air
Landscaped
$1,979,999
*Welcome to your next home at 82 Queenston Crescent* This rare custom-finished luxury home in East Woodbridge offering over 4,400 sq/ft of thoughtfully designed living space just minutes from the Vaughan Subway. This stunning residence features quartz floors, elegant wainscoting, a striking 72" Amanti fireplace, and an open-concept main floor perfect for both everyday living and entertaining. The show-stopping chefs kitchen boasts exotic black marble countertops, custom cabinetry, and premium Wolf & Miele appliances. Enjoy family movie nights in the theatre-style family room with an 80"+ projector screen, surround sound, and a sleek see-through fireplace. Upstairs, the primary suite is a private retreat with custom built-ins and a spa-inspired ensuite featuring a deep soaker tub, jet shower, and digital thermostat. Three additional spacious bedrooms and a modern bath complete the upper level. The fully finished basement offers a second kitchen, cozy living space, games area, and walk-up garage access ideal for multigenerational living. Outside, entertain in style with a custom outdoor kitchen, stainless steel cabinetry, built-in Napoleon BBQ and grill, fire pit with built-in seating, cedar deck, outdoor speakers, and covered lounge area. Located in a family-friendly neighborhood near top-rated schools, parks, trails, Highway 400/407, Boyd Conservation, Vaughan Mills, and more...This is more than a home, it's a lifestyle! (id:49269)
Property Details
|
MLS® Number
|
N12119174 |
|
Property Type
|
Single Family |
|
Community Name
|
East Woodbridge |
|
AmenitiesNearBy
|
Hospital, Place Of Worship, Park |
|
CommunityFeatures
|
Community Centre |
|
Features
|
Paved Yard, Carpet Free |
|
ParkingSpaceTotal
|
8 |
|
Structure
|
Deck, Shed |
Building
|
BathroomTotal
|
5 |
|
BedroomsAboveGround
|
4 |
|
BedroomsBelowGround
|
1 |
|
BedroomsTotal
|
5 |
|
Appliances
|
Barbeque, Garage Door Opener Remote(s), Central Vacuum, Dryer, Washer, Window Coverings |
|
BasementDevelopment
|
Finished |
|
BasementFeatures
|
Separate Entrance |
|
BasementType
|
N/a (finished) |
|
ConstructionStyleAttachment
|
Detached |
|
CoolingType
|
Central Air Conditioning |
|
ExteriorFinish
|
Brick |
|
FireProtection
|
Alarm System, Smoke Detectors |
|
FireplacePresent
|
Yes |
|
FlooringType
|
Porcelain Tile, Tile, Hardwood |
|
FoundationType
|
Concrete |
|
HalfBathTotal
|
2 |
|
HeatingFuel
|
Natural Gas |
|
HeatingType
|
Forced Air |
|
StoriesTotal
|
2 |
|
SizeInterior
|
2500 - 3000 Sqft |
|
Type
|
House |
|
UtilityWater
|
Municipal Water |
Parking
Land
|
Acreage
|
No |
|
FenceType
|
Fenced Yard |
|
LandAmenities
|
Hospital, Place Of Worship, Park |
|
LandscapeFeatures
|
Landscaped |
|
Sewer
|
Sanitary Sewer |
|
SizeDepth
|
132 Ft ,1 In |
|
SizeFrontage
|
49 Ft ,4 In |
|
SizeIrregular
|
49.4 X 132.1 Ft ; 132.07ft X 49.42ft X 129.64ft X 49.30ft |
|
SizeTotalText
|
49.4 X 132.1 Ft ; 132.07ft X 49.42ft X 129.64ft X 49.30ft |
Rooms
| Level |
Type |
Length |
Width |
Dimensions |
|
Second Level |
Primary Bedroom |
4.92 m |
3.5 m |
4.92 m x 3.5 m |
|
Second Level |
Bedroom 2 |
3.3 m |
4.59 m |
3.3 m x 4.59 m |
|
Second Level |
Bedroom 3 |
3.34 m |
3.08 m |
3.34 m x 3.08 m |
|
Second Level |
Bedroom 4 |
3.5 m |
3.08 m |
3.5 m x 3.08 m |
|
Basement |
Kitchen |
3.6 m |
3.11 m |
3.6 m x 3.11 m |
|
Basement |
Recreational, Games Room |
3.75 m |
7.25 m |
3.75 m x 7.25 m |
|
Main Level |
Eating Area |
3.31 m |
4.4 m |
3.31 m x 4.4 m |
|
Main Level |
Family Room |
3.41 m |
5.04 m |
3.41 m x 5.04 m |
|
Main Level |
Living Room |
3.5 m |
4.6 m |
3.5 m x 4.6 m |
|
Main Level |
Dining Room |
3.5 m |
3.82 m |
3.5 m x 3.82 m |
|
Main Level |
Kitchen |
2.15 m |
2.52 m |
2.15 m x 2.52 m |
https://www.realtor.ca/real-estate/28249042/82-queenston-crescent-vaughan-east-woodbridge-east-woodbridge

