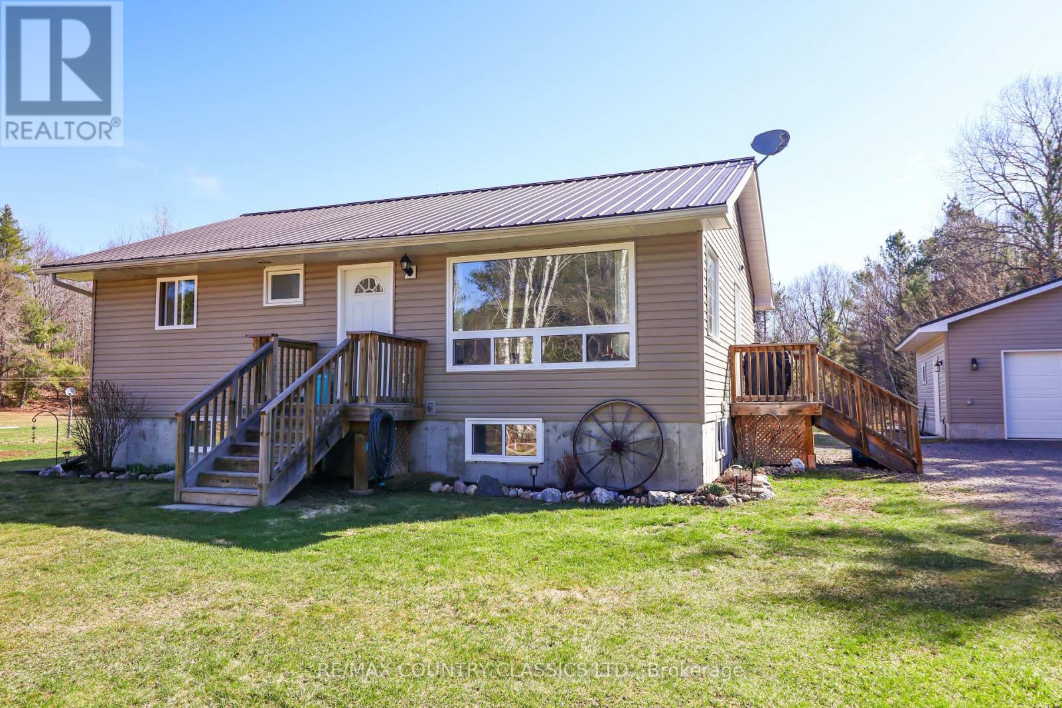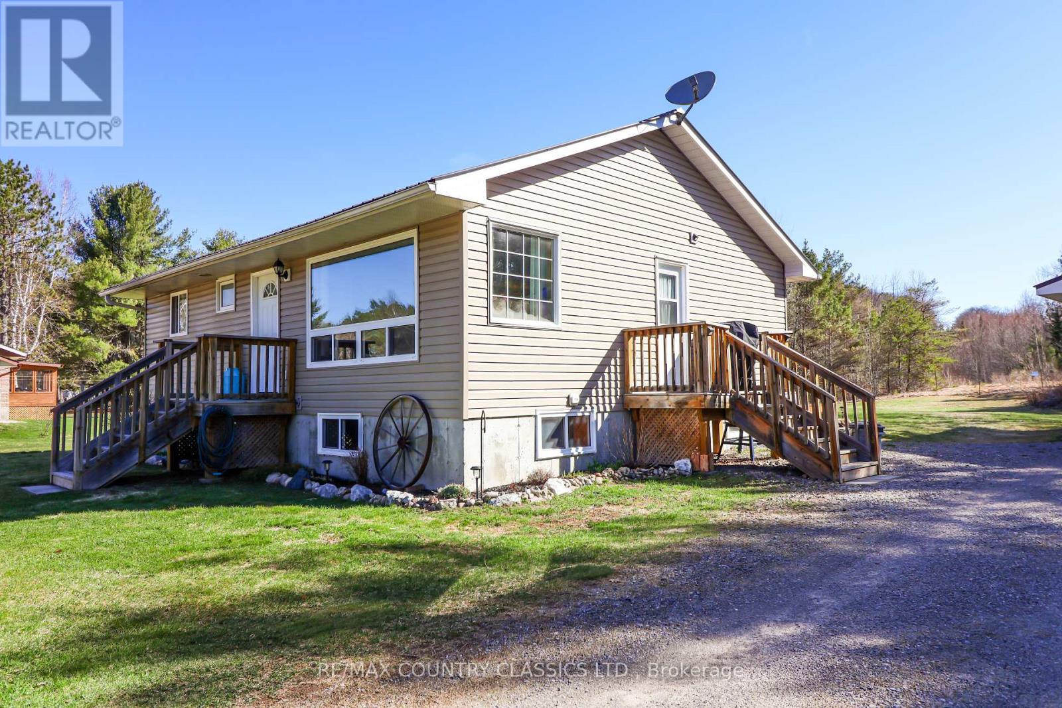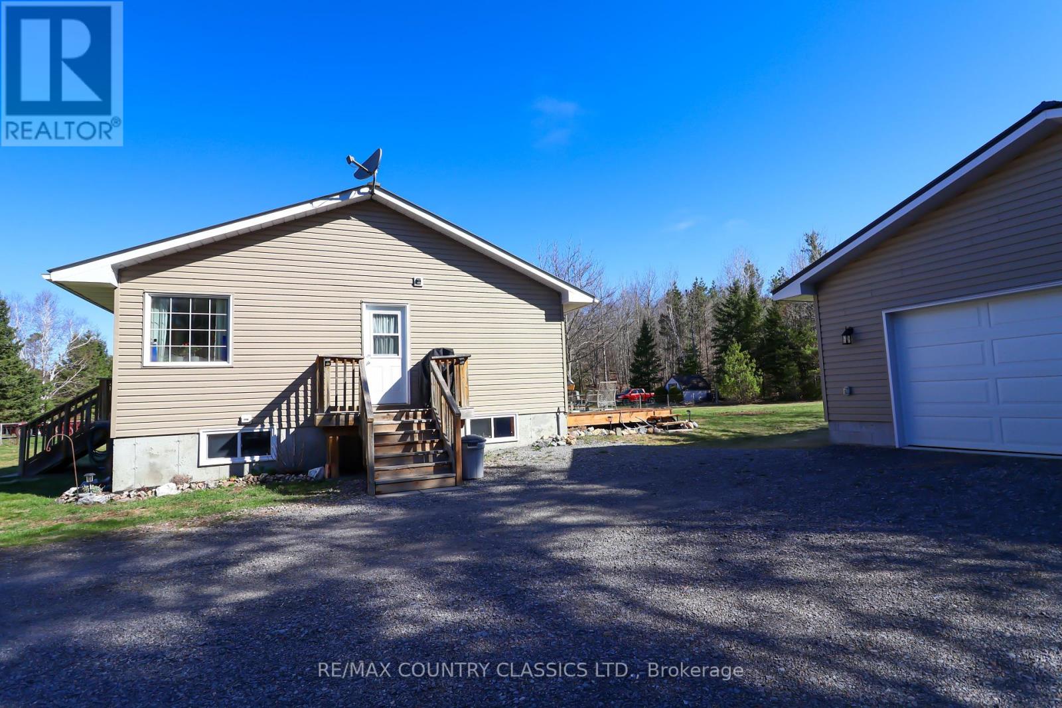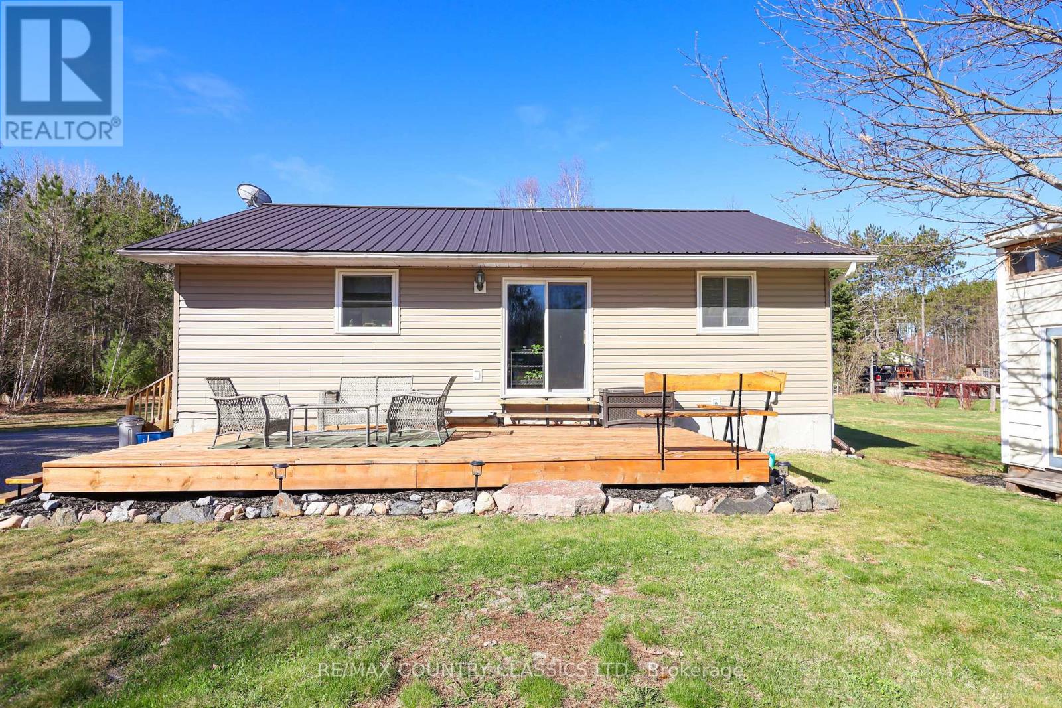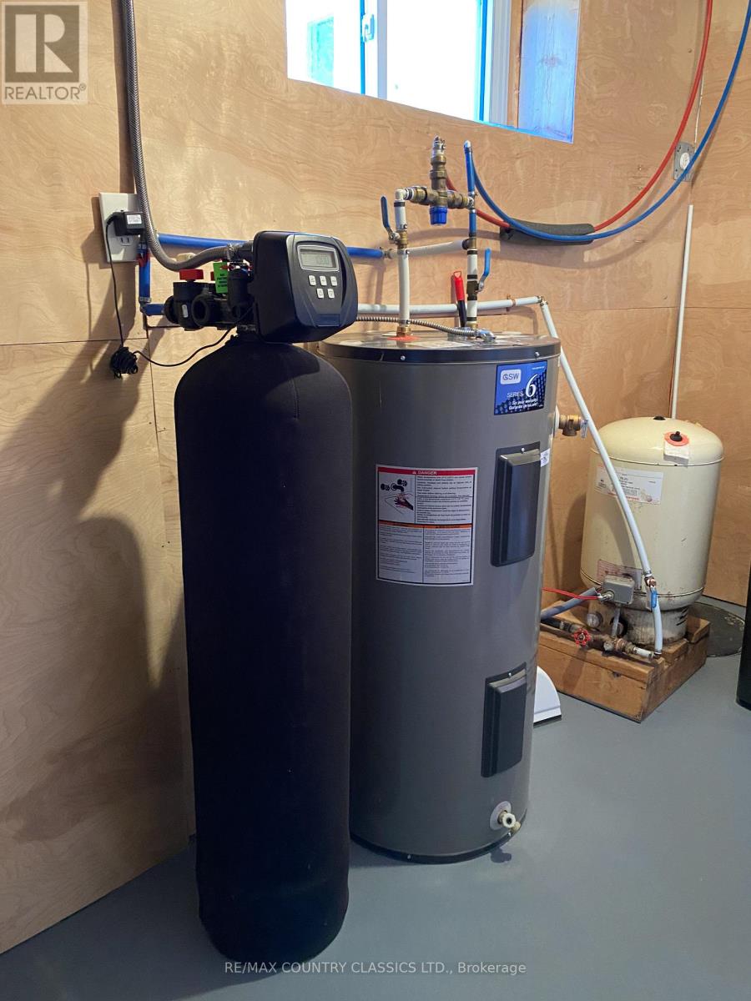3 Bedroom
2 Bathroom
1100 - 1500 sqft
Bungalow
Forced Air
$519,000
Welcome to 42 Alexander Court, your new home sweet home! This is a lovely home at the end of a quiet street in a neighbourhood just five minutes from Bancroft. It offers 3 bedrooms, 2 bathrooms, an open concept kitchen, living and dining area with 2 of the bedrooms and 1 bath also on the main floor. Walk through the patio door from the dining area to the backyard deck- perfect for summer nights and barbecuing (you will hear the crickets and frogs from a near by pond!). The newly finished basement features an office, rec room, the third bedroom, bathroom, laundry & utility room. The home also has a GenerLink that offers convenience in case of a power outage. Outside, you have a large yard with lots of space for gardens and a lovely 10x10 garden shed, a new (2022) clean and spacious 24x24 garage wired for propane heat with spray foam insulation and hydro. This home is move in ready and waiting for you to come see it in person! (id:49269)
Property Details
|
MLS® Number
|
X12119284 |
|
Property Type
|
Single Family |
|
Community Name
|
Faraday |
|
AmenitiesNearBy
|
Hospital, Marina, Schools |
|
CommunityFeatures
|
Community Centre |
|
Features
|
Irregular Lot Size, Open Space, Flat Site, Carpet Free, Sump Pump |
|
ParkingSpaceTotal
|
6 |
|
Structure
|
Deck, Patio(s), Shed |
Building
|
BathroomTotal
|
2 |
|
BedroomsAboveGround
|
2 |
|
BedroomsBelowGround
|
1 |
|
BedroomsTotal
|
3 |
|
Appliances
|
Water Heater, Water Treatment, Dishwasher, Dryer, Microwave, Stove, Washer, Refrigerator |
|
ArchitecturalStyle
|
Bungalow |
|
BasementDevelopment
|
Finished |
|
BasementType
|
N/a (finished) |
|
CeilingType
|
Suspended Ceiling |
|
ConstructionStyleAttachment
|
Detached |
|
ExteriorFinish
|
Vinyl Siding |
|
FoundationType
|
Poured Concrete |
|
HeatingFuel
|
Propane |
|
HeatingType
|
Forced Air |
|
StoriesTotal
|
1 |
|
SizeInterior
|
1100 - 1500 Sqft |
|
Type
|
House |
|
UtilityPower
|
Generator |
|
UtilityWater
|
Drilled Well |
Parking
Land
|
AccessType
|
Public Road |
|
Acreage
|
No |
|
LandAmenities
|
Hospital, Marina, Schools |
|
Sewer
|
Septic System |
|
SizeDepth
|
224 Ft ,10 In |
|
SizeFrontage
|
206 Ft |
|
SizeIrregular
|
206 X 224.9 Ft |
|
SizeTotalText
|
206 X 224.9 Ft|1/2 - 1.99 Acres |
Rooms
| Level |
Type |
Length |
Width |
Dimensions |
|
Lower Level |
Office |
2.1 m |
3.1 m |
2.1 m x 3.1 m |
|
Lower Level |
Recreational, Games Room |
4.67 m |
5.01 m |
4.67 m x 5.01 m |
|
Lower Level |
Bathroom |
2.1 m |
3.2 m |
2.1 m x 3.2 m |
|
Lower Level |
Utility Room |
7.9 m |
1.71 m |
7.9 m x 1.71 m |
|
Lower Level |
Bedroom 3 |
3.21 m |
3.11 m |
3.21 m x 3.11 m |
|
Main Level |
Kitchen |
6 m |
3.24 m |
6 m x 3.24 m |
|
Main Level |
Living Room |
5.52 m |
3.84 m |
5.52 m x 3.84 m |
|
Main Level |
Primary Bedroom |
3.4 m |
3.49 m |
3.4 m x 3.49 m |
|
Main Level |
Bedroom 2 |
3.06 m |
3.6 m |
3.06 m x 3.6 m |
Utilities
|
Wireless
|
Available |
|
Electricity Connected
|
Connected |
https://www.realtor.ca/real-estate/28249018/42-alexander-court-faraday-faraday

