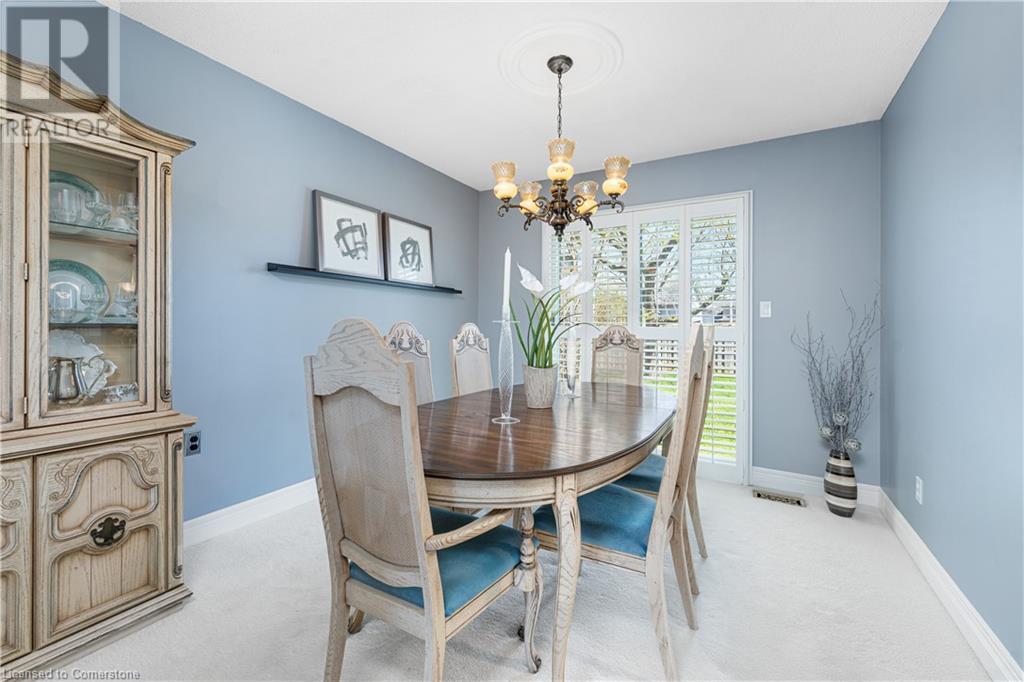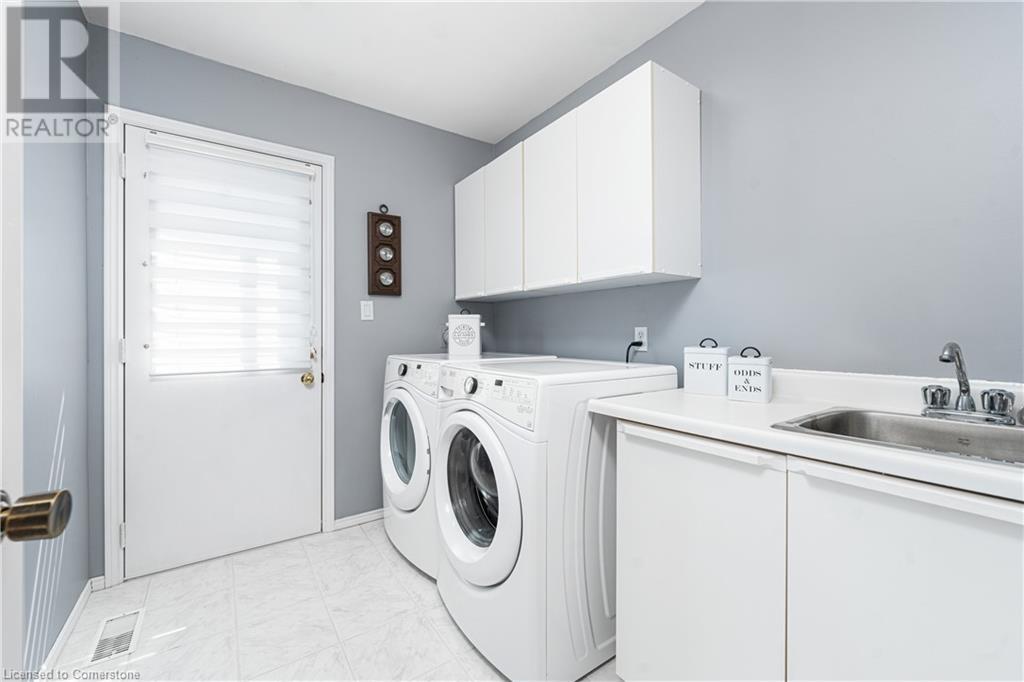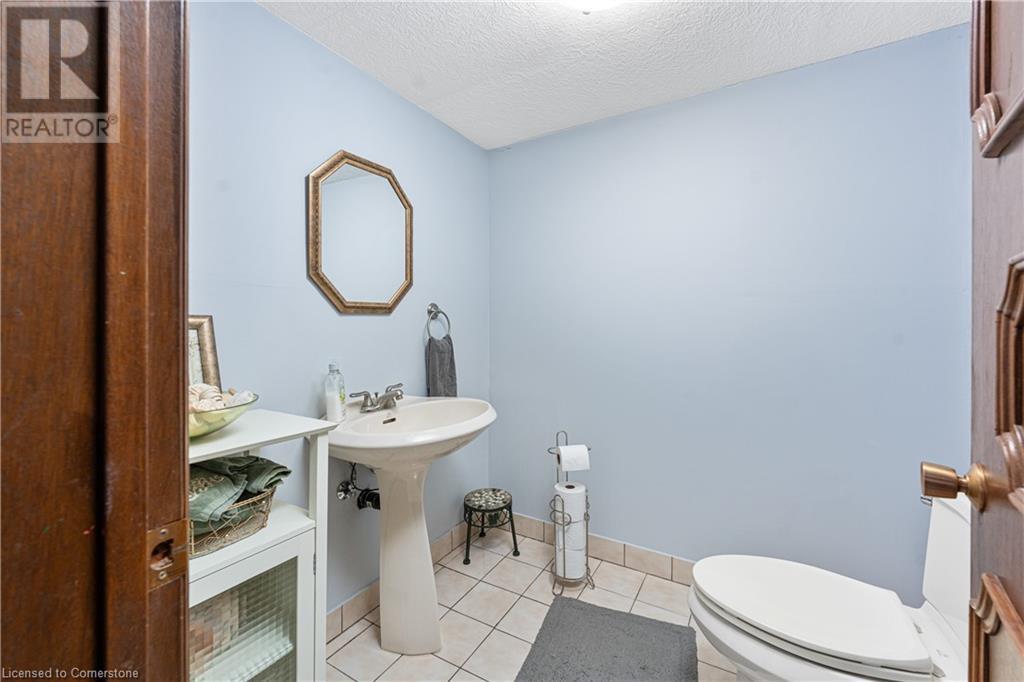8 Coupland Court Welland, Ontario L3C 6M7
$849,900
Welcome to 8 Coupland Court — a rare gem tucked away on a quiet, beautifully-kept court in North Welland. This incredibly solid, well-built home sits on a premium-sized lot with a double wide driveway and double car garage, offering space, privacy, and curb appeal. Step inside to a light-filled main living area with a classic wood-burning fireplace, perfect for cozy evenings. The spacious layout offers an incredible amount of finished living space, including a fully finished lower level complete with a wet bar — ideal for entertaining. The primary bedroom is a true retreat, featuring a private ensuite and a walk-in closet. Whether you're hosting indoors or enjoying the outdoors, this entertainer’s dream delivers. Minutes from schools, parks, shopping, and all amenities, this home is as convenient as it is welcoming. 8 Coupland Court is more than just a house — it’s a fantastic family home ready for its next chapter. (id:49269)
Open House
This property has open houses!
2:00 pm
Ends at:3:00 pm
For your convenience please call or text 289-235-8000 to pre-register
Property Details
| MLS® Number | 40719306 |
| Property Type | Single Family |
| AmenitiesNearBy | Golf Nearby, Hospital, Park, Place Of Worship, Playground, Public Transit, Schools, Shopping |
| CommunityFeatures | Community Centre |
| EquipmentType | None |
| Features | Automatic Garage Door Opener |
| ParkingSpaceTotal | 7 |
| RentalEquipmentType | None |
Building
| BathroomTotal | 4 |
| BedroomsAboveGround | 4 |
| BedroomsTotal | 4 |
| Appliances | Central Vacuum, Dishwasher, Dryer, Refrigerator, Stove, Washer, Microwave Built-in, Window Coverings |
| ArchitecturalStyle | 2 Level |
| BasementDevelopment | Finished |
| BasementType | Full (finished) |
| ConstructedDate | 1981 |
| ConstructionStyleAttachment | Detached |
| CoolingType | Central Air Conditioning |
| ExteriorFinish | Aluminum Siding, Brick |
| FireplaceFuel | Wood |
| FireplacePresent | Yes |
| FireplaceTotal | 1 |
| FireplaceType | Other - See Remarks |
| HalfBathTotal | 2 |
| HeatingFuel | Natural Gas |
| HeatingType | Forced Air |
| StoriesTotal | 2 |
| SizeInterior | 2186 Sqft |
| Type | House |
| UtilityWater | Municipal Water |
Parking
| Attached Garage |
Land
| Acreage | No |
| LandAmenities | Golf Nearby, Hospital, Park, Place Of Worship, Playground, Public Transit, Schools, Shopping |
| Sewer | Municipal Sewage System |
| SizeDepth | 110 Ft |
| SizeFrontage | 60 Ft |
| SizeTotalText | Under 1/2 Acre |
| ZoningDescription | Rl1 |
Rooms
| Level | Type | Length | Width | Dimensions |
|---|---|---|---|---|
| Second Level | 4pc Bathroom | 7'11'' x 6'9'' | ||
| Second Level | Bedroom | 10'9'' x 10'5'' | ||
| Second Level | Bedroom | 11'4'' x 10'2'' | ||
| Second Level | Bedroom | 13'7'' x 10'7'' | ||
| Second Level | Full Bathroom | 8'0'' x 5'5'' | ||
| Second Level | Primary Bedroom | 15'0'' x 12'10'' | ||
| Lower Level | Cold Room | 20'6'' x 6'3'' | ||
| Lower Level | Utility Room | 18'11'' x 12'7'' | ||
| Lower Level | Bonus Room | 11'5'' x 9'3'' | ||
| Lower Level | 2pc Bathroom | 6'6'' x 5'10'' | ||
| Lower Level | Recreation Room | 32'5'' x 20'3'' | ||
| Main Level | Laundry Room | 8'6'' x 7'0'' | ||
| Main Level | 2pc Bathroom | 6'3'' x 3'1'' | ||
| Main Level | Living Room | 23'0'' x 12'0'' | ||
| Main Level | Family Room | 12'3'' x 17'2'' | ||
| Main Level | Breakfast | 13'2'' x 7'6'' | ||
| Main Level | Dining Room | 10'1'' x 9'8'' | ||
| Main Level | Kitchen | 11'9'' x 8'8'' |
https://www.realtor.ca/real-estate/28249895/8-coupland-court-welland
Interested?
Contact us for more information




































