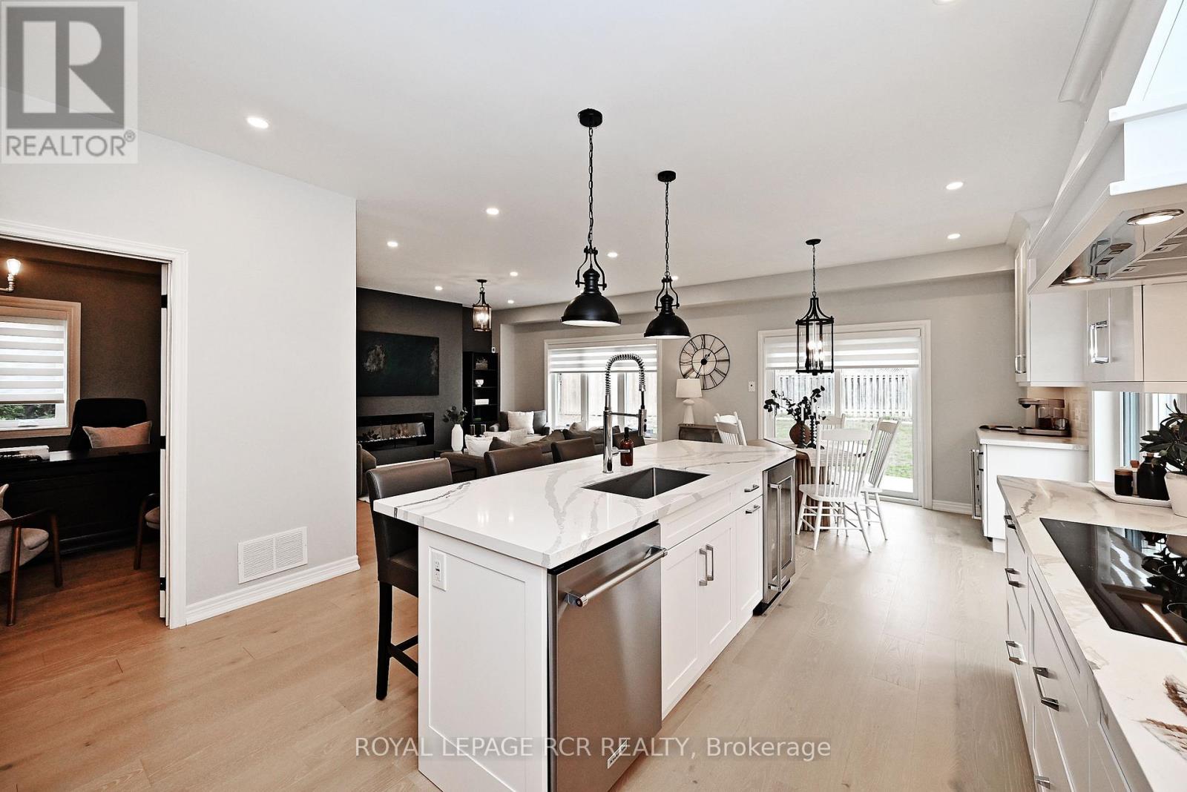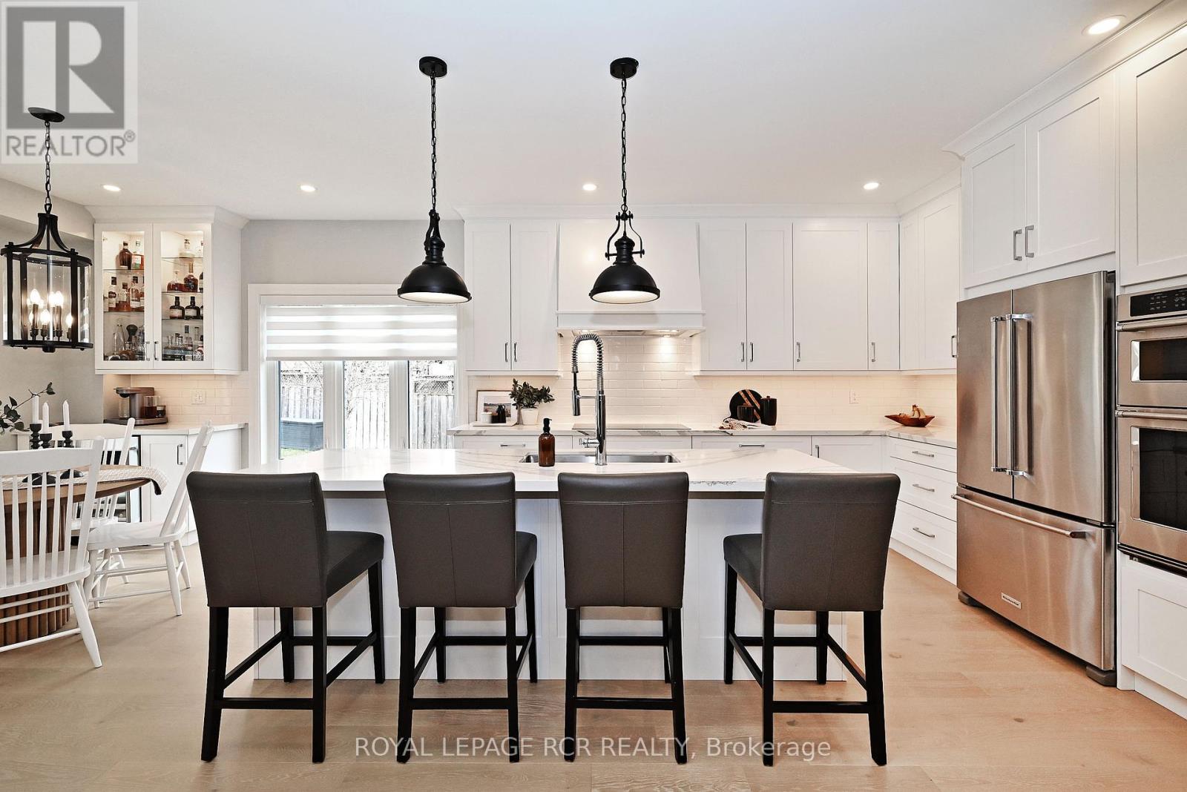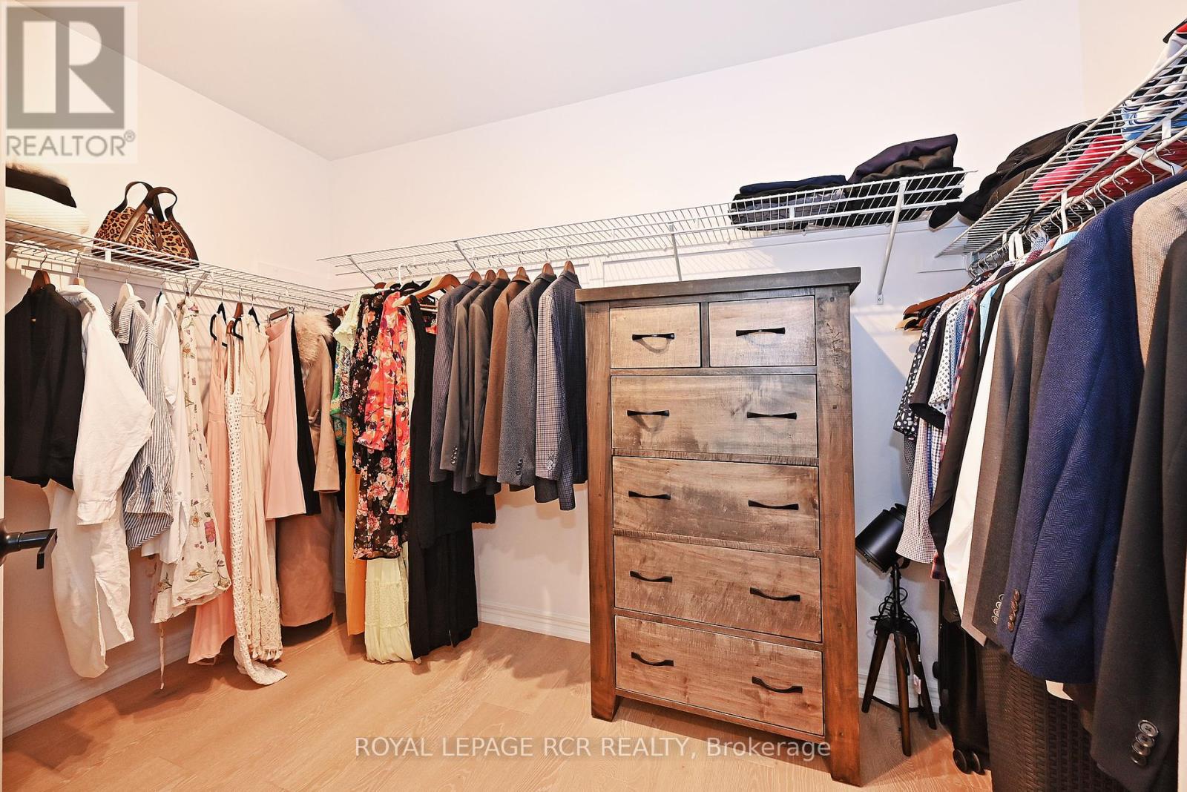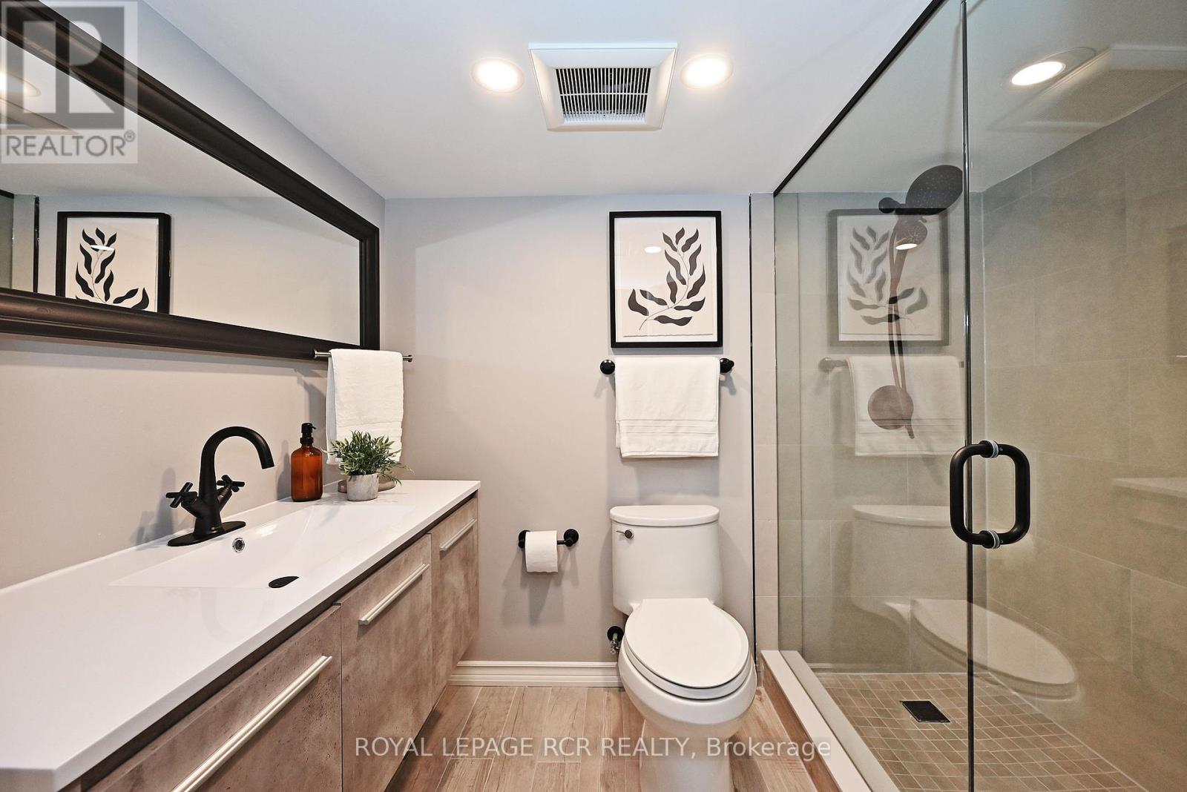109 Woodbury Crescent Newmarket (Summerhill Estates), Ontario L3X 2T3
$1,728,888
Step into this fully renovated 4+1bedroom, 5 bath detached home in the heart of Summerhill Estates - designed for those who demand style, space, and substance. From top to bottom, every inch of this home has been upgraded with purpose and precision. No carpets, no compromises - just sleek hardwood and tile throughout the main and second floors. The brand-new kitchen is a showstopper: induction cooktop, built-in range hood, two beverage fridges, and a custom bar serving area that turns everyday meals into effortless entertaining. The oversized primary suite delivers serious luxury with a 6-piece ensuite featuring heated floors and spa-level finishes. Every bedroom offers space to grow and relax, while five modern bathrooms ensure no one ever waits in line. Outside, a fully fenced pie-shaped backyard gives you the space and privacy you need - whether its kids, pets, or parties. Located steps from top schools, shops, parks, and trails, this home puts you in the center of it all. Move in and elevate your everyday. (id:49269)
Open House
This property has open houses!
2:00 pm
Ends at:4:00 pm
2:00 pm
Ends at:4:00 pm
Property Details
| MLS® Number | N12119530 |
| Property Type | Single Family |
| Community Name | Summerhill Estates |
| AmenitiesNearBy | Schools, Public Transit |
| CommunityFeatures | Community Centre, School Bus |
| EquipmentType | Water Heater |
| Features | Carpet Free |
| ParkingSpaceTotal | 6 |
| RentalEquipmentType | Water Heater |
| Structure | Patio(s) |
Building
| BathroomTotal | 5 |
| BedroomsAboveGround | 4 |
| BedroomsBelowGround | 1 |
| BedroomsTotal | 5 |
| Age | 16 To 30 Years |
| Amenities | Fireplace(s) |
| Appliances | Garage Door Opener Remote(s) |
| BasementDevelopment | Finished |
| BasementType | N/a (finished) |
| ConstructionStyleAttachment | Detached |
| CoolingType | Central Air Conditioning |
| ExteriorFinish | Brick |
| FireProtection | Smoke Detectors |
| FireplacePresent | Yes |
| FireplaceTotal | 1 |
| FlooringType | Hardwood, Vinyl, Tile |
| FoundationType | Poured Concrete |
| HalfBathTotal | 1 |
| HeatingFuel | Natural Gas |
| HeatingType | Forced Air |
| StoriesTotal | 2 |
| SizeInterior | 2500 - 3000 Sqft |
| Type | House |
| UtilityWater | Municipal Water |
Parking
| Attached Garage | |
| Garage |
Land
| Acreage | No |
| FenceType | Fenced Yard |
| LandAmenities | Schools, Public Transit |
| Sewer | Sanitary Sewer |
| SizeDepth | 166 Ft ,8 In |
| SizeFrontage | 34 Ft ,10 In |
| SizeIrregular | 34.9 X 166.7 Ft |
| SizeTotalText | 34.9 X 166.7 Ft |
Rooms
| Level | Type | Length | Width | Dimensions |
|---|---|---|---|---|
| Second Level | Primary Bedroom | 4.04 m | 6.51 m | 4.04 m x 6.51 m |
| Second Level | Bedroom 2 | 3.91 m | 3.35 m | 3.91 m x 3.35 m |
| Second Level | Bedroom 3 | 4.03 m | 3.35 m | 4.03 m x 3.35 m |
| Second Level | Bedroom 4 | 2.75 m | 4.02 m | 2.75 m x 4.02 m |
| Basement | Recreational, Games Room | 8.05 m | 4.32 m | 8.05 m x 4.32 m |
| Basement | Games Room | 3.01 m | 3.66 m | 3.01 m x 3.66 m |
| Basement | Bedroom | 4.93 m | 3.64 m | 4.93 m x 3.64 m |
| Main Level | Foyer | 2.47 m | 2.62 m | 2.47 m x 2.62 m |
| Main Level | Living Room | 4.84 m | 3.72 m | 4.84 m x 3.72 m |
| Main Level | Office | 3.32 m | 3.64 m | 3.32 m x 3.64 m |
| Main Level | Kitchen | 7.37 m | 4.12 m | 7.37 m x 4.12 m |
| Main Level | Eating Area | 7.37 m | 4.12 m | 7.37 m x 4.12 m |
| Main Level | Laundry Room | 1.63 m | 3.67 m | 1.63 m x 3.67 m |
Utilities
| Cable | Installed |
| Sewer | Installed |
Interested?
Contact us for more information


















































