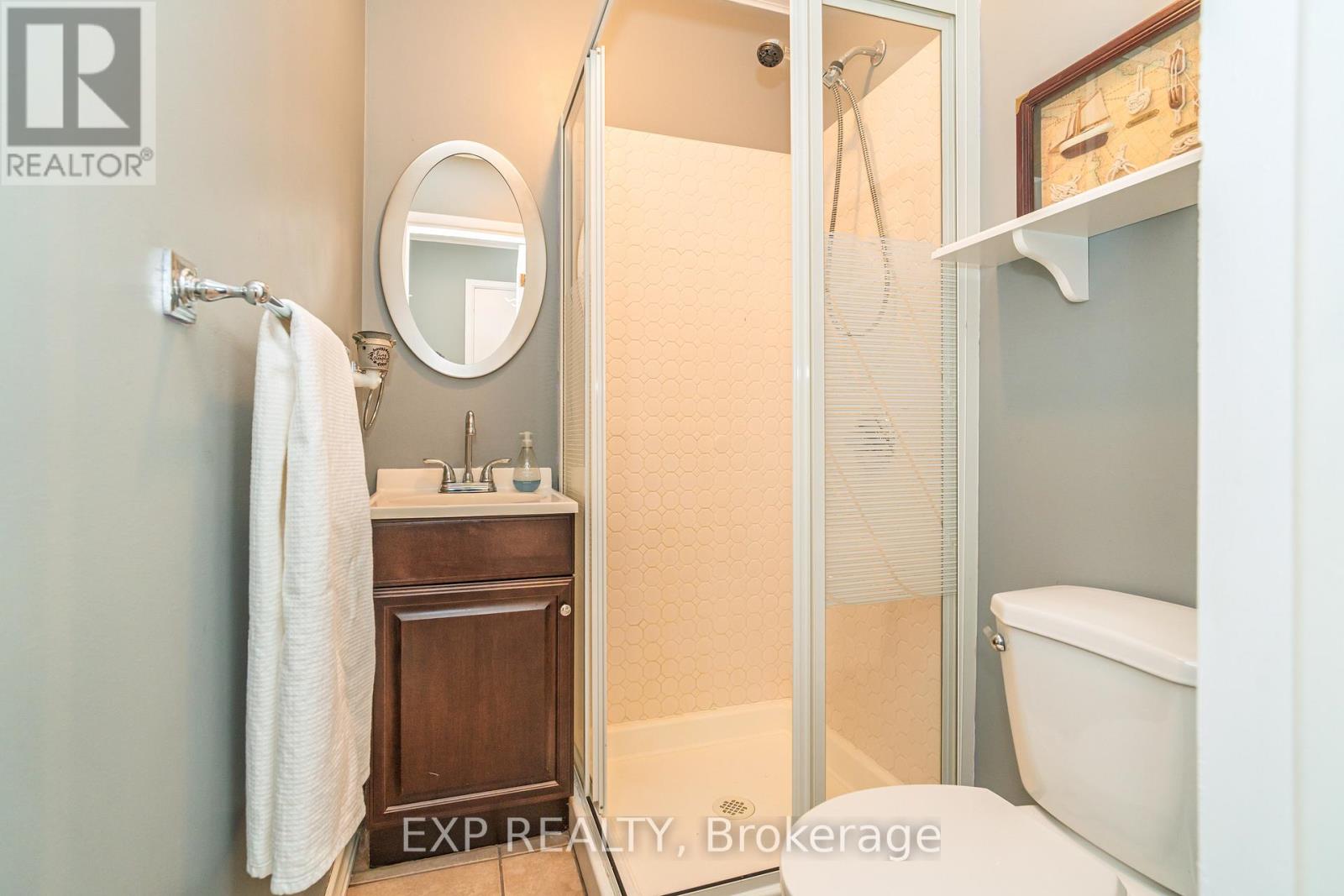3 Bedroom
3 Bathroom
2000 - 2500 sqft
Fireplace
Wall Unit
Forced Air
$709,999
Beautifully maintained 3+1 bed, 2.5 bath home on a spacious country lot in Beckwith Township just minutes from Carleton Place and an easy commute to Ottawa or Smiths Falls! The main level features a functional layout with large windows, a modernized kitchen and a full bathroom. The upper part of the split features 3 bedrooms, and 1.5 bathrooms. The lower level includes an oversized 4th bedroom which could serve as a large rec room perfect for a home office, teen retreat, or guest space. Enjoy the peaceful rural setting with ample yard space for entertaining, gardening, or relaxing in nature. Plenty of parking and the property also features an outbuilding that is currently used as a shop! A perfect blend of privacy and convenience. Book your showing today! (id:49269)
Property Details
|
MLS® Number
|
X12119711 |
|
Property Type
|
Single Family |
|
Community Name
|
910 - Beckwith Twp |
|
ParkingSpaceTotal
|
6 |
Building
|
BathroomTotal
|
3 |
|
BedroomsAboveGround
|
3 |
|
BedroomsTotal
|
3 |
|
Amenities
|
Fireplace(s) |
|
Appliances
|
Central Vacuum, Water Softener, All, Dishwasher, Dryer, Freezer, Stove, Washer, Refrigerator |
|
BasementDevelopment
|
Partially Finished |
|
BasementType
|
Full (partially Finished) |
|
ConstructionStyleAttachment
|
Detached |
|
CoolingType
|
Wall Unit |
|
ExteriorFinish
|
Brick |
|
FireplacePresent
|
Yes |
|
FoundationType
|
Concrete |
|
HalfBathTotal
|
1 |
|
HeatingFuel
|
Propane |
|
HeatingType
|
Forced Air |
|
StoriesTotal
|
2 |
|
SizeInterior
|
2000 - 2500 Sqft |
|
Type
|
House |
Parking
Land
|
Acreage
|
No |
|
Sewer
|
Septic System |
|
SizeDepth
|
136 Ft ,3 In |
|
SizeFrontage
|
390 Ft |
|
SizeIrregular
|
390 X 136.3 Ft |
|
SizeTotalText
|
390 X 136.3 Ft |
Rooms
| Level |
Type |
Length |
Width |
Dimensions |
|
Basement |
Bedroom |
6.6 m |
3.07 m |
6.6 m x 3.07 m |
|
Basement |
Other |
6.71 m |
10 m |
6.71 m x 10 m |
|
Other |
Living Room |
3.64 m |
6.19 m |
3.64 m x 6.19 m |
|
Other |
Bedroom |
3.08 m |
3.18 m |
3.08 m x 3.18 m |
|
Other |
Sitting Room |
3.62 m |
6.18 m |
3.62 m x 6.18 m |
|
Other |
Bathroom |
1.56 m |
1.64 m |
1.56 m x 1.64 m |
|
Other |
Dining Room |
3.66 m |
6.57 m |
3.66 m x 6.57 m |
|
Other |
Kitchen |
3.99 m |
3.99 m |
3.99 m x 3.99 m |
|
Other |
Sitting Room |
3.89 m |
2.85 m |
3.89 m x 2.85 m |
|
Other |
Primary Bedroom |
3.89 m |
5.29 m |
3.89 m x 5.29 m |
|
Other |
Bathroom |
2.4 m |
1.35 m |
2.4 m x 1.35 m |
|
Other |
Bedroom |
4.37 m |
2.84 m |
4.37 m x 2.84 m |
|
Other |
Bathroom |
2 m |
2.21 m |
2 m x 2.21 m |
https://www.realtor.ca/real-estate/28249695/8264-15-beckwith-910-beckwith-twp































