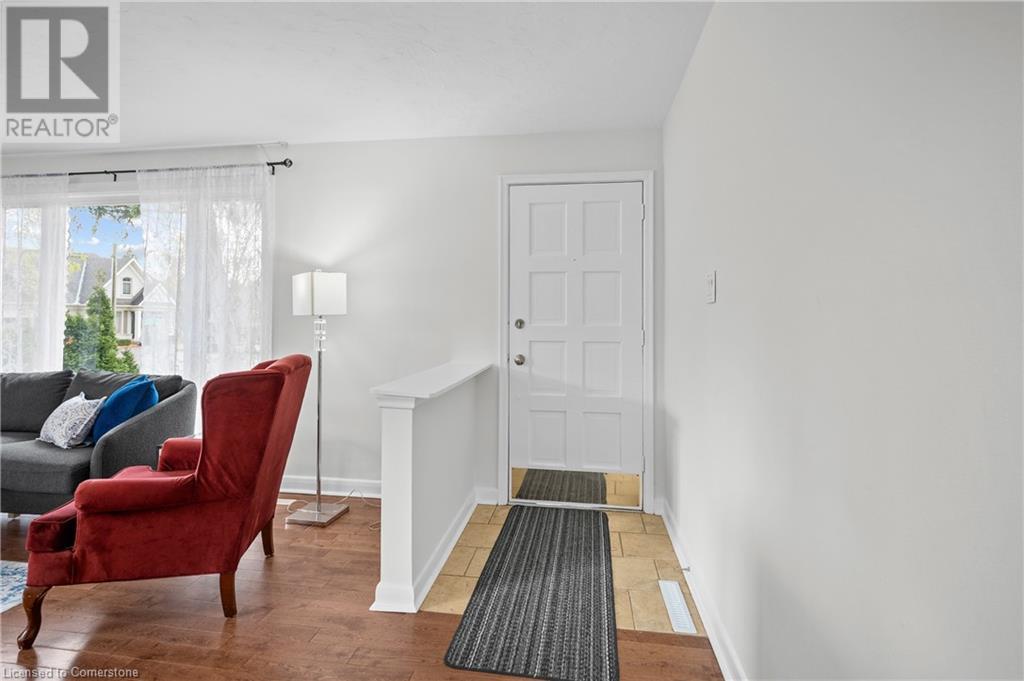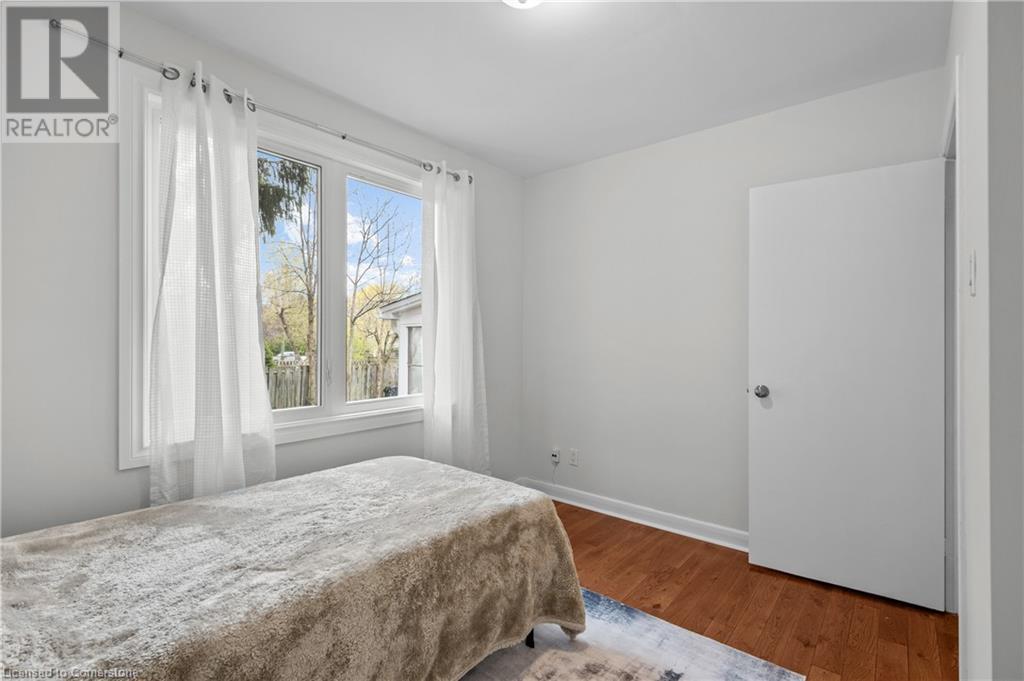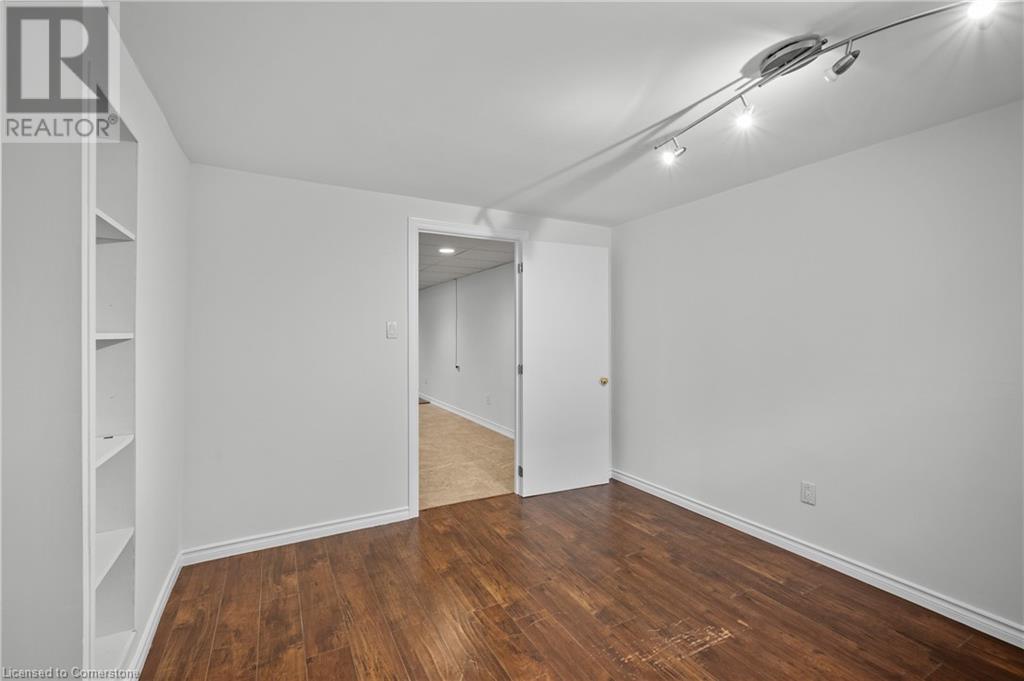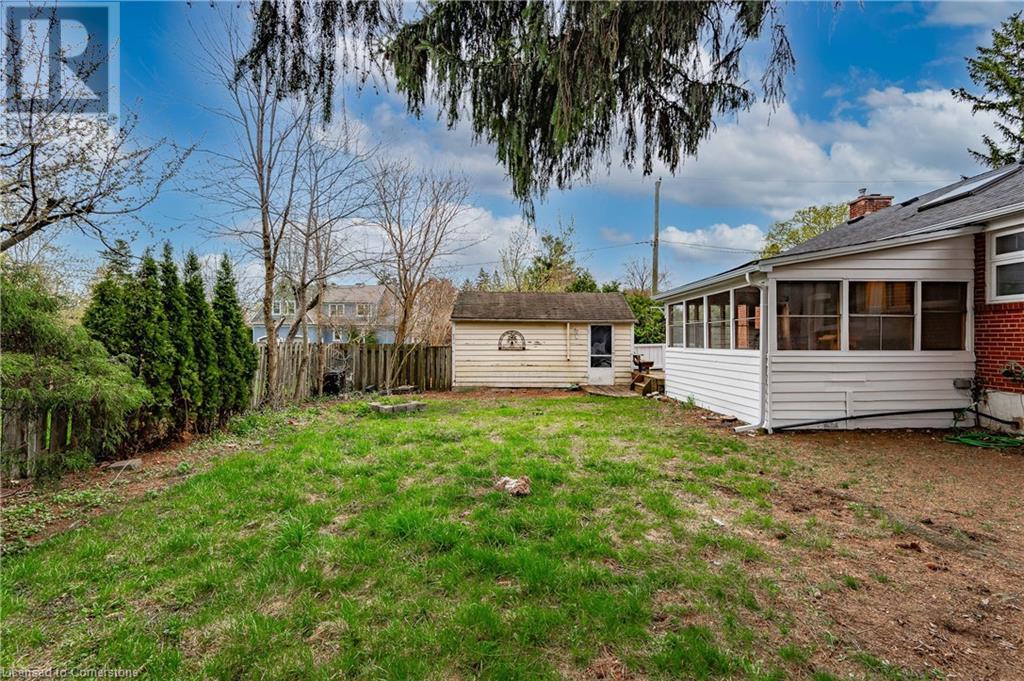4 Bedroom
2 Bathroom
1985 sqft
Bungalow
Central Air Conditioning
$1,439,900
Fabulous Move-In Ready Bungalow in One of Oakville’s Most Sought-After Neighbourhoods! Beautifully renovated, this charming 3+1 bedroom bungalow offers two fully updated bathrooms and a spacious, light-filled layout. The modern kitchen overlooks a bonus sunroom, perfect for relaxing or entertaining. Situated on a stunning 74-foot wide lot, the home features a generous and private backyard—ideal for families or outdoor gatherings. Large brand new windows throughout enhance the bright, welcoming atmosphere. Located on a quiet street and surrounded by prestigious custom homes, this is an excellent investment opportunity to live in a high-demand neighbourhood. (id:49269)
Property Details
|
MLS® Number
|
40723081 |
|
Property Type
|
Single Family |
|
AmenitiesNearBy
|
Park, Place Of Worship, Schools, Shopping |
|
CommunityFeatures
|
Quiet Area, Community Centre |
|
EquipmentType
|
Water Heater |
|
Features
|
Paved Driveway |
|
ParkingSpaceTotal
|
4 |
|
RentalEquipmentType
|
Water Heater |
Building
|
BathroomTotal
|
2 |
|
BedroomsAboveGround
|
3 |
|
BedroomsBelowGround
|
1 |
|
BedroomsTotal
|
4 |
|
Appliances
|
Dishwasher, Dryer, Refrigerator, Stove, Washer |
|
ArchitecturalStyle
|
Bungalow |
|
BasementDevelopment
|
Finished |
|
BasementType
|
Full (finished) |
|
ConstructionStyleAttachment
|
Detached |
|
CoolingType
|
Central Air Conditioning |
|
ExteriorFinish
|
Brick |
|
FoundationType
|
Unknown |
|
HeatingFuel
|
Natural Gas |
|
StoriesTotal
|
1 |
|
SizeInterior
|
1985 Sqft |
|
Type
|
House |
|
UtilityWater
|
Municipal Water |
Parking
Land
|
Acreage
|
No |
|
LandAmenities
|
Park, Place Of Worship, Schools, Shopping |
|
Sewer
|
Municipal Sewage System |
|
SizeDepth
|
102 Ft |
|
SizeFrontage
|
74 Ft |
|
SizeTotalText
|
Under 1/2 Acre |
|
ZoningDescription
|
Rl3-0 |
Rooms
| Level |
Type |
Length |
Width |
Dimensions |
|
Basement |
Den |
|
|
11'8'' x 11'3'' |
|
Basement |
3pc Bathroom |
|
|
8'0'' x 3'10'' |
|
Basement |
Laundry Room |
|
|
11'11'' x 10'7'' |
|
Basement |
Bedroom |
|
|
27'4'' x 19'5'' |
|
Basement |
Recreation Room |
|
|
27'0'' x 17'0'' |
|
Main Level |
Sunroom |
|
|
15'5'' x 10'9'' |
|
Main Level |
4pc Bathroom |
|
|
4'11'' x 8'0'' |
|
Main Level |
Bedroom |
|
|
10'11'' x 9'1'' |
|
Main Level |
Bedroom |
|
|
11'2'' x 8'9'' |
|
Main Level |
Primary Bedroom |
|
|
11'1'' x 11'2'' |
|
Main Level |
Kitchen |
|
|
13'1'' x 11'7'' |
|
Main Level |
Dining Room |
|
|
9'11'' x 8'3'' |
|
Main Level |
Living Room |
|
|
19'7'' x 11'2'' |
https://www.realtor.ca/real-estate/28249316/423-smith-lane-oakville




















































