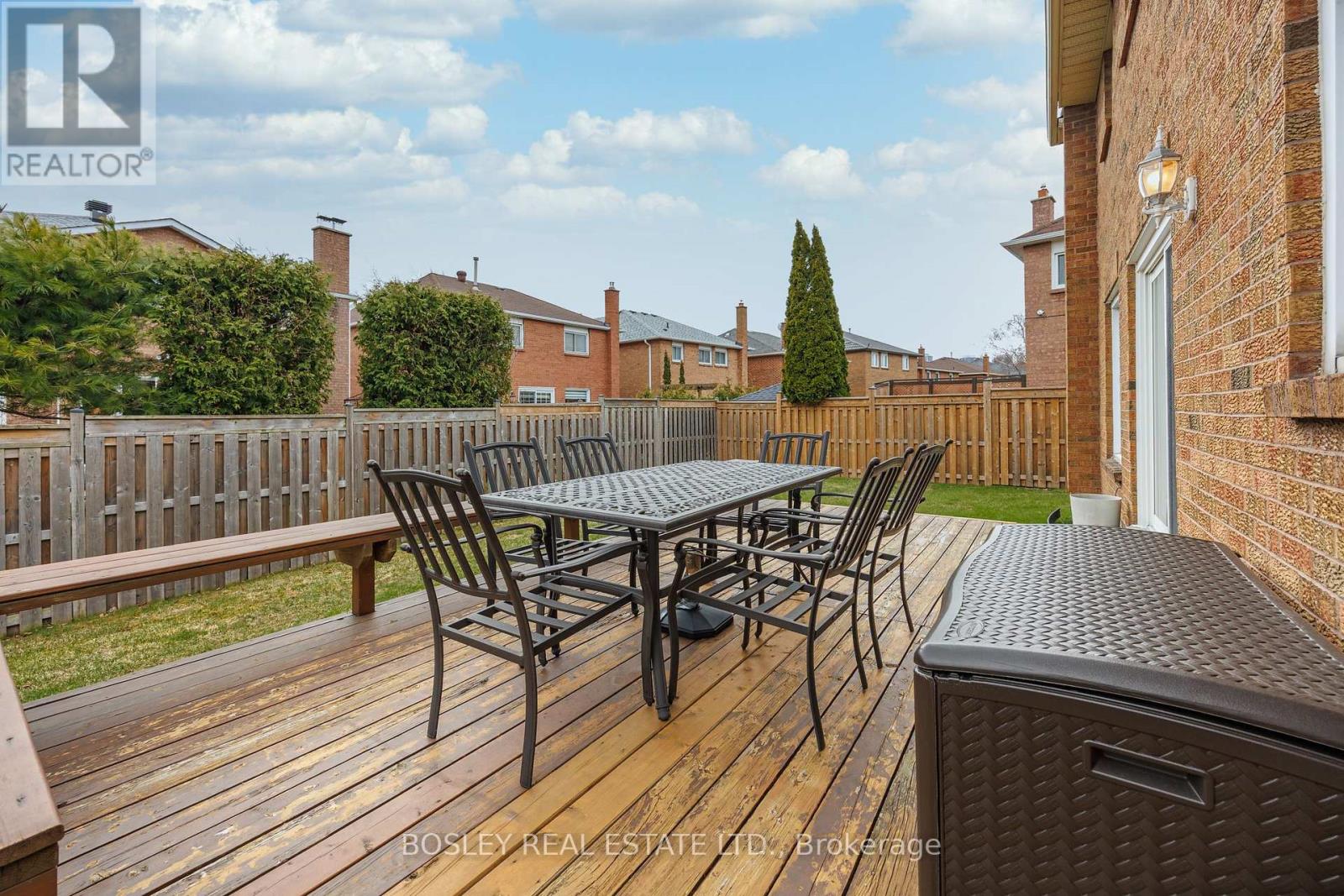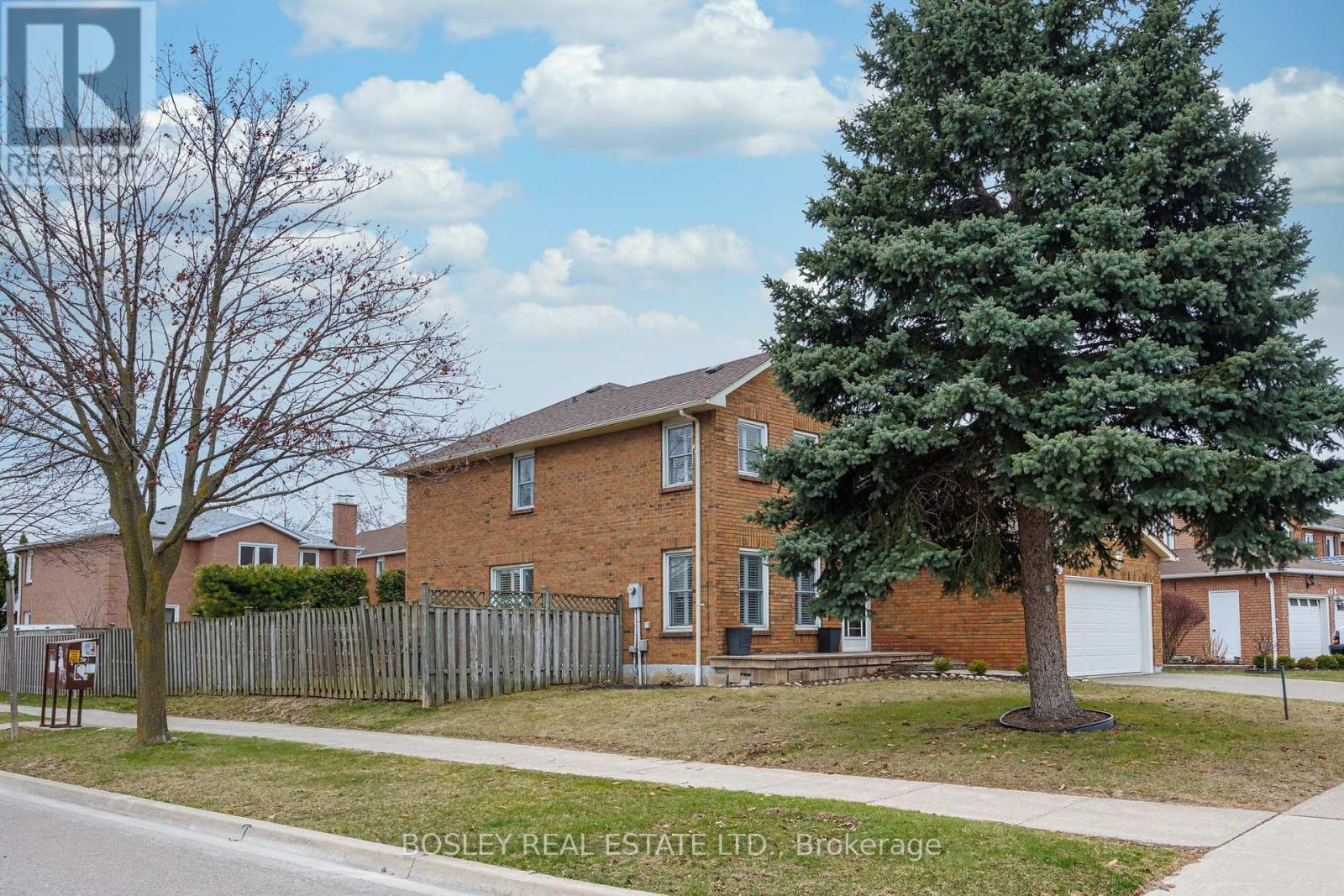5 Bedroom
4 Bathroom
2000 - 2500 sqft
Fireplace
Central Air Conditioning
Forced Air
Landscaped
$1,349,900
Welcome To 460 Bud Gregory Blvd A Timeless, Meticulously Maintained Home That Perfectly Embodies Family Living In The Heart Of Mississauga. Situated On An Oversized Corner Lot And Filled With Natural Light, This Spacious Home Offers A Functional And Thoughtfully Designed Layout. Featuring 4 Generously Sized Bedrooms And 4 Well-Appointed Bathrooms, It Provides Ample Space For Growing Families. The Large, Renovated Eat-In Kitchen Overlooks The Expansive Backyard, Ideal For Entertaining Or Quiet Family Evenings. Enjoy Formal Living And Dining Rooms For Hosting, As Well As A Cozy Family Room With A Fireplace. Additional Features Include Abundant Storage, Convenient Main Floor Laundry, And 4 Spacious Bedrooms With A Primary Suite Complete With A 4-Piece Ensuite. The Finished Basement Offers Even More Living Space With A Large Rec Room, Additional Bedroom, And A Cold Cellar The Possibilities Are Endless. Perfectly Located Near Highways 401/403 And Within Walking Distance To Mississauga Central Parkway Transit. Close To Parks, Trails, Mississauga Valley Community Centre, And Square One Shopping Centre This Home Truly Has It All. Don't Miss Your Chance To Own This Special Home In One Of Mississauga's Most Desirable Neighbourhoods! (id:49269)
Open House
This property has open houses!
Starts at:
2:00 pm
Ends at:
4:00 pm
Property Details
|
MLS® Number
|
W12119914 |
|
Property Type
|
Single Family |
|
Community Name
|
Hurontario |
|
AmenitiesNearBy
|
Hospital, Place Of Worship, Public Transit, Schools |
|
Features
|
Irregular Lot Size |
|
ParkingSpaceTotal
|
4 |
|
Structure
|
Deck |
Building
|
BathroomTotal
|
4 |
|
BedroomsAboveGround
|
4 |
|
BedroomsBelowGround
|
1 |
|
BedroomsTotal
|
5 |
|
Appliances
|
Dishwasher, Dryer, Stove, Washer, Window Coverings, Refrigerator |
|
BasementDevelopment
|
Finished |
|
BasementType
|
N/a (finished) |
|
ConstructionStyleAttachment
|
Detached |
|
CoolingType
|
Central Air Conditioning |
|
ExteriorFinish
|
Brick |
|
FireplacePresent
|
Yes |
|
FlooringType
|
Hardwood, Ceramic |
|
FoundationType
|
Brick |
|
HalfBathTotal
|
1 |
|
HeatingFuel
|
Natural Gas |
|
HeatingType
|
Forced Air |
|
StoriesTotal
|
2 |
|
SizeInterior
|
2000 - 2500 Sqft |
|
Type
|
House |
|
UtilityWater
|
Municipal Water |
Parking
Land
|
Acreage
|
No |
|
FenceType
|
Fenced Yard |
|
LandAmenities
|
Hospital, Place Of Worship, Public Transit, Schools |
|
LandscapeFeatures
|
Landscaped |
|
Sewer
|
Sanitary Sewer |
|
SizeDepth
|
83 Ft ,10 In |
|
SizeFrontage
|
48 Ft ,1 In |
|
SizeIrregular
|
48.1 X 83.9 Ft ; 83.97 Ft X 4.52 Ft X 4.52 Ft X 4.52 Ft X |
|
SizeTotalText
|
48.1 X 83.9 Ft ; 83.97 Ft X 4.52 Ft X 4.52 Ft X 4.52 Ft X |
Rooms
| Level |
Type |
Length |
Width |
Dimensions |
|
Second Level |
Primary Bedroom |
4.97 m |
3.39 m |
4.97 m x 3.39 m |
|
Second Level |
Bedroom 2 |
3.34 m |
3.39 m |
3.34 m x 3.39 m |
|
Second Level |
Bedroom 3 |
4.66 m |
3.09 m |
4.66 m x 3.09 m |
|
Second Level |
Bedroom 4 |
3.34 m |
3.09 m |
3.34 m x 3.09 m |
|
Main Level |
Living Room |
4.65 m |
3.34 m |
4.65 m x 3.34 m |
|
Main Level |
Dining Room |
3.35 m |
3.34 m |
3.35 m x 3.34 m |
|
Main Level |
Kitchen |
2.56 m |
3.49 m |
2.56 m x 3.49 m |
|
Main Level |
Family Room |
5.18 m |
4.04 m |
5.18 m x 4.04 m |
|
Main Level |
Laundry Room |
3.71 m |
2.5 m |
3.71 m x 2.5 m |
https://www.realtor.ca/real-estate/28250457/460-bud-gregory-boulevard-mississauga-hurontario-hurontario

















































