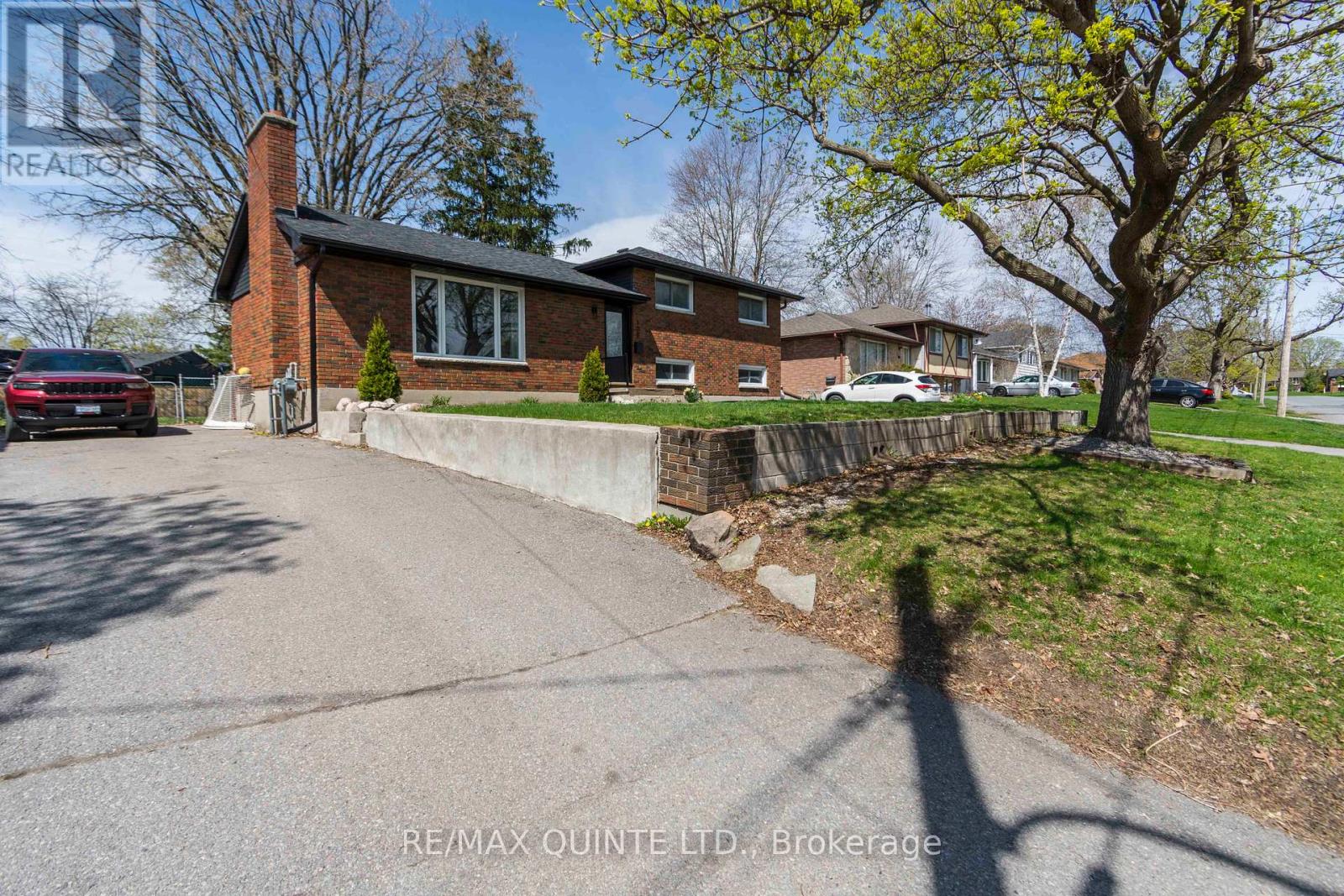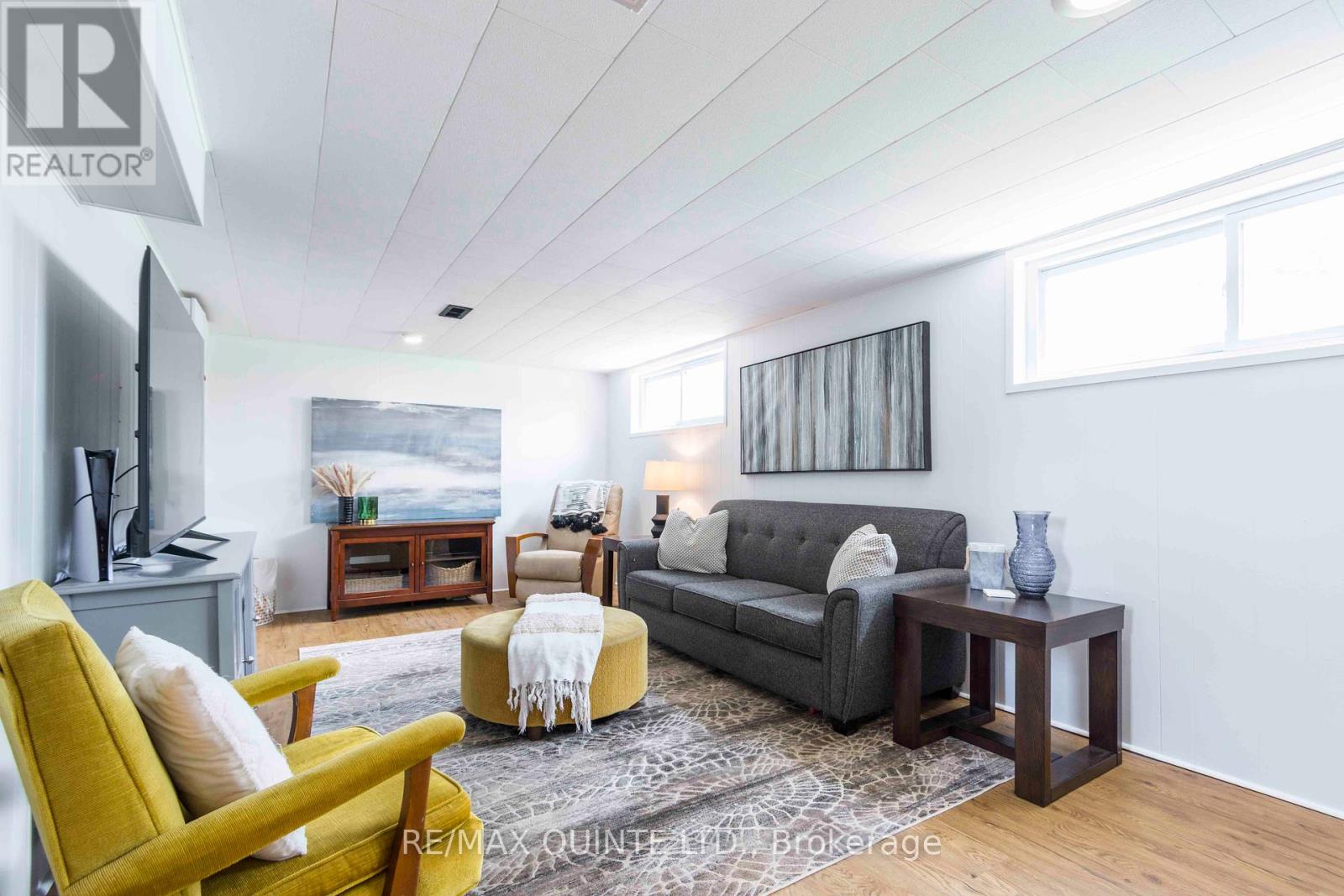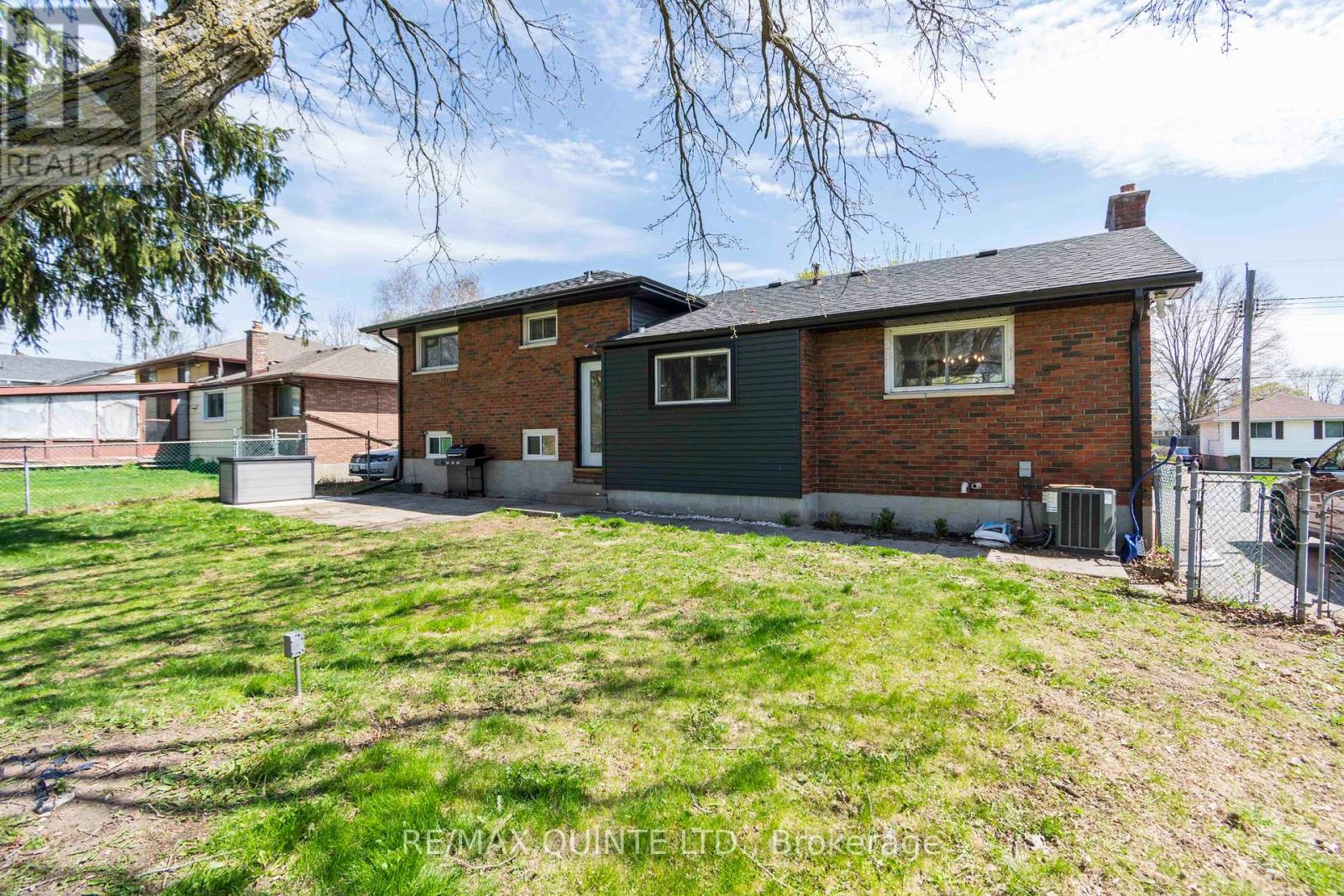3 Bedroom
2 Bathroom
1100 - 1500 sqft
Fireplace
Central Air Conditioning
Forced Air
$529,900
Great Family Home in Great School District! This 3 bedroom, 2 bathroom home is perfect for a family and has a huge fenced in yard for the kids and dogs to play. The street is quiet and safe and the location can allow the kids to walk to school. This is an all-brick constructed home with new fascia, soffit and exterior doors. Shingles were installed in 2018 and the furnace and a/c unit were installed in 2019. Inside, the home is bright and clean, has hardwood floors on the main level and new vinyl flooring downstairs. There is a fresh coat of paint throughout and lots of fixtures have been updated. Appliances are included in the sale and the kitchen appliances are new. 4-piece bathroom upstairs and a bonus 2-piece bathroom downstairs. This is a perfect home for you if you want a solid family home in an A-list neighbourhood. Don't miss out! (id:49269)
Property Details
|
MLS® Number
|
X12120202 |
|
Property Type
|
Single Family |
|
Community Name
|
Belleville Ward |
|
EquipmentType
|
Water Heater |
|
Features
|
Carpet Free |
|
ParkingSpaceTotal
|
4 |
|
RentalEquipmentType
|
Water Heater |
Building
|
BathroomTotal
|
2 |
|
BedroomsAboveGround
|
3 |
|
BedroomsTotal
|
3 |
|
Appliances
|
Dishwasher, Stove, Refrigerator |
|
BasementType
|
Full |
|
ConstructionStyleAttachment
|
Detached |
|
ConstructionStyleSplitLevel
|
Sidesplit |
|
CoolingType
|
Central Air Conditioning |
|
ExteriorFinish
|
Brick |
|
FireplacePresent
|
Yes |
|
FoundationType
|
Poured Concrete |
|
HalfBathTotal
|
1 |
|
HeatingFuel
|
Natural Gas |
|
HeatingType
|
Forced Air |
|
SizeInterior
|
1100 - 1500 Sqft |
|
Type
|
House |
|
UtilityWater
|
Municipal Water |
Parking
Land
|
Acreage
|
No |
|
Sewer
|
Sanitary Sewer |
|
SizeDepth
|
165 Ft |
|
SizeFrontage
|
70 Ft |
|
SizeIrregular
|
70 X 165 Ft |
|
SizeTotalText
|
70 X 165 Ft |
|
ZoningDescription
|
R1 |
Rooms
| Level |
Type |
Length |
Width |
Dimensions |
|
Basement |
Recreational, Games Room |
3.38 m |
6.58 m |
3.38 m x 6.58 m |
|
Basement |
Laundry Room |
3.76 m |
2.87 m |
3.76 m x 2.87 m |
|
Main Level |
Living Room |
3.43 m |
7.34 m |
3.43 m x 7.34 m |
|
Main Level |
Kitchen |
3.53 m |
3.56 m |
3.53 m x 3.56 m |
|
Main Level |
Dining Room |
3.96 m |
3.1 m |
3.96 m x 3.1 m |
|
Main Level |
Primary Bedroom |
3.4 m |
3.12 m |
3.4 m x 3.12 m |
|
Main Level |
Bedroom 2 |
2.39 m |
3.12 m |
2.39 m x 3.12 m |
|
Main Level |
Bedroom 3 |
2.31 m |
3.25 m |
2.31 m x 3.25 m |
https://www.realtor.ca/real-estate/28250618/108-nisbet-avenue-belleville-belleville-ward-belleville-ward





























