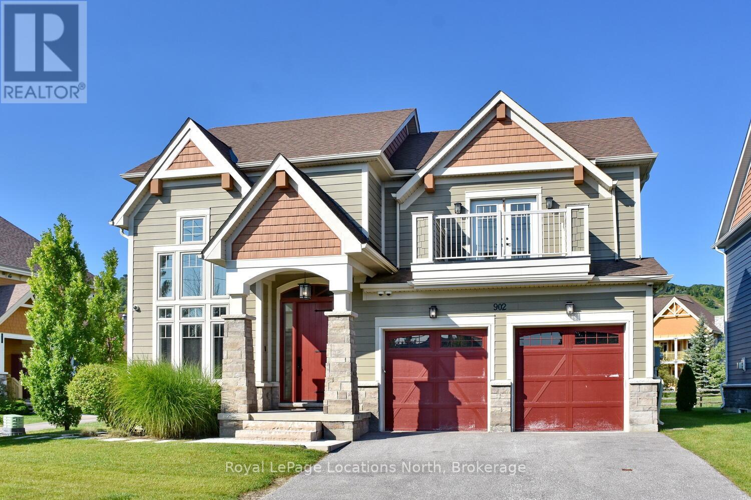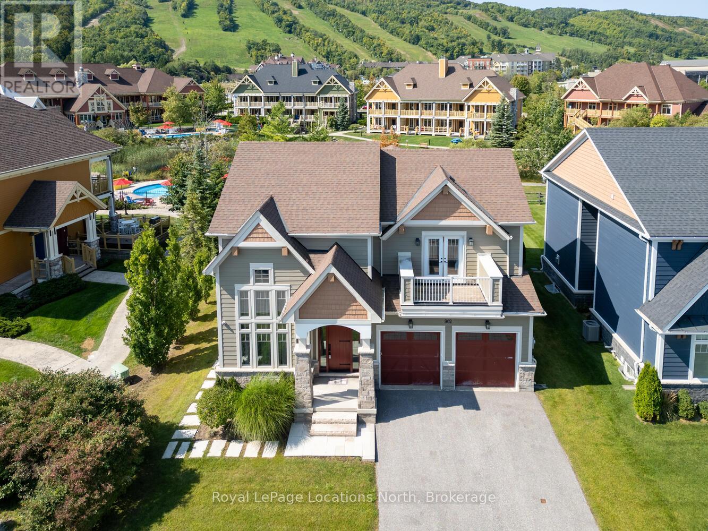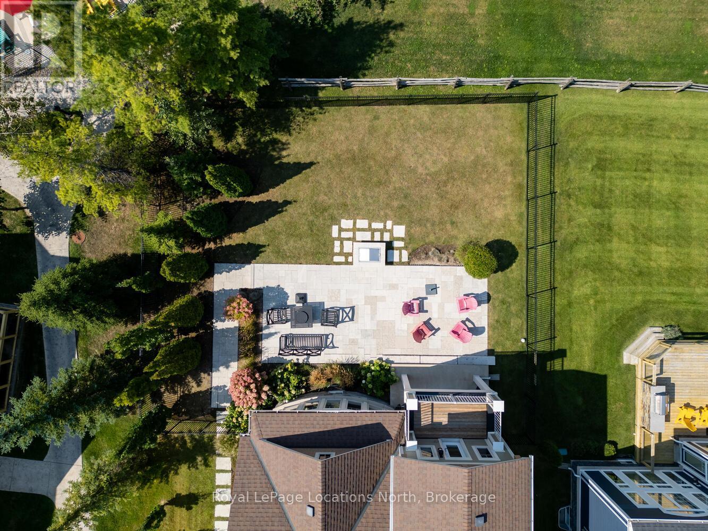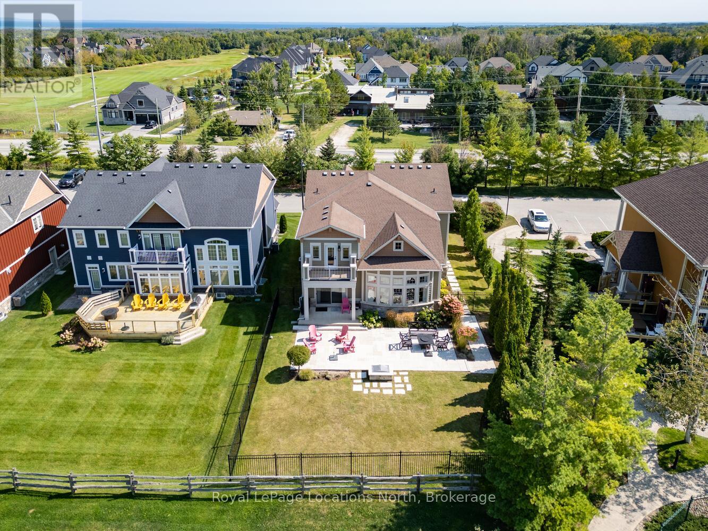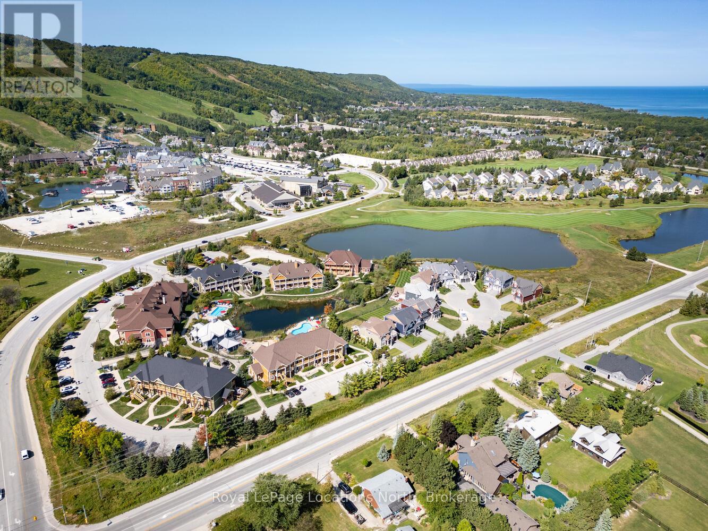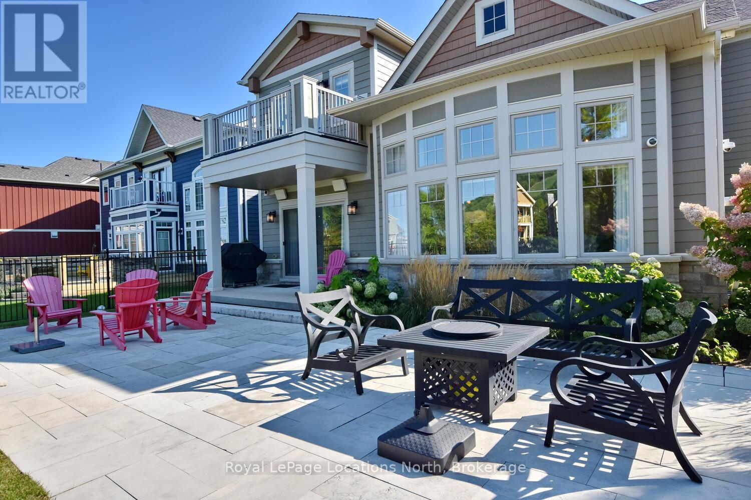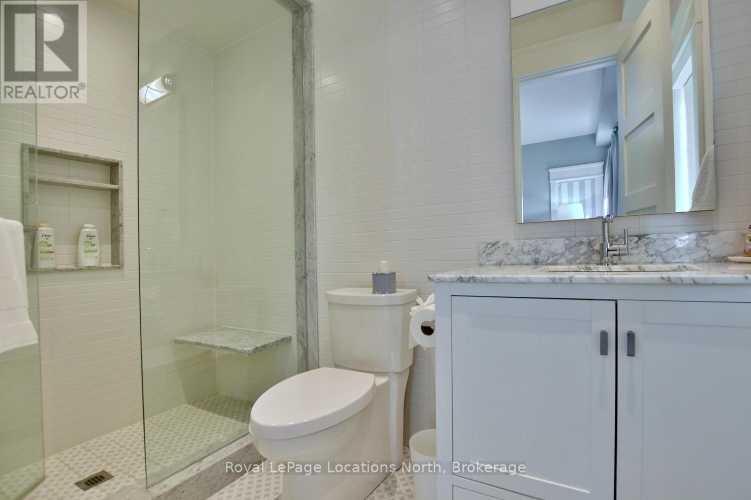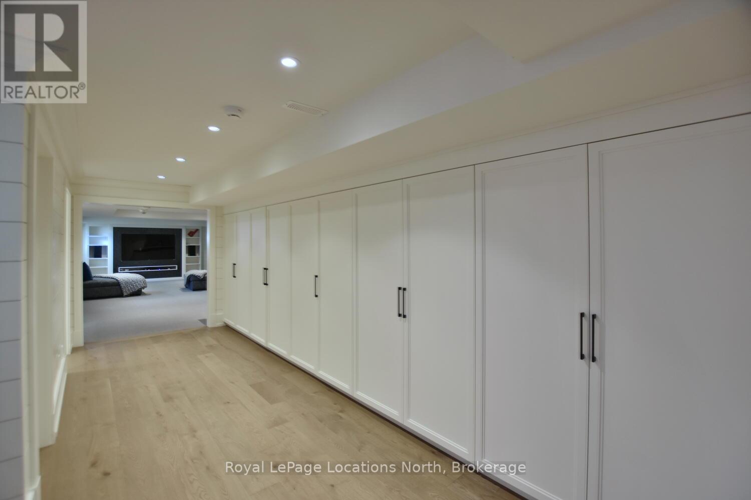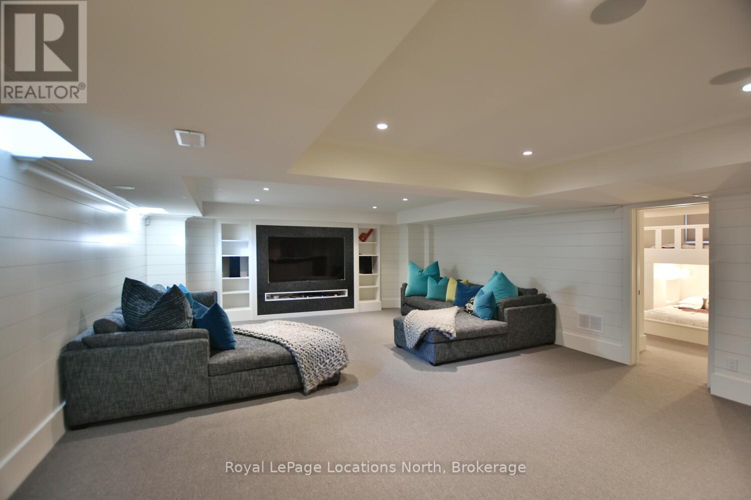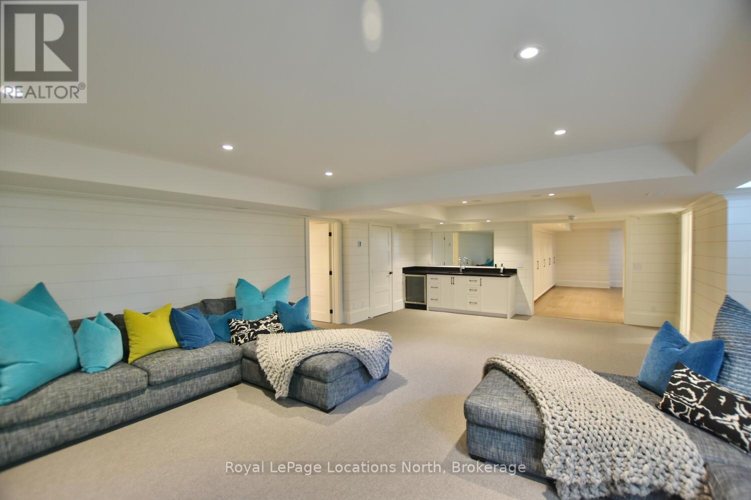902 - 277 Jozo Weider Boulevard Blue Mountains, Ontario L9Y 1V0
$1,995,000Maintenance, Parcel of Tied Land
$406.29 Monthly
Maintenance, Parcel of Tied Land
$406.29 MonthlyLuxurious custom designed home now available for sale at 277 Jozo Weider Blvd, right near the hill with fabulous views! This rare offering on a private cul-de-sac that hardly ever comes to market, boasts 6 bed + den, 6 bath, tons of room for all the family! A stone's throw away from Blue! Experience the perfect blend of comfort & convenience in this inviting property located in the heart of Blue Mountain. This lovely home offers a serene retreat with easy access to the best of Ontario living, from skiing, snowshoeing, hiking, biking, golfing, swimming, all outdoor activities & the vibrant local community/village! It delivers a spacious layout with generous living space ideal for relaxing or entertaining. Fabulous great room with vaulted ceilings, gorgeous fireplace & stunning hill views! The modern open plan kitchen is fully equipped with contemporary appliances, huge island & ample storage with bonus pantry. Double car garage, mudroom, loads of parking! Cozy & comfortable bedrooms, well-sized, perfect for restful nights, also with a main floor primary & 2nd level primary, many of the bedrooms have ensuites, walk-in closets & balconies. The bathrooms are all high quality for your comfort & convenience. The basement is the ultimate space for family movie nights, also has another bedroom with awesome built-in bunk beds, wet bar, laundry & another updated bathroom. The scenic outdoor space allows for picturesque vistas of the surrounding natural beauty. Prime location situated right near Blue Mountain Resort, a short drive to Collingwood & Thornbury, for all the best of dining, shopping, & outdoor living! On demand shuttle service puts everything literally on your doorstep! Whether you're looking for a peaceful full-time retreat or an adventure-filled escape, this listing offers the best of both worlds. The perfect getaway for all! Don't miss your chance to call this beautiful property home! Come live the 4 season lifestyle to it's fullest at 277 Jozo Weider in Blue! (id:49269)
Open House
This property has open houses!
2:00 pm
Ends at:4:00 pm
Property Details
| MLS® Number | X12119954 |
| Property Type | Single Family |
| Community Name | Blue Mountains |
| AmenitiesNearBy | Hospital, Ski Area, Schools |
| CommunityFeatures | School Bus |
| EquipmentType | Water Heater |
| Features | Irregular Lot Size, Open Space, Flat Site, Dry, Level, Sump Pump |
| ParkingSpaceTotal | 4 |
| RentalEquipmentType | Water Heater |
| Structure | Patio(s) |
| ViewType | View |
Building
| BathroomTotal | 4 |
| BedroomsAboveGround | 5 |
| BedroomsBelowGround | 1 |
| BedroomsTotal | 6 |
| Age | 6 To 15 Years |
| Amenities | Fireplace(s) |
| Appliances | Central Vacuum, Water Heater, Garage Door Opener Remote(s), Dishwasher, Dryer, Garage Door Opener, Microwave, Oven, Hood Fan, Range, Stove, Washer, Window Coverings, Wine Fridge, Refrigerator |
| BasementDevelopment | Finished |
| BasementType | Full (finished) |
| ConstructionStyleAttachment | Detached |
| ConstructionStyleOther | Seasonal |
| CoolingType | Central Air Conditioning, Air Exchanger |
| ExteriorFinish | Wood, Stone |
| FireProtection | Alarm System, Smoke Detectors |
| FireplacePresent | Yes |
| FireplaceTotal | 1 |
| FoundationType | Poured Concrete |
| HalfBathTotal | 1 |
| HeatingFuel | Natural Gas |
| HeatingType | Forced Air |
| StoriesTotal | 2 |
| SizeInterior | 2500 - 3000 Sqft |
| Type | House |
| UtilityWater | Municipal Water |
Parking
| Attached Garage | |
| Garage | |
| Inside Entry |
Land
| AccessType | Year-round Access |
| Acreage | No |
| FenceType | Fully Fenced |
| LandAmenities | Hospital, Ski Area, Schools |
| LandscapeFeatures | Landscaped |
| Sewer | Sanitary Sewer |
| SizeDepth | 131 Ft |
| SizeFrontage | 60 Ft |
| SizeIrregular | 60 X 131 Ft |
| SizeTotalText | 60 X 131 Ft |
| ZoningDescription | R2 |
Rooms
| Level | Type | Length | Width | Dimensions |
|---|---|---|---|---|
| Second Level | Other | 4.17 m | 2.54 m | 4.17 m x 2.54 m |
| Second Level | Bedroom | 4.17 m | 3.45 m | 4.17 m x 3.45 m |
| Second Level | Bedroom | 2.67 m | 2.46 m | 2.67 m x 2.46 m |
| Second Level | Bathroom | 3.3 m | 3.25 m | 3.3 m x 3.25 m |
| Second Level | Bedroom | 3.99 m | 5 m | 3.99 m x 5 m |
| Second Level | Bathroom | 2.82 m | 1.45 m | 2.82 m x 1.45 m |
| Second Level | Primary Bedroom | 4.09 m | 7.01 m | 4.09 m x 7.01 m |
| Basement | Bathroom | 1.83 m | 2.54 m | 1.83 m x 2.54 m |
| Basement | Recreational, Games Room | 5.92 m | 8.89 m | 5.92 m x 8.89 m |
| Basement | Laundry Room | 2.46 m | 2.44 m | 2.46 m x 2.44 m |
| Basement | Bedroom | 4.06 m | 5.56 m | 4.06 m x 5.56 m |
| Main Level | Mud Room | 4.55 m | 2.82 m | 4.55 m x 2.82 m |
| Main Level | Pantry | 1.6 m | 1.8 m | 1.6 m x 1.8 m |
| Main Level | Living Room | 4.42 m | 6.68 m | 4.42 m x 6.68 m |
| Main Level | Dining Room | 2.84 m | 6.58 m | 2.84 m x 6.58 m |
| Main Level | Kitchen | 2.82 m | 5.84 m | 2.82 m x 5.84 m |
| Main Level | Primary Bedroom | 4.24 m | 3.56 m | 4.24 m x 3.56 m |
| Main Level | Other | 2.67 m | 1.5 m | 2.67 m x 1.5 m |
| Main Level | Bathroom | 2.34 m | 1.02 m | 2.34 m x 1.02 m |
Interested?
Contact us for more information

