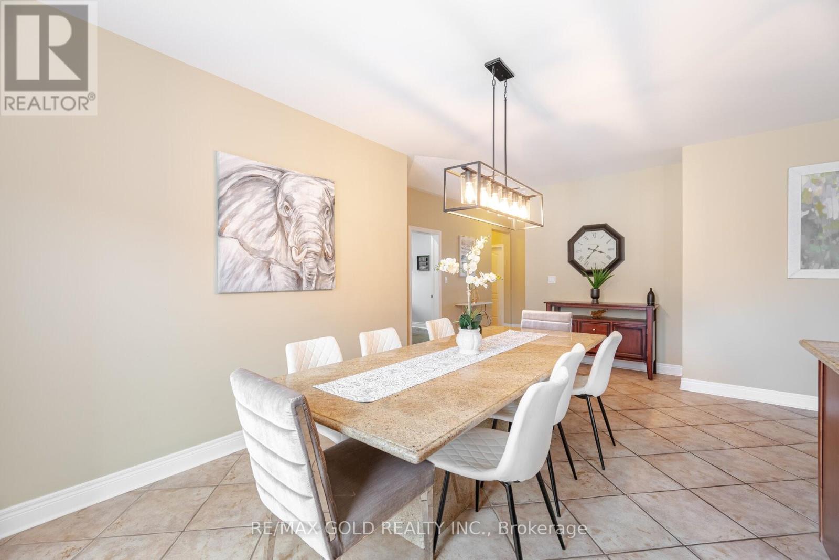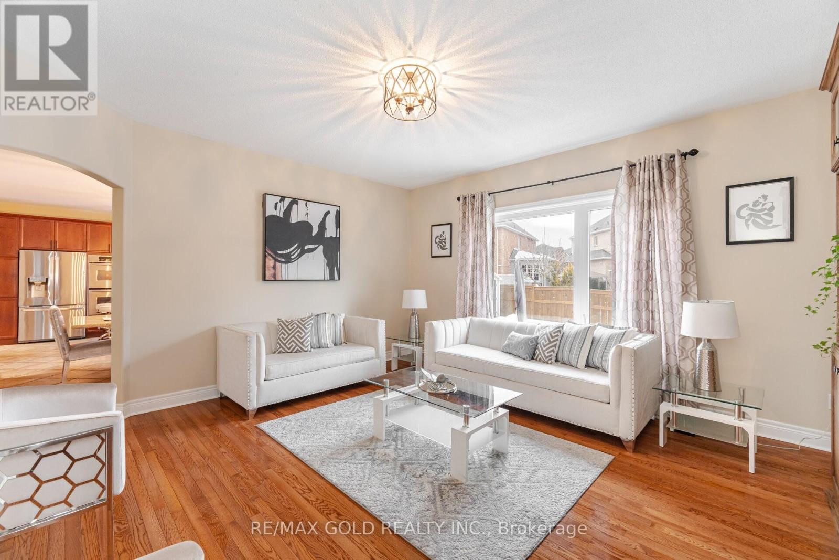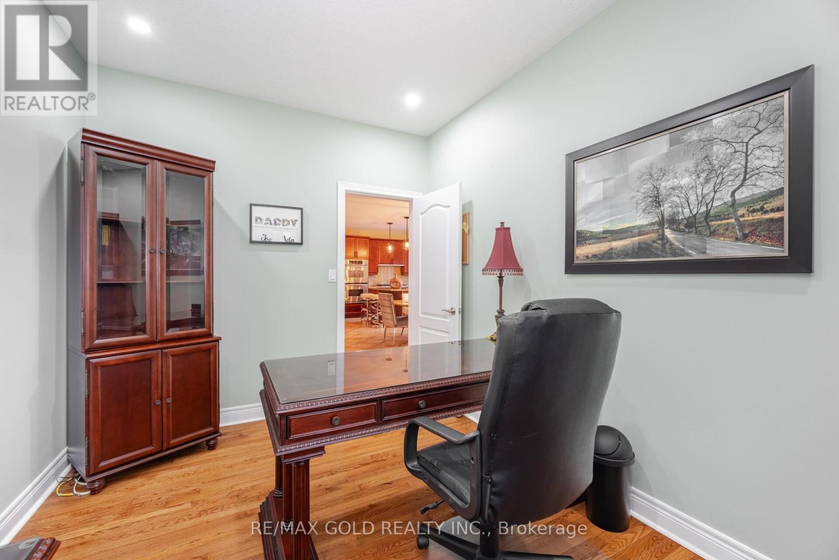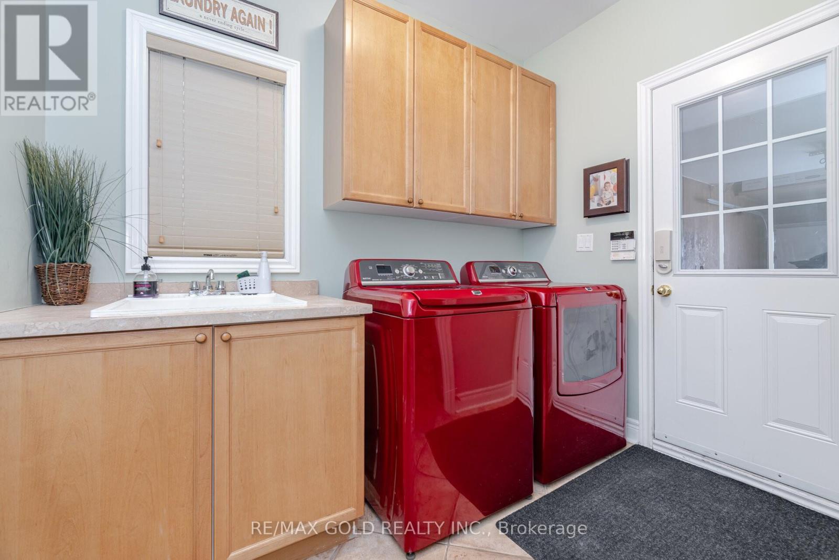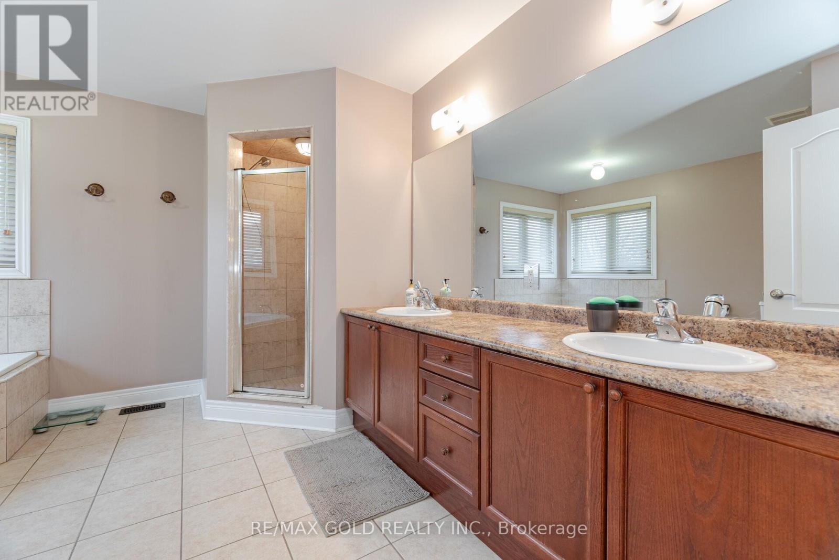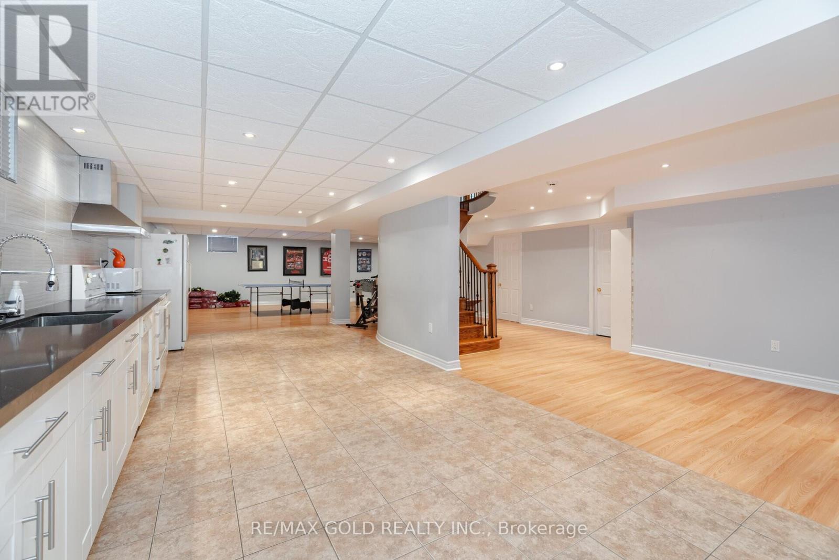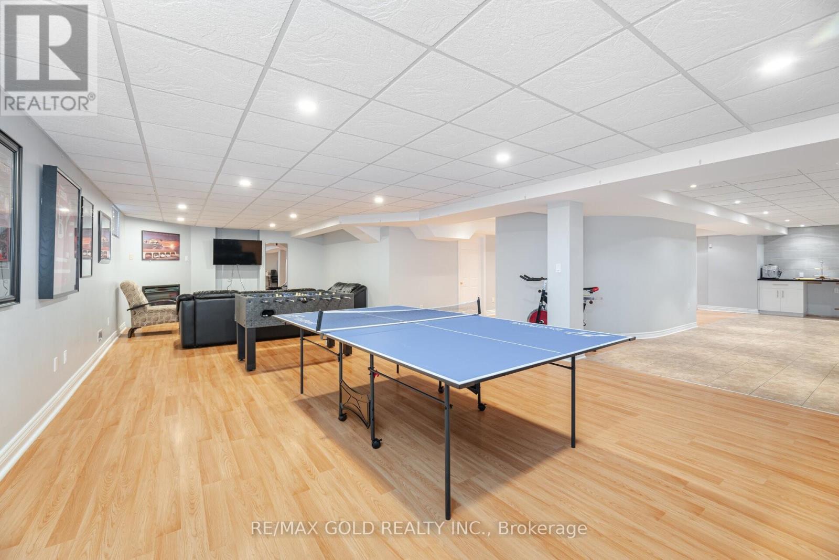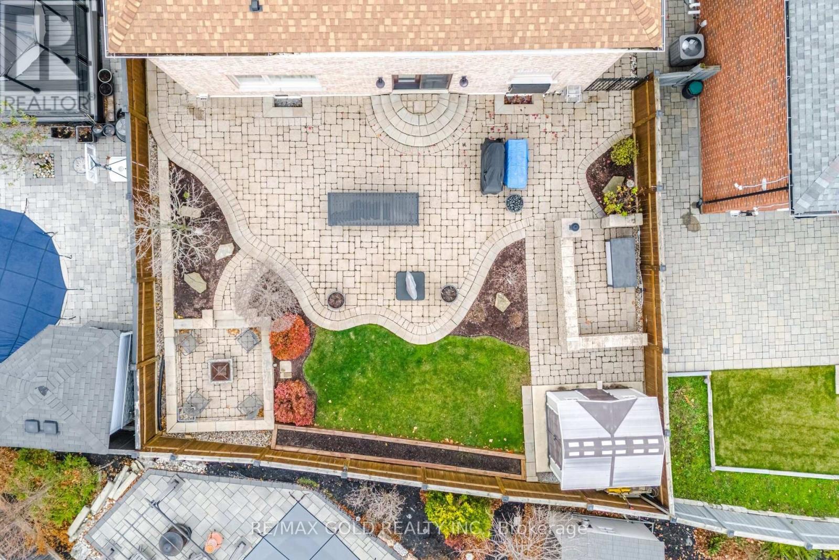416-218-8800
admin@hlfrontier.com
59 Saint Hubert Drive Brampton (Vales Of Castlemore North), Ontario L6P 1Y5
4 Bedroom
5 Bathroom
3500 - 5000 sqft
Fireplace
Central Air Conditioning
Forced Air
$1,599,900
Welcome To 59 Saint Hubert Drive, Fully Detached Luxurious Home Built On 51 Ft Wide Lot. 9' Feet Ceiling. Main Floor Offers Combined Living & Dining With Sep Family Room & Den. Upgraded Kitchen With Granite Counters, Backsplash, Central Island & S/S Appliances. 4 Spacious Bedrooms With 3 Full Washrooms On Second Floor. Finished Basement With Kitchen & Great Room For Family Entertainment . Lots Of Upgrades: Roof Replaced With Lifetime Warranty (2020), Garage Doors Replaced(2022), Exterior Windows & Doors Replaced (2021), Furnace Replaced (2020) With Dehumidifier System, Air Conditioner Replaced(2021). (id:49269)
Open House
This property has open houses!
May
3
Saturday
Starts at:
2:00 pm
Ends at:4:00 pm
Property Details
| MLS® Number | W12119909 |
| Property Type | Single Family |
| Community Name | Vales of Castlemore North |
| Features | Carpet Free |
| ParkingSpaceTotal | 6 |
Building
| BathroomTotal | 5 |
| BedroomsAboveGround | 4 |
| BedroomsTotal | 4 |
| Appliances | Water Heater, Dishwasher, Dryer, Alarm System, Stove, Washer, Window Coverings, Refrigerator |
| BasementDevelopment | Finished |
| BasementType | N/a (finished) |
| ConstructionStyleAttachment | Detached |
| CoolingType | Central Air Conditioning |
| ExteriorFinish | Brick |
| FireplacePresent | Yes |
| FlooringType | Tile, Hardwood, Parquet |
| HalfBathTotal | 2 |
| HeatingFuel | Natural Gas |
| HeatingType | Forced Air |
| StoriesTotal | 2 |
| SizeInterior | 3500 - 5000 Sqft |
| Type | House |
| UtilityWater | Municipal Water |
Parking
| Attached Garage | |
| Garage |
Land
| Acreage | No |
| Sewer | Sanitary Sewer |
| SizeDepth | 120 Ft ,1 In |
| SizeFrontage | 51 Ft ,3 In |
| SizeIrregular | 51.3 X 120.1 Ft |
| SizeTotalText | 51.3 X 120.1 Ft |
| ZoningDescription | Residential |
Rooms
| Level | Type | Length | Width | Dimensions |
|---|---|---|---|---|
| Second Level | Primary Bedroom | Measurements not available | ||
| Second Level | Bedroom 2 | Measurements not available | ||
| Second Level | Bedroom 3 | Measurements not available | ||
| Second Level | Bedroom 4 | Measurements not available | ||
| Basement | Great Room | Measurements not available | ||
| Main Level | Eating Area | Measurements not available | ||
| Main Level | Living Room | Measurements not available | ||
| Main Level | Dining Room | Measurements not available | ||
| Main Level | Den | Measurements not available | ||
| Main Level | Family Room | Measurements not available | ||
| Main Level | Kitchen | Measurements not available |
Interested?
Contact us for more information












