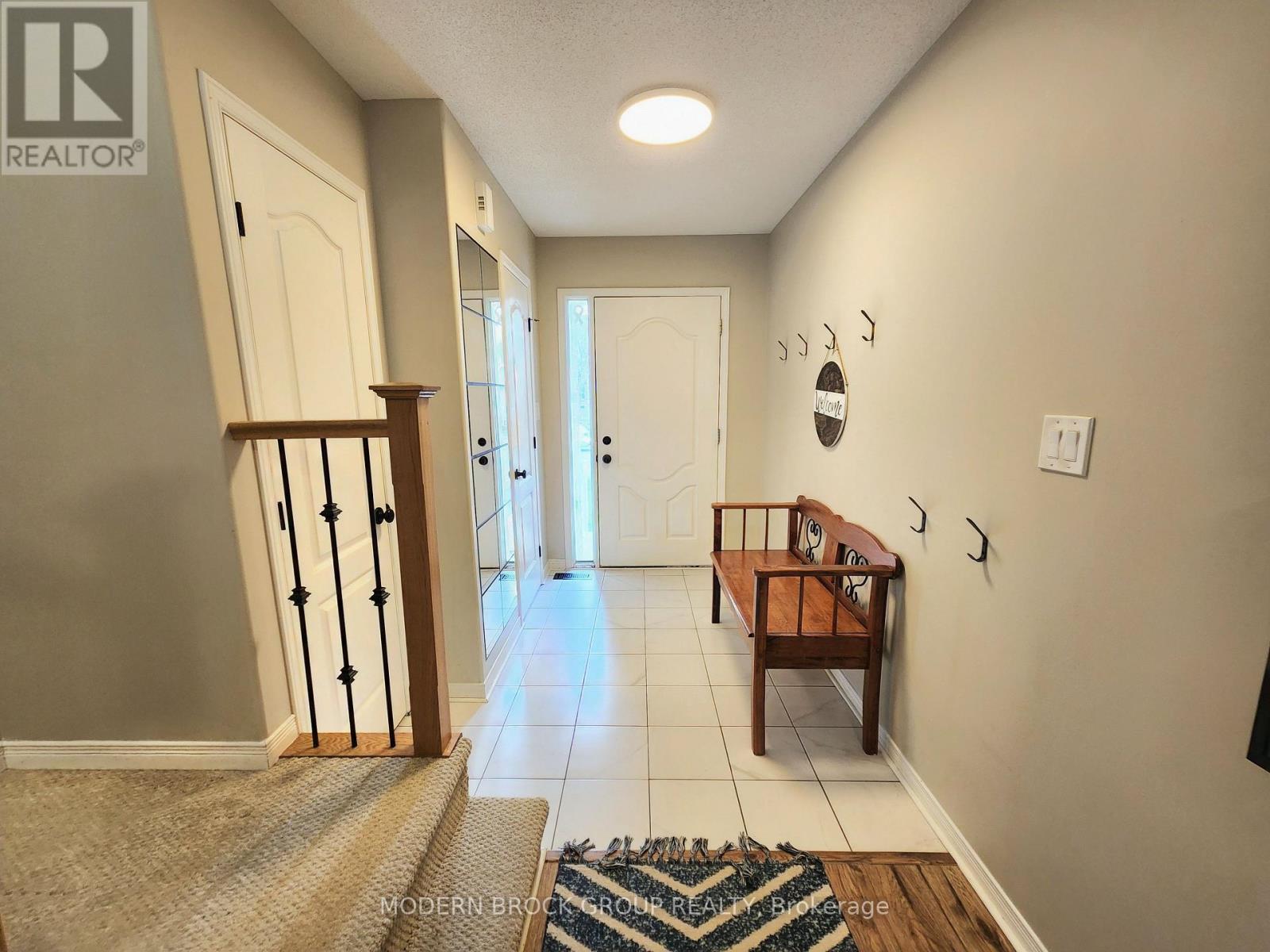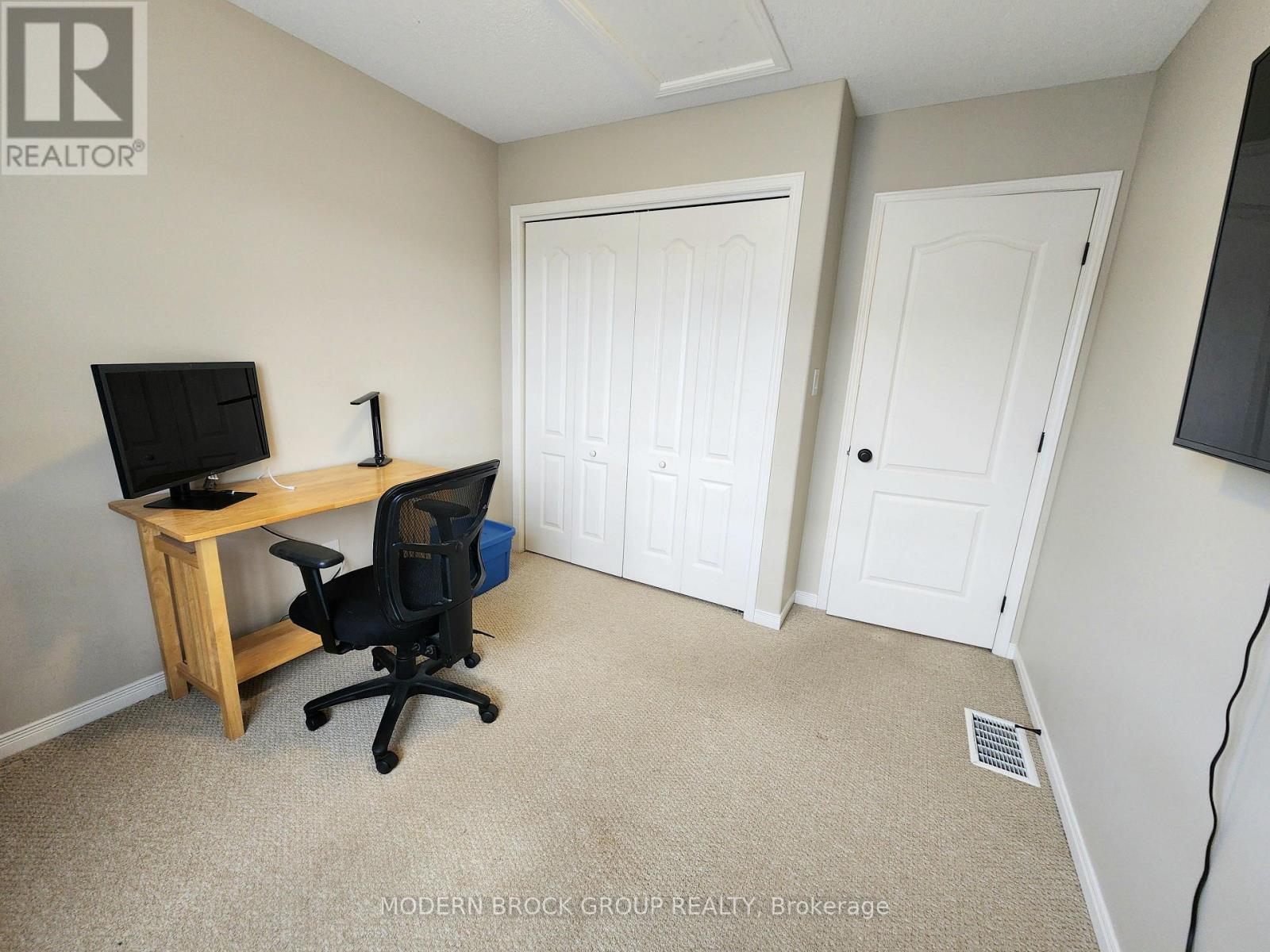3 Bedroom
3 Bathroom
1100 - 1500 sqft
Central Air Conditioning, Air Exchanger
Forced Air
$549,900
Welcome to 1581 Crimson Cres! This beautifully maintained 3-bed, 2.5-bath end-unit townhouse offers 1,320 SF of bright, open-concept living space with basement potential. Just 14 years old, this stylish home is perfect for families, first-time buyers, or investors looking for a low-maintenance property in a desirable neighbourhood. Step inside to a spacious main floor featuring a carpet-free layout with updated quality laminate flooring throughout complemented by ceramic tile in the front entry and 2-piece bathroom, both installed in 2020. The kitchen, dining, and living areas flow seamlessly together, with patio doors leading to a large back deck perfect for summer BBQs or relaxing outdoors. All appliances are included, making this home truly move-in ready. Upstairs, you'll find three generously sized bedrooms, including a primary suite with its own 3-piece ensuite bath. With 2.5 bathrooms in total, there's plenty of space and convenience for the whole family. The full-height unfinished basement offers excellent potential with two good sized windows providing natural light, a bathroom rough-in already in place, and ample storage space. Outside, enjoy a poured cement walkway and paved driveway that can fit 2-3 vehicles. Ideally located in Kingston's sought-after west end, this home is minutes from retailers like Costco, Walmart, Loblaws, and the Cataraqui Centre, as well as restaurants, and fitness centers. Commuters will appreciate access to Highway 401 without driving through the city centre and nearby public transit. This family-friendly area is home to St. Genevieve Catholic Elementary School (opened in Sept/24) with a licensed childcare center onsite. You're also just a short walk to Woodhaven Park, with green space and playgrounds perfect for enjoying the outdoors. Don't miss your chance to own this move-in-ready, feature-packed home in a thriving, amenity-rich area! NOTE: No conveyance of any written signed offers prior to 5pm on the 12th day of May 2025. (id:49269)
Property Details
|
MLS® Number
|
X12119920 |
|
Property Type
|
Single Family |
|
Community Name
|
42 - City Northwest |
|
ParkingSpaceTotal
|
3 |
Building
|
BathroomTotal
|
3 |
|
BedroomsAboveGround
|
3 |
|
BedroomsTotal
|
3 |
|
Age
|
6 To 15 Years |
|
Appliances
|
Garage Door Opener Remote(s), Dishwasher, Dryer, Microwave, Hood Fan, Stove, Washer, Refrigerator |
|
BasementDevelopment
|
Unfinished |
|
BasementType
|
N/a (unfinished) |
|
ConstructionStyleAttachment
|
Attached |
|
CoolingType
|
Central Air Conditioning, Air Exchanger |
|
ExteriorFinish
|
Stone, Vinyl Siding |
|
FlooringType
|
Ceramic, Laminate |
|
FoundationType
|
Poured Concrete |
|
HalfBathTotal
|
1 |
|
HeatingFuel
|
Natural Gas |
|
HeatingType
|
Forced Air |
|
StoriesTotal
|
2 |
|
SizeInterior
|
1100 - 1500 Sqft |
|
Type
|
Row / Townhouse |
|
UtilityWater
|
Municipal Water |
Parking
|
Attached Garage
|
|
|
Garage
|
|
|
Inside Entry
|
|
Land
|
Acreage
|
No |
|
Sewer
|
Sanitary Sewer |
|
SizeDepth
|
105 Ft ,1 In |
|
SizeFrontage
|
25 Ft ,7 In |
|
SizeIrregular
|
25.6 X 105.1 Ft |
|
SizeTotalText
|
25.6 X 105.1 Ft |
|
ZoningDescription
|
R4-35 |
Rooms
| Level |
Type |
Length |
Width |
Dimensions |
|
Second Level |
Bathroom |
1.5 m |
2.4 m |
1.5 m x 2.4 m |
|
Second Level |
Laundry Room |
1.219 m |
1.168 m |
1.219 m x 1.168 m |
|
Second Level |
Primary Bedroom |
3.861 m |
3.5 m |
3.861 m x 3.5 m |
|
Second Level |
Bathroom |
3.048 m |
1.905 m |
3.048 m x 1.905 m |
|
Second Level |
Bedroom 2 |
4.191 m |
2.794 m |
4.191 m x 2.794 m |
|
Second Level |
Bedroom 3 |
3.2 m |
2.896 m |
3.2 m x 2.896 m |
|
Basement |
Utility Room |
2.54 m |
2.388 m |
2.54 m x 2.388 m |
|
Basement |
Recreational, Games Room |
5.944 m |
5.639 m |
5.944 m x 5.639 m |
|
Main Level |
Foyer |
2.54 m |
1.829 m |
2.54 m x 1.829 m |
|
Main Level |
Bathroom |
3.835 m |
1.448 m |
3.835 m x 1.448 m |
|
Main Level |
Foyer |
3.835 m |
1.448 m |
3.835 m x 1.448 m |
|
Main Level |
Kitchen |
2.997 m |
2.769 m |
2.997 m x 2.769 m |
|
Main Level |
Dining Room |
2.743 m |
2.591 m |
2.743 m x 2.591 m |
|
Main Level |
Living Room |
5.74 m |
3.226 m |
5.74 m x 3.226 m |
https://www.realtor.ca/real-estate/28250406/1581-crimson-crescent-kingston-city-northwest-42-city-northwest


















































