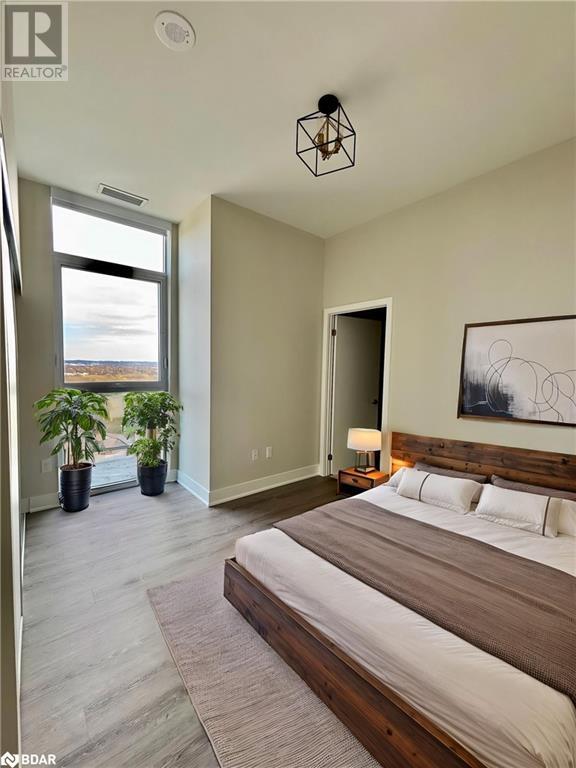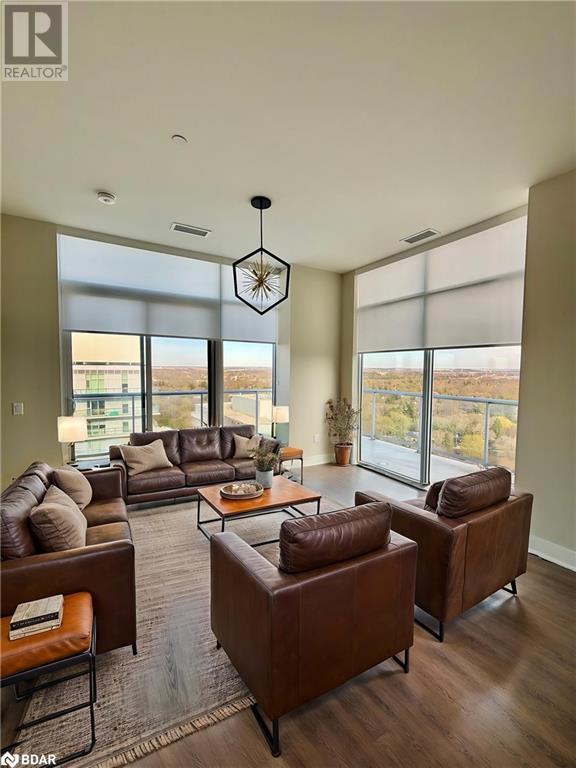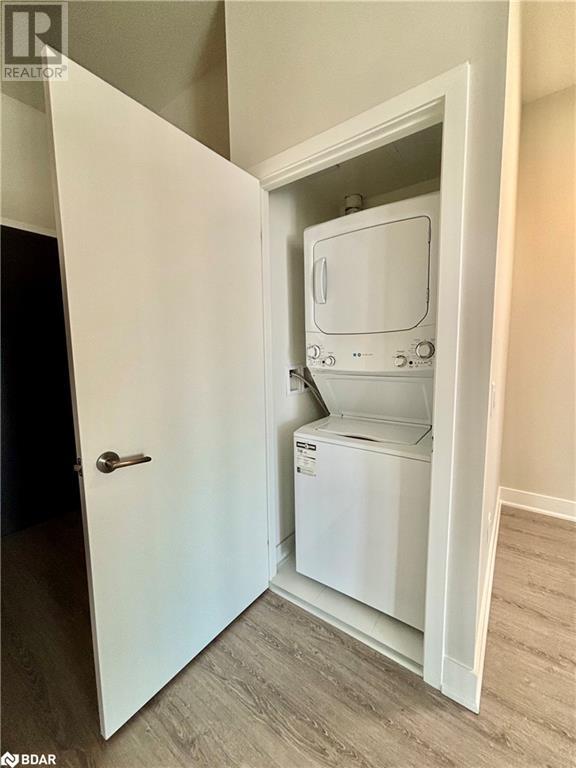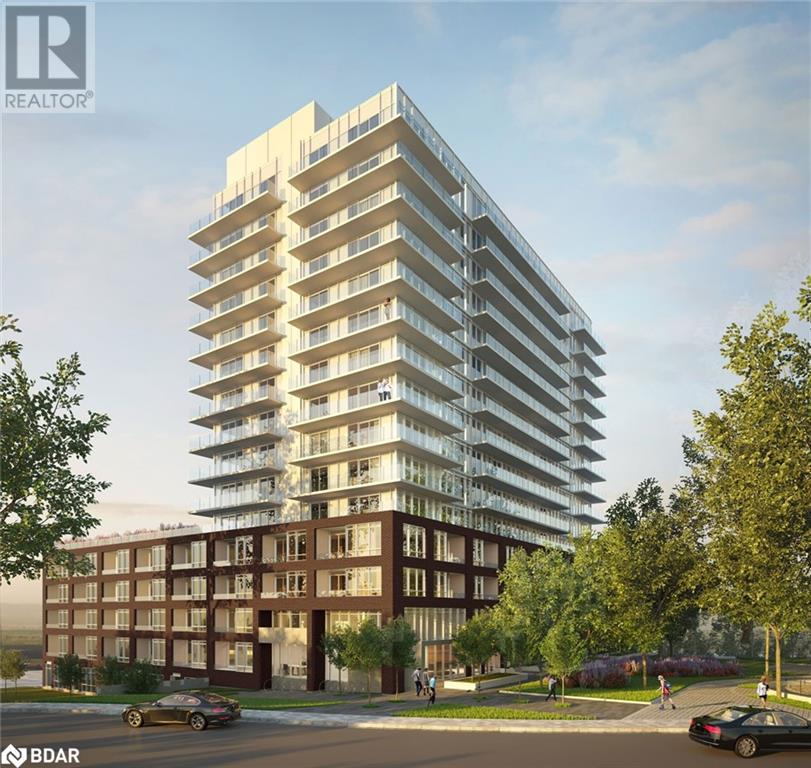185 Deerfield Road Unit# 1503 Newmarket, Ontario L3Y 0G7
$749,900Maintenance, Insurance, Parking, Water
$730.38 Monthly
Maintenance, Insurance, Parking, Water
$730.38 MonthlyNewmarket Condo excellence awaits! This rare top floor 2 bed, 2 bath corner unit boasts 10ft ceilings, a large 300sf wrap-around terrace, floor to ceiling windows offering tons of natural light, luxury vinyl flooring, energy efficient stainless-steel appliances and beautiful quartz countertops. Easy access to Hwy 404, public transit & about 5 minutes to the GO station. Centrally located, it is walking distance from Upper Canada Mall, Southlake Hospital and the Historic Main St. Downtown. The Davis Condos has many wonderful amenities, including a well equipped fitness room, party room, games/recreation room, meeting Rooms, visitor parking, a 24 hour concierge, roof-top terrace and an on-site playground for the kids. This particular unit features over $50k of builder upgrades, was recently professionally painted head-to-toe and has beautiful upgraded light fixtures! (id:49269)
Property Details
| MLS® Number | 40723419 |
| Property Type | Single Family |
| AmenitiesNearBy | Hospital, Park, Place Of Worship, Playground, Public Transit, Schools, Shopping |
| Features | Balcony |
| ParkingSpaceTotal | 1 |
Building
| BathroomTotal | 2 |
| BedroomsAboveGround | 2 |
| BedroomsBelowGround | 1 |
| BedroomsTotal | 3 |
| Amenities | Exercise Centre, Guest Suite, Party Room |
| Appliances | Dishwasher, Dryer, Refrigerator, Stove, Washer, Microwave Built-in, Window Coverings |
| BasementType | None |
| ConstructedDate | 2024 |
| ConstructionStyleAttachment | Attached |
| CoolingType | Central Air Conditioning |
| ExteriorFinish | Brick |
| HeatingType | Heat Pump |
| StoriesTotal | 1 |
| SizeInterior | 849 Sqft |
| Type | Apartment |
| UtilityWater | Municipal Water |
Parking
| Underground | |
| Visitor Parking |
Land
| AccessType | Highway Nearby |
| Acreage | No |
| LandAmenities | Hospital, Park, Place Of Worship, Playground, Public Transit, Schools, Shopping |
| Sewer | Municipal Sewage System |
| SizeTotalText | Unknown |
| ZoningDescription | R1 |
Rooms
| Level | Type | Length | Width | Dimensions |
|---|---|---|---|---|
| Main Level | 3pc Bathroom | 8'4'' x 4'11'' | ||
| Main Level | 3pc Bathroom | 9'3'' x 4'11'' | ||
| Main Level | Foyer | 15'5'' x 4'10'' | ||
| Main Level | Den | 8'7'' x 6'5'' | ||
| Main Level | Bedroom | 9'10'' x 8'4'' | ||
| Main Level | Primary Bedroom | 12'2'' x 9'7'' | ||
| Main Level | Kitchen | 21' x 13'6'' |
https://www.realtor.ca/real-estate/28250916/185-deerfield-road-unit-1503-newmarket
Interested?
Contact us for more information































