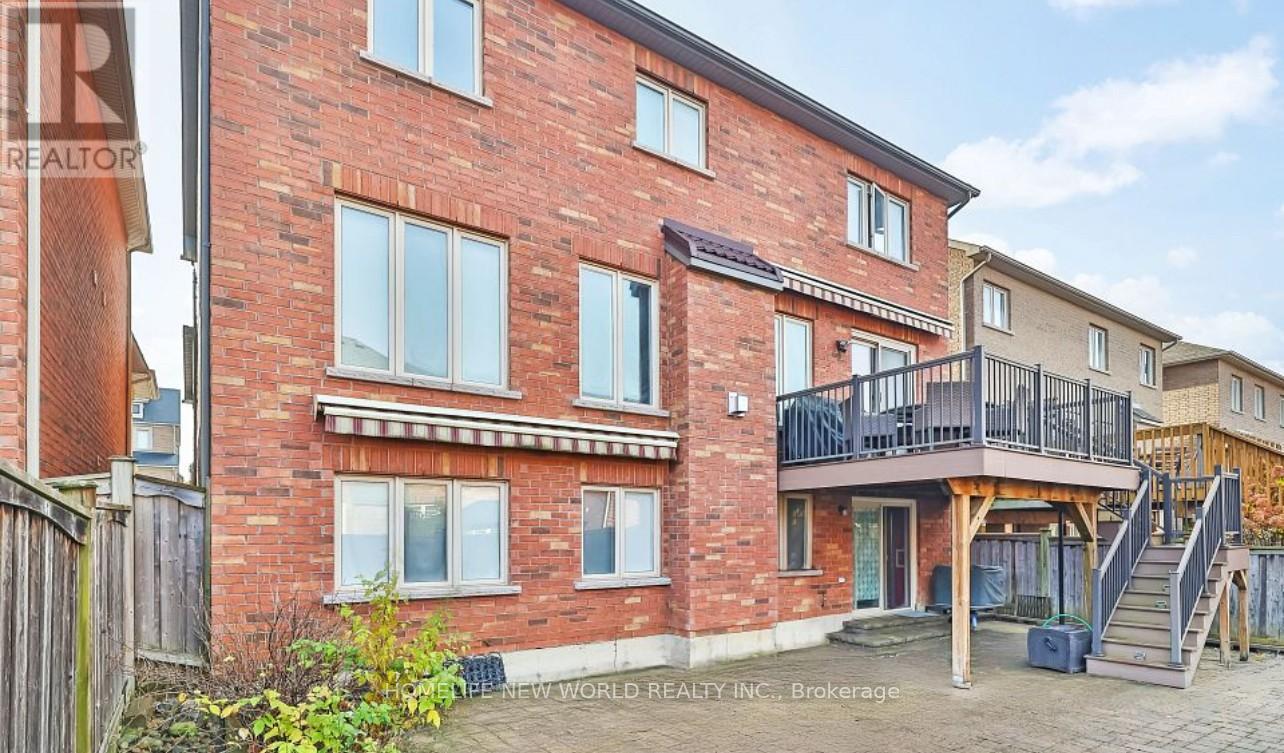416-218-8800
admin@hlfrontier.com
Lower - 8 Dairy Avenue Richmond Hill (Oak Ridges), Ontario L4E 4X5
1 Bedroom
1 Bathroom
Fireplace
Central Air Conditioning
Forced Air
Landscaped
$1,800 Monthly
Renovated And Bright Walk Out Basement For Lease! With Completely Separate Entrance Through Rear Yard Walkout. Spacious Living Room With Big Windows/Pot Lights And Updated Flooring Throughout. Modern Eat-In Kitchen With Stainless Steel Appliances & Quartz Countertop. One Large Bathroom With Standing Glass Shower, & Ensuite Laundry. Steps To Schools, Parks And Trails. Enjoy easy access to all Amenities, including Banks, Community Centers, Plazas, Highways (400 And 401) (id:49269)
Property Details
| MLS® Number | N12120454 |
| Property Type | Single Family |
| Community Name | Oak Ridges |
| Features | Paved Yard |
| ParkingSpaceTotal | 1 |
Building
| BathroomTotal | 1 |
| BedroomsAboveGround | 1 |
| BedroomsTotal | 1 |
| Age | New Building |
| Amenities | Fireplace(s) |
| Appliances | Dishwasher, Dryer, Hood Fan, Stove, Washer, Refrigerator |
| BasementDevelopment | Finished |
| BasementFeatures | Apartment In Basement, Walk Out |
| BasementType | N/a (finished) |
| ConstructionStyleAttachment | Detached |
| CoolingType | Central Air Conditioning |
| ExteriorFinish | Brick |
| FireProtection | Smoke Detectors |
| FireplacePresent | Yes |
| FireplaceTotal | 1 |
| FoundationType | Concrete |
| HeatingFuel | Natural Gas |
| HeatingType | Forced Air |
| StoriesTotal | 2 |
| Type | House |
| UtilityWater | Municipal Water |
Parking
| No Garage |
Land
| Acreage | No |
| LandscapeFeatures | Landscaped |
| Sewer | Sanitary Sewer |
| SizeDepth | 88 Ft ,6 In |
| SizeFrontage | 44 Ft ,11 In |
| SizeIrregular | 44.95 X 88.58 Ft |
| SizeTotalText | 44.95 X 88.58 Ft|under 1/2 Acre |
Rooms
| Level | Type | Length | Width | Dimensions |
|---|---|---|---|---|
| Lower Level | Kitchen | 3.47 m | 3.55 m | 3.47 m x 3.55 m |
| Lower Level | Living Room | 5.61 m | 7.45 m | 5.61 m x 7.45 m |
| Lower Level | Primary Bedroom | 3.46 m | 3.15 m | 3.46 m x 3.15 m |
Utilities
| Cable | Available |
| Sewer | Available |
https://www.realtor.ca/real-estate/28251710/lower-8-dairy-avenue-richmond-hill-oak-ridges-oak-ridges
Interested?
Contact us for more information















