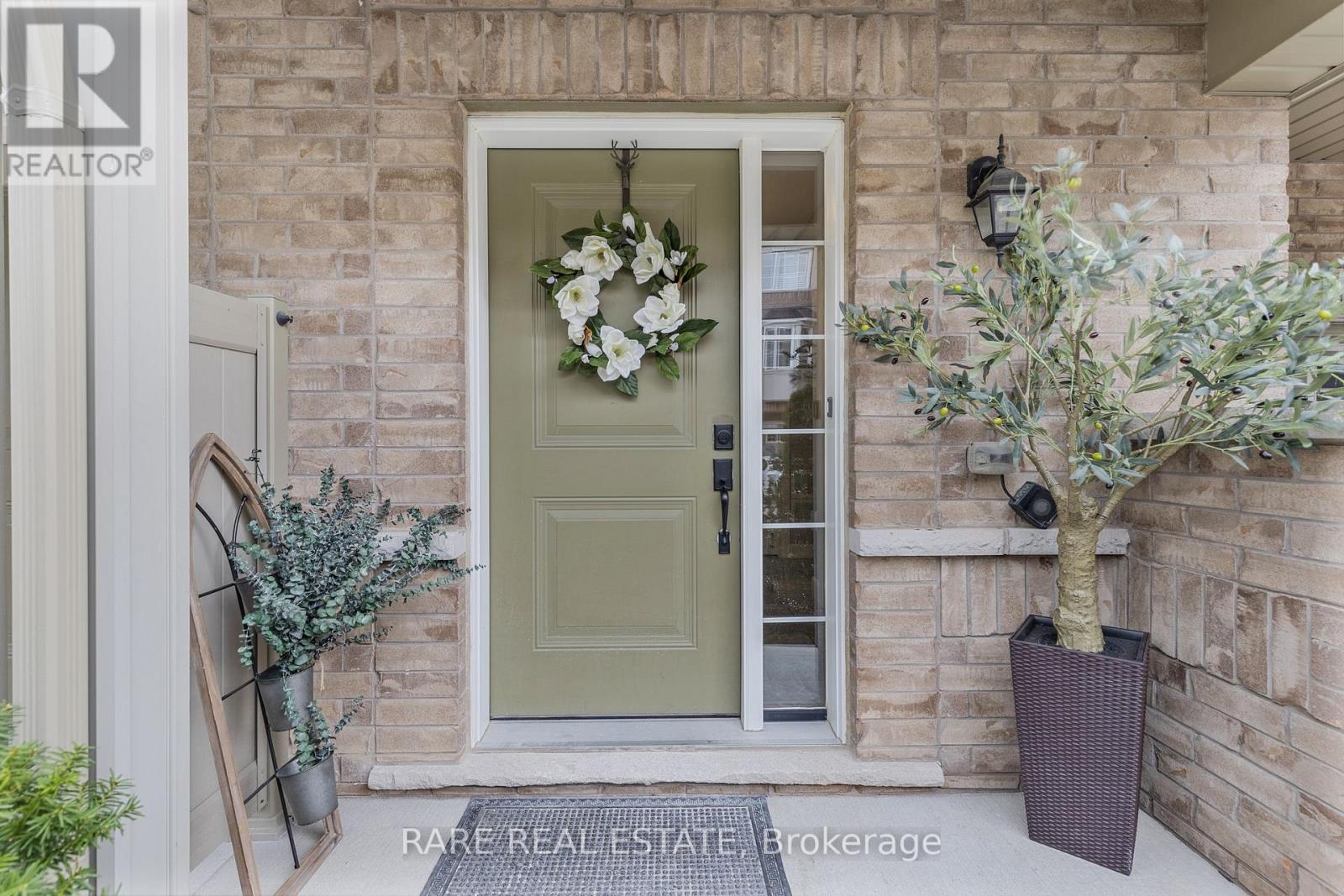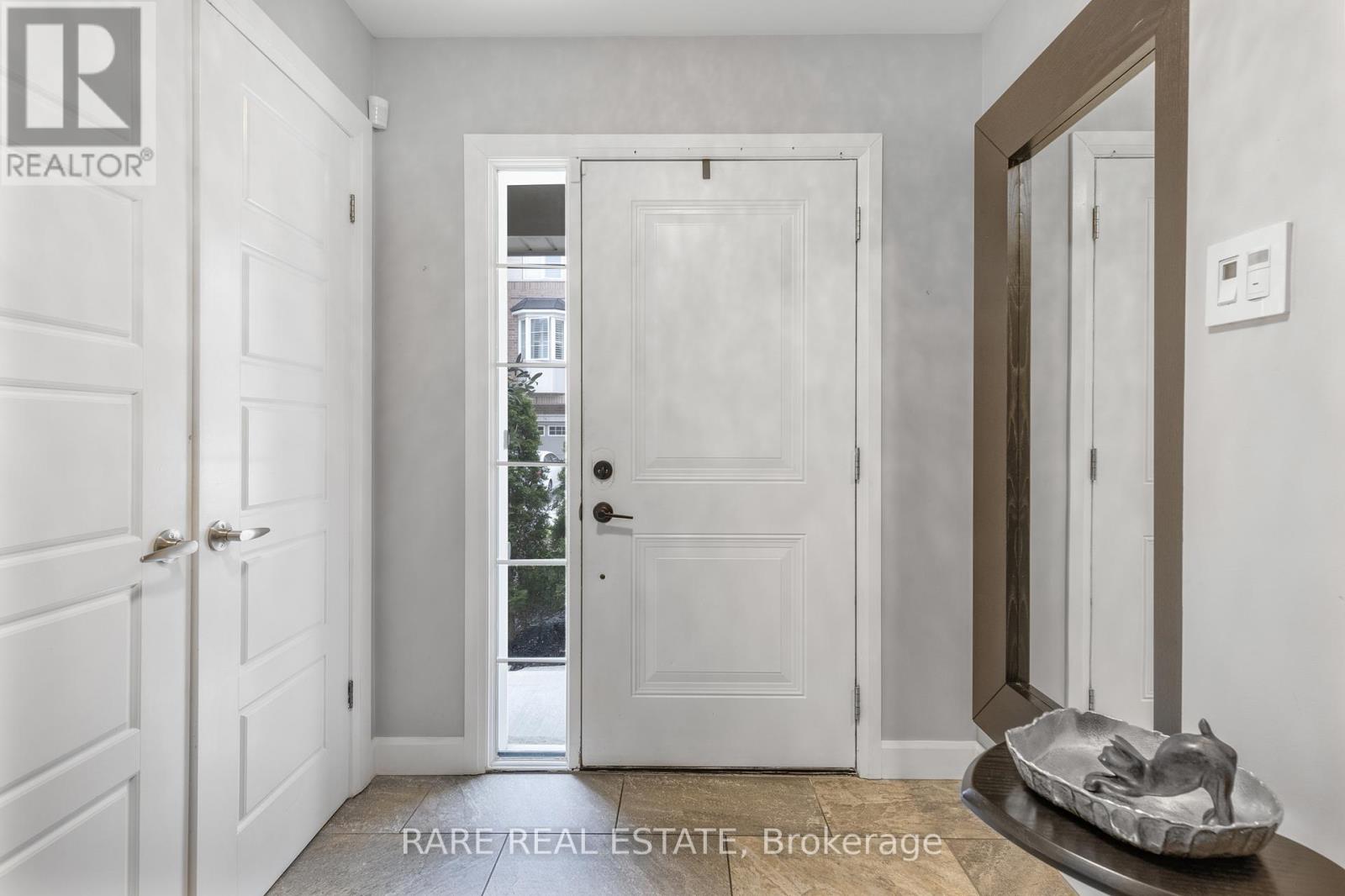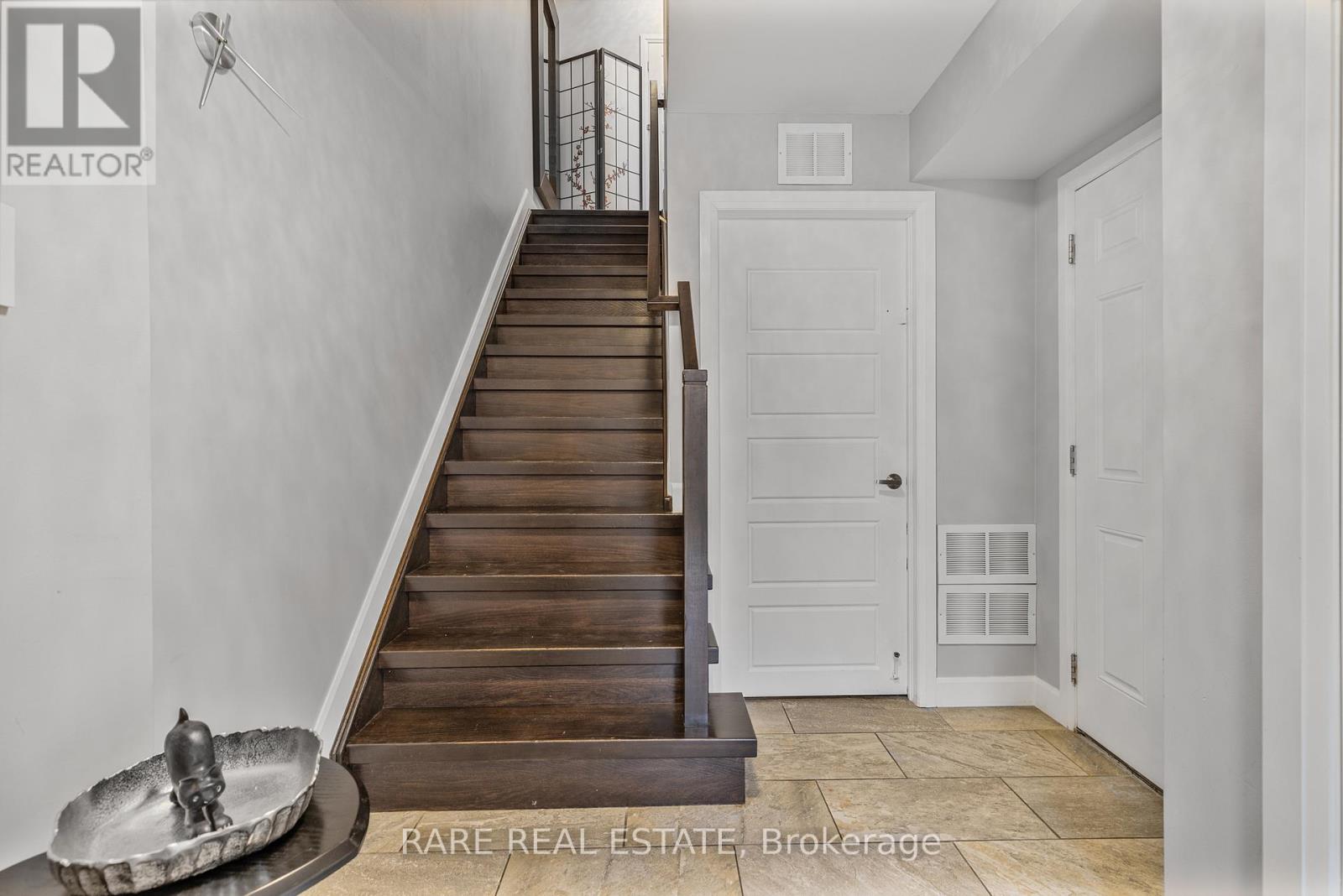107 - 165 Hampshire Way Milton (De Dempsey), Ontario L9T 8M7
$699,000
Welcome to 107165 Hampshire Way a meticulously upgraded 2-bed, 2-bath freehold townhouse in Milton's desirable Dempsey neighbourhood. This stylish home boasts 9-ft ceilings and a thoughtfully redesigned interior with premium finishes throughout. Enjoy updated flooring, all-new ceiling fixtures, and a waterfall island finished in upgraded stone. The kitchen features a built-in stove and microwave, a Bosch dishwasher, central vac, garburator, and heated floors along the sink side. The open-concept main level also includes custom built-ins; bookshelves, and a custom staircase with upgraded railing. Upstairs, the primary suite offers a walk-in with custom shelving and a spa-like bath with a renovated walk-in shower, colour therapy lighting, heated toilet seat and bidet, and rainfall head with 6 jets. The second bathroom is equally impressive, and the top-floor landing includes a custom closet. Practical features include a garage mezzanine, exposed concrete garage floor, water softener, a wine fridge, and smartly designed entry storage with double doors and custom shelving. The exterior landscaping is lush and private with cedar trees and red/green boxwoods, lit by motion-sensor lights. This is a rare turnkey opportunity every detail has been curated for comfort and luxury. (id:49269)
Open House
This property has open houses!
2:00 pm
Ends at:4:00 pm
Property Details
| MLS® Number | W12120321 |
| Property Type | Single Family |
| Community Name | 1029 - DE Dempsey |
| AmenitiesNearBy | Public Transit, Schools |
| ParkingSpaceTotal | 2 |
Building
| BathroomTotal | 2 |
| BedroomsAboveGround | 2 |
| BedroomsBelowGround | 1 |
| BedroomsTotal | 3 |
| Appliances | Dishwasher, Dryer, Microwave, Stove, Washer, Refrigerator |
| ConstructionStyleAttachment | Attached |
| CoolingType | Central Air Conditioning |
| ExteriorFinish | Brick, Vinyl Siding |
| FlooringType | Tile |
| HalfBathTotal | 1 |
| HeatingFuel | Natural Gas |
| HeatingType | Forced Air |
| StoriesTotal | 3 |
| SizeInterior | 700 - 1100 Sqft |
| Type | Row / Townhouse |
| UtilityWater | Municipal Water |
Parking
| Garage |
Land
| Acreage | No |
| LandAmenities | Public Transit, Schools |
| Sewer | Septic System |
| SizeFrontage | 20 Ft ,3 In |
| SizeIrregular | 20.3 Ft |
| SizeTotalText | 20.3 Ft |
Rooms
| Level | Type | Length | Width | Dimensions |
|---|---|---|---|---|
| Second Level | Living Room | Measurements not available | ||
| Second Level | Kitchen | Measurements not available | ||
| Second Level | Bathroom | Measurements not available | ||
| Third Level | Primary Bedroom | Measurements not available | ||
| Third Level | Bedroom 2 | Measurements not available | ||
| Third Level | Bathroom | Measurements not available | ||
| Ground Level | Foyer | Measurements not available |
https://www.realtor.ca/real-estate/28251761/107-165-hampshire-way-milton-de-dempsey-1029-de-dempsey
Interested?
Contact us for more information




























