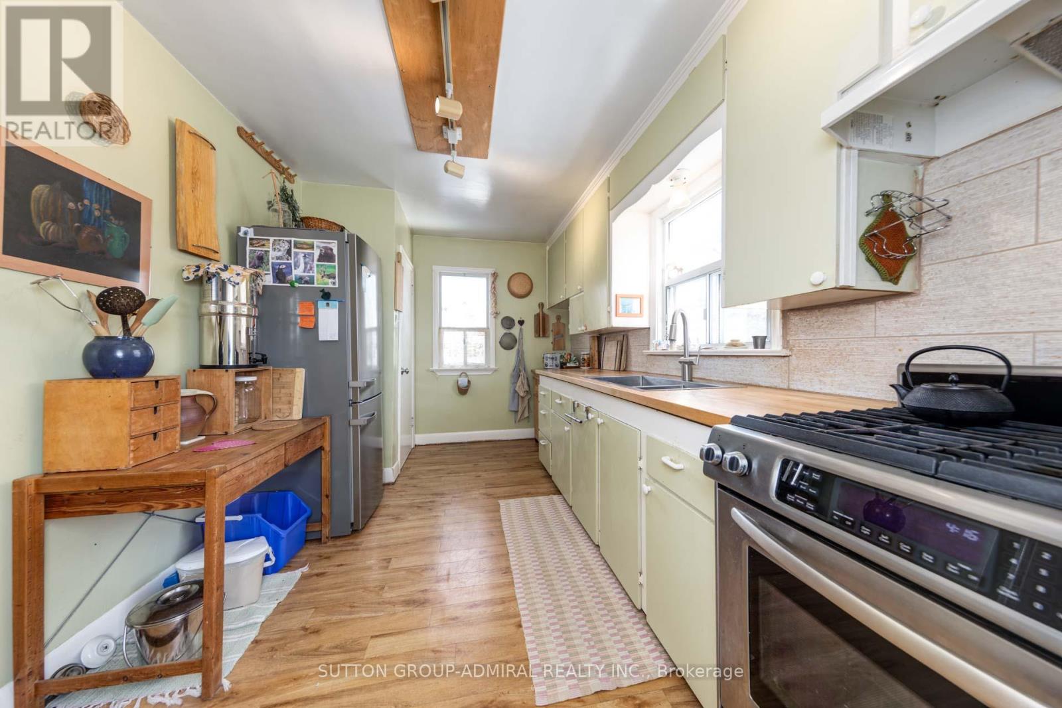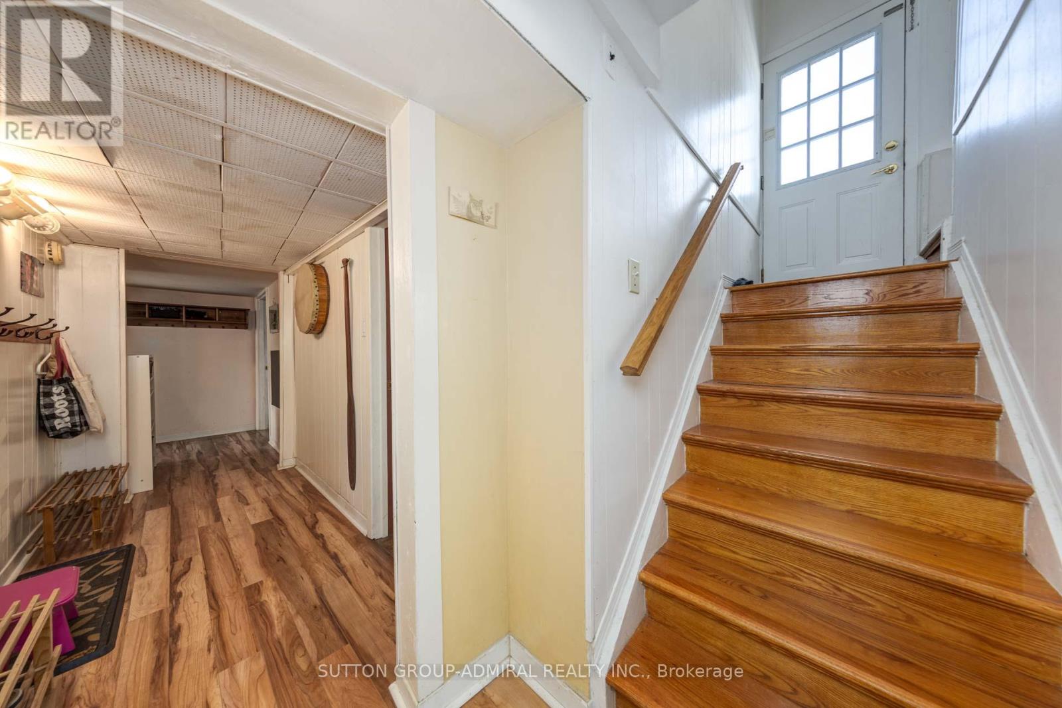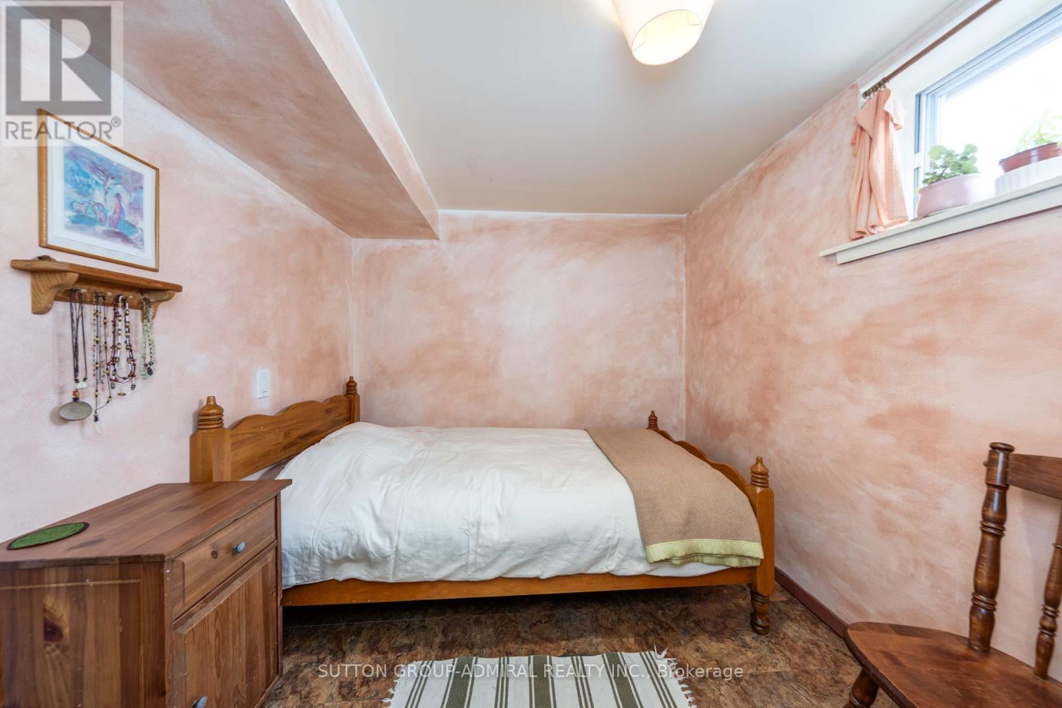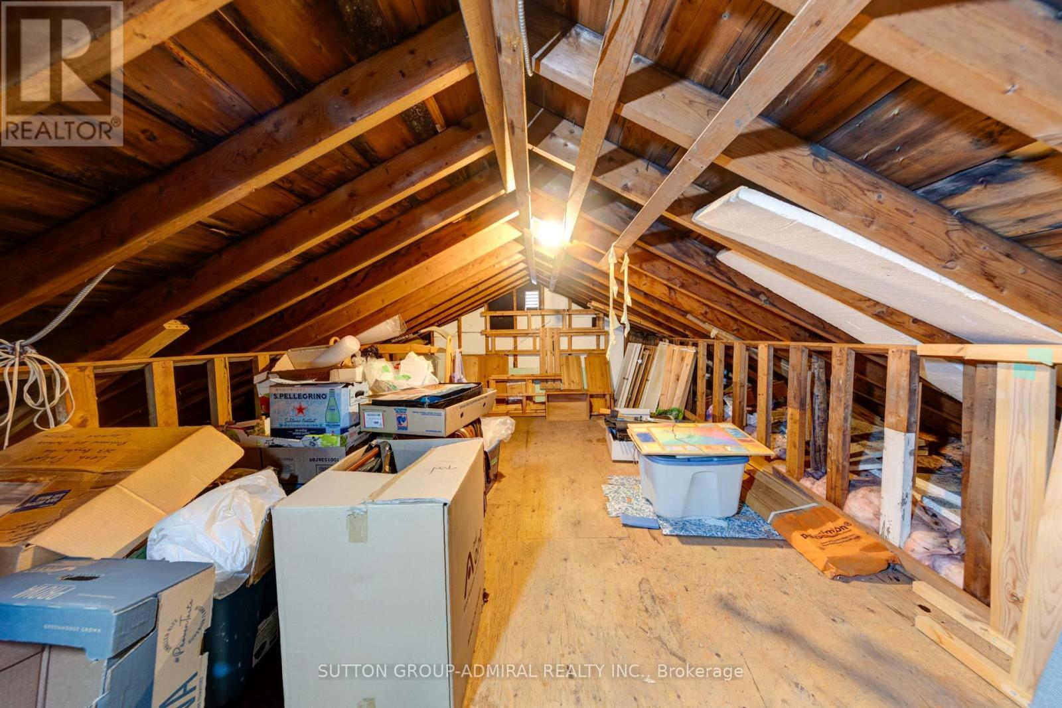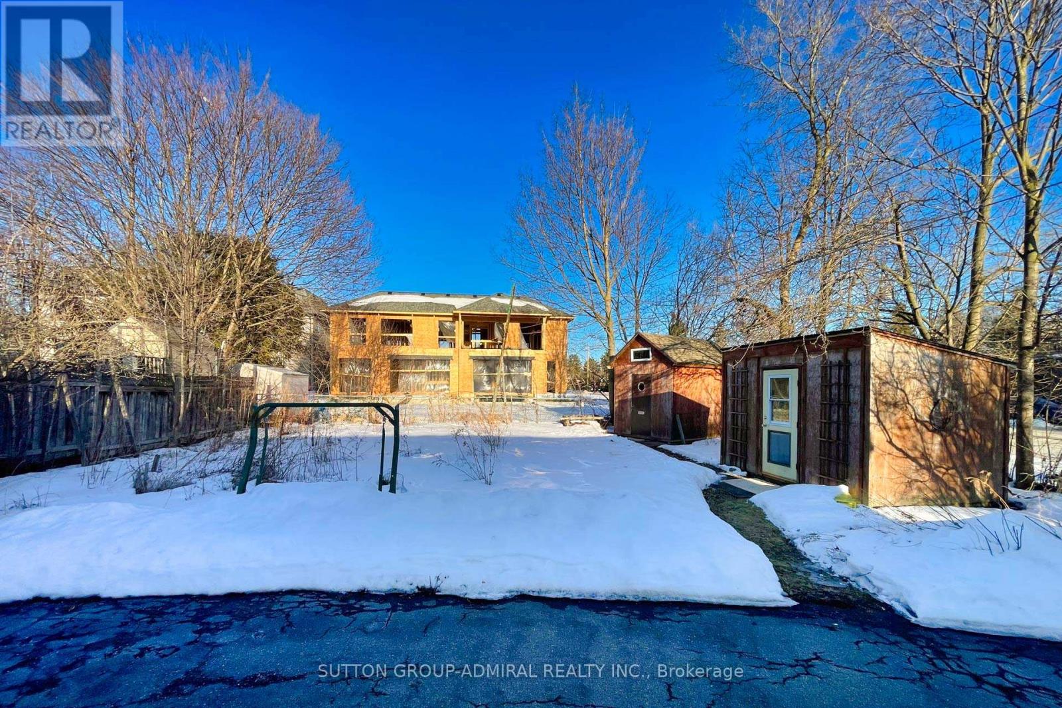5 Bedroom
2 Bathroom
1100 - 1500 sqft
Bungalow
Central Air Conditioning
Forced Air
$1,200,000
Very Cozy Bungalow On A Large 60x135ft Lot. Amazing Family Neighbourhood, New, Multi Million $$ Homes On Street and In Area. Needs TLC, Renovate, Or Build New. Bright Open Concept Living Area, Cozy Kitchen, And Nice Sized Bedrooms. 2nd Bedroom Has Access To Huge Attic That Has Great Potential. Bright Basement Apartment With Natural Light Streaming Through Many Large Windows. Has Separate Entrance, Open Concept, 2 Bedrooms. Comes With Vegetable Garden, 2 Garden Sheds, Long Driveway Fits 6 Cars. Featuring Top Schools (Arts and International Baccalaureate), Multiple Parks, Public Library, David Dunlop Observatory, Trails, Shops. Just minutes To Yonge St, GO Train, Major Mackenzie Hospital. This Cozy Bungalow Is A Must See! (id:49269)
Property Details
|
MLS® Number
|
N12120354 |
|
Property Type
|
Single Family |
|
Community Name
|
Harding |
|
Features
|
Carpet Free, In-law Suite |
|
ParkingSpaceTotal
|
6 |
Building
|
BathroomTotal
|
2 |
|
BedroomsAboveGround
|
3 |
|
BedroomsBelowGround
|
2 |
|
BedroomsTotal
|
5 |
|
ArchitecturalStyle
|
Bungalow |
|
BasementFeatures
|
Apartment In Basement, Separate Entrance |
|
BasementType
|
N/a |
|
ConstructionStyleAttachment
|
Detached |
|
CoolingType
|
Central Air Conditioning |
|
ExteriorFinish
|
Shingles |
|
FlooringType
|
Hardwood, Laminate, Bamboo, Tile |
|
FoundationType
|
Concrete |
|
HeatingFuel
|
Natural Gas |
|
HeatingType
|
Forced Air |
|
StoriesTotal
|
1 |
|
SizeInterior
|
1100 - 1500 Sqft |
|
Type
|
House |
|
UtilityWater
|
Municipal Water |
Parking
Land
|
Acreage
|
No |
|
Sewer
|
Sanitary Sewer |
|
SizeDepth
|
135 Ft |
|
SizeFrontage
|
60 Ft |
|
SizeIrregular
|
60 X 135 Ft |
|
SizeTotalText
|
60 X 135 Ft |
Rooms
| Level |
Type |
Length |
Width |
Dimensions |
|
Basement |
Bedroom |
4.27 m |
4.39 m |
4.27 m x 4.39 m |
|
Basement |
Bedroom 2 |
3.1 m |
2.31 m |
3.1 m x 2.31 m |
|
Basement |
Living Room |
5.5 m |
3.84 m |
5.5 m x 3.84 m |
|
Basement |
Dining Room |
5.5 m |
3.84 m |
5.5 m x 3.84 m |
|
Basement |
Kitchen |
2.54 m |
3.84 m |
2.54 m x 3.84 m |
|
Main Level |
Living Room |
8.23 m |
4.09 m |
8.23 m x 4.09 m |
|
Main Level |
Dining Room |
8.23 m |
4.09 m |
8.23 m x 4.09 m |
|
Main Level |
Kitchen |
4.06 m |
3.66 m |
4.06 m x 3.66 m |
|
Main Level |
Primary Bedroom |
4.14 m |
4.17 m |
4.14 m x 4.17 m |
|
Main Level |
Bedroom 2 |
4.45 m |
3.66 m |
4.45 m x 3.66 m |
|
Main Level |
Bedroom 3 |
3.12 m |
3.12 m |
3.12 m x 3.12 m |
|
Main Level |
Foyer |
1.52 m |
1.22 m |
1.52 m x 1.22 m |
https://www.realtor.ca/real-estate/28251699/243-ruggles-avenue-richmond-hill-harding-harding













