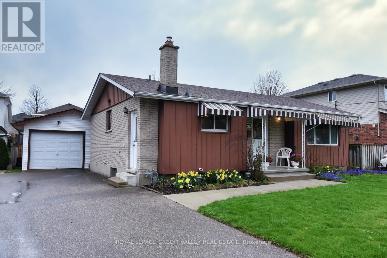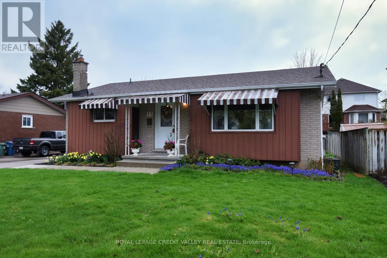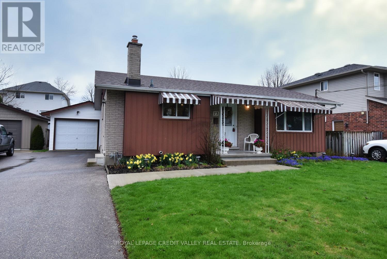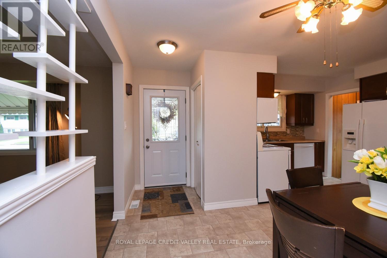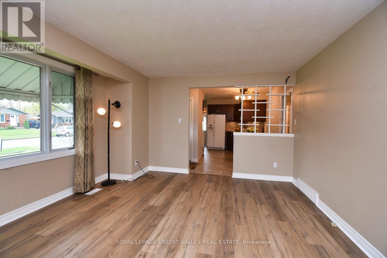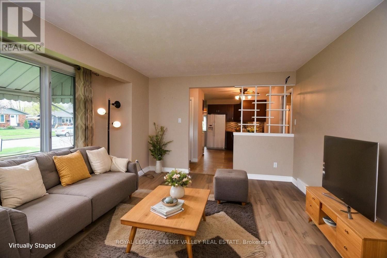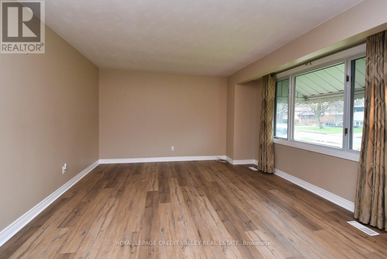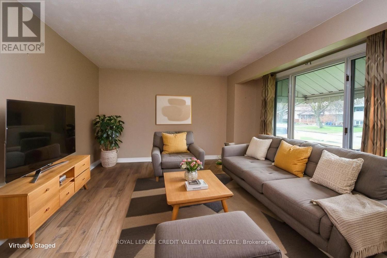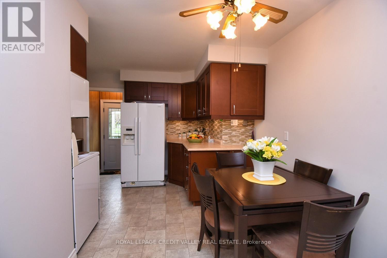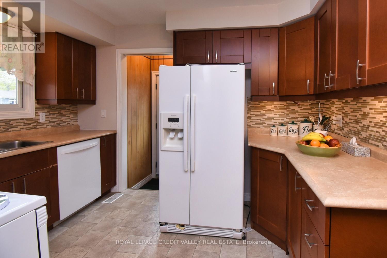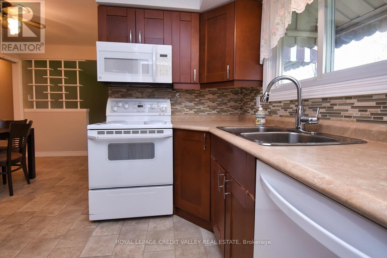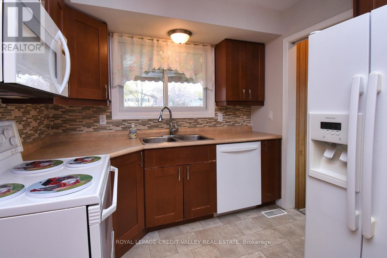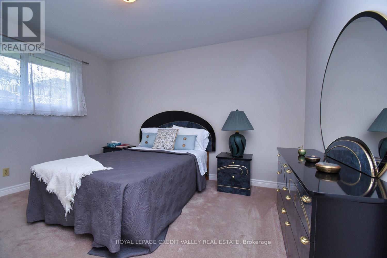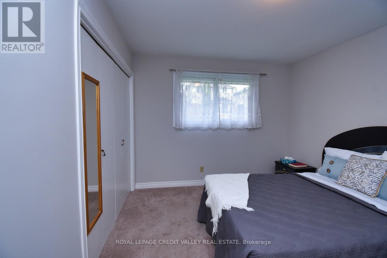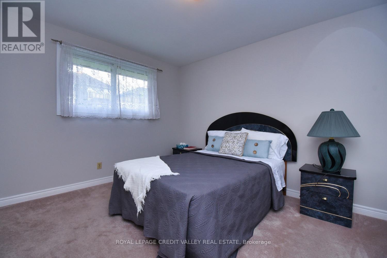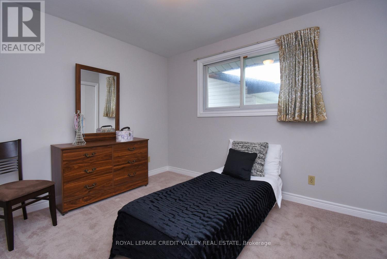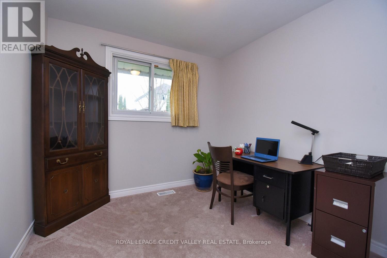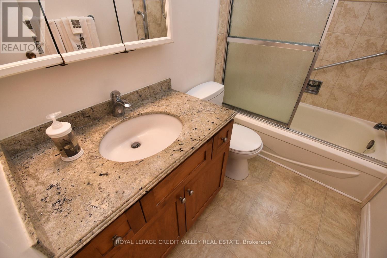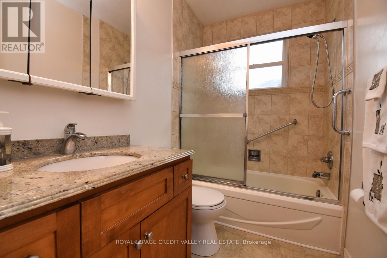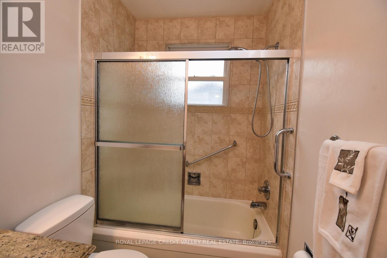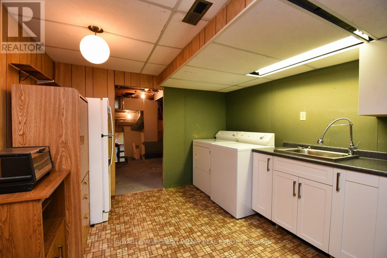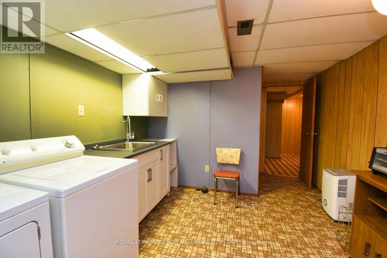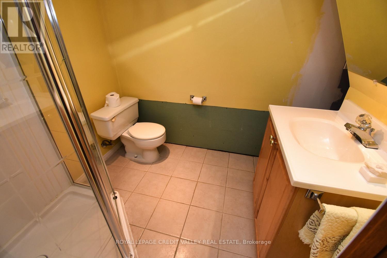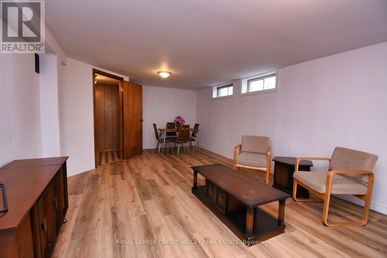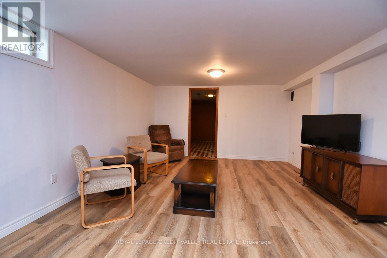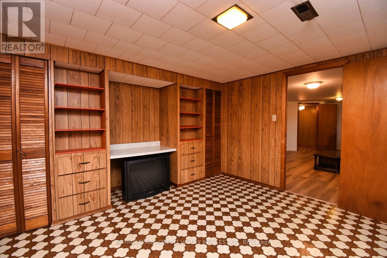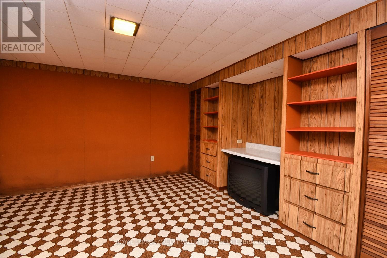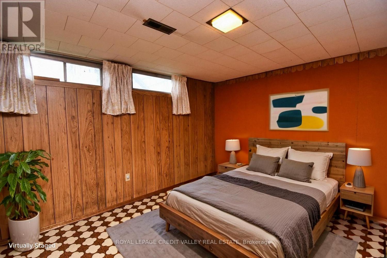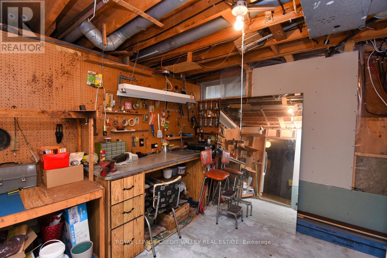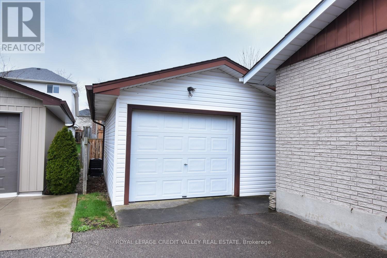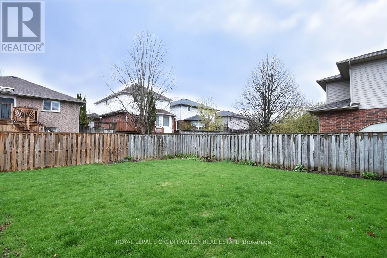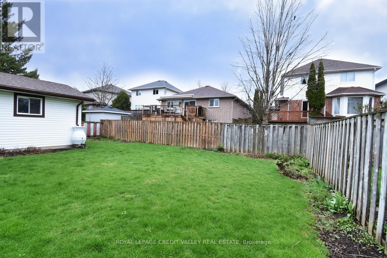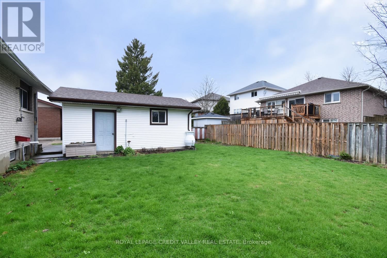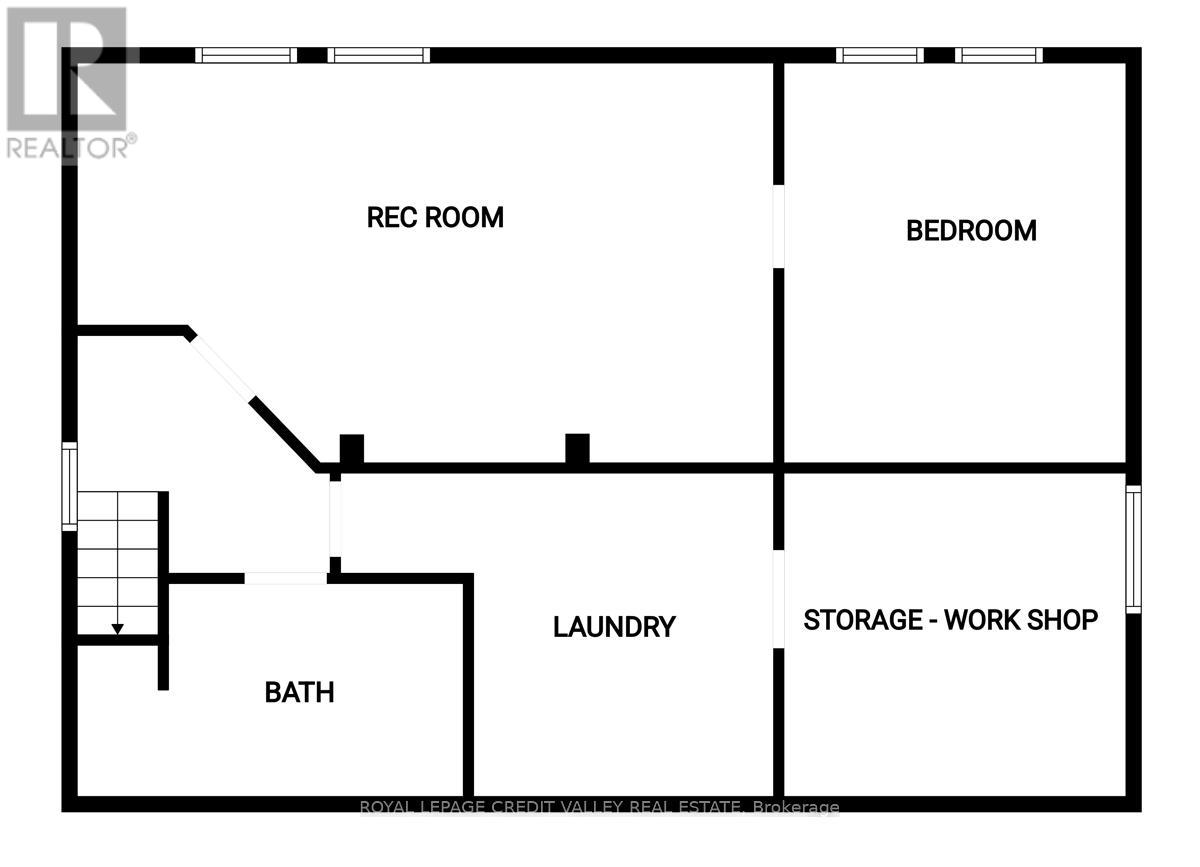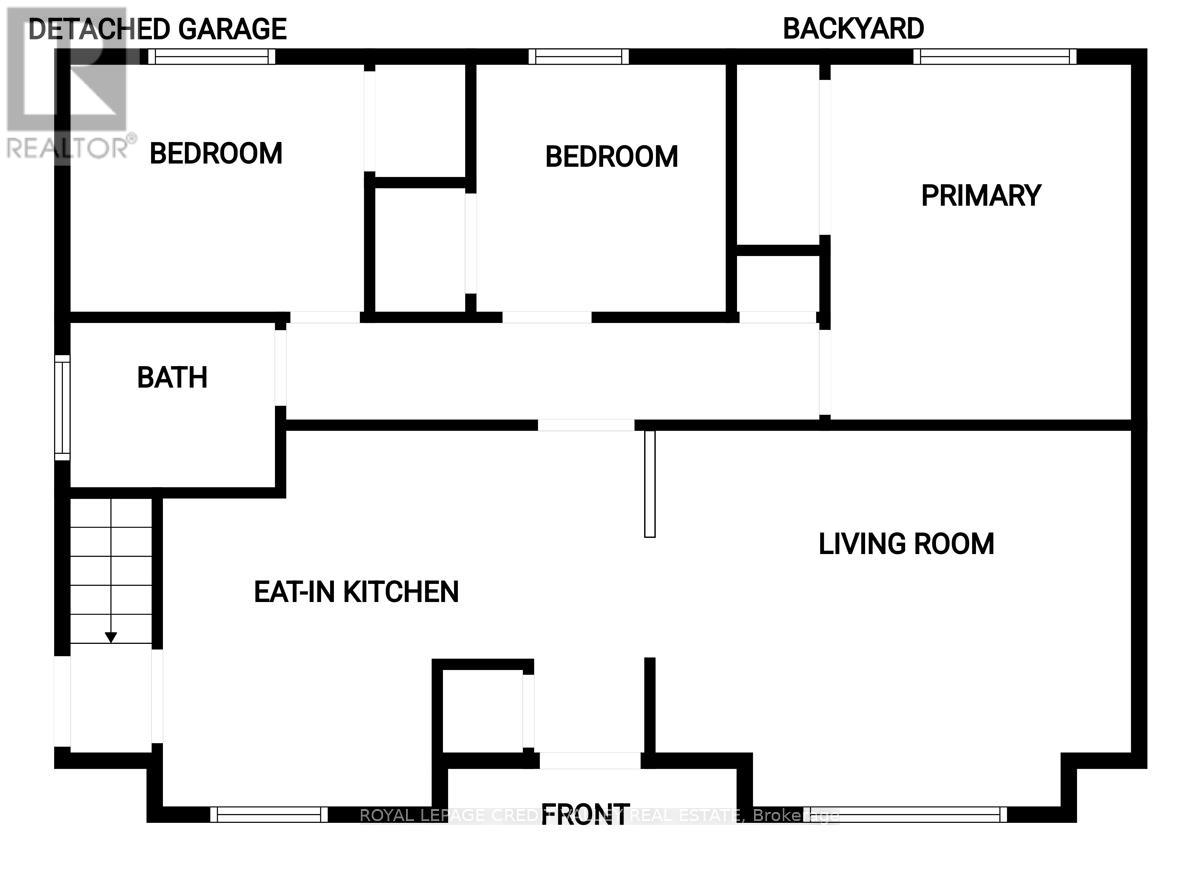4 Bedroom
2 Bathroom
700 - 1100 sqft
Bungalow
Central Air Conditioning
Forced Air
Landscaped
$789,900
Well maintained, newly painted 3 bedroom bungalow with finished basement with separate entrance. Eat- in kitchen with glass tile backsplash, and under counter lighting (partial). Combined living room/dining room with new laminate flooring and large picture window. Primary bedroom with large double closet. Hardwood under carpet. 2nd and 3rd bedrooms also have hardwood under carpet and large windows. Closet organizers in 3rd bedroom. Finished basement has separate entrance and kitchenette combined with laundry room. Large dining/living room combination with newer laminate flooring. Large bedroom with built in drawers, 2 closets, shelves and desk. Potential for in-law suite. Large fenced backyard. Oversized single car detached garage. Newer Roof. Rear Eaves Troughs to be Replaced. (id:49269)
Open House
This property has open houses!
Starts at:
2:00 pm
Ends at:
4:00 pm
Property Details
|
MLS® Number
|
X12120013 |
|
Property Type
|
Single Family |
|
Community Name
|
Grange Hill East |
|
AmenitiesNearBy
|
Park, Schools |
|
CommunityFeatures
|
School Bus |
|
Features
|
Sump Pump |
|
ParkingSpaceTotal
|
4 |
Building
|
BathroomTotal
|
2 |
|
BedroomsAboveGround
|
3 |
|
BedroomsBelowGround
|
1 |
|
BedroomsTotal
|
4 |
|
Age
|
51 To 99 Years |
|
Appliances
|
Water Heater, Water Softener, Dishwasher, Dryer, Microwave, Stove, Washer, Window Coverings, Two Refrigerators |
|
ArchitecturalStyle
|
Bungalow |
|
BasementDevelopment
|
Finished |
|
BasementFeatures
|
Separate Entrance |
|
BasementType
|
N/a (finished) |
|
CeilingType
|
Suspended Ceiling |
|
ConstructionStyleAttachment
|
Detached |
|
CoolingType
|
Central Air Conditioning |
|
ExteriorFinish
|
Brick |
|
FlooringType
|
Laminate, Carpeted, Linoleum |
|
FoundationType
|
Concrete |
|
HeatingFuel
|
Natural Gas |
|
HeatingType
|
Forced Air |
|
StoriesTotal
|
1 |
|
SizeInterior
|
700 - 1100 Sqft |
|
Type
|
House |
|
UtilityWater
|
Municipal Water |
Parking
Land
|
Acreage
|
No |
|
FenceType
|
Fenced Yard |
|
LandAmenities
|
Park, Schools |
|
LandscapeFeatures
|
Landscaped |
|
Sewer
|
Sanitary Sewer |
|
SizeDepth
|
100 Ft |
|
SizeFrontage
|
55 Ft |
|
SizeIrregular
|
55 X 100 Ft |
|
SizeTotalText
|
55 X 100 Ft |
Rooms
| Level |
Type |
Length |
Width |
Dimensions |
|
Basement |
Workshop |
3.9 m |
3.14 m |
3.9 m x 3.14 m |
|
Basement |
Kitchen |
3.13 m |
2.5 m |
3.13 m x 2.5 m |
|
Basement |
Dining Room |
6.94 m |
3.38 m |
6.94 m x 3.38 m |
|
Basement |
Living Room |
6.94 m |
3.38 m |
6.94 m x 3.38 m |
|
Basement |
Bedroom |
3.79 m |
2.1 m |
3.79 m x 2.1 m |
|
Main Level |
Kitchen |
4.08 m |
2.31 m |
4.08 m x 2.31 m |
|
Main Level |
Dining Room |
5.42 m |
4.08 m |
5.42 m x 4.08 m |
|
Main Level |
Living Room |
5.42 m |
4.08 m |
5.42 m x 4.08 m |
|
Main Level |
Primary Bedroom |
3.87 m |
3.08 m |
3.87 m x 3.08 m |
|
Main Level |
Bedroom 2 |
3.87 m |
3.08 m |
3.87 m x 3.08 m |
|
Main Level |
Bedroom 3 |
3.29 m |
2.84 m |
3.29 m x 2.84 m |
Utilities
|
Cable
|
Available |
|
Sewer
|
Installed |
https://www.realtor.ca/real-estate/28251267/73-cheltonwood-avenue-guelph-grange-hill-east-grange-hill-east

