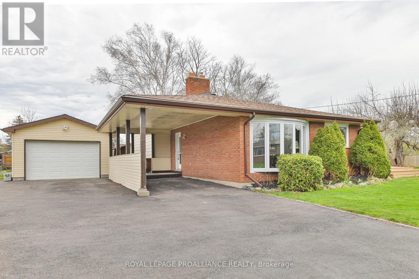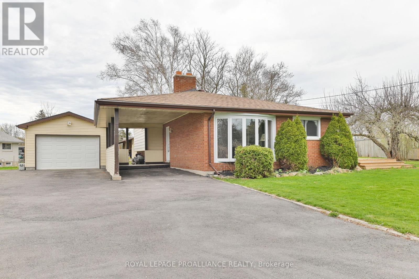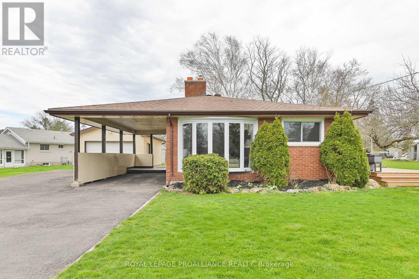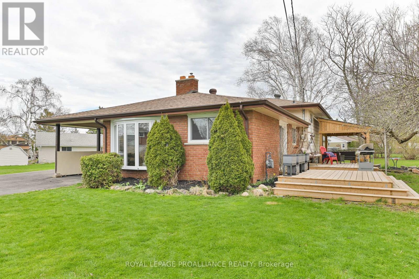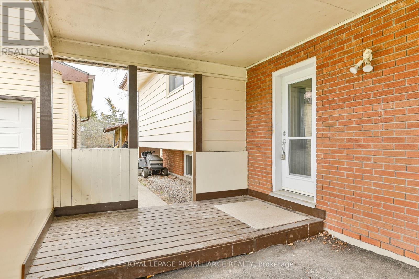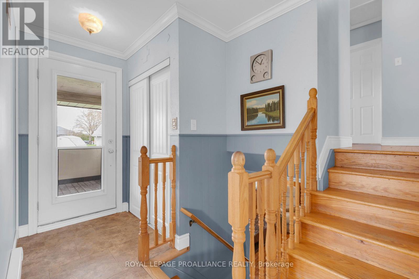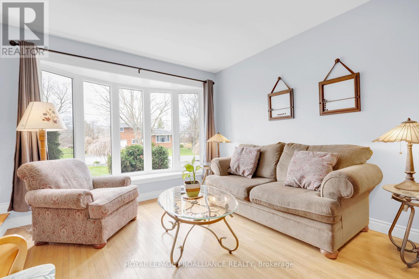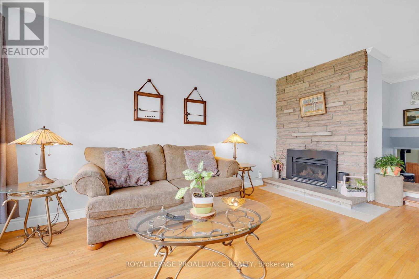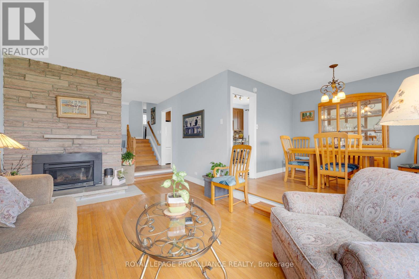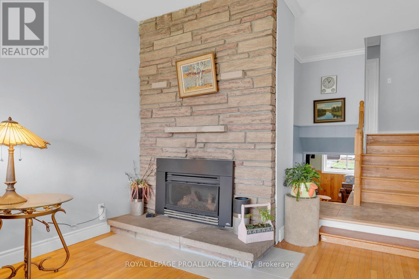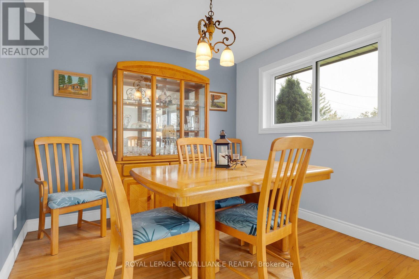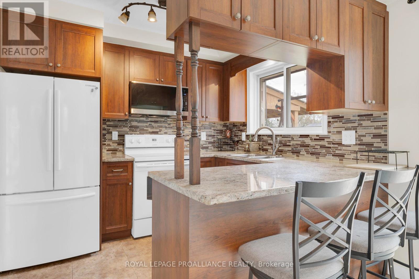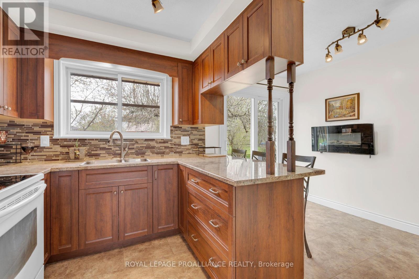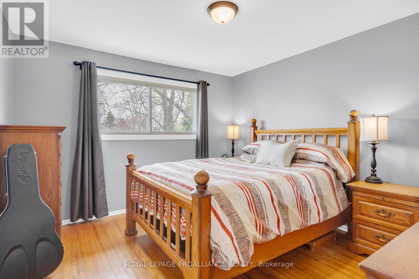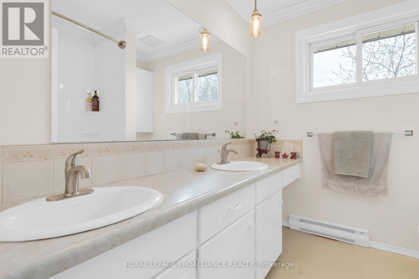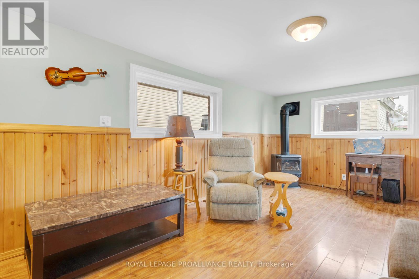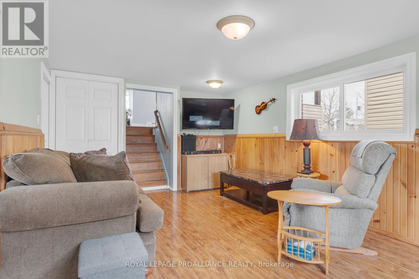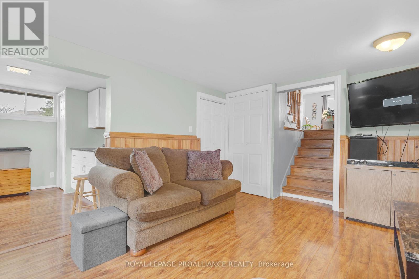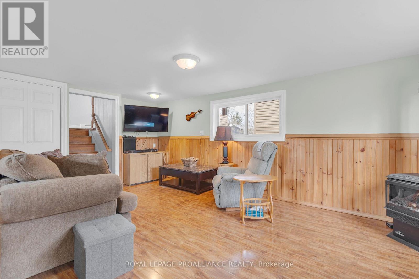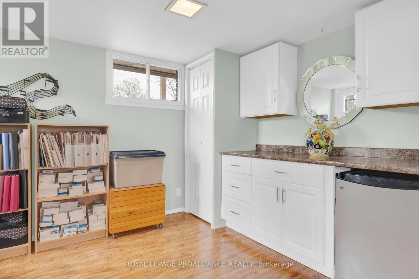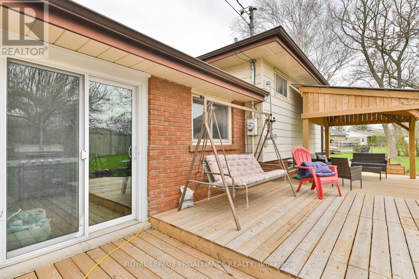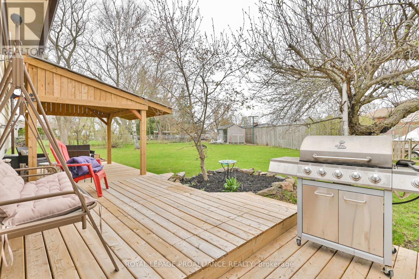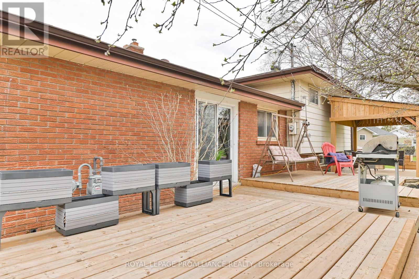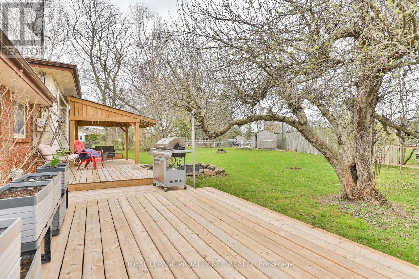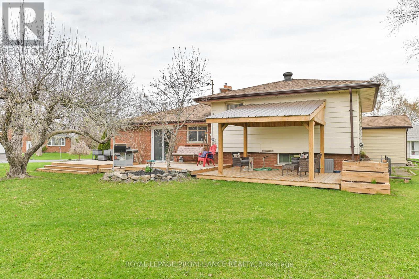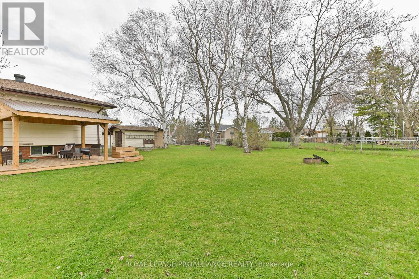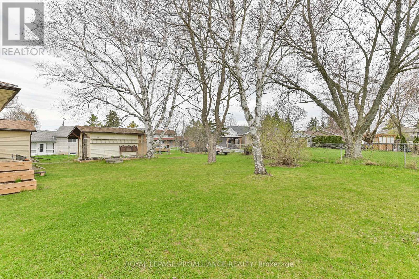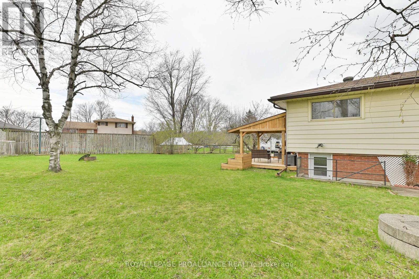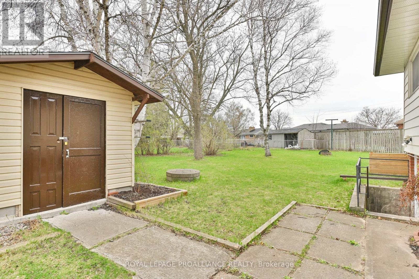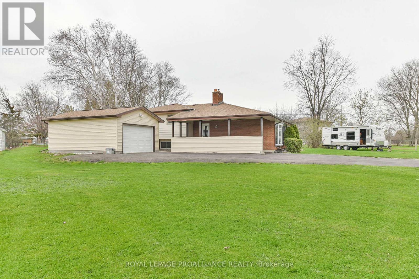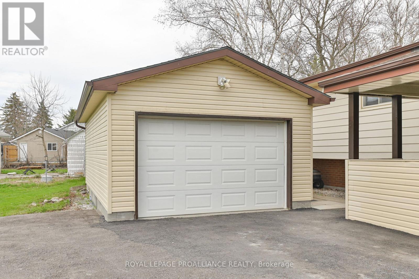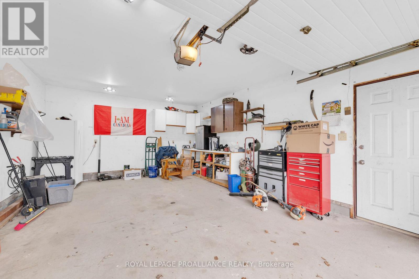3 Bedroom
1 Bathroom
1100 - 1500 sqft
Fireplace
Window Air Conditioner
Other
$534,900
Large City lot with rural charm. [.35 acres]. Spacious 12x25 Carport for additional parking or storage. Large detached 16x24 garage, insulated, perfect man cave as workshop or go to quiet place. Expansive paved driveway perfect for entertaining with ample room for multiple vehicles. The design is a back split with plenty of functional area for living. Includes 2 fireplaces to enjoy during those colder months. The property additionally has a 50 year roof on the home and 25 on the garage and shed. Some updated windows and doors for better energy efficiency and natural light. Recent years updated kitchen. And LOCATION, has a quiet and peaceful setting, just minutes from 401, Belleville, CFB and grocery. Minutes as well to local golf courses. (id:49269)
Property Details
|
MLS® Number
|
X12120424 |
|
Property Type
|
Single Family |
|
Community Name
|
Belleville Ward |
|
AmenitiesNearBy
|
Hospital, Marina, Place Of Worship, Park, Schools |
|
CommunityFeatures
|
Community Centre |
|
EquipmentType
|
Water Heater |
|
Features
|
Irregular Lot Size, Flat Site, Sump Pump |
|
ParkingSpaceTotal
|
6 |
|
RentalEquipmentType
|
Water Heater |
|
Structure
|
Deck, Shed |
Building
|
BathroomTotal
|
1 |
|
BedroomsAboveGround
|
3 |
|
BedroomsTotal
|
3 |
|
Age
|
51 To 99 Years |
|
Amenities
|
Fireplace(s) |
|
Appliances
|
Water Softener, Microwave, Stove, Window Coverings, Refrigerator |
|
BasementFeatures
|
Walk-up |
|
BasementType
|
Crawl Space |
|
ConstructionStatus
|
Insulation Upgraded |
|
ConstructionStyleAttachment
|
Detached |
|
ConstructionStyleSplitLevel
|
Backsplit |
|
CoolingType
|
Window Air Conditioner |
|
ExteriorFinish
|
Aluminum Siding, Brick |
|
FireProtection
|
Smoke Detectors |
|
FireplacePresent
|
Yes |
|
FireplaceTotal
|
2 |
|
FoundationType
|
Block |
|
HeatingFuel
|
Natural Gas |
|
HeatingType
|
Other |
|
SizeInterior
|
1100 - 1500 Sqft |
|
Type
|
House |
|
UtilityWater
|
Drilled Well |
Parking
Land
|
Acreage
|
No |
|
LandAmenities
|
Hospital, Marina, Place Of Worship, Park, Schools |
|
Sewer
|
Septic System |
|
SizeDepth
|
105 Ft ,9 In |
|
SizeFrontage
|
119 Ft ,8 In |
|
SizeIrregular
|
119.7 X 105.8 Ft |
|
SizeTotalText
|
119.7 X 105.8 Ft|under 1/2 Acre |
|
ZoningDescription
|
R1 |
Rooms
| Level |
Type |
Length |
Width |
Dimensions |
|
Lower Level |
Utility Room |
3 m |
3 m |
3 m x 3 m |
|
Lower Level |
Recreational, Games Room |
5.4 m |
3.5 m |
5.4 m x 3.5 m |
|
Lower Level |
Laundry Room |
2.6 m |
1.8 m |
2.6 m x 1.8 m |
|
Main Level |
Kitchen |
4.42 m |
2.93 m |
4.42 m x 2.93 m |
|
Main Level |
Dining Room |
2.93 m |
2.93 m |
2.93 m x 2.93 m |
|
Main Level |
Living Room |
5.03 m |
3.54 m |
5.03 m x 3.54 m |
|
Upper Level |
Bedroom |
3.84 m |
3.48 m |
3.84 m x 3.48 m |
|
Upper Level |
Bedroom 2 |
3.89 m |
2.95 m |
3.89 m x 2.95 m |
|
Upper Level |
Bedroom 3 |
3.02 m |
3.02 m |
3.02 m x 3.02 m |
|
Upper Level |
Bathroom |
2.4 m |
2.1 m |
2.4 m x 2.1 m |
Utilities
https://www.realtor.ca/real-estate/28251410/16-thurlow-drive-belleville-belleville-ward-belleville-ward

