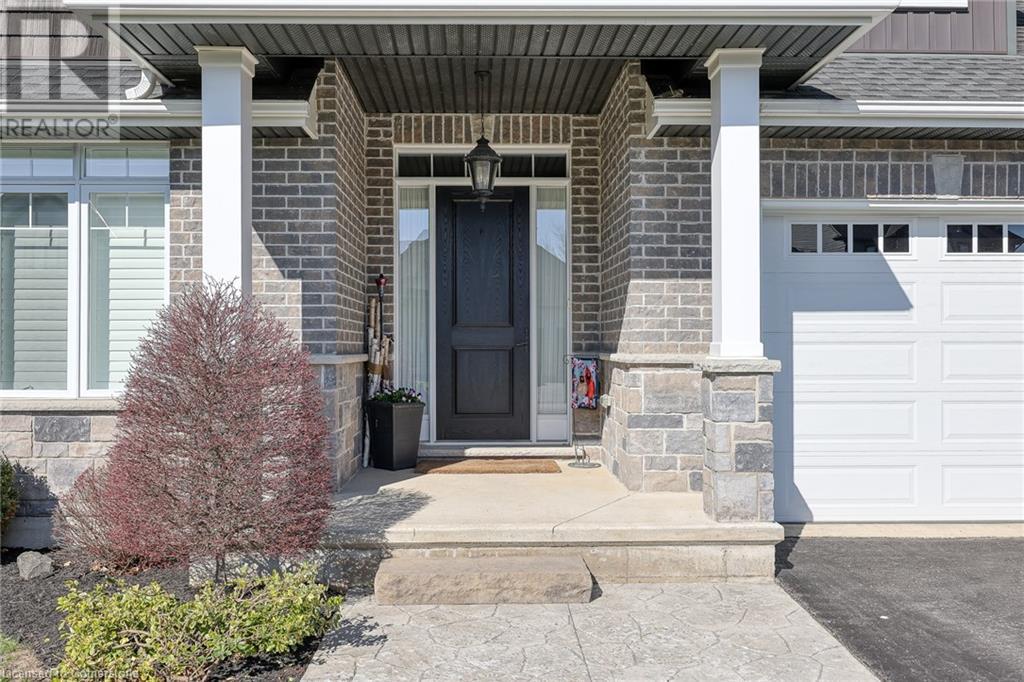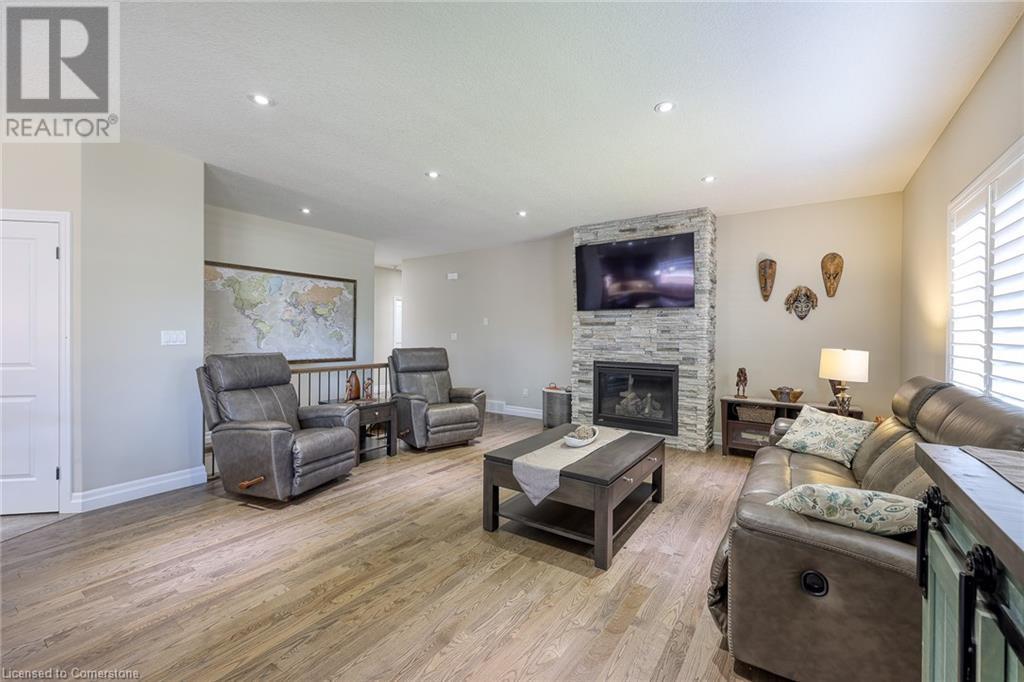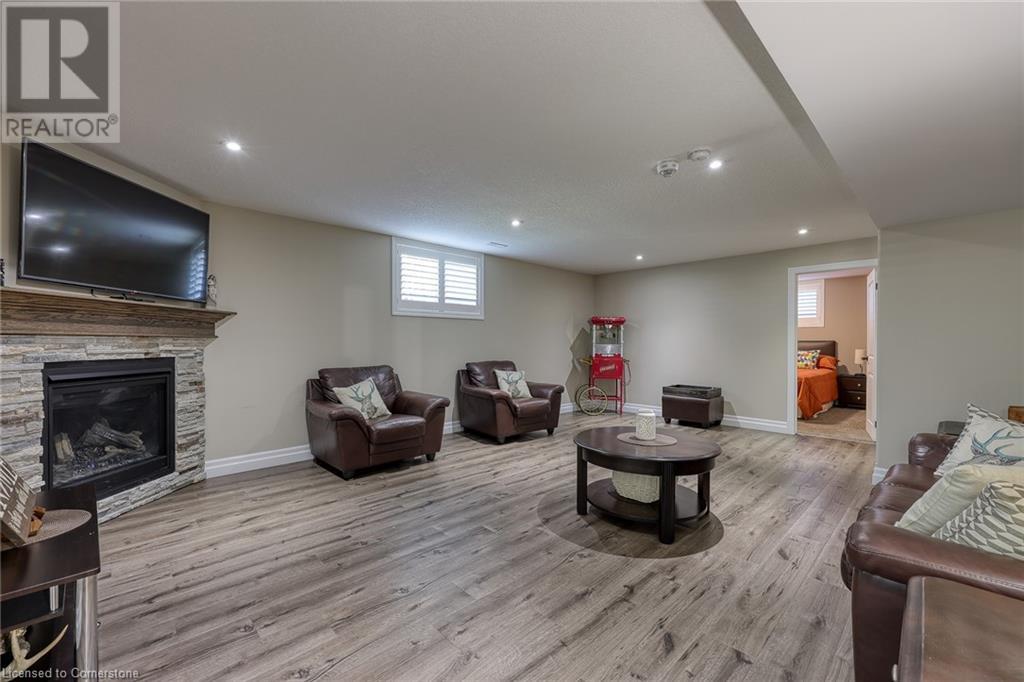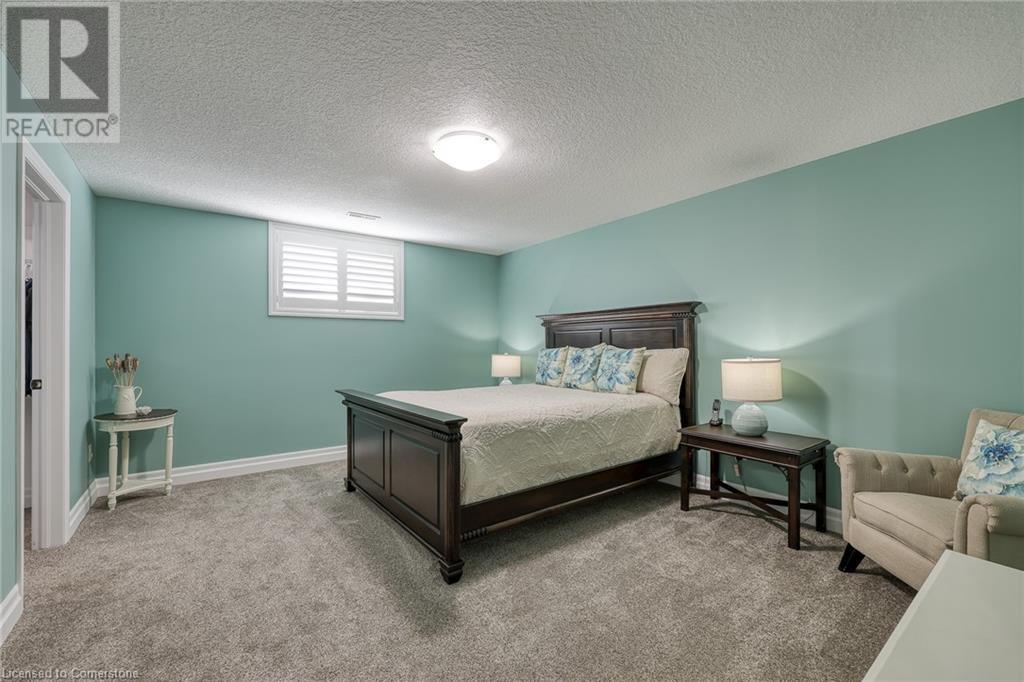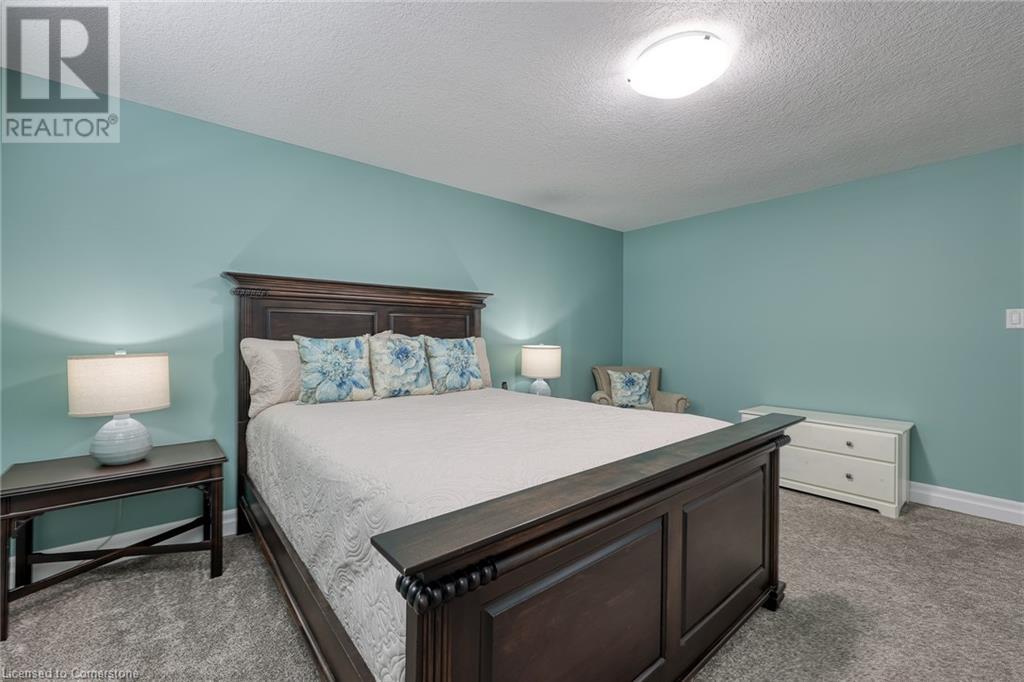4 Bedroom
3 Bathroom
3283 sqft
Bungalow
Fireplace
Central Air Conditioning
Forced Air
$849,900
Welcome to this stunning Scott Steward ranch-style model home, thoughtfully upgraded and beautifully maintained throughout. Step into the grand front foyer featuring a custom built-in bench, hall tree, and storage area, all highlighted by soaring 10-foot ceilings. The spacious main floor offers an elegant primary suite complete with a luxurious ensuite—soaker tub, separate glass and tile shower, and dual vanities. A versatile second room serves perfectly as a guest bedroom or private office. The open-concept great room impresses with 9-foot ceilings, hardwood flooring, pot lights, and a floor-to-ceiling stone wall w fireplace. California shutters adorn every window, enhancing both style and privacy. The chef-inspired kitchen boasts rich hardwood cabinetry, granite countertops, under-cabinet lighting, a breakfast bar that seats up to five, a walk-in pantry, and premium finishes throughout. The adjacent dining area leads to a 16' x 16' covered deck with pot lights and a natural gas BBQ line—ideal for year-round entertaining. Downstairs, a finished lower level offers a warm and inviting rec room with a second gas fireplace and mantel, two generous bedrooms (one with a walk-in closet and en-suite), and a large utility/storage room complete with sump pump. The oversized 23.9' x 23.5' garage is insulated, equipped with automatic door openers, and provides plenty of space for vehicles and storage and 10 foot ceiling. Set on a fully fenced lot, the backyard includes a 9' x 12' storage shed and is serviced by a powerful 18kW Generac generator. The property is septic-converted to municipal sewer—offering convenience and peace of mind. (id:49269)
Property Details
|
MLS® Number
|
40720408 |
|
Property Type
|
Single Family |
|
AmenitiesNearBy
|
Golf Nearby, Park, Playground, Schools, Shopping |
|
CommunicationType
|
Internet Access |
|
CommunityFeatures
|
School Bus |
|
EquipmentType
|
Water Heater |
|
Features
|
Paved Driveway, Country Residential, Automatic Garage Door Opener |
|
ParkingSpaceTotal
|
4 |
|
RentalEquipmentType
|
Water Heater |
|
Structure
|
Shed, Porch |
Building
|
BathroomTotal
|
3 |
|
BedroomsAboveGround
|
2 |
|
BedroomsBelowGround
|
2 |
|
BedroomsTotal
|
4 |
|
Appliances
|
Central Vacuum - Roughed In, Dishwasher, Dryer, Microwave, Refrigerator, Water Softener, Washer, Range - Gas, Hood Fan, Garage Door Opener |
|
ArchitecturalStyle
|
Bungalow |
|
BasementDevelopment
|
Finished |
|
BasementType
|
Full (finished) |
|
ConstructedDate
|
2015 |
|
ConstructionStyleAttachment
|
Detached |
|
CoolingType
|
Central Air Conditioning |
|
ExteriorFinish
|
Brick, Stone |
|
FireProtection
|
Smoke Detectors |
|
FireplacePresent
|
Yes |
|
FireplaceTotal
|
2 |
|
FireplaceType
|
Insert |
|
Fixture
|
Ceiling Fans |
|
FoundationType
|
Poured Concrete |
|
HalfBathTotal
|
1 |
|
HeatingFuel
|
Natural Gas |
|
HeatingType
|
Forced Air |
|
StoriesTotal
|
1 |
|
SizeInterior
|
3283 Sqft |
|
Type
|
House |
|
UtilityWater
|
Municipal Water |
Parking
Land
|
AccessType
|
Highway Access, Highway Nearby |
|
Acreage
|
No |
|
LandAmenities
|
Golf Nearby, Park, Playground, Schools, Shopping |
|
Sewer
|
Municipal Sewage System, Septic System |
|
SizeDepth
|
115 Ft |
|
SizeFrontage
|
69 Ft |
|
SizeTotalText
|
Under 1/2 Acre |
|
ZoningDescription
|
R-1 |
Rooms
| Level |
Type |
Length |
Width |
Dimensions |
|
Lower Level |
Utility Room |
|
|
27'10'' x 24'0'' |
|
Lower Level |
Utility Room |
|
|
27'10'' x 24'0'' |
|
Lower Level |
4pc Bathroom |
|
|
9'1'' x 9' |
|
Lower Level |
Bedroom |
|
|
15'2'' x 12'5'' |
|
Lower Level |
Bedroom |
|
|
12'5'' x 10'8'' |
|
Lower Level |
Recreation Room |
|
|
21'6'' x 16'3'' |
|
Main Level |
5pc Bathroom |
|
|
13'8'' x 8'3'' |
|
Main Level |
Dining Room |
|
|
12'3'' x 10'3'' |
|
Main Level |
Eat In Kitchen |
|
|
14'7'' x 10'9'' |
|
Main Level |
Great Room |
|
|
18'5'' x 16'8'' |
|
Main Level |
Laundry Room |
|
|
8'4'' x 6'0'' |
|
Main Level |
Primary Bedroom |
|
|
17'5'' x 12'10'' |
|
Main Level |
2pc Bathroom |
|
|
Measurements not available |
|
Main Level |
Bedroom |
|
|
14'0'' x 13'1'' |
|
Main Level |
Foyer |
|
|
11'0'' x 8'8'' |
https://www.realtor.ca/real-estate/28242666/22-cynthia-avenue-mount-elgin


